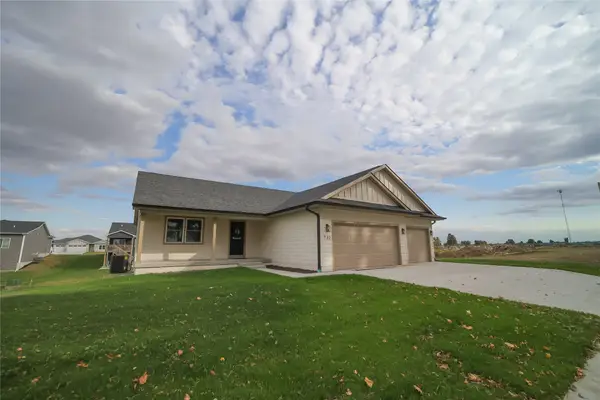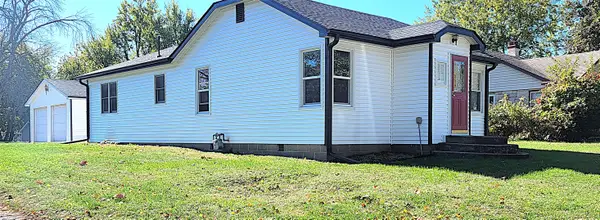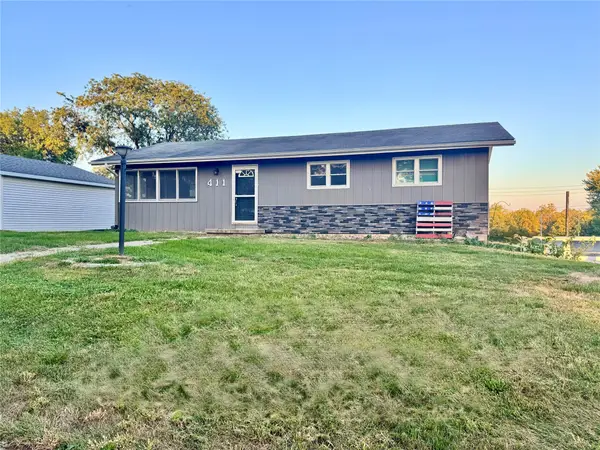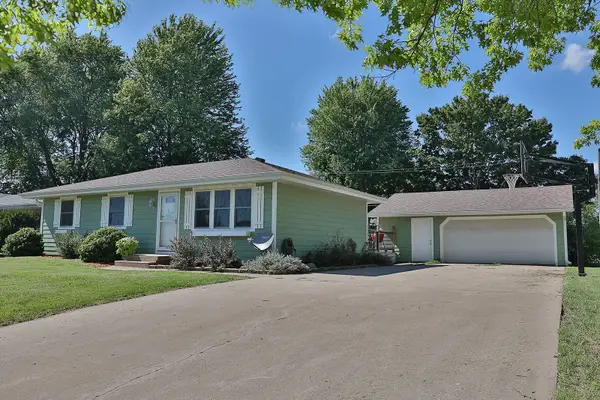301 W Sherman Street, Monroe, IA 50170
Local realty services provided by:Better Homes and Gardens Real Estate Innovations
301 W Sherman Street,Monroe, IA 50170
$282,000
- 3 Beds
- 2 Baths
- 1,092 sq. ft.
- Single family
- Active
Listed by:kathy macy
Office:re/max concepts
MLS#:728917
Source:IA_DMAAR
Price summary
- Price:$282,000
- Price per sq. ft.:$258.24
About this home
Buyers, you will not want to miss viewing this well maintained home with all it's extra advantages. To start, the kitchen is updated with ample cupboard and counter space. There is a bar counter separating the kitchen and dining area, great space for breakfast or a quick lunch. The dining area works for the larger crowds with more formal meals. The spacious living room will fit your comfy furniture for relaxing, reading, or TV watching. There are 3 bedrooms. One is currently set up as a laundry room with updated cabinets. However, it could be converted back to a bedroom. The other two bedrooms are spacious with ample closets. The lower level is unfinished ready for your handy work. Outside, you will have a maintenance free deck overlooking the huge yard. If you have a camper, you'll appreciate the space that is set up and ready to park your camper. There is a 2 car attached garage for your cars, PLUS another 2 car detached garage for your toys!! All this can be yours!! Convenient Monroe location, it's even close to the golf course, about 4 blocks. It's ready and waiting for a new owner.
Contact an agent
Home facts
- Year built:1976
- Listing ID #:728917
- Added:6 day(s) ago
- Updated:October 23, 2025 at 07:01 PM
Rooms and interior
- Bedrooms:3
- Total bathrooms:2
- Half bathrooms:1
- Living area:1,092 sq. ft.
Heating and cooling
- Cooling:Central Air
- Heating:Forced Air, Gas, Natural Gas
Structure and exterior
- Roof:Asphalt, Shingle
- Year built:1976
- Building area:1,092 sq. ft.
- Lot area:0.27 Acres
Utilities
- Water:Public
- Sewer:Public Sewer
Finances and disclosures
- Price:$282,000
- Price per sq. ft.:$258.24
- Tax amount:$3,277
New listings near 301 W Sherman Street
- New
 $475,000Active5 beds 3 baths1,671 sq. ft.
$475,000Active5 beds 3 baths1,671 sq. ft.732 S Taylor Street, Monroe, IA 50170
MLS# 728868Listed by: REALTY ONE GROUP IMPACT - New
 $249,900Active3 beds 2 baths1,568 sq. ft.
$249,900Active3 beds 2 baths1,568 sq. ft.213 W Lincoln Street, Monroe, IA 50170
MLS# 728942Listed by: IOWA REALTY NEWTON - New
 $163,000Active3 beds 1 baths1,104 sq. ft.
$163,000Active3 beds 1 baths1,104 sq. ft.307 E Lincoln Street, Monroe, IA 50170
MLS# 728674Listed by: SUMMIT REALTY  $259,900Pending3 beds 2 baths1,736 sq. ft.
$259,900Pending3 beds 2 baths1,736 sq. ft.11950 W 8th Street S, Monroe, IA 50170
MLS# 728189Listed by: EXP REALTY, LLC $275,000Active4 beds 2 baths1,144 sq. ft.
$275,000Active4 beds 2 baths1,144 sq. ft.411 N Virginia Street, Monroe, IA 50170
MLS# 727910Listed by: RE/MAX REVOLUTION $460,000Active4 beds 3 baths1,689 sq. ft.
$460,000Active4 beds 3 baths1,689 sq. ft.202 Meadowlark Drive, Monroe, IA 50170
MLS# 726170Listed by: HOME REALTY $575,000Pending4 beds 3 baths2,033 sq. ft.
$575,000Pending4 beds 3 baths2,033 sq. ft.701 W Washington Street, Monroe, IA 50170
MLS# 726088Listed by: CENTURY 21 SIGNATURE- Open Sat, 10:30am to 12pm
 $375,000Active5 beds 2 baths2,715 sq. ft.
$375,000Active5 beds 2 baths2,715 sq. ft.410 E Washington Street, Monroe, IA 50170
MLS# 725400Listed by: HOME REALTY  $239,000Pending4 beds 2 baths960 sq. ft.
$239,000Pending4 beds 2 baths960 sq. ft.203 W Pleasant Street, Monroe, IA 50170
MLS# 721262Listed by: HOME REALTY
