405 10th Street, Nevada, IA 50201
Local realty services provided by:Better Homes and Gardens Real Estate Innovations
405 10th Street,Nevada, IA 50201
$269,900
- 3 Beds
- 2 Baths
- 1,200 sq. ft.
- Single family
- Active
Listed by:marc olson
Office:re/max concepts-nevada
MLS#:725126
Source:IA_DMAAR
Price summary
- Price:$269,900
- Price per sq. ft.:$224.92
About this home
Welcome to this newly constructed Homes for Iowa home, perfectly situated on a corner lot and designed with today’s modern lifestyle in mind. Offering 3 spacious bedrooms and 2 bathrooms, this home combines comfort, style, and functionality in every detail. Step inside to an inviting open-concept floor plan, where natural light pours through the windows, highlighting the beautiful flooring and creating a bright, airy atmosphere throughout. The heart of the home is the sleek kitchen, featuring stainless steel appliances, abundant cabinetry, and a seamless flow into the dining and living spaces—perfect for both everyday living and entertaining. The main floor master suite provides a private retreat with thoughtful design, while the convenience of main floor laundry adds ease to daily routines. Downstairs, you’ll find a clean, unfinished basement that offers a blank canvas for your future vision—whether you dream of a family room, home office, gym, or additional bedrooms, the possibilities are endless. With its fresh, modern finishes, spacious layout, corner lot location, and two car attached garage this home offers the best of new construction and is truly move-in ready. This property will also qualify for a 3 YEAR TAX ABATEMENT through the City of Nevada. Please contact the City of Nevada for details. As part of the Homes for Iowa program, certain restrictions and buyer qualifications will apply. Call for details!
Contact an agent
Home facts
- Year built:2024
- Listing ID #:725126
- Added:61 day(s) ago
- Updated:October 24, 2025 at 04:08 PM
Rooms and interior
- Bedrooms:3
- Total bathrooms:2
- Full bathrooms:1
- Living area:1,200 sq. ft.
Heating and cooling
- Cooling:Central Air
- Heating:Forced Air, Gas, Natural Gas
Structure and exterior
- Roof:Asphalt, Shingle
- Year built:2024
- Building area:1,200 sq. ft.
Utilities
- Water:Public
- Sewer:Public Sewer
Finances and disclosures
- Price:$269,900
- Price per sq. ft.:$224.92
New listings near 405 10th Street
- New
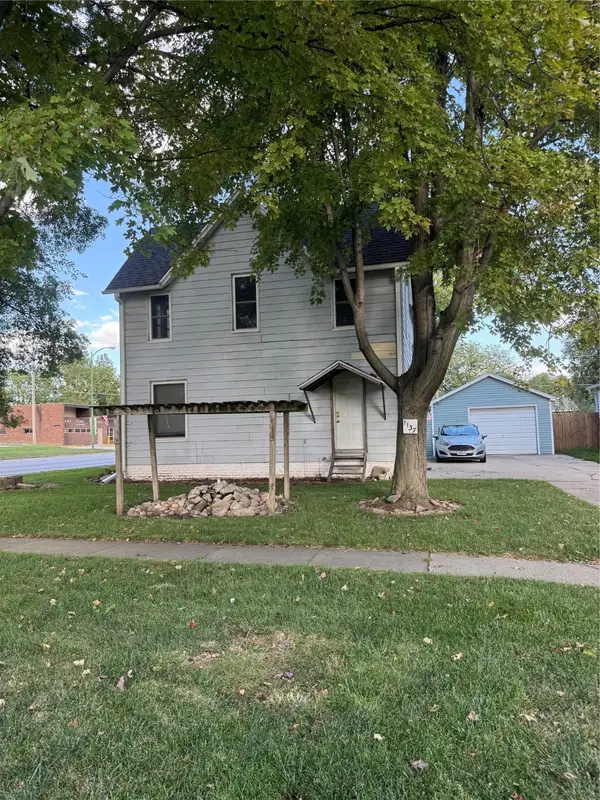 $142,500Active4 beds 2 baths2,043 sq. ft.
$142,500Active4 beds 2 baths2,043 sq. ft.1137 9th Street, Nevada, IA 50201
MLS# 728703Listed by: RE/MAX REVOLUTION - New
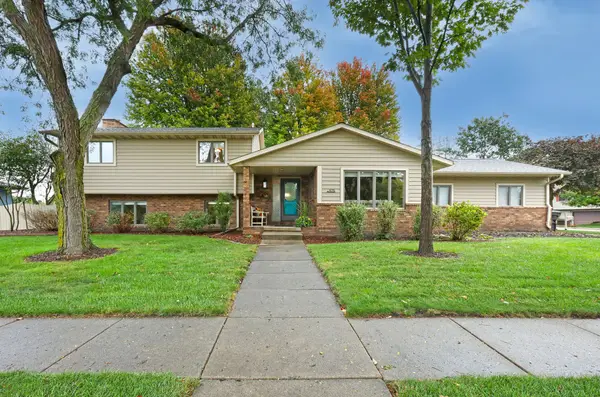 $399,900Active3 beds 4 baths1,536 sq. ft.
$399,900Active3 beds 4 baths1,536 sq. ft.925 S 12th Street, Nevada, IA 50201
MLS# 728654Listed by: RE/MAX CONCEPTS-NEVADA - New
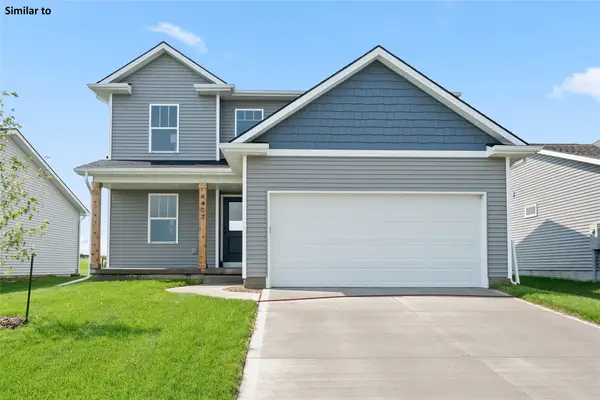 $315,000Active3 beds 3 baths1,414 sq. ft.
$315,000Active3 beds 3 baths1,414 sq. ft.1922 2nd Street, Nevada, IA 50201
MLS# 728366Listed by: RE/MAX PRECISION - New
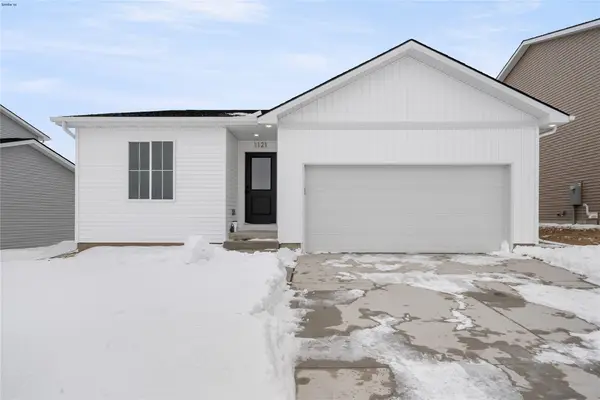 $317,500Active3 beds 2 baths1,180 sq. ft.
$317,500Active3 beds 2 baths1,180 sq. ft.1908 2nd Street, Nevada, IA 50201
MLS# 728367Listed by: RE/MAX PRECISION 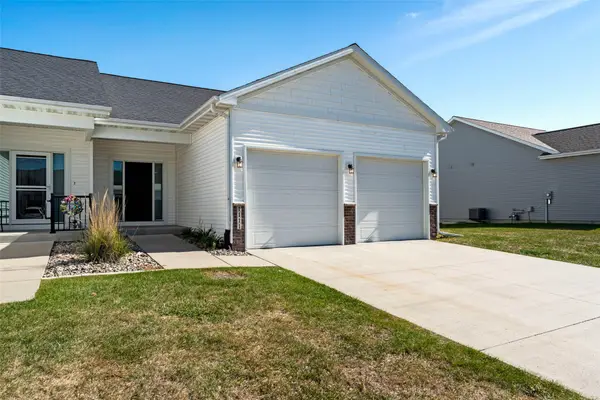 $279,900Active3 beds 3 baths1,802 sq. ft.
$279,900Active3 beds 3 baths1,802 sq. ft.1111 Pueblo Drive, Nevada, IA 50201
MLS# 728508Listed by: FRIEDRICH IOWA REALTY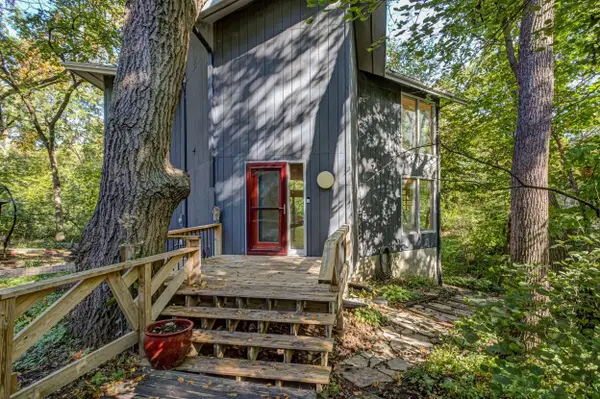 $299,900Active2 beds 3 baths1,778 sq. ft.
$299,900Active2 beds 3 baths1,778 sq. ft.923 Shagbark Drive, Nevada, IA 50201
MLS# 728489Listed by: RE/MAX CONCEPTS-AMES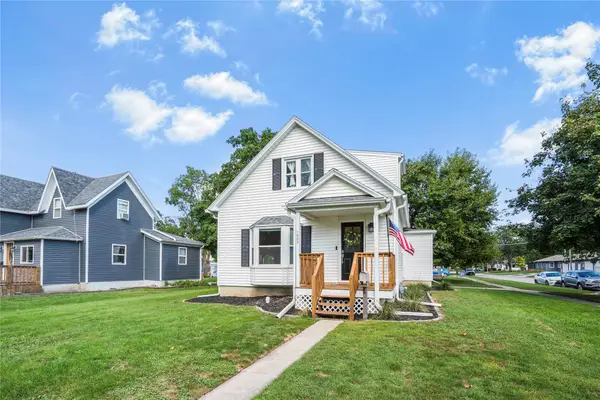 $215,000Pending3 beds 2 baths1,283 sq. ft.
$215,000Pending3 beds 2 baths1,283 sq. ft.1003 11th Street, Nevada, IA 50201
MLS# 727360Listed by: RE/MAX CONCEPTS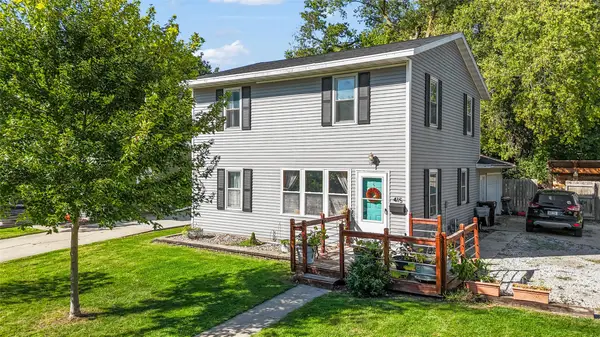 $205,900Active3 beds 2 baths1,376 sq. ft.
$205,900Active3 beds 2 baths1,376 sq. ft.415 H Avenue, Nevada, IA 50201
MLS# 727314Listed by: RE/MAX CONCEPTS-NEVADA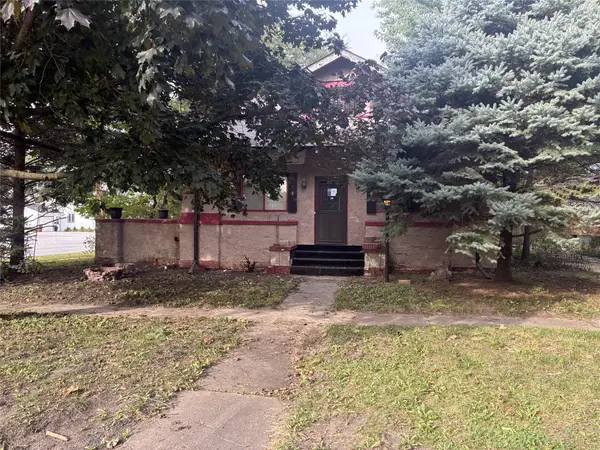 $250,000Active5 beds 2 baths2,465 sq. ft.
$250,000Active5 beds 2 baths2,465 sq. ft.1204 9th Street, Nevada, IA 50201
MLS# 727250Listed by: RE/MAX CONCEPTS $215,900Pending3 beds 2 baths1,402 sq. ft.
$215,900Pending3 beds 2 baths1,402 sq. ft.728 E Avenue, Nevada, IA 50201
MLS# 727081Listed by: RE/MAX PRECISION
