651 18th Street, Nevada, IA 50201
Local realty services provided by:Better Homes and Gardens Real Estate Innovations
651 18th Street,Nevada, IA 50201
$252,000
- 3 Beds
- 3 Baths
- 1,232 sq. ft.
- Single family
- Pending
Listed by:marc olson
Office:re/max concepts-nevada
MLS#:725716
Source:IA_DMAAR
Price summary
- Price:$252,000
- Price per sq. ft.:$204.55
About this home
Perfectly positioned near Nevada High School, the new Rec Center, and local shopping, this property offers both convenience and comfort in one of the community’s most desirable locations. The main level boasts 1,232 sq ft of living space with a flexible and functional layout. You’ll find three spacious bedrooms, including a large master suite with double closets and a private half bath, as well as a full bathroom conveniently located near the additional bedrooms. The spacious kitchen is designed for both everyday living and entertaining, featuring abundant cupboard storage, generous counter space, and an adjoining dining area. Sliding doors open directly to a concrete patio, extending your living space outdoors to the fenced backyard—ideal for summer barbecues, quiet evenings, or gatherings with friends and family. The finished lower level provides even more room to spread out with a large family room, perfect for movie nights or a game area. An additional room in the lower level adds flexibility for a home office, workout space, or guest room, and an additional half bath offers extra convenience. A standout feature of this home is the oversized tandem-style attached garage, offering an impressive 704 sq ft with room for multiple vehicles, a workshop area, and built-in shelving—perfect for hobbies, projects, and storage. The fenced backyard provides privacy and peace of mind for kids or pets, along with plenty of space for gardening or outdoor play.
Contact an agent
Home facts
- Year built:1971
- Listing ID #:725716
- Added:52 day(s) ago
- Updated:October 21, 2025 at 07:30 AM
Rooms and interior
- Bedrooms:3
- Total bathrooms:3
- Full bathrooms:1
- Half bathrooms:2
- Living area:1,232 sq. ft.
Heating and cooling
- Cooling:Central Air
- Heating:Forced Air, Gas, Natural Gas
Structure and exterior
- Roof:Asphalt, Shingle
- Year built:1971
- Building area:1,232 sq. ft.
- Lot area:0.19 Acres
Utilities
- Water:Public
- Sewer:Public Sewer
Finances and disclosures
- Price:$252,000
- Price per sq. ft.:$204.55
- Tax amount:$3,361 (2024)
New listings near 651 18th Street
- New
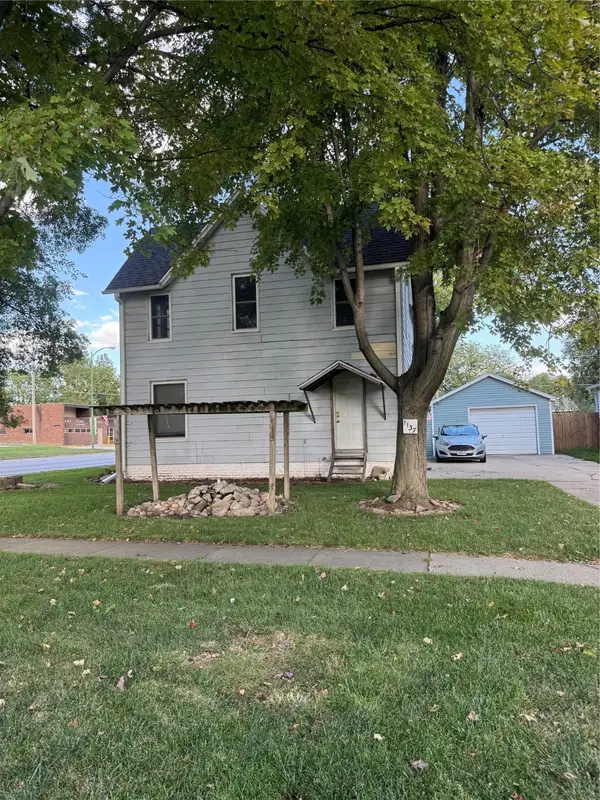 $142,500Active4 beds 2 baths2,043 sq. ft.
$142,500Active4 beds 2 baths2,043 sq. ft.1137 9th Street, Nevada, IA 50201
MLS# 728703Listed by: RE/MAX REVOLUTION - New
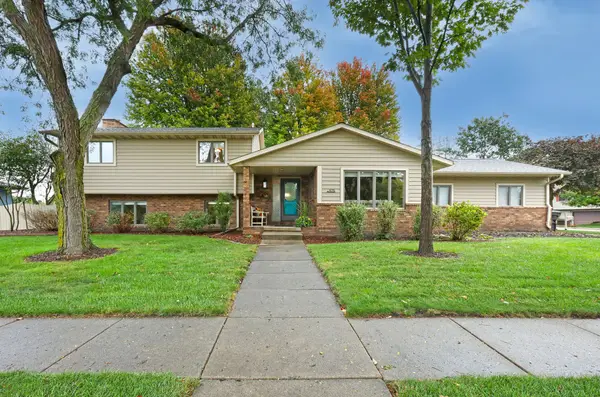 $399,900Active3 beds 4 baths1,536 sq. ft.
$399,900Active3 beds 4 baths1,536 sq. ft.925 S 12th Street, Nevada, IA 50201
MLS# 728654Listed by: RE/MAX CONCEPTS-NEVADA - New
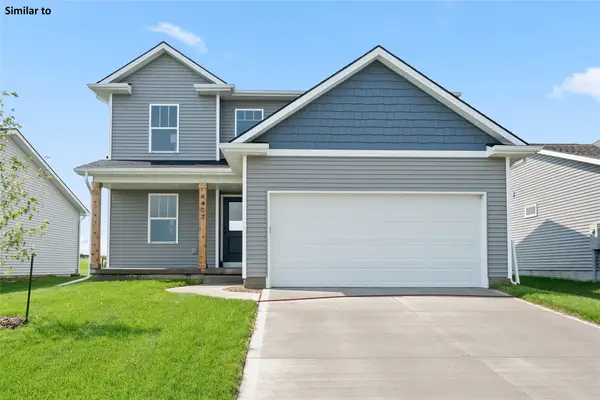 $315,000Active3 beds 3 baths1,414 sq. ft.
$315,000Active3 beds 3 baths1,414 sq. ft.1922 2nd Street, Nevada, IA 50201
MLS# 728366Listed by: RE/MAX PRECISION - New
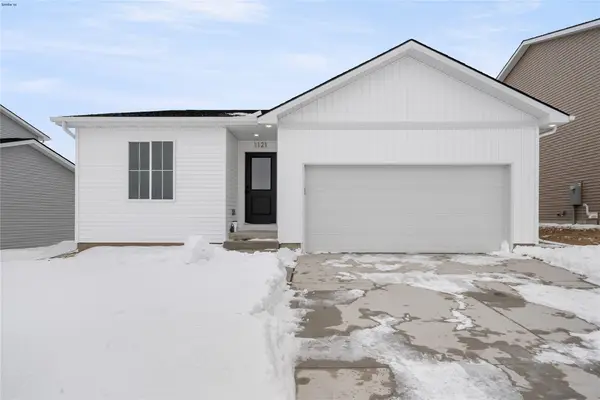 $317,500Active3 beds 2 baths1,180 sq. ft.
$317,500Active3 beds 2 baths1,180 sq. ft.1908 2nd Street, Nevada, IA 50201
MLS# 728367Listed by: RE/MAX PRECISION 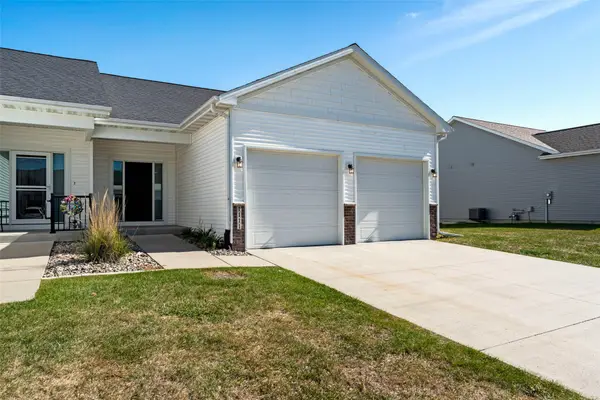 $279,900Active3 beds 3 baths1,802 sq. ft.
$279,900Active3 beds 3 baths1,802 sq. ft.1111 Pueblo Drive, Nevada, IA 50201
MLS# 728508Listed by: FRIEDRICH IOWA REALTY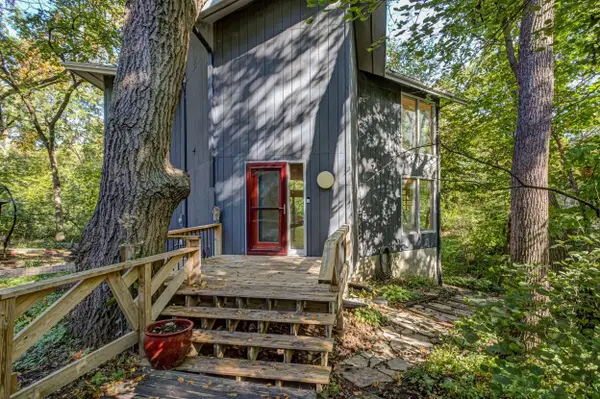 $299,900Active2 beds 3 baths1,778 sq. ft.
$299,900Active2 beds 3 baths1,778 sq. ft.923 Shagbark Drive, Nevada, IA 50201
MLS# 728489Listed by: RE/MAX CONCEPTS-AMES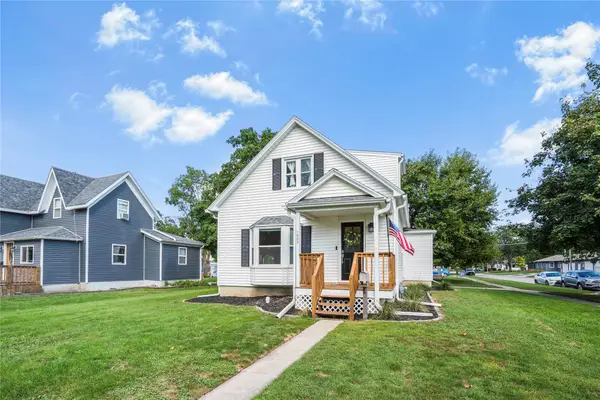 $215,000Pending3 beds 2 baths1,283 sq. ft.
$215,000Pending3 beds 2 baths1,283 sq. ft.1003 11th Street, Nevada, IA 50201
MLS# 727360Listed by: RE/MAX CONCEPTS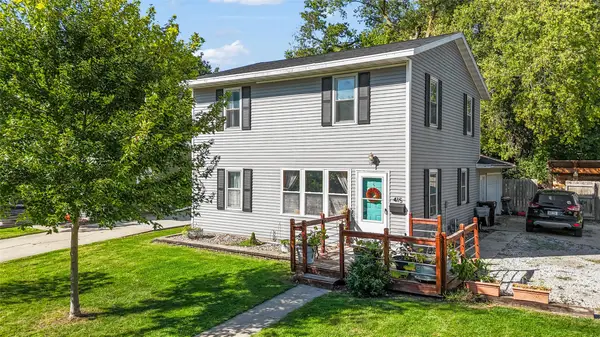 $205,900Active3 beds 2 baths1,376 sq. ft.
$205,900Active3 beds 2 baths1,376 sq. ft.415 H Avenue, Nevada, IA 50201
MLS# 727314Listed by: RE/MAX CONCEPTS-NEVADA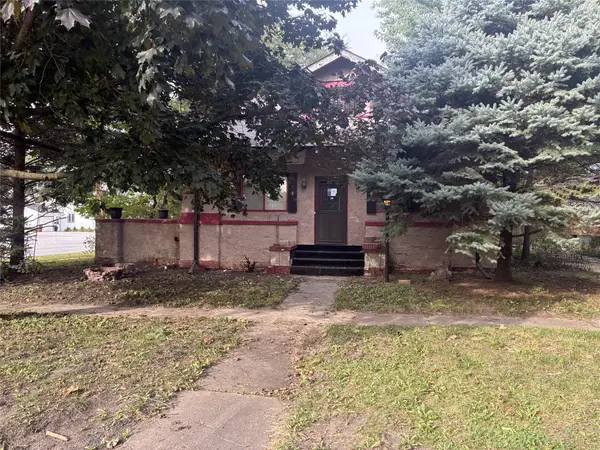 $250,000Active5 beds 2 baths2,465 sq. ft.
$250,000Active5 beds 2 baths2,465 sq. ft.1204 9th Street, Nevada, IA 50201
MLS# 727250Listed by: RE/MAX CONCEPTS $215,900Pending3 beds 2 baths1,402 sq. ft.
$215,900Pending3 beds 2 baths1,402 sq. ft.728 E Avenue, Nevada, IA 50201
MLS# 727081Listed by: RE/MAX PRECISION
