812 Cherokee Street, Nevada, IA 50201
Local realty services provided by:Better Homes and Gardens Real Estate Innovations
812 Cherokee Street,Nevada, IA 50201
$449,900
- 5 Beds
- 4 Baths
- 2,318 sq. ft.
- Single family
- Pending
Listed by:marc olson
Office:re/max concepts-nevada
MLS#:725734
Source:IA_DMAAR
Price summary
- Price:$449,900
- Price per sq. ft.:$194.09
- Monthly HOA dues:$2.92
About this home
With 5 bedrooms, 4 bathrooms, and over 3,200 sq ft of finished living space, this home offers the flexibility to meet nearly any lifestyle needs. The great room is the heart of the home, featuring custom built-ins that frame a cozy gas fireplace, soaring ceilings, & large windows. A sliding glass door seamlessly extends your living space outdoors to the deck. At the center of the home, the kitchen is truly a chef’s delight. A large center island provides seating and prep space, while abundant cabinetry and expansive countertops offer storage and functionality. The adjoining dining area makes gathering for meals effortless, and the mudroom off the kitchen keeps life organized. A dedicated office/den near the front entry creates the perfect space for working from home, managing household tasks, or even a study area. Upstairs, the primary suite is a true sanctuary. It features a spacious bedroom, a spa-like ensuite with a shower, relaxing soaker tub, and a walk-in closet. Three additional bedrooms and a beautifully appointed bathroom ensure there’s room for everyone.The finished lower level expands the possibilities even further with a large family room, fifth bedroom, and a ¾ bathroom. Additional features like central vac throughout the home provide everyday convenience. Outside, the property shines with a corner lot over 0.3 acres, offering plenty of space for kids, pets, gardening, or entertaining. The 2-car attached garage provides room for storage and hobbies
Contact an agent
Home facts
- Year built:2002
- Listing ID #:725734
- Added:52 day(s) ago
- Updated:October 21, 2025 at 07:30 AM
Rooms and interior
- Bedrooms:5
- Total bathrooms:4
- Full bathrooms:2
- Half bathrooms:1
- Living area:2,318 sq. ft.
Heating and cooling
- Cooling:Central Air
- Heating:Forced Air, Gas, Natural Gas
Structure and exterior
- Roof:Asphalt, Shingle
- Year built:2002
- Building area:2,318 sq. ft.
- Lot area:0.34 Acres
Utilities
- Water:Public
- Sewer:Public Sewer
Finances and disclosures
- Price:$449,900
- Price per sq. ft.:$194.09
- Tax amount:$6,368 (2024)
New listings near 812 Cherokee Street
- New
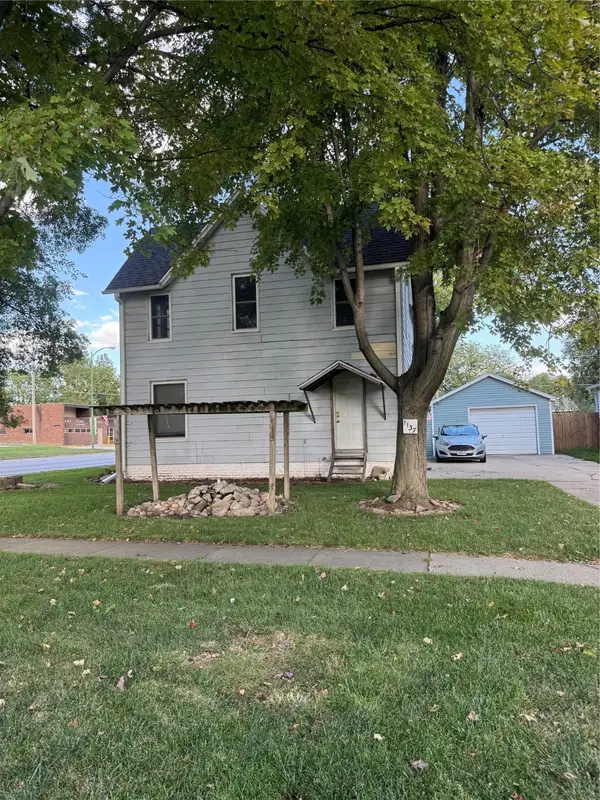 $142,500Active4 beds 2 baths2,043 sq. ft.
$142,500Active4 beds 2 baths2,043 sq. ft.1137 9th Street, Nevada, IA 50201
MLS# 728703Listed by: RE/MAX REVOLUTION - New
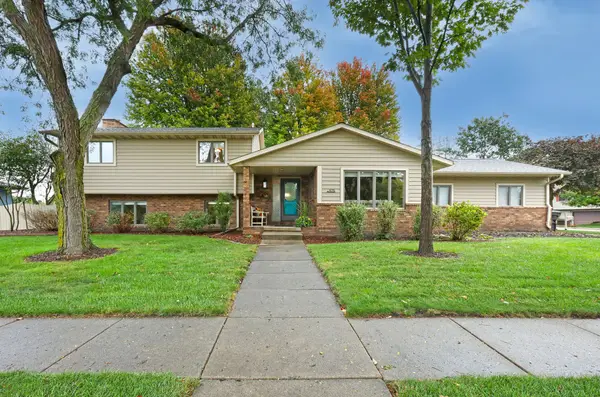 $399,900Active3 beds 4 baths1,536 sq. ft.
$399,900Active3 beds 4 baths1,536 sq. ft.925 S 12th Street, Nevada, IA 50201
MLS# 728654Listed by: RE/MAX CONCEPTS-NEVADA - New
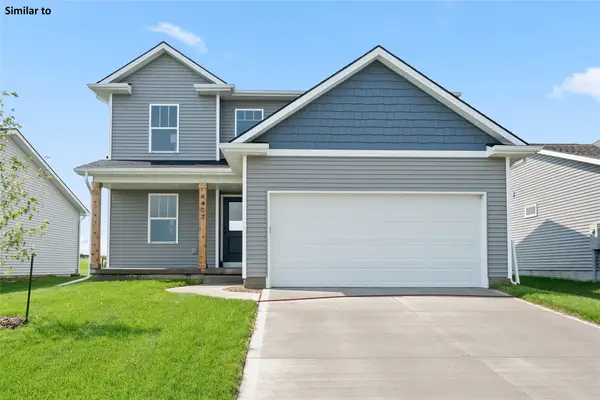 $315,000Active3 beds 3 baths1,414 sq. ft.
$315,000Active3 beds 3 baths1,414 sq. ft.1922 2nd Street, Nevada, IA 50201
MLS# 728366Listed by: RE/MAX PRECISION - New
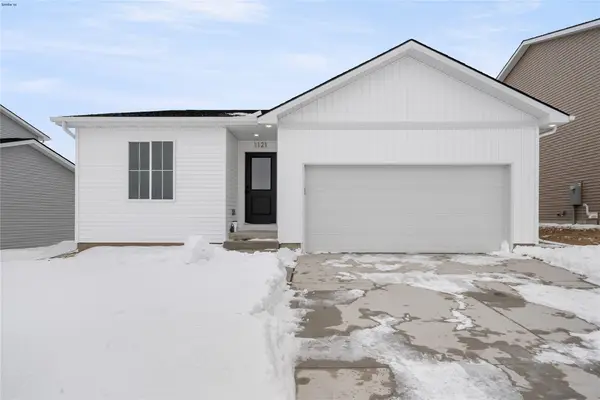 $317,500Active3 beds 2 baths1,180 sq. ft.
$317,500Active3 beds 2 baths1,180 sq. ft.1908 2nd Street, Nevada, IA 50201
MLS# 728367Listed by: RE/MAX PRECISION 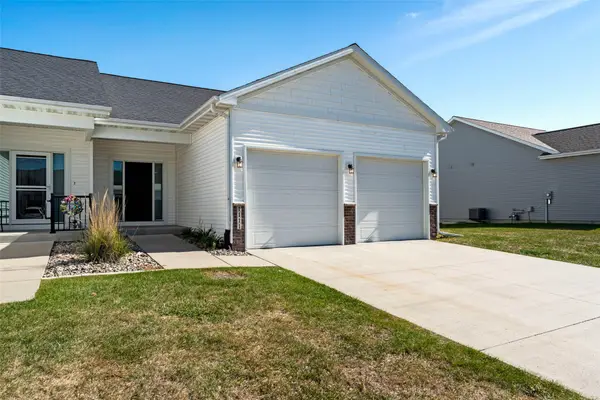 $279,900Active3 beds 3 baths1,802 sq. ft.
$279,900Active3 beds 3 baths1,802 sq. ft.1111 Pueblo Drive, Nevada, IA 50201
MLS# 728508Listed by: FRIEDRICH IOWA REALTY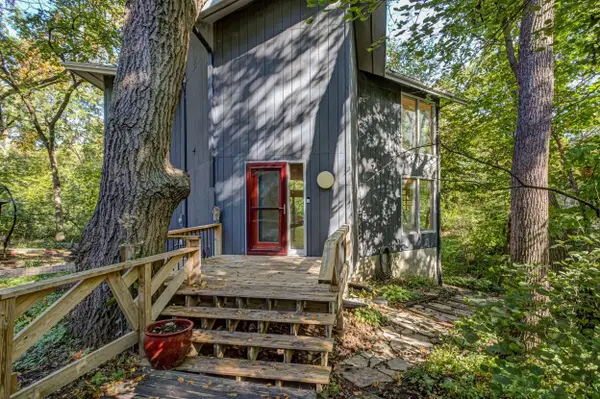 $299,900Active2 beds 3 baths1,778 sq. ft.
$299,900Active2 beds 3 baths1,778 sq. ft.923 Shagbark Drive, Nevada, IA 50201
MLS# 728489Listed by: RE/MAX CONCEPTS-AMES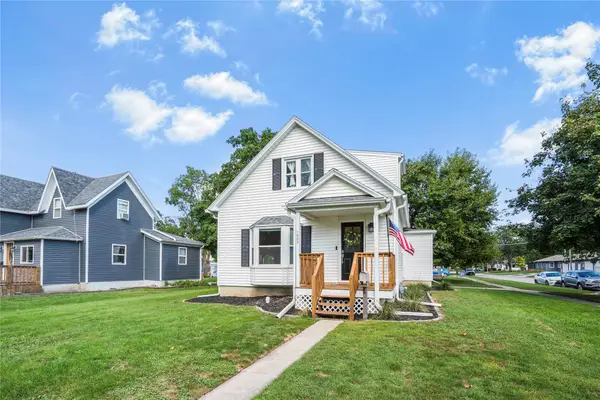 $215,000Pending3 beds 2 baths1,283 sq. ft.
$215,000Pending3 beds 2 baths1,283 sq. ft.1003 11th Street, Nevada, IA 50201
MLS# 727360Listed by: RE/MAX CONCEPTS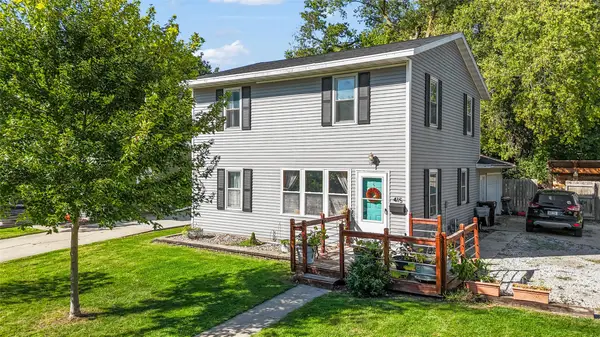 $205,900Active3 beds 2 baths1,376 sq. ft.
$205,900Active3 beds 2 baths1,376 sq. ft.415 H Avenue, Nevada, IA 50201
MLS# 727314Listed by: RE/MAX CONCEPTS-NEVADA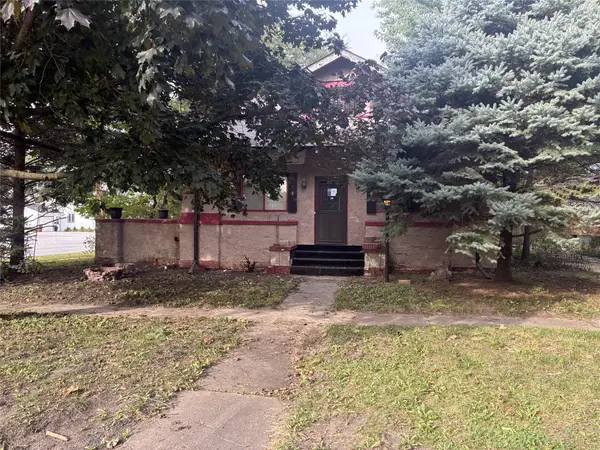 $250,000Active5 beds 2 baths2,465 sq. ft.
$250,000Active5 beds 2 baths2,465 sq. ft.1204 9th Street, Nevada, IA 50201
MLS# 727250Listed by: RE/MAX CONCEPTS $215,900Pending3 beds 2 baths1,402 sq. ft.
$215,900Pending3 beds 2 baths1,402 sq. ft.728 E Avenue, Nevada, IA 50201
MLS# 727081Listed by: RE/MAX PRECISION
