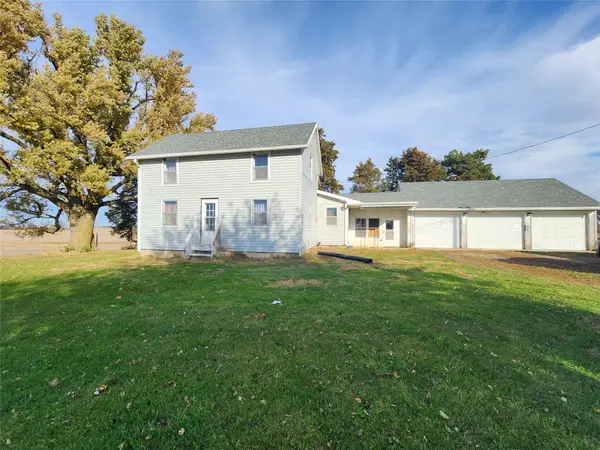3735 W 3rd Street N, Newton, IA 50208
Local realty services provided by:Better Homes and Gardens Real Estate Innovations
3735 W 3rd Street N,Newton, IA 50208
$459,000
- 4 Beds
- 4 Baths
- 2,187 sq. ft.
- Single family
- Pending
Listed by: alida jo anderson
Office: re/max concepts
MLS#:723772
Source:IA_DMAAR
Price summary
- Price:$459,000
- Price per sq. ft.:$209.88
About this home
Spacious 4-Bedroom Ranch on Over an Acre with 5-Car Garage, Loft, and Hot Tub...This beautifully maintained ranch home offers the perfect blend of comfort, functionality, and space. With 4 bedrooms and 3.5 bathrooms, the home features an open kitchen equipped with stainless steel appliances, an eat-in area, and a formal dining room that opens to a spacious living room?ideal for entertaining and everyday living. Step out onto the large deck from either the kitchen or the primary bedroom to enjoy peaceful views of the mature trees that surround the over 1-acre property. The upper level includes a cozy loft area, perfect for reading, relaxing, or a media space.
The walk-out lower level is unfinished and ready for your custom touch, with plumbing already in place for a future bathroom.
Car enthusiasts and hobbyists will appreciate the 5-car attached garage setup, which includes a standard 3-car garage plus a heated and cooled 2-car shop/garage. Just outside the garage, a private patio with a hot tub, which stays with the home, offers the perfect outdoor retreat. This is a rare opportunity to own a spacious home on a beautiful lot with room to grow both inside and out.
Contact an agent
Home facts
- Year built:1998
- Listing ID #:723772
- Added:100 day(s) ago
- Updated:November 15, 2025 at 09:06 AM
Rooms and interior
- Bedrooms:4
- Total bathrooms:4
- Full bathrooms:3
- Half bathrooms:1
- Living area:2,187 sq. ft.
Heating and cooling
- Cooling:Central Air
- Heating:Forced Air, Gas, Natural Gas
Structure and exterior
- Roof:Asphalt, Shingle
- Year built:1998
- Building area:2,187 sq. ft.
- Lot area:1.1 Acres
Utilities
- Water:Rural
- Sewer:Septic Tank
Finances and disclosures
- Price:$459,000
- Price per sq. ft.:$209.88
- Tax amount:$4,832 (2025)
New listings near 3735 W 3rd Street N
- New
 $176,500Active3 beds 1 baths1,013 sq. ft.
$176,500Active3 beds 1 baths1,013 sq. ft.501 E 24th Street S, Newton, IA 50208
MLS# 730458Listed by: REAL ESTATE SOLUTIONS - New
 $225,000Active3 beds 2 baths1,356 sq. ft.
$225,000Active3 beds 2 baths1,356 sq. ft.1512 N 5th Ave E Avenue, Newton, IA 50208
MLS# 730208Listed by: THE AMERICAN REAL ESTATE CO. - New
 $350,000Active4 beds 4 baths1,467 sq. ft.
$350,000Active4 beds 4 baths1,467 sq. ft.2424 N 6th Avenue E, Newton, IA 50208
MLS# 730297Listed by: RE/MAX CONCEPTS - Open Sun, 1 to 3pmNew
 $575,000Active3 beds 2 baths2,112 sq. ft.
$575,000Active3 beds 2 baths2,112 sq. ft.6911-10 F48 West Highway, Newton, IA 50208
MLS# 730229Listed by: LPT REALTY, LLC - New
 $214,000Active3 beds 1 baths1,200 sq. ft.
$214,000Active3 beds 1 baths1,200 sq. ft.716 E 11th Street N, Newton, IA 50208
MLS# 730194Listed by: REAL ESTATE SOLUTIONS - New
 $178,000Active4 beds 2 baths1,847 sq. ft.
$178,000Active4 beds 2 baths1,847 sq. ft.103 S 8th Avenue E, Newton, IA 50208
MLS# 730028Listed by: RE/MAX PARTNERS REALTY - New
 $264,000Active4 beds 3 baths1,306 sq. ft.
$264,000Active4 beds 3 baths1,306 sq. ft.1506 W 14th Street S, Newton, IA 50208
MLS# 730024Listed by: REAL ESTATE SOLUTIONS  $195,000Pending3 beds 2 baths1,469 sq. ft.
$195,000Pending3 beds 2 baths1,469 sq. ft.920 S 5th Avenue E, Newton, IA 50208
MLS# 730011Listed by: KELLER WILLIAMS REALTY GDM- New
 $224,500Active2 beds 2 baths1,125 sq. ft.
$224,500Active2 beds 2 baths1,125 sq. ft.1221 Monroe Drive, Newton, IA 50208
MLS# 729990Listed by: REAL ESTATE SOLUTIONS - New
 $249,000Active2 beds 1 baths1,352 sq. ft.
$249,000Active2 beds 1 baths1,352 sq. ft.5122 E 84th Street S, Newton, IA 50208
MLS# 729729Listed by: ZEALTY HOME ADVISORS
