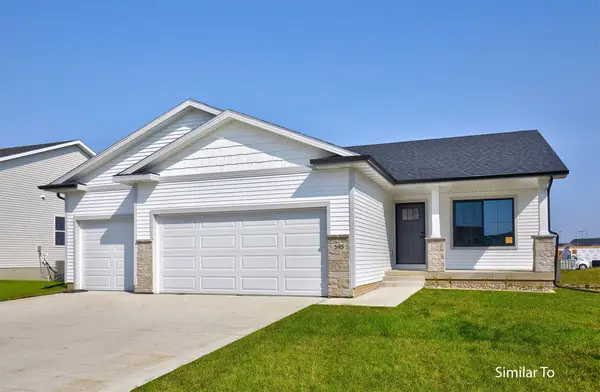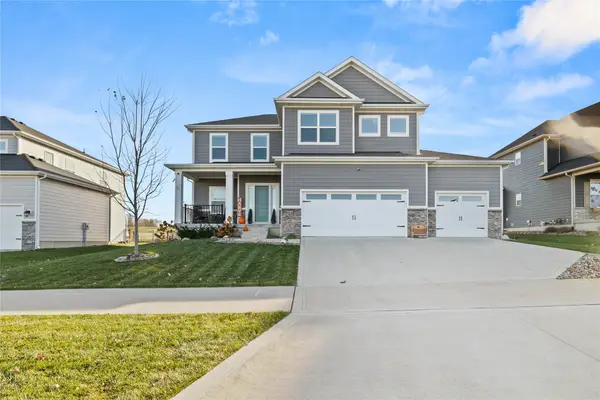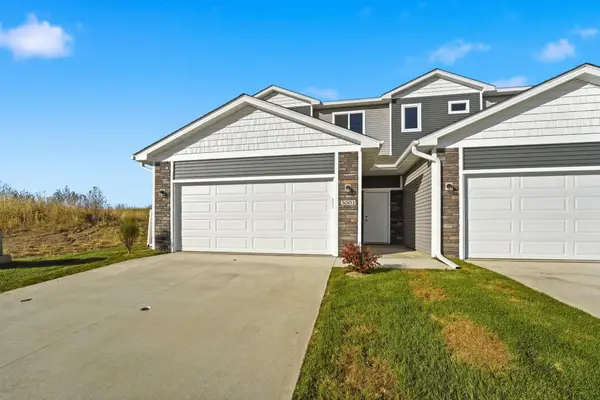1208 Orchard Hills Drive, Norwalk, IA 50211
Local realty services provided by:Better Homes and Gardens Real Estate Innovations
1208 Orchard Hills Drive,Norwalk, IA 50211
$659,900
- 4 Beds
- 3 Baths
- 1,719 sq. ft.
- Single family
- Pending
Listed by: christy drake
Office: re/max precision
MLS#:728177
Source:IA_DMAAR
Price summary
- Price:$659,900
- Price per sq. ft.:$383.89
- Monthly HOA dues:$20.83
About this home
It's time for something new. It's time to celebrate your lifestyle and wake up every day to a home that fits the way you live. We understand that the entertaining spaces in a home are just as important as the private and quiet areas. While designing this home, we were able to maximize those areas and thoughtfully work in elements that are sure to be life changers. The private primary suite, with easy access to its stylish bath, walk-in closet, and laundry, could be considered its own wing since it can be closed off from the rest of the home. To add to the privacy, we placed the other bedroom on the opposite side of the home. With big windows and glass doors to the covered Trex deck, sunlight and good ideas pour into the Family room, which features a stunning four-sided natural stone fireplace next to the kitchen and dining space. Family memories are sure to be made around the beautiful kitchen island and the finished lower level with a wet bar. If you are looking for some sunlight, flow, and flavor in your life, you've just found your new home! All information obtained from the seller and public records.
Contact an agent
Home facts
- Year built:2025
- Listing ID #:728177
- Added:35 day(s) ago
- Updated:November 15, 2025 at 09:07 AM
Rooms and interior
- Bedrooms:4
- Total bathrooms:3
- Full bathrooms:2
- Living area:1,719 sq. ft.
Heating and cooling
- Cooling:Central Air
- Heating:Forced Air, Gas, Natural Gas
Structure and exterior
- Roof:Asphalt, Shingle
- Year built:2025
- Building area:1,719 sq. ft.
Utilities
- Water:Public
- Sewer:Public Sewer
Finances and disclosures
- Price:$659,900
- Price per sq. ft.:$383.89
- Tax amount:$6
New listings near 1208 Orchard Hills Drive
- New
 $409,900Active3 beds 2 baths1,499 sq. ft.
$409,900Active3 beds 2 baths1,499 sq. ft.3014 Myron Street, Norwalk, IA 50211
MLS# 729425Listed by: HUBBELL HOMES OF IOWA, LLC - New
 $434,900Active4 beds 3 baths1,410 sq. ft.
$434,900Active4 beds 3 baths1,410 sq. ft.3013 Myron Street, Norwalk, IA 50211
MLS# 729431Listed by: HUBBELL HOMES OF IOWA, LLC - New
 $559,900Active4 beds 4 baths2,584 sq. ft.
$559,900Active4 beds 4 baths2,584 sq. ft.418 W High Road, Norwalk, IA 50211
MLS# 730497Listed by: RE/MAX PRECISION - New
 Listed by BHGRE$689,900Active4 beds 3 baths2,252 sq. ft.
Listed by BHGRE$689,900Active4 beds 3 baths2,252 sq. ft.4791 Erbe Street, Norwalk, IA 50211
MLS# 730389Listed by: BH&G REAL ESTATE INNOVATIONS - New
 $520,000Active3 beds 3 baths1,410 sq. ft.
$520,000Active3 beds 3 baths1,410 sq. ft.9330 Bellflower Lane, Norwalk, IA 50211
MLS# 730409Listed by: RE/MAX PRECISION - New
 $239,500Active3 beds 2 baths1,238 sq. ft.
$239,500Active3 beds 2 baths1,238 sq. ft.1410 Hunter Drive, Norwalk, IA 50211
MLS# 730301Listed by: RE/MAX RESULTS - New
 $205,000Active2 beds 2 baths1,386 sq. ft.
$205,000Active2 beds 2 baths1,386 sq. ft.601 Orchard Hills Drive #5007, Norwalk, IA 50211
MLS# 730339Listed by: RE/MAX CONCEPTS - Open Sun, 1 to 5pmNew
 $229,900Active2 beds 2 baths1,399 sq. ft.
$229,900Active2 beds 2 baths1,399 sq. ft.3001 Bracken Place, Norwalk, IA 50211
MLS# 730272Listed by: RE/MAX CONCEPTS - Open Sun, 1 to 5pmNew
 $224,900Active2 beds 2 baths1,399 sq. ft.
$224,900Active2 beds 2 baths1,399 sq. ft.3009 Bracken Place, Norwalk, IA 50211
MLS# 730273Listed by: RE/MAX CONCEPTS - Open Sun, 1 to 5pmNew
 $224,900Active2 beds 2 baths1,399 sq. ft.
$224,900Active2 beds 2 baths1,399 sq. ft.3007 Bracken Place, Norwalk, IA 50211
MLS# 730274Listed by: RE/MAX CONCEPTS
