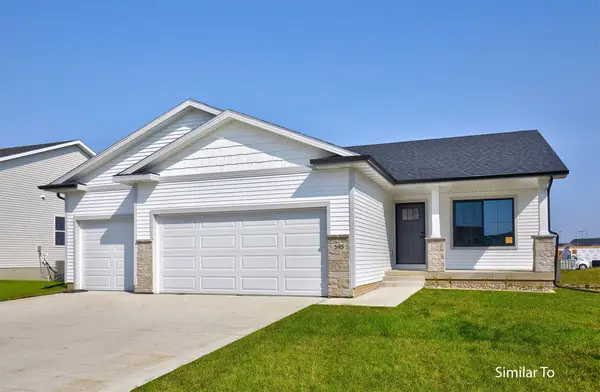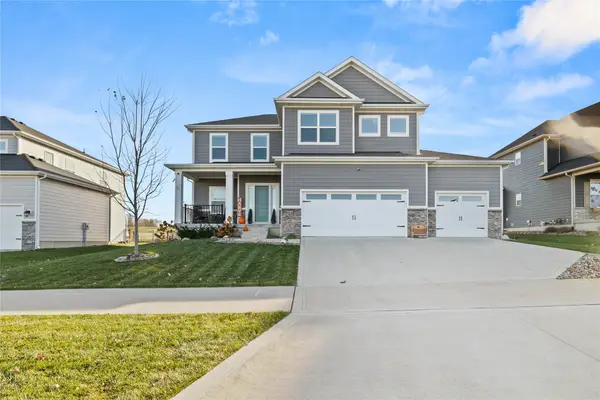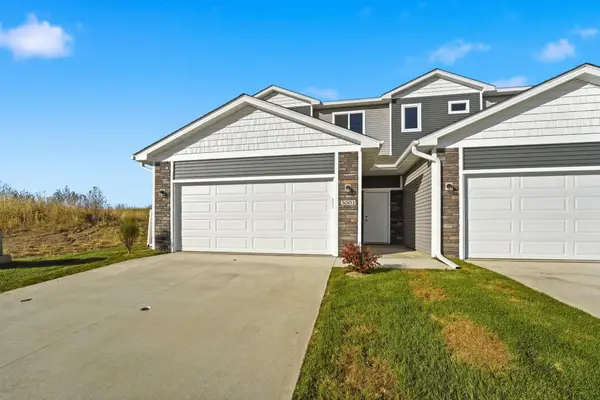4677 Wakonda Drive, Norwalk, IA 50211
Local realty services provided by:Better Homes and Gardens Real Estate Innovations
Listed by: emily keller - lampman
Office: iowa realty indianola
MLS#:728196
Source:IA_DMAAR
Price summary
- Price:$254,900
- Price per sq. ft.:$281.35
- Monthly HOA dues:$23.33
About this home
Lovely 3 Bedroom home in the popular Lakewood District of Norwalk. Newer landscaping welcomes you to the front door. Window boxes add curb appeal! Main level living room with adjacent kitchen & dining make entertaining easy. Painted cabinets & stainless appliances give the kitchen an updated feel (all kitchen appliances included for U!) 3 Bedrooms are conveniently located close together along with full bath featuring tiled shower. Additional living room, storage space and laundry in the lower level, freshly painted and welcoming! Kitchen steps out to the patio and large backyard, complete with 2 car detached garage and garden shed. Benefit from the association amenities with access to private Lake Colchester - imagine swimming, boating & fishing next summer! Close to all Norwalk offers but minutes to the Hwy 5 Bypass too, best of both worlds. Norwalk schools, home warranty added too!
Contact an agent
Home facts
- Year built:1970
- Listing ID #:728196
- Added:32 day(s) ago
- Updated:November 15, 2025 at 09:06 AM
Rooms and interior
- Bedrooms:3
- Total bathrooms:1
- Full bathrooms:1
- Living area:906 sq. ft.
Heating and cooling
- Cooling:Central Air
- Heating:Forced Air, Gas, Natural Gas
Structure and exterior
- Roof:Asphalt, Shingle
- Year built:1970
- Building area:906 sq. ft.
- Lot area:0.24 Acres
Utilities
- Water:Public
- Sewer:Public Sewer
Finances and disclosures
- Price:$254,900
- Price per sq. ft.:$281.35
- Tax amount:$3,678
New listings near 4677 Wakonda Drive
- New
 $409,900Active3 beds 2 baths1,499 sq. ft.
$409,900Active3 beds 2 baths1,499 sq. ft.3014 Myron Street, Norwalk, IA 50211
MLS# 729425Listed by: HUBBELL HOMES OF IOWA, LLC - New
 $434,900Active4 beds 3 baths1,410 sq. ft.
$434,900Active4 beds 3 baths1,410 sq. ft.3013 Myron Street, Norwalk, IA 50211
MLS# 729431Listed by: HUBBELL HOMES OF IOWA, LLC - New
 $559,900Active4 beds 4 baths2,584 sq. ft.
$559,900Active4 beds 4 baths2,584 sq. ft.418 W High Road, Norwalk, IA 50211
MLS# 730497Listed by: RE/MAX PRECISION - New
 Listed by BHGRE$689,900Active4 beds 3 baths2,252 sq. ft.
Listed by BHGRE$689,900Active4 beds 3 baths2,252 sq. ft.4791 Erbe Street, Norwalk, IA 50211
MLS# 730389Listed by: BH&G REAL ESTATE INNOVATIONS - New
 $520,000Active3 beds 3 baths1,410 sq. ft.
$520,000Active3 beds 3 baths1,410 sq. ft.9330 Bellflower Lane, Norwalk, IA 50211
MLS# 730409Listed by: RE/MAX PRECISION - New
 $239,500Active3 beds 2 baths1,238 sq. ft.
$239,500Active3 beds 2 baths1,238 sq. ft.1410 Hunter Drive, Norwalk, IA 50211
MLS# 730301Listed by: RE/MAX RESULTS - New
 $205,000Active2 beds 2 baths1,386 sq. ft.
$205,000Active2 beds 2 baths1,386 sq. ft.601 Orchard Hills Drive #5007, Norwalk, IA 50211
MLS# 730339Listed by: RE/MAX CONCEPTS - Open Sun, 1 to 5pmNew
 $229,900Active2 beds 2 baths1,399 sq. ft.
$229,900Active2 beds 2 baths1,399 sq. ft.3001 Bracken Place, Norwalk, IA 50211
MLS# 730272Listed by: RE/MAX CONCEPTS - Open Sun, 1 to 5pmNew
 $224,900Active2 beds 2 baths1,399 sq. ft.
$224,900Active2 beds 2 baths1,399 sq. ft.3009 Bracken Place, Norwalk, IA 50211
MLS# 730273Listed by: RE/MAX CONCEPTS - Open Sun, 1 to 5pmNew
 $224,900Active2 beds 2 baths1,399 sq. ft.
$224,900Active2 beds 2 baths1,399 sq. ft.3007 Bracken Place, Norwalk, IA 50211
MLS# 730274Listed by: RE/MAX CONCEPTS
