2042 Dorchester Street, Norwalk, IA 50211
Local realty services provided by:Better Homes and Gardens Real Estate Innovations
2042 Dorchester Street,Norwalk, IA 50211
$575,000
- 5 Beds
- 4 Baths
- 1,972 sq. ft.
- Single family
- Pending
Listed by:jenee peterson
Office:realty one group impact
MLS#:726028
Source:IA_DMAAR
Price summary
- Price:$575,000
- Price per sq. ft.:$291.58
- Monthly HOA dues:$31.25
About this home
Welcome to this exceptional executive style ranch home custom-built by Jack Eaton that could be yours! Enjoy your morning coffee on the covered deck overlooking the rolling hills of Legacy Golf Course. This 5 bedroom, 4 bath home combines timeless craftsmanship with modern comfort. You'll find rich woodwork, quality finishes and attention to detail throughout. The open-concept layout features 9 foot ceilings and offers spacious living areas ideal for entertaining, while large windows frame serene golf course views. A geothermal system provides energy efficiency and year-round comfort.
The oversized 3 car garage has plenty of room for cars, sports equipment as well as built in storage areas. The huge utility/storage area features lots of sturdy shelving, plumbed for radon and has a RenewAire energy system that circulates fresh air without needing to have wind and dust blow through open windows. The lower level offers additional living, sleeping & recreation space, making this home as functional as it is beautiful. Don't miss your chance to view beautiful sunrises and sunsets with these wide open vistas!
Contact an agent
Home facts
- Year built:2012
- Listing ID #:726028
- Added:4 day(s) ago
- Updated:September 15, 2025 at 07:44 PM
Rooms and interior
- Bedrooms:5
- Total bathrooms:4
- Full bathrooms:3
- Half bathrooms:1
- Living area:1,972 sq. ft.
Heating and cooling
- Cooling:Geothermal
- Heating:Geothermal, Heat Pump
Structure and exterior
- Roof:Asphalt, Shingle
- Year built:2012
- Building area:1,972 sq. ft.
- Lot area:0.31 Acres
Utilities
- Water:Public
- Sewer:Public Sewer
Finances and disclosures
- Price:$575,000
- Price per sq. ft.:$291.58
- Tax amount:$9,117 (2024)
New listings near 2042 Dorchester Street
- New
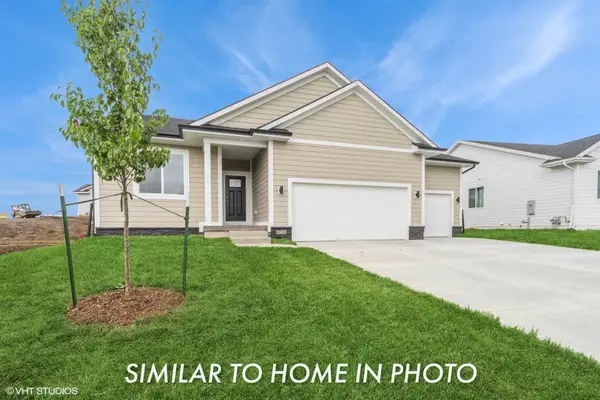 $440,300Active4 beds 3 baths1,492 sq. ft.
$440,300Active4 beds 3 baths1,492 sq. ft.900 Walnut Drive, Norwalk, IA 50211
MLS# 726301Listed by: EXP REALTY, LLC - New
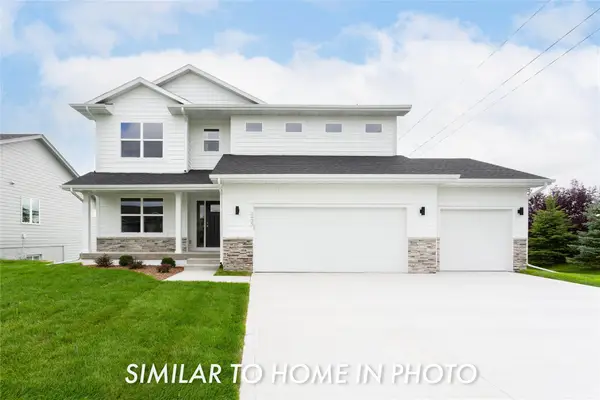 $474,450Active5 beds 3 baths2,628 sq. ft.
$474,450Active5 beds 3 baths2,628 sq. ft.909 Walnut Drive, Norwalk, IA 50211
MLS# 726296Listed by: EXP REALTY, LLC 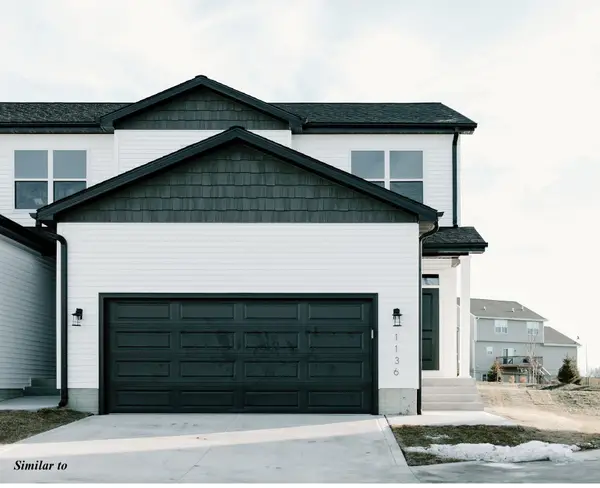 $295,900Active3 beds 3 baths1,645 sq. ft.
$295,900Active3 beds 3 baths1,645 sq. ft.1330 E 28th Street, Norwalk, IA 50211
MLS# 723761Listed by: PEOPLES COMPANY- New
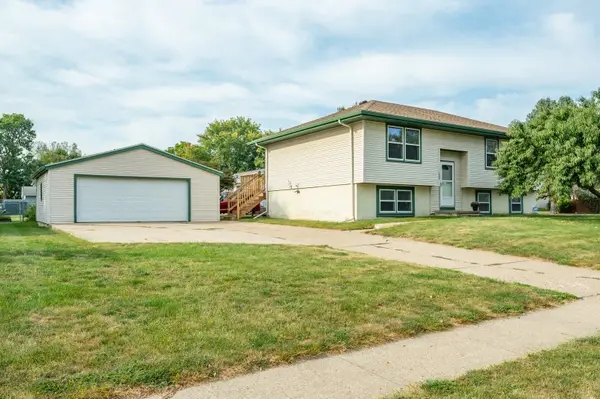 $275,000Active3 beds 2 baths1,042 sq. ft.
$275,000Active3 beds 2 baths1,042 sq. ft.1000 Gordon Avenue, Norwalk, IA 50211
MLS# 726254Listed by: RE/MAX CONCEPTS - New
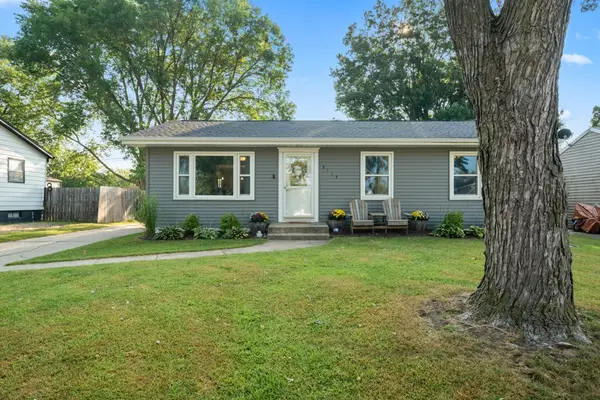 $270,000Active3 beds 2 baths1,125 sq. ft.
$270,000Active3 beds 2 baths1,125 sq. ft.9113 Woodmayr Drive, Norwalk, IA 50211
MLS# 726175Listed by: KELLER WILLIAMS REALTY GDM - New
 $699,900Active5 beds 3 baths1,944 sq. ft.
$699,900Active5 beds 3 baths1,944 sq. ft.1924 Redbud Street, Norwalk, IA 50211
MLS# 726027Listed by: SWAIM APPRAISAL - New
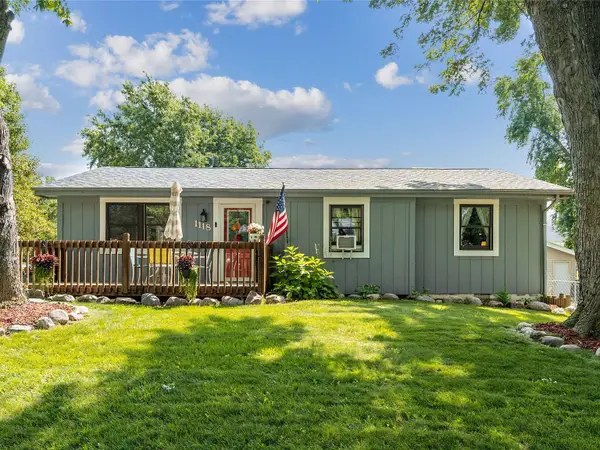 $215,000Active3 beds 1 baths1,019 sq. ft.
$215,000Active3 beds 1 baths1,019 sq. ft.1118 Holly Drive, Norwalk, IA 50211
MLS# 726076Listed by: RE/MAX REVOLUTION 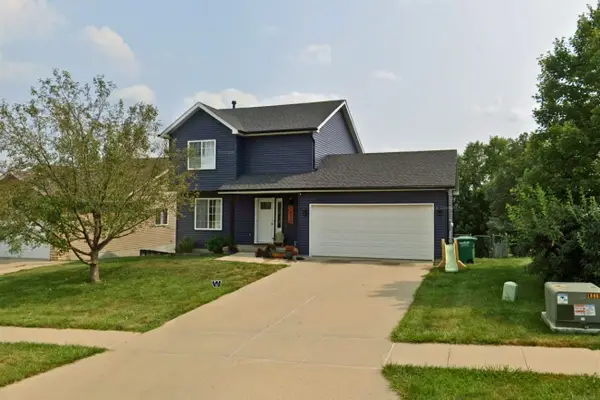 $280,000Pending3 beds 2 baths1,266 sq. ft.
$280,000Pending3 beds 2 baths1,266 sq. ft.1810 Merle Huff Avenue, Norwalk, IA 50211
MLS# 725986Listed by: CENTURY 21 SIGNATURE- New
 $255,000Active4 beds 4 baths1,638 sq. ft.
$255,000Active4 beds 4 baths1,638 sq. ft.2640 Lexington Drive, Norwalk, IA 50211
MLS# 725875Listed by: REALTY ONE GROUP IMPACT
