2209 Green Leaf Circle, Norwalk, IA 50211
Local realty services provided by:Better Homes and Gardens Real Estate Innovations
2209 Green Leaf Circle,Norwalk, IA 50211
$675,000
- 5 Beds
- 4 Baths
- - sq. ft.
- Single family
- Sold
Listed by:wendl, scott
Office:re/max precision
MLS#:722557
Source:IA_DMAAR
Sorry, we are unable to map this address
Price summary
- Price:$675,000
- Monthly HOA dues:$18.75
About this home
Stunning Norwalk home with tax abatement and over 1,400 SF finished in the lower level! Thoughtfully designed with Hardie Plank siding, a large covered front porch, and an oversized, insulated 3-car garage. Inside, enjoy an open floor plan, upgraded trim, GE café appliances, gas stovetop, double wall oven, and a large walk-in pantry with all-wood shelving. The main floor primary suite features a huge walk-in closet and convenient main floor laundry—washer and dryer included. Cozy up with two fireplaces, one on the main level and one in the finished basement. The drop zone off the garage adds everyday convenience. The lower level includes a wet bar, fireplace in the living area, plus 4th and 5th bedrooms and a 3/4 bath—perfect for guests or extended family. This home offers custom wood shelving in all closets and pantry—no builder-grade shortcuts here! Built with high-quality finishes throughout, this is a must-see! All information obtained from seller and public records.
Contact an agent
Home facts
- Year built:2025
- Listing ID #:722557
- Added:74 day(s) ago
- Updated:September 30, 2025 at 05:46 PM
Rooms and interior
- Bedrooms:5
- Total bathrooms:4
- Full bathrooms:1
- Half bathrooms:1
Heating and cooling
- Cooling:Central Air
- Heating:Forced Air, Gas, Natural Gas
Structure and exterior
- Roof:Asphalt, Shingle
- Year built:2025
Utilities
- Water:Public
- Sewer:Public Sewer
Finances and disclosures
- Price:$675,000
New listings near 2209 Green Leaf Circle
- New
 $239,900Active3 beds 2 baths1,040 sq. ft.
$239,900Active3 beds 2 baths1,040 sq. ft.1111 Skylane Drive, Norwalk, IA 50211
MLS# 727240Listed by: RE/MAX PRECISION - New
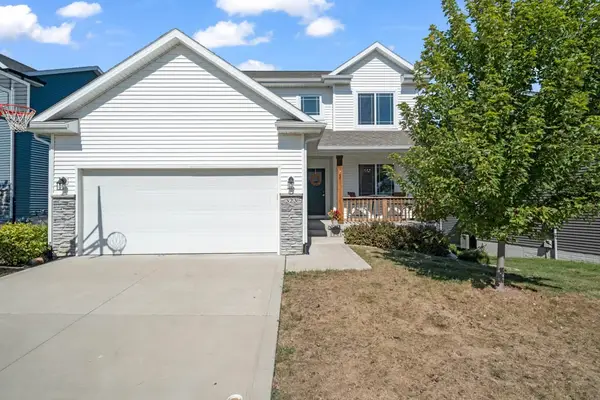 $320,000Active4 beds 4 baths1,476 sq. ft.
$320,000Active4 beds 4 baths1,476 sq. ft.323 Marie Avenue, Norwalk, IA 50211
MLS# 727191Listed by: RE/MAX PRECISION - New
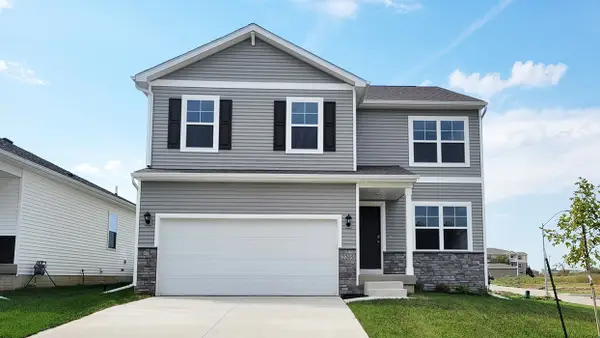 $329,990Active4 beds 3 baths2,053 sq. ft.
$329,990Active4 beds 3 baths2,053 sq. ft.2922 Osprey Street, Norwalk, IA 50211
MLS# 727124Listed by: DRH REALTY OF IOWA, LLC - New
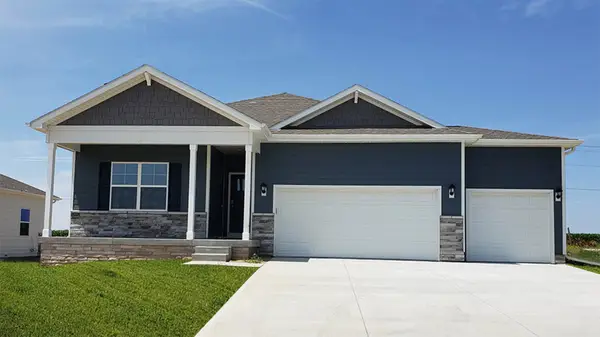 $399,990Active4 beds 3 baths1,635 sq. ft.
$399,990Active4 beds 3 baths1,635 sq. ft.333 Cormorant Drive, Norwalk, IA 50211
MLS# 727110Listed by: DRH REALTY OF IOWA, LLC - New
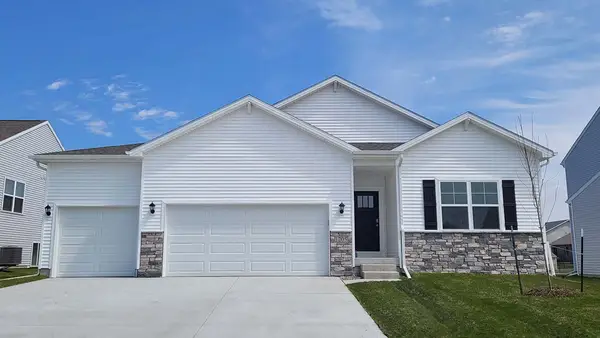 $379,990Active4 beds 3 baths1,498 sq. ft.
$379,990Active4 beds 3 baths1,498 sq. ft.337 Cormorant Drive, Norwalk, IA 50211
MLS# 727114Listed by: DRH REALTY OF IOWA, LLC - New
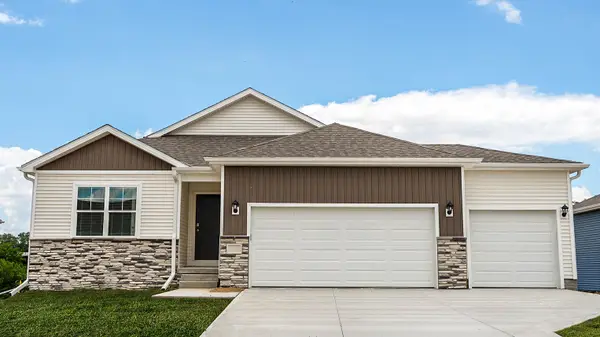 $379,990Active4 beds 3 baths1,498 sq. ft.
$379,990Active4 beds 3 baths1,498 sq. ft.341 Cormorant Drive, Norwalk, IA 50211
MLS# 727117Listed by: DRH REALTY OF IOWA, LLC - New
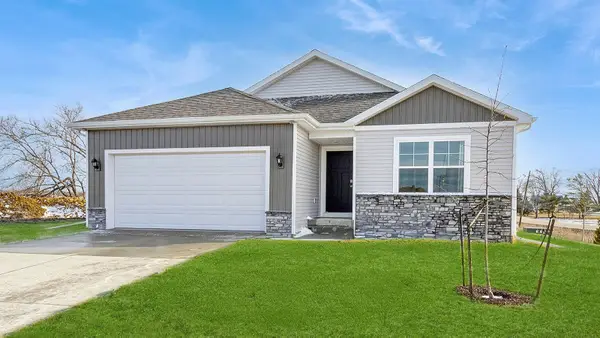 $344,990Active4 beds 3 baths1,498 sq. ft.
$344,990Active4 beds 3 baths1,498 sq. ft.401 Kingfisher Drive, Norwalk, IA 50211
MLS# 727120Listed by: DRH REALTY OF IOWA, LLC - New
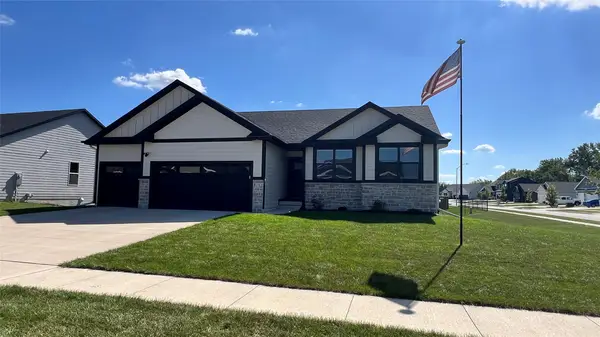 $459,000Active3 beds 2 baths1,602 sq. ft.
$459,000Active3 beds 2 baths1,602 sq. ft.3012 Crest View Circle, Norwalk, IA 50211
MLS# 727034Listed by: REALTY ONE GROUP IMPACT - New
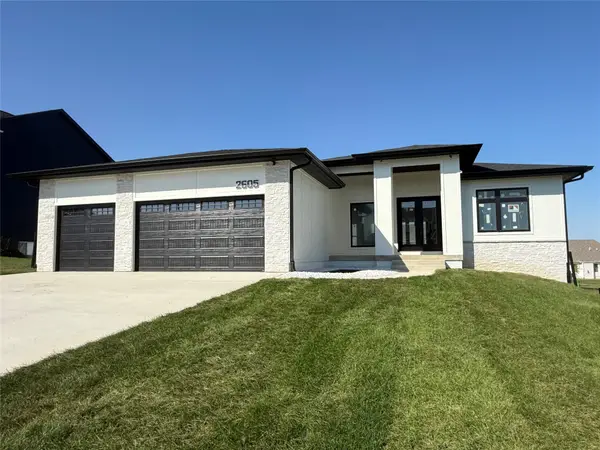 $714,900Active6 beds 3 baths1,960 sq. ft.
$714,900Active6 beds 3 baths1,960 sq. ft.2605 Blooming Heights Drive, Norwalk, IA 50211
MLS# 727032Listed by: RE/MAX CONCEPTS - New
 $427,500Active4 beds 3 baths1,330 sq. ft.
$427,500Active4 beds 3 baths1,330 sq. ft.113 S Walnut Drive, Norwalk, IA 50211
MLS# 726881Listed by: KELLER WILLIAMS REALTY GDM
