323 Marie Avenue, Norwalk, IA 50211
Local realty services provided by:Better Homes and Gardens Real Estate Innovations
323 Marie Avenue,Norwalk, IA 50211
$315,000
- 4 Beds
- 4 Baths
- 1,476 sq. ft.
- Single family
- Pending
Listed by: floden, amanda, ring, jason
Office: re/max precision
MLS#:727191
Source:IA_DMAAR
Price summary
- Price:$315,000
- Price per sq. ft.:$213.41
- Monthly HOA dues:$35
About this home
Built in 2019, this home offers an open and inviting layout perfect for gatherings and everyday living. The main level features a spacious living room with a cozy fireplace and a large dining area ideal for entertaining. Upstairs you'll find 3 bedrooms, including a primary suite with an ensuite bath and generous walk-in closet. It also offers a laundry room and additional bathroom. The finished lower level adds even more living space with a family room, full bath, and additional bedroom. Seller is offering $2,000 towards closing costs with acceptable offers
Updates include a Pristine air UV system (2024), ceiling fans in every room, and full landscaping around the home.
Located in the Arbor Glynn community with HOA, this property is conveniently close to schools and recreation: just 0.9 miles from Oviatt Elementary, 1.1 miles from Orchard Hills and Fareway Fields, 2.8 miles from Lakewood Elementary, 1.2 miles from Norwalk Middle/High School, and only half a mile to McAninch Sports Complex. Enjoy a quick drive to West Des Moines, South Des Moines, and Indianola, plus only 5 miles to Des Moines International Airport.
Don't miss your chance to make this one yours! All information obtained from Seller and public records.
Contact an agent
Home facts
- Year built:2019
- Listing ID #:727191
- Added:56 day(s) ago
- Updated:November 24, 2025 at 10:44 PM
Rooms and interior
- Bedrooms:4
- Total bathrooms:4
- Full bathrooms:1
- Half bathrooms:1
- Living area:1,476 sq. ft.
Heating and cooling
- Cooling:Central Air
- Heating:Forced Air, Gas, Natural Gas
Structure and exterior
- Roof:Asphalt, Shingle
- Year built:2019
- Building area:1,476 sq. ft.
- Lot area:0.14 Acres
Utilities
- Water:Public
- Sewer:Public Sewer
Finances and disclosures
- Price:$315,000
- Price per sq. ft.:$213.41
- Tax amount:$4,578
New listings near 323 Marie Avenue
- New
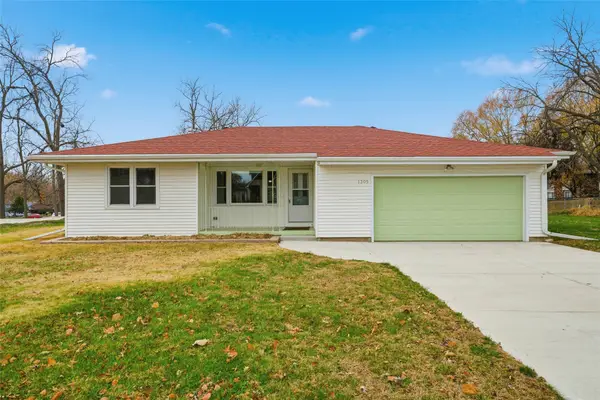 $250,000Active2 beds 2 baths1,197 sq. ft.
$250,000Active2 beds 2 baths1,197 sq. ft.1305 Main Street, Norwalk, IA 50211
MLS# 730741Listed by: EXP REALTY, LLC - New
 $499,900Active4 beds 3 baths1,558 sq. ft.
$499,900Active4 beds 3 baths1,558 sq. ft.903 Spruce Avenue, Norwalk, IA 50211
MLS# 730854Listed by: RE/MAX PRECISION - New
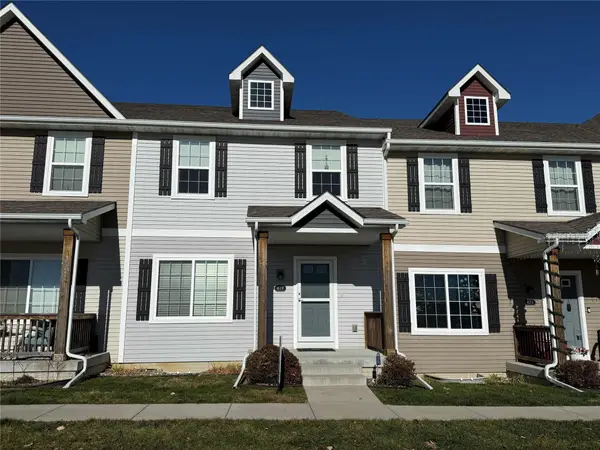 $244,900Active3 beds 3 baths1,638 sq. ft.
$244,900Active3 beds 3 baths1,638 sq. ft.619 Kingston Avenue, Norwalk, IA 50211
MLS# 730856Listed by: RE/MAX CONCEPTS - New
 $395,000Active4 beds 3 baths2,655 sq. ft.
$395,000Active4 beds 3 baths2,655 sq. ft.106 Braeburn Circle, Norwalk, IA 50211
MLS# 730817Listed by: ELLEN FITZPATRICK REAL ESTATE - New
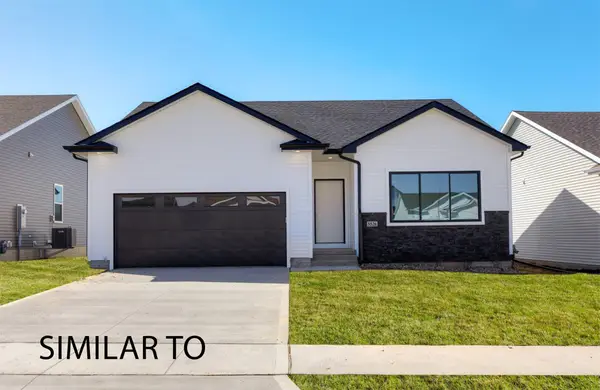 $389,900Active3 beds 2 baths1,433 sq. ft.
$389,900Active3 beds 2 baths1,433 sq. ft.3020 Myron Street, Norwalk, IA 50211
MLS# 730278Listed by: HUBBELL HOMES OF IOWA, LLC - New
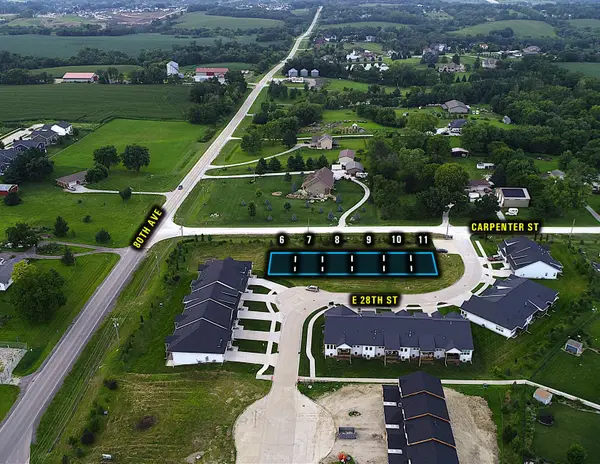 $359,000Active0 Acres
$359,000Active0 Acres1401 E 28th Street, Norwalk, IA 50211
MLS# 730587Listed by: PEOPLES COMPANY - New
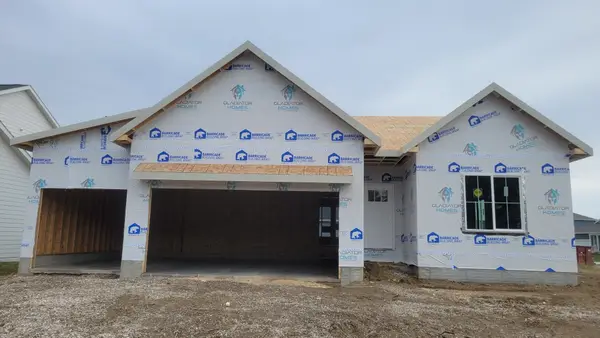 $400,000Active3 beds 2 baths1,461 sq. ft.
$400,000Active3 beds 2 baths1,461 sq. ft.1530 Timber Ridge Drive, Norwalk, IA 50211
MLS# 730282Listed by: LPT REALTY, LLC 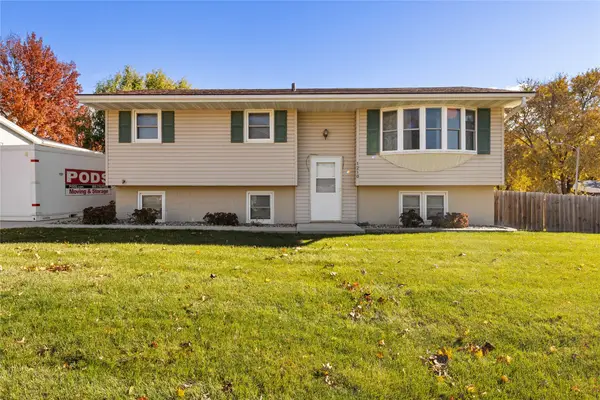 $250,000Pending3 beds 2 baths1,803 sq. ft.
$250,000Pending3 beds 2 baths1,803 sq. ft.1210 Meadow Drive, Norwalk, IA 50211
MLS# 730528Listed by: REALTY ONE GROUP IMPACT- New
 $409,900Active3 beds 2 baths1,499 sq. ft.
$409,900Active3 beds 2 baths1,499 sq. ft.3014 Myron Street, Norwalk, IA 50211
MLS# 729425Listed by: HUBBELL HOMES OF IOWA, LLC - New
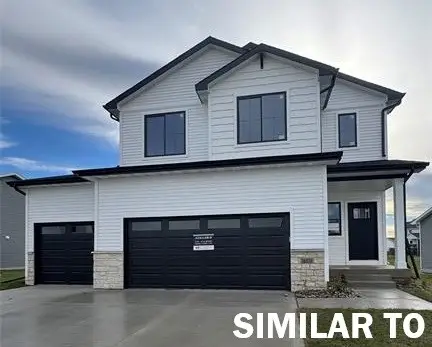 $414,900Active4 beds 3 baths1,815 sq. ft.
$414,900Active4 beds 3 baths1,815 sq. ft.3019 Myron Street, Norwalk, IA 50211
MLS# 729428Listed by: HUBBELL HOMES OF IOWA, LLC
