2818 Prairieside Place, Norwalk, IA 50211
Local realty services provided by:Better Homes and Gardens Real Estate Innovations
2818 Prairieside Place,Norwalk, IA 50211
$411,900
- 3 Beds
- 2 Baths
- 1,453 sq. ft.
- Single family
- Active
Listed by:ingrid williams
Office:re/max concepts
MLS#:727918
Source:IA_DMAAR
Price summary
- Price:$411,900
- Price per sq. ft.:$283.48
- Monthly HOA dues:$16.67
About this home
RATE BUY DOWN SPECIAL 1 Year: 1% Rate Buy Down with Preferred Lender! Welcome to the WALKOUT Carter Ranch Plan in Shadow Creek Estates. Situated on a spacious lot backing to green space, this home offers privacy and scenic views. This ranch features 3 bedrooms, 2 baths, and an open layout with 9 ft ceilings and abundant natural light. The kitchen includes custom coffee bar, quartz countertops, subway tile backsplash, stainless steel appliances, island, and pantry. The living area features wide plank LVP flooring and a cozy fireplace. The primary suite offers a tray ceiling, attached bath, and walk-in closet. Enjoy the convenience of main floor laundry. The walkout lower level is ready for future finish and is stubbed for a bath. The oversized garage fits most pickup trucks and provides extra storage. Enjoy peaceful living on a large lot in a growing community close to trails, schools, and more!
Contact an agent
Home facts
- Year built:2025
- Listing ID #:727918
- Added:1 day(s) ago
- Updated:October 07, 2025 at 10:43 PM
Rooms and interior
- Bedrooms:3
- Total bathrooms:2
- Full bathrooms:1
- Living area:1,453 sq. ft.
Heating and cooling
- Cooling:Central Air
- Heating:Forced Air, Gas, Natural Gas
Structure and exterior
- Roof:Asphalt, Shingle
- Year built:2025
- Building area:1,453 sq. ft.
- Lot area:0.32 Acres
Utilities
- Water:Public
- Sewer:Public Sewer
Finances and disclosures
- Price:$411,900
- Price per sq. ft.:$283.48
- Tax amount:$6
New listings near 2818 Prairieside Place
- New
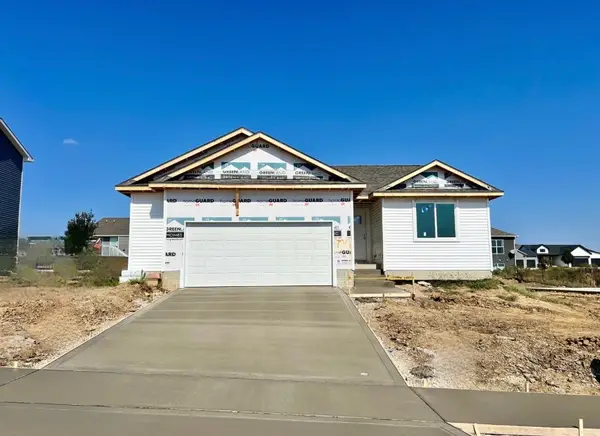 $315,000Active3 beds 2 baths1,166 sq. ft.
$315,000Active3 beds 2 baths1,166 sq. ft.729 W Wright Road, Norwalk, IA 50211
MLS# 727773Listed by: RE/MAX CONCEPTS - New
 $510,000Active4 beds 3 baths1,620 sq. ft.
$510,000Active4 beds 3 baths1,620 sq. ft.325 Walnut Drive, Norwalk, IA 50211
MLS# 727672Listed by: LPT REALTY, LLC - New
 $550,000Active4 beds 3 baths1,931 sq. ft.
$550,000Active4 beds 3 baths1,931 sq. ft.520 Crescent Lane, Norwalk, IA 50211
MLS# 727675Listed by: RE/MAX CONCEPTS - New
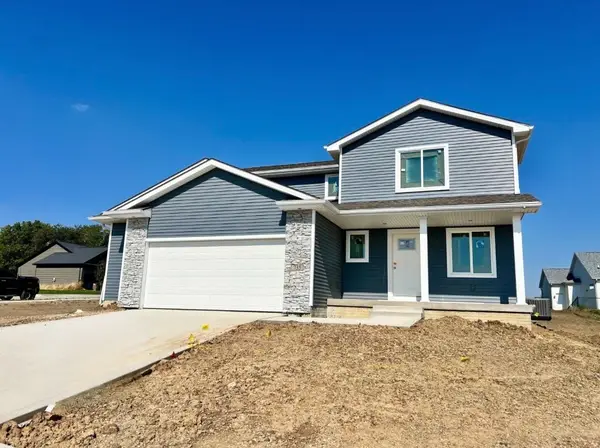 $342,000Active3 beds 3 baths1,500 sq. ft.
$342,000Active3 beds 3 baths1,500 sq. ft.735 W Wright Road, Norwalk, IA 50211
MLS# 727635Listed by: RE/MAX CONCEPTS - New
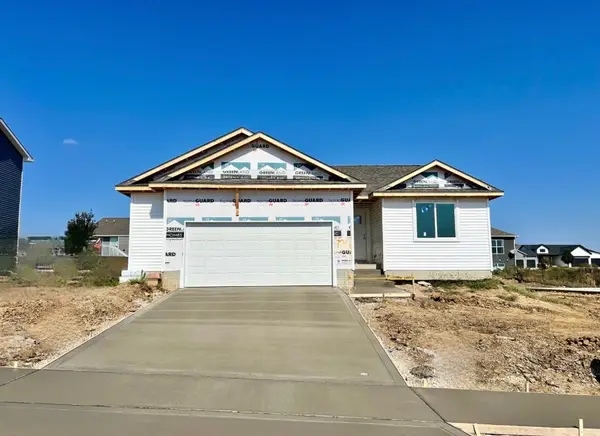 $348,000Active3 beds 2 baths1,166 sq. ft.
$348,000Active3 beds 2 baths1,166 sq. ft.729 W Wright Road, Norwalk, IA 50211
MLS# 727596Listed by: RE/MAX CONCEPTS - New
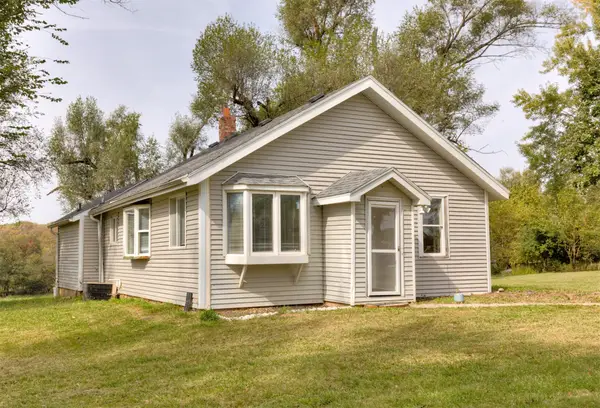 $340,000Active3 beds 1 baths1,060 sq. ft.
$340,000Active3 beds 1 baths1,060 sq. ft.5228 45th Avenue, Norwalk, IA 50211
MLS# 727432Listed by: RE/MAX CONCEPTS - New
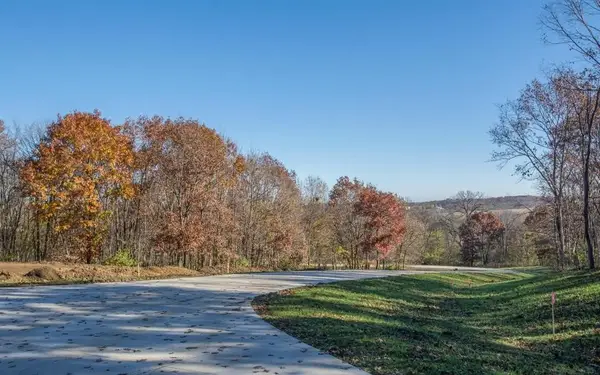 $769,500Active2 beds 2 baths1,864 sq. ft.
$769,500Active2 beds 2 baths1,864 sq. ft.6480 64th Lane, Norwalk, IA 50211
MLS# 727374Listed by: BHHS FIRST REALTY WESTOWN - New
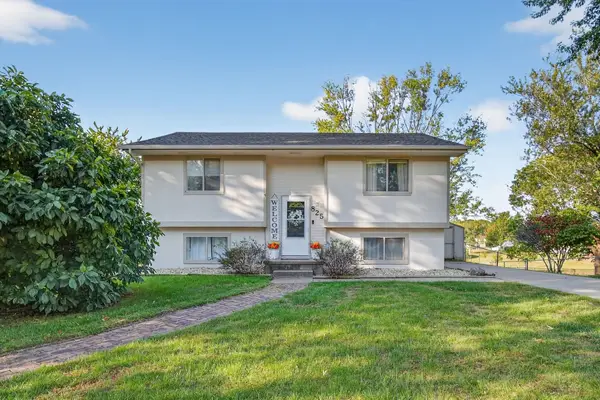 $230,000Active4 beds 2 baths1,334 sq. ft.
$230,000Active4 beds 2 baths1,334 sq. ft.825 Casady Drive, Norwalk, IA 50211
MLS# 727223Listed by: KELLER WILLIAMS REALTY GDM - New
 $344,990Active3 beds 2 baths1,498 sq. ft.
$344,990Active3 beds 2 baths1,498 sq. ft.2913 Plum Drive, Norwalk, IA 50211
MLS# 727323Listed by: DRH REALTY OF IOWA, LLC - New
 $374,990Active4 beds 3 baths1,498 sq. ft.
$374,990Active4 beds 3 baths1,498 sq. ft.2919 Plum Drive, Norwalk, IA 50211
MLS# 727324Listed by: DRH REALTY OF IOWA, LLC
