4791 Erbe Street, Norwalk, IA 50211
Local realty services provided by:Better Homes and Gardens Real Estate Innovations
4791 Erbe Street,Norwalk, IA 50211
$699,000
- 4 Beds
- 3 Baths
- 2,252 sq. ft.
- Single family
- Active
Upcoming open houses
- Sun, Oct 0501:00 pm - 03:00 pm
Listed by:gina thompson
Office:iowa realty indianola
MLS#:722166
Source:IA_DMAAR
Price summary
- Price:$699,000
- Price per sq. ft.:$310.39
About this home
This 14.55 acre(m/l) Hobby Farm is a must see! The 2 story home has 2260 sq foot of finished living area, plus an unfinished walk out basement that can be finished how you wish, even is stubbed in for an additional bath . All kitchen appliance & washer/ dryer are less than a couple of years old & included. Main floor has spacious living room, eat-in kitchen, formal dining, den (could be used as a bedroom if you need main floor bedroom), laundry and a half bath. Enjoy those cold evenings in front of the gas log fireplace in the living room. On the nice days relax on the deck overlooking your land. All four bedrooms are located on the 2nd floor. The primary suite includes a full bathroom with a large jetted tub and separate shower & a walk in closet. Another full bath is located in the hallway on the 2nd floor. A large 63 by 40 pole barn features new concrete floor, insulated. There is hot water tubing already in place for the attached 2+ garage that can be hooked to boiler system for radiant floor heat. A fenced in livestock area, chicken coop and livestock shelter plus several fruit trees round out this awesome acreage.
Contact an agent
Home facts
- Year built:1997
- Listing ID #:722166
- Added:80 day(s) ago
- Updated:September 30, 2025 at 03:13 PM
Rooms and interior
- Bedrooms:4
- Total bathrooms:3
- Full bathrooms:2
- Half bathrooms:1
- Living area:2,252 sq. ft.
Heating and cooling
- Cooling:Central Air
- Heating:Hot Water, Propane
Structure and exterior
- Roof:Asphalt, Shingle
- Year built:1997
- Building area:2,252 sq. ft.
- Lot area:14.55 Acres
Utilities
- Water:Rural
- Sewer:Septic Tank
Finances and disclosures
- Price:$699,000
- Price per sq. ft.:$310.39
- Tax amount:$6,036
New listings near 4791 Erbe Street
- New
 $239,900Active3 beds 2 baths1,040 sq. ft.
$239,900Active3 beds 2 baths1,040 sq. ft.1111 Skylane Drive, Norwalk, IA 50211
MLS# 727240Listed by: RE/MAX PRECISION - New
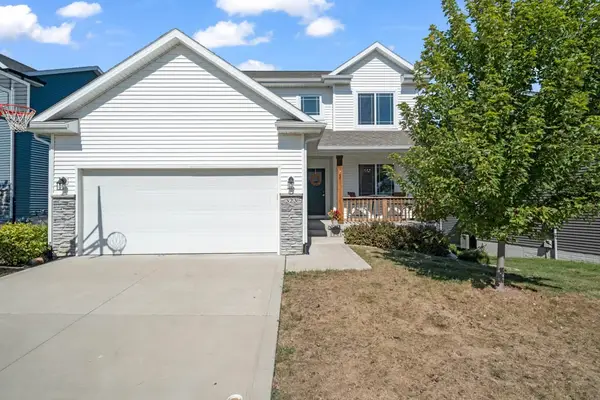 $320,000Active4 beds 4 baths1,476 sq. ft.
$320,000Active4 beds 4 baths1,476 sq. ft.323 Marie Avenue, Norwalk, IA 50211
MLS# 727191Listed by: RE/MAX PRECISION - New
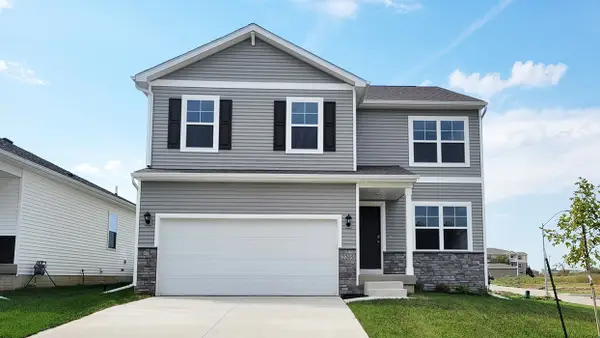 $329,990Active4 beds 3 baths2,053 sq. ft.
$329,990Active4 beds 3 baths2,053 sq. ft.2922 Osprey Street, Norwalk, IA 50211
MLS# 727124Listed by: DRH REALTY OF IOWA, LLC - New
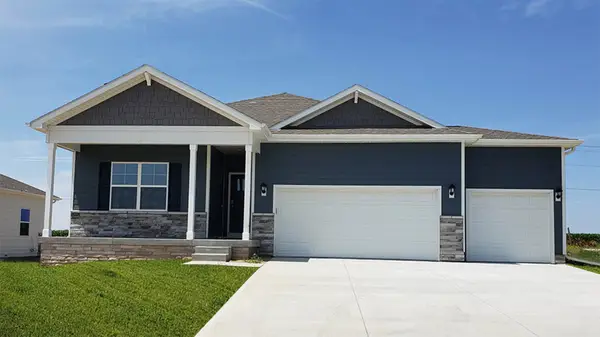 $399,990Active4 beds 3 baths1,635 sq. ft.
$399,990Active4 beds 3 baths1,635 sq. ft.333 Cormorant Drive, Norwalk, IA 50211
MLS# 727110Listed by: DRH REALTY OF IOWA, LLC - New
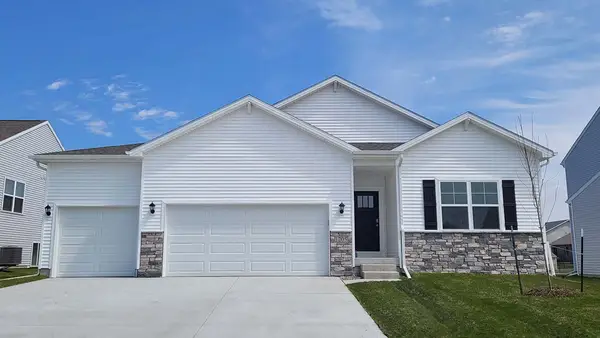 $379,990Active4 beds 3 baths1,498 sq. ft.
$379,990Active4 beds 3 baths1,498 sq. ft.337 Cormorant Drive, Norwalk, IA 50211
MLS# 727114Listed by: DRH REALTY OF IOWA, LLC - New
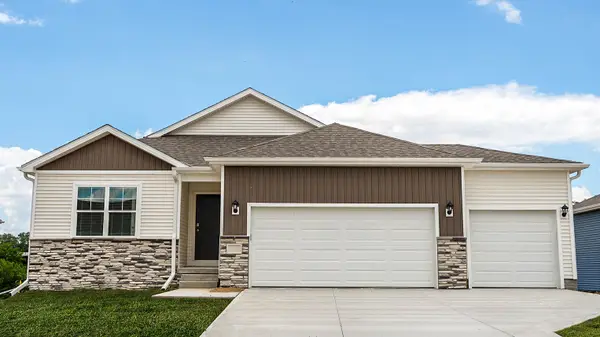 $379,990Active4 beds 3 baths1,498 sq. ft.
$379,990Active4 beds 3 baths1,498 sq. ft.341 Cormorant Drive, Norwalk, IA 50211
MLS# 727117Listed by: DRH REALTY OF IOWA, LLC - New
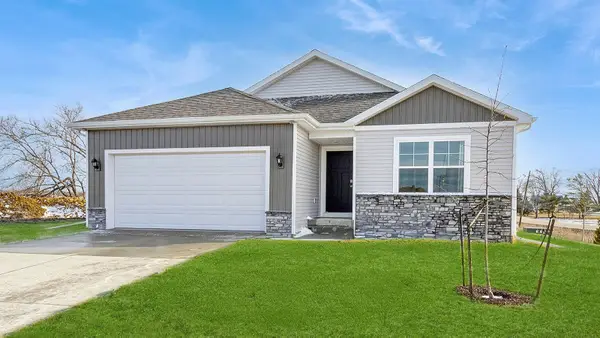 $344,990Active4 beds 3 baths1,498 sq. ft.
$344,990Active4 beds 3 baths1,498 sq. ft.401 Kingfisher Drive, Norwalk, IA 50211
MLS# 727120Listed by: DRH REALTY OF IOWA, LLC - New
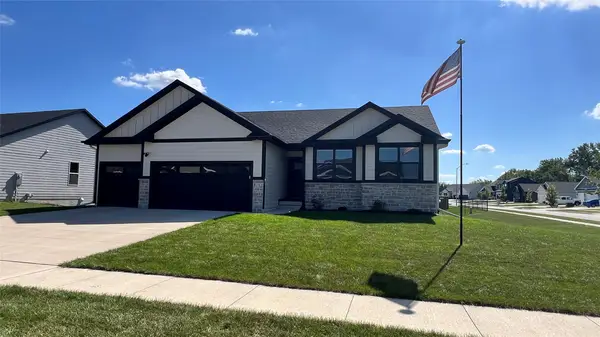 $459,000Active3 beds 2 baths1,602 sq. ft.
$459,000Active3 beds 2 baths1,602 sq. ft.3012 Crest View Circle, Norwalk, IA 50211
MLS# 727034Listed by: REALTY ONE GROUP IMPACT - New
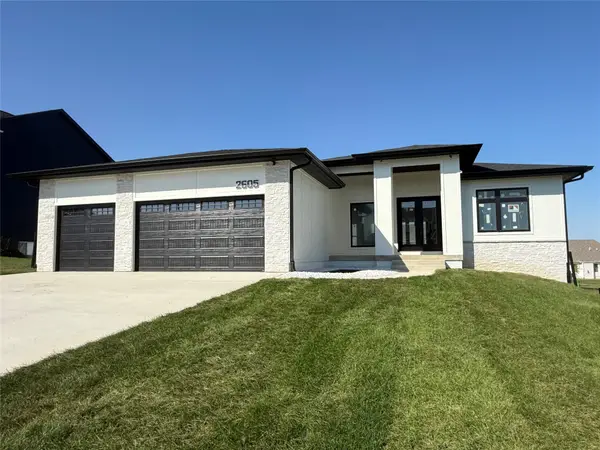 $714,900Active6 beds 3 baths1,960 sq. ft.
$714,900Active6 beds 3 baths1,960 sq. ft.2605 Blooming Heights Drive, Norwalk, IA 50211
MLS# 727032Listed by: RE/MAX CONCEPTS - New
 $427,500Active4 beds 3 baths1,330 sq. ft.
$427,500Active4 beds 3 baths1,330 sq. ft.113 S Walnut Drive, Norwalk, IA 50211
MLS# 726881Listed by: KELLER WILLIAMS REALTY GDM
