601 Orchard Hills Drive #1003, Norwalk, IA 50211
Local realty services provided by:Better Homes and Gardens Real Estate Innovations
601 Orchard Hills Drive #1003,Norwalk, IA 50211
$168,500
- 2 Beds
- 2 Baths
- - sq. ft.
- Condominium
- Sold
Listed by: cadd, cecilia, liz lashier
Office: nexthome your way
MLS#:719705
Source:IA_DMAAR
Sorry, we are unable to map this address
Price summary
- Price:$168,500
- Monthly HOA dues:$206
About this home
Welcome home to this charming 2-bedroom, 1.5-bath townhouse in the heart of Norwalk, Iowa! With its inviting layout and thoughtful features, this home offers a perfect balance of comfort and convenience. Step inside this two-story home to find an open living area, ideal for relaxing or entertaining. The kitchen boasts ample counter space and storage, seamlessly flowing from the dining area. Upstairs, you’ll discover two generous bedrooms and a full bath, highlighted by a luxurious jetted tub—your personal retreat after a long day. The 1-car attached garage provides convenience and extra storage, while the low-maintenance townhouse allows you to enjoy your time exploring all Norwalk has to offer. Located near parks, schools, and local amenities, this townhouse is perfect for anyone seeking an easy-living lifestyle with modern comforts. Schedule a tour today and make this delightful townhouse your new home!
Contact an agent
Home facts
- Year built:2006
- Listing ID #:719705
- Added:170 day(s) ago
- Updated:November 24, 2025 at 06:46 PM
Rooms and interior
- Bedrooms:2
- Total bathrooms:2
- Full bathrooms:1
- Half bathrooms:1
Heating and cooling
- Cooling:Central Air
- Heating:Forced Air, Gas, Natural Gas
Structure and exterior
- Roof:Asphalt, Shingle
- Year built:2006
Utilities
- Water:Public
- Sewer:Public Sewer
Finances and disclosures
- Price:$168,500
- Tax amount:$2,776
New listings near 601 Orchard Hills Drive #1003
- New
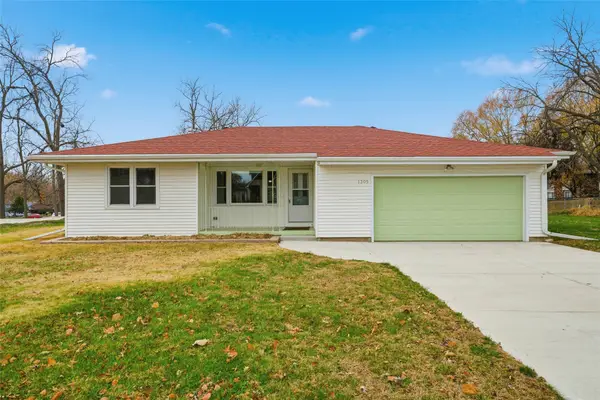 $250,000Active2 beds 2 baths1,197 sq. ft.
$250,000Active2 beds 2 baths1,197 sq. ft.1305 Main Street, Norwalk, IA 50211
MLS# 730741Listed by: EXP REALTY, LLC - New
 $499,900Active4 beds 3 baths1,558 sq. ft.
$499,900Active4 beds 3 baths1,558 sq. ft.903 Spruce Avenue, Norwalk, IA 50211
MLS# 730854Listed by: RE/MAX PRECISION - New
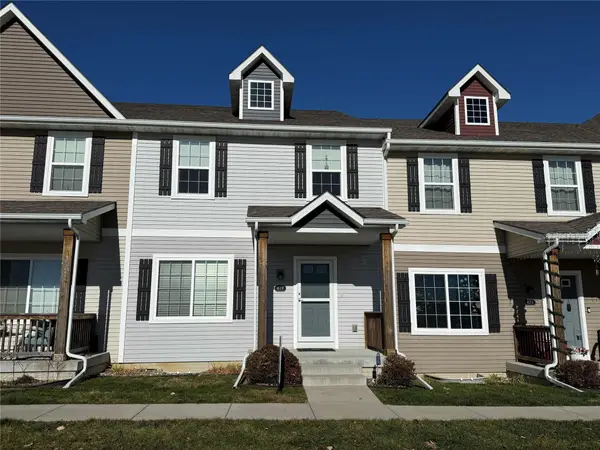 $244,900Active3 beds 3 baths1,638 sq. ft.
$244,900Active3 beds 3 baths1,638 sq. ft.619 Kingston Avenue, Norwalk, IA 50211
MLS# 730856Listed by: RE/MAX CONCEPTS - New
 $395,000Active4 beds 3 baths2,655 sq. ft.
$395,000Active4 beds 3 baths2,655 sq. ft.106 Braeburn Circle, Norwalk, IA 50211
MLS# 730817Listed by: ELLEN FITZPATRICK REAL ESTATE - New
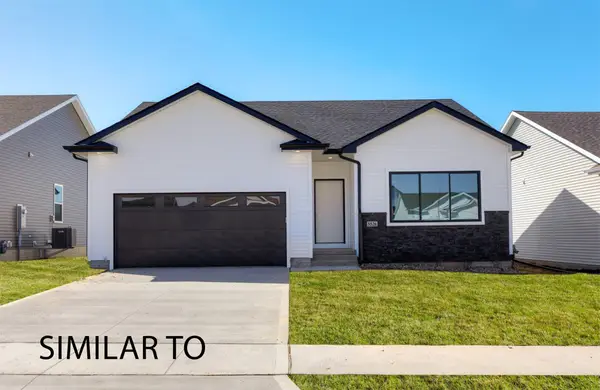 $389,900Active3 beds 2 baths1,433 sq. ft.
$389,900Active3 beds 2 baths1,433 sq. ft.3020 Myron Street, Norwalk, IA 50211
MLS# 730278Listed by: HUBBELL HOMES OF IOWA, LLC - New
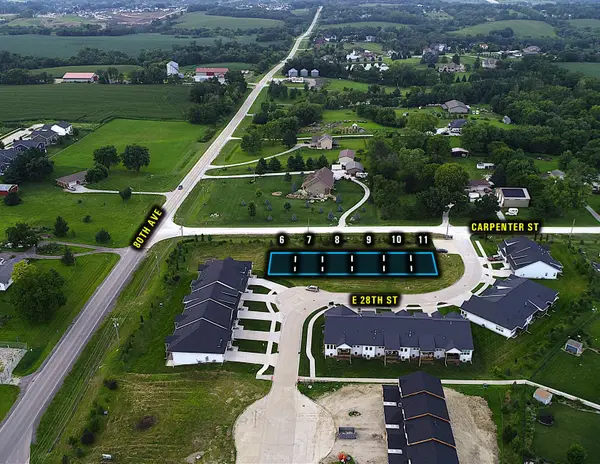 $359,000Active0 Acres
$359,000Active0 Acres1401 E 28th Street, Norwalk, IA 50211
MLS# 730587Listed by: PEOPLES COMPANY - New
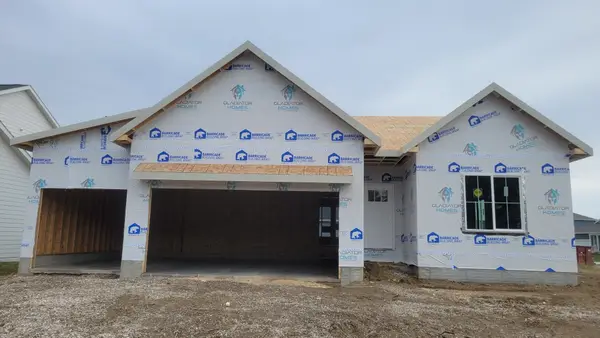 $400,000Active3 beds 2 baths1,461 sq. ft.
$400,000Active3 beds 2 baths1,461 sq. ft.1530 Timber Ridge Drive, Norwalk, IA 50211
MLS# 730282Listed by: LPT REALTY, LLC 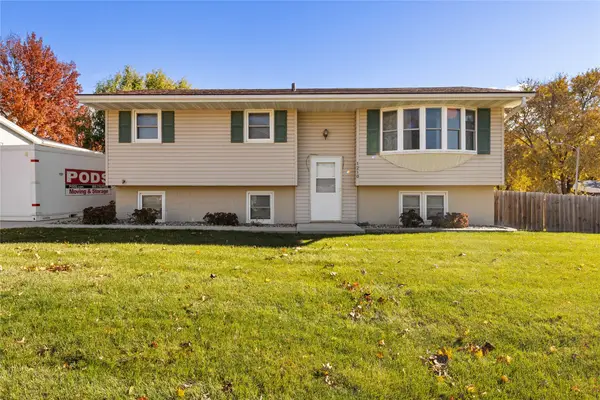 $250,000Pending3 beds 2 baths1,803 sq. ft.
$250,000Pending3 beds 2 baths1,803 sq. ft.1210 Meadow Drive, Norwalk, IA 50211
MLS# 730528Listed by: REALTY ONE GROUP IMPACT- New
 $409,900Active3 beds 2 baths1,499 sq. ft.
$409,900Active3 beds 2 baths1,499 sq. ft.3014 Myron Street, Norwalk, IA 50211
MLS# 729425Listed by: HUBBELL HOMES OF IOWA, LLC - New
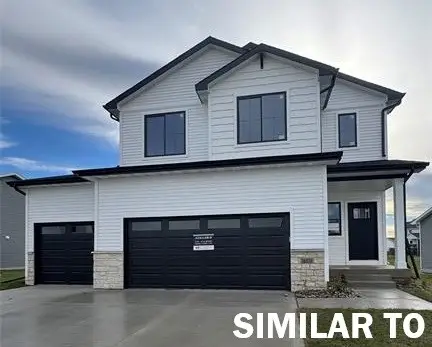 $414,900Active4 beds 3 baths1,815 sq. ft.
$414,900Active4 beds 3 baths1,815 sq. ft.3019 Myron Street, Norwalk, IA 50211
MLS# 729428Listed by: HUBBELL HOMES OF IOWA, LLC
