601 Orchard Hills Drive #7008, Norwalk, IA 50211
Local realty services provided by:Better Homes and Gardens Real Estate Innovations
601 Orchard Hills Drive #7008,Norwalk, IA 50211
$225,000
- 3 Beds
- 3 Baths
- 1,518 sq. ft.
- Condominium
- Active
Listed by:greg ploeger
Office:re/max hilltop
MLS#:718869
Source:IA_DMAAR
Price summary
- Price:$225,000
- Price per sq. ft.:$148.22
- Monthly HOA dues:$206
About this home
Don’t miss this one – it is like NEW! Welcome to this beautifully maintained townhome in the growing city of Norwalk! With 1,518 square feet of finished space, this home features an open floor plan designed for everyday living and entertaining. The current owners significantly updated the space, ensuring low maintenance and easy living for you! Embrace this relaxed lifestyle with lawn care and snow removal managed by an HOA. This turnkey home includes 3 bedrooms, 2.5 bathrooms, a 2-car attached garage, and all appliances. RECENT UPDATES: The HOA replaced the roof in 2020; all new lighting, ceiling fans, bathroom and laundry room flooring, carpet, washer and dryer, refrigerator, NEW air conditioning and furnace units were installed in 2023; all new microwave, dishwasher, kitchen sink and disposal, and hardware installed throughout the home in 2024; plus a new water heater installed in 2025.
Contact an agent
Home facts
- Year built:2008
- Listing ID #:718869
- Added:118 day(s) ago
- Updated:September 29, 2025 at 09:02 PM
Rooms and interior
- Bedrooms:3
- Total bathrooms:3
- Full bathrooms:1
- Half bathrooms:1
- Living area:1,518 sq. ft.
Heating and cooling
- Cooling:Central Air
- Heating:Forced Air, Gas, Natural Gas
Structure and exterior
- Roof:Asphalt, Shingle
- Year built:2008
- Building area:1,518 sq. ft.
Utilities
- Water:Public
- Sewer:Public Sewer
Finances and disclosures
- Price:$225,000
- Price per sq. ft.:$148.22
- Tax amount:$3,400
New listings near 601 Orchard Hills Drive #7008
- New
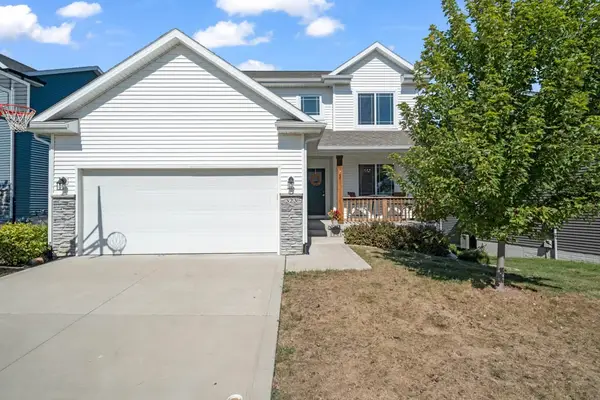 $320,000Active3 beds 3 baths1,476 sq. ft.
$320,000Active3 beds 3 baths1,476 sq. ft.323 Marie Avenue, Norwalk, IA 50211
MLS# 727191Listed by: RE/MAX PRECISION - New
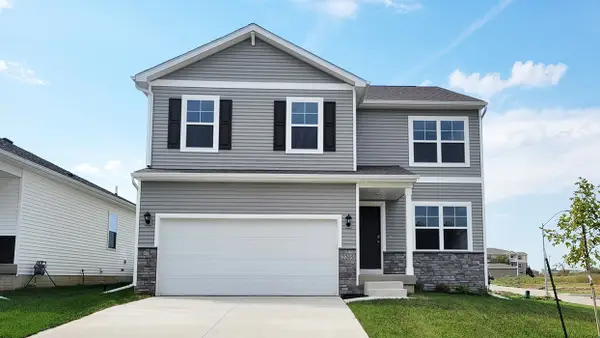 $329,990Active4 beds 3 baths2,053 sq. ft.
$329,990Active4 beds 3 baths2,053 sq. ft.2922 Osprey Street, Norwalk, IA 50211
MLS# 727124Listed by: DRH REALTY OF IOWA, LLC - New
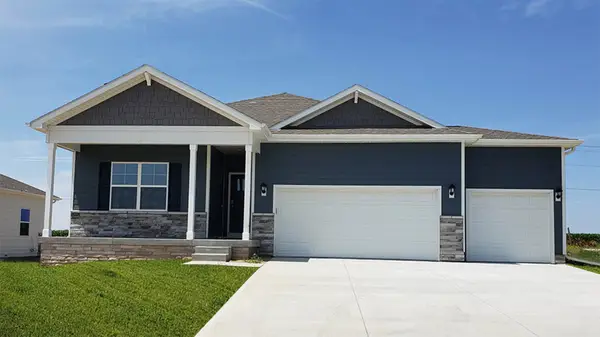 $399,990Active4 beds 3 baths1,635 sq. ft.
$399,990Active4 beds 3 baths1,635 sq. ft.333 Cormorant Drive, Norwalk, IA 50211
MLS# 727110Listed by: DRH REALTY OF IOWA, LLC - New
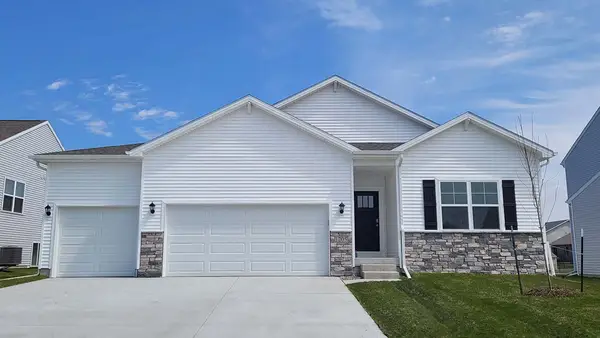 $379,990Active4 beds 3 baths1,498 sq. ft.
$379,990Active4 beds 3 baths1,498 sq. ft.337 Cormorant Drive, Norwalk, IA 50211
MLS# 727114Listed by: DRH REALTY OF IOWA, LLC - New
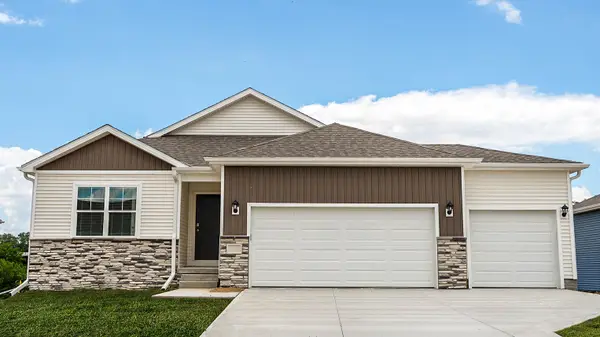 $379,990Active4 beds 3 baths1,498 sq. ft.
$379,990Active4 beds 3 baths1,498 sq. ft.341 Cormorant Drive, Norwalk, IA 50211
MLS# 727117Listed by: DRH REALTY OF IOWA, LLC - New
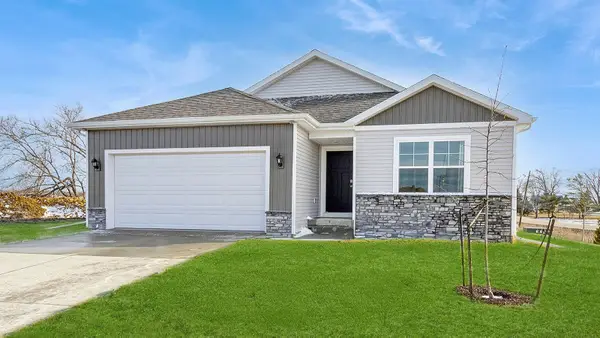 $344,990Active4 beds 3 baths1,498 sq. ft.
$344,990Active4 beds 3 baths1,498 sq. ft.401 Kingfisher Drive, Norwalk, IA 50211
MLS# 727120Listed by: DRH REALTY OF IOWA, LLC - New
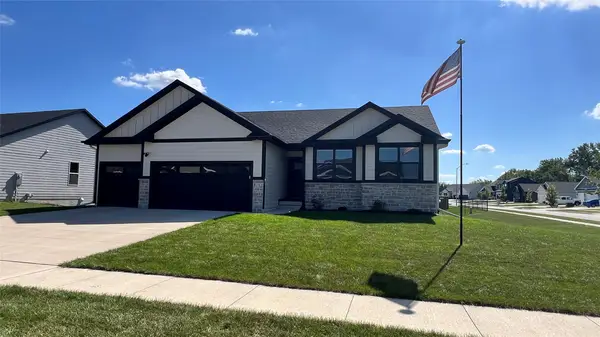 $459,000Active3 beds 2 baths1,602 sq. ft.
$459,000Active3 beds 2 baths1,602 sq. ft.3012 Crest View Circle, Norwalk, IA 50211
MLS# 727034Listed by: REALTY ONE GROUP IMPACT - New
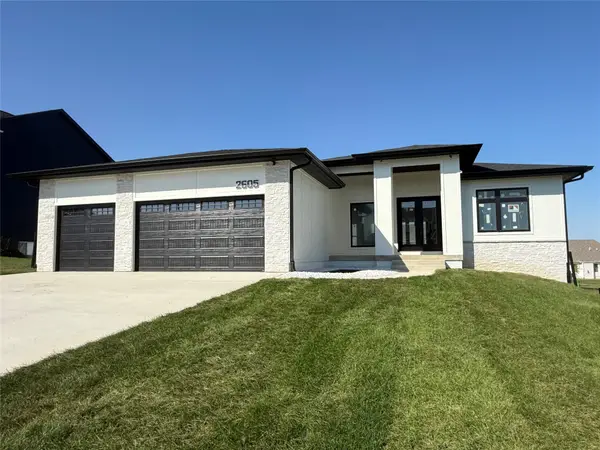 $714,900Active6 beds 3 baths1,960 sq. ft.
$714,900Active6 beds 3 baths1,960 sq. ft.2605 Blooming Heights Drive, Norwalk, IA 50211
MLS# 727032Listed by: RE/MAX CONCEPTS - New
 $427,500Active4 beds 3 baths1,330 sq. ft.
$427,500Active4 beds 3 baths1,330 sq. ft.113 S Walnut Drive, Norwalk, IA 50211
MLS# 726881Listed by: KELLER WILLIAMS REALTY GDM - New
 $420,000Active5 beds 4 baths2,719 sq. ft.
$420,000Active5 beds 4 baths2,719 sq. ft.2860 Lexington Drive, Norwalk, IA 50211
MLS# 726811Listed by: KELLER WILLIAMS REALTY GDM
