107 SW 8th Street, Ogden, IA 50212
Local realty services provided by:Better Homes and Gardens Real Estate Innovations
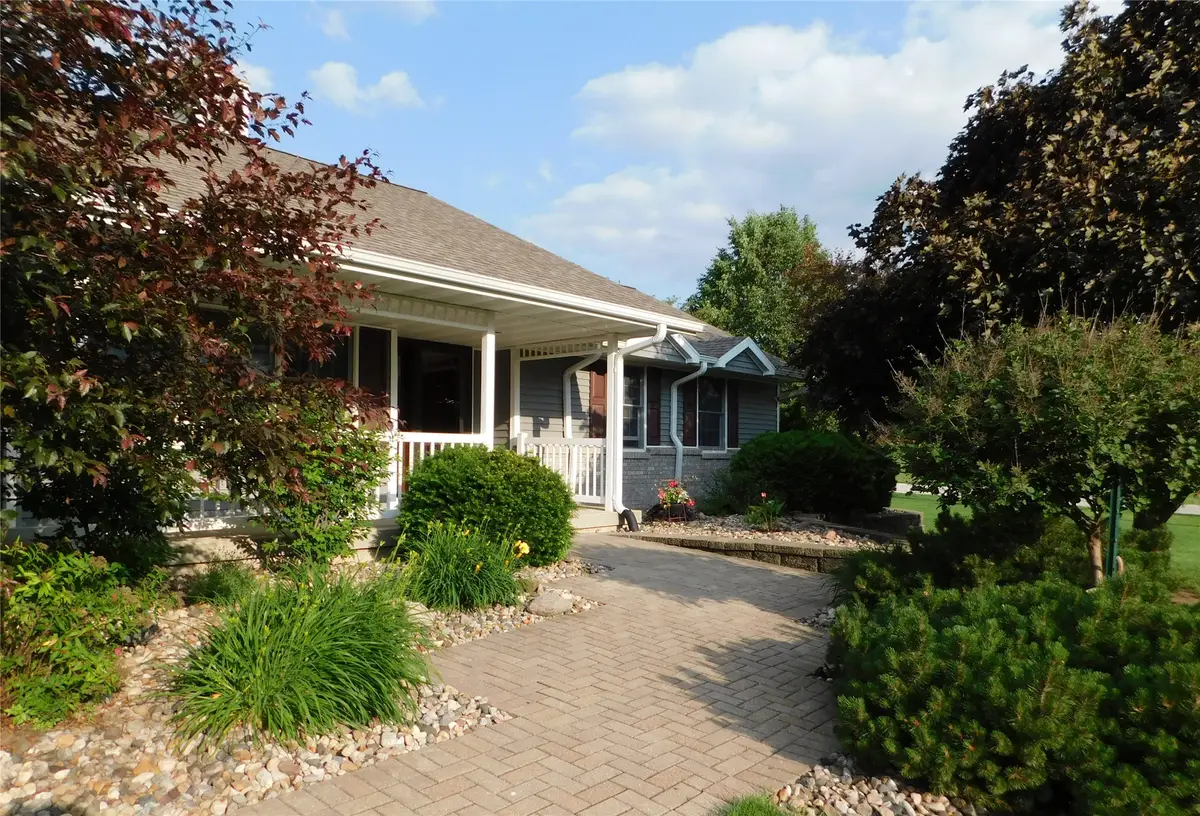
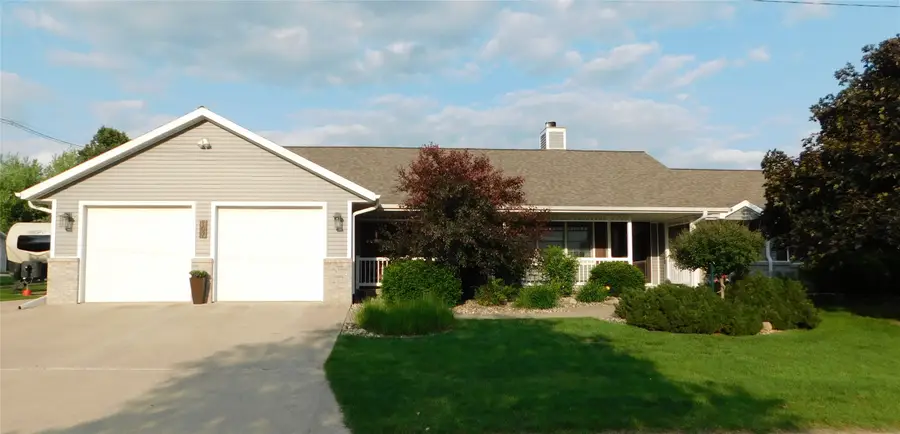
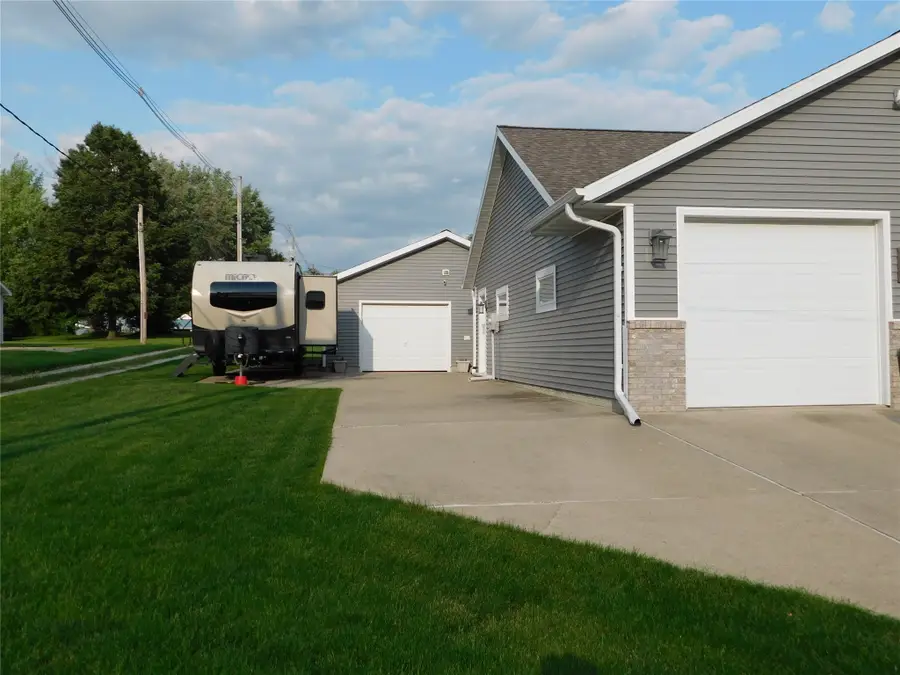
107 SW 8th Street,Ogden, IA 50212
$424,900
- 3 Beds
- 4 Baths
- 1,738 sq. ft.
- Single family
- Pending
Listed by:benjamin, kelsey
Office:re/max real estate center
MLS#:719942
Source:IA_DMAAR
Price summary
- Price:$424,900
- Price per sq. ft.:$244.48
About this home
This exceptionally well-maintained, move-in ready ranch-style home offers a perfect blend of comfort and style. Located within walking distance to Ogden high school and to the scenic walking trail, this property sits in a perfect location. The home features a long list of thoughtful upgrades, including a newer roof, siding, gutters, and energy-efficient foam insulation. Enjoy the warmth of heated tile flooring, real hardwood floors, a partially finished basement, and a high-end kitchen with custom cabinetry. For vehicle or hobby space, the heated, attached garage can accommodate up to 3 vehicles, while a detached garage offers space for an additional car or workshop. Additional concrete parking is perfect for extra vehicles or camper storage, and a 30A RV outlet is already installed for your convenience. With a newer composite deck, a poured concrete patio, and a beautifully landscaped yard, this prime location is ideal for entertaining at any stage of life.
Contact an agent
Home facts
- Year built:2000
- Listing Id #:719942
- Added:65 day(s) ago
- Updated:August 06, 2025 at 07:25 AM
Rooms and interior
- Bedrooms:3
- Total bathrooms:4
- Full bathrooms:2
- Half bathrooms:1
- Living area:1,738 sq. ft.
Heating and cooling
- Cooling:Central Air
- Heating:Forced Air, Gas, Natural Gas
Structure and exterior
- Roof:Asphalt, Shingle
- Year built:2000
- Building area:1,738 sq. ft.
- Lot area:0.3 Acres
Utilities
- Water:Public
- Sewer:Public Sewer
Finances and disclosures
- Price:$424,900
- Price per sq. ft.:$244.48
- Tax amount:$5,385
New listings near 107 SW 8th Street
- New
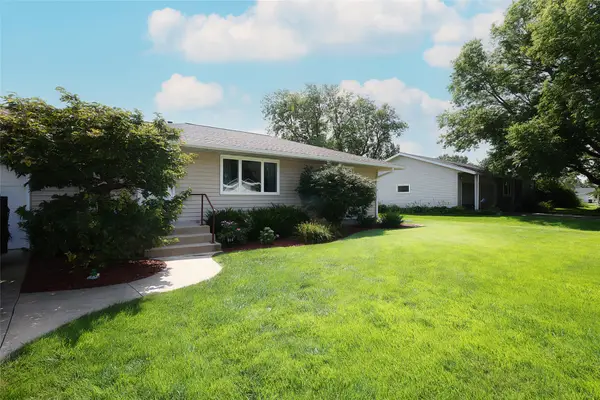 $229,900Active2 beds 2 baths1,040 sq. ft.
$229,900Active2 beds 2 baths1,040 sq. ft.319 SW 7th St Pl Street, Ogden, IA 50212
MLS# 723617Listed by: NEREM & ASSOC., - New
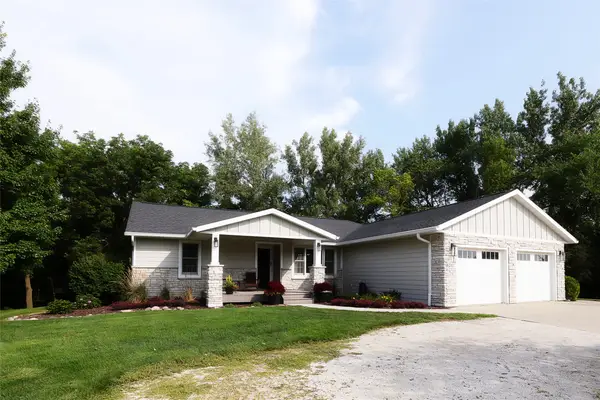 $535,000Active5 beds 3 baths1,660 sq. ft.
$535,000Active5 beds 3 baths1,660 sq. ft.1217 Jasmine Place, Ogden, IA 50212
MLS# 723630Listed by: NEREM & ASSOC., 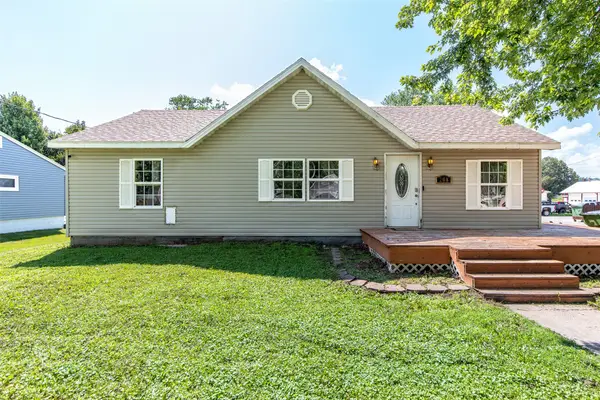 $157,500Active2 beds 2 baths980 sq. ft.
$157,500Active2 beds 2 baths980 sq. ft.208 SW 4th Street, Ogden, IA 50212
MLS# 721658Listed by: KELLER WILLIAMS ANKENY METRO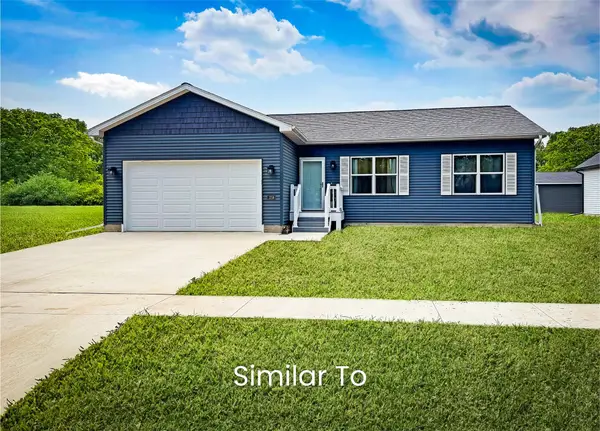 $294,000Active2 beds 2 baths1,117 sq. ft.
$294,000Active2 beds 2 baths1,117 sq. ft.309 W Cherry Street, Ogden, IA 50212
MLS# 721619Listed by: IHOME REALTY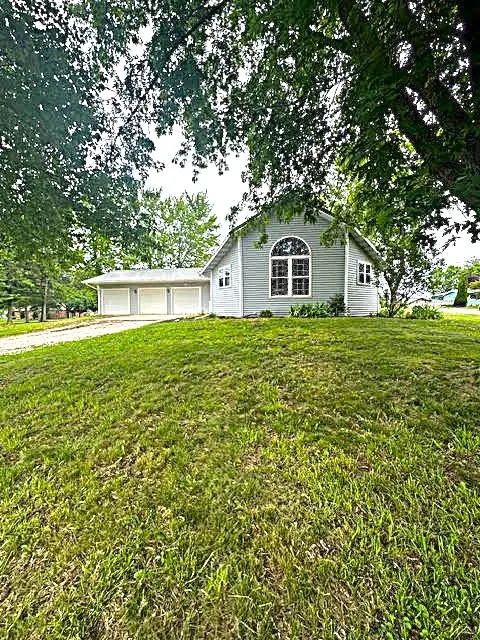 $282,000Pending4 beds 3 baths2,578 sq. ft.
$282,000Pending4 beds 3 baths2,578 sq. ft.426 N 1st Street, Ogden, IA 50212
MLS# 721504Listed by: DEVELOPERS REALTY GROUP LLC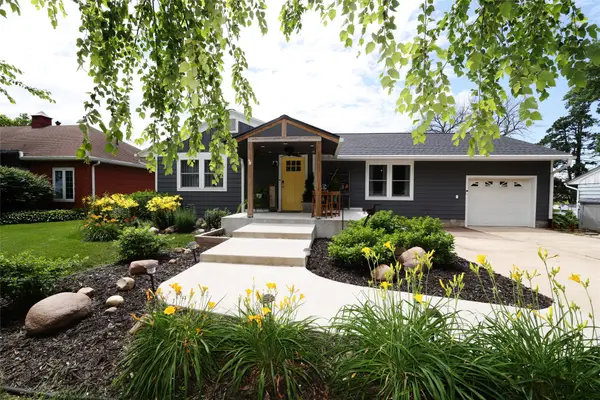 $299,900Active2 beds 2 baths1,944 sq. ft.
$299,900Active2 beds 2 baths1,944 sq. ft.344 S 1st Street, Ogden, IA 50212
MLS# 721364Listed by: NEREM & ASSOC., $185,000Active3 beds 2 baths2,090 sq. ft.
$185,000Active3 beds 2 baths2,090 sq. ft.231 S 1st Street, Ogden, IA 50212
MLS# 719331Listed by: RE/MAX GENERATIONS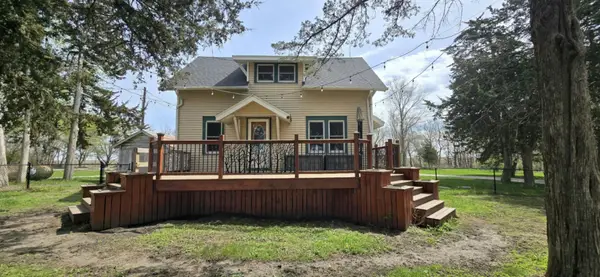 $269,900Active3 beds 1 baths1,047 sq. ft.
$269,900Active3 beds 1 baths1,047 sq. ft.1146 E Avenue, Ogden, IA 50212
MLS# 716141Listed by: HEARTLAND REALTY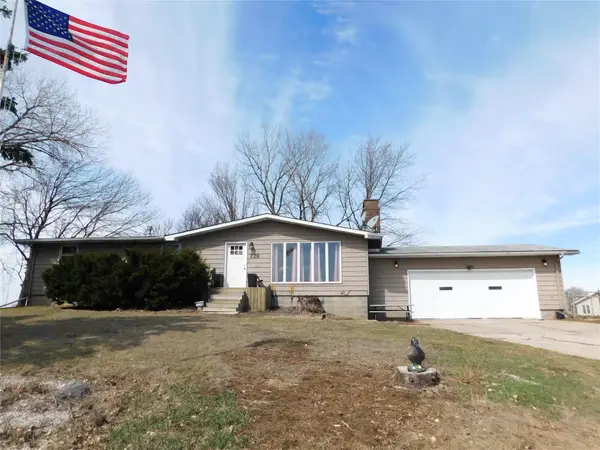 $215,024Active3 beds 1 baths1,352 sq. ft.
$215,024Active3 beds 1 baths1,352 sq. ft.620 SW 4th Street, Ogden, IA 50212
MLS# 713988Listed by: RE/MAX REAL ESTATE CENTER
