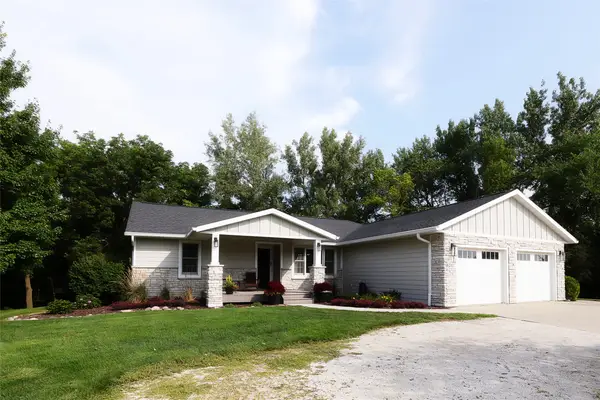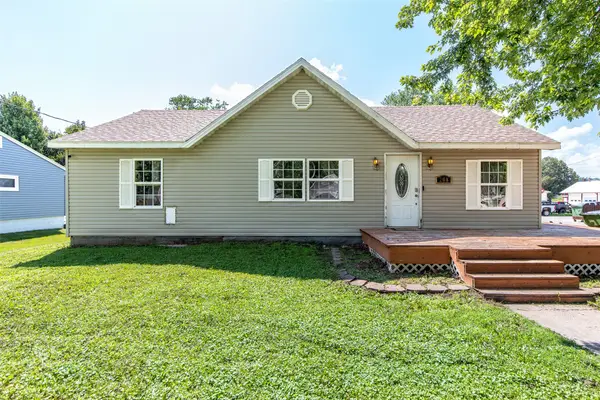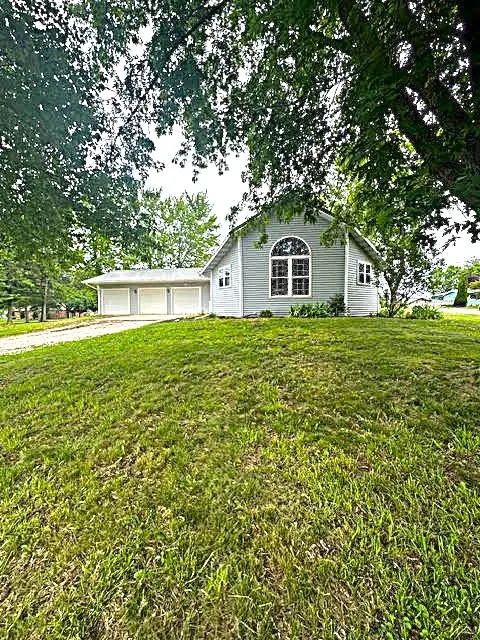309 W Cherry Street, Ogden, IA 50212
Local realty services provided by:Better Homes and Gardens Real Estate Innovations
309 W Cherry Street,Ogden, IA 50212
$294,000
- 2 Beds
- 2 Baths
- 1,117 sq. ft.
- Single family
- Active
Listed by: nichols, amanda
Office: ihome realty
MLS#:721619
Source:IA_DMAAR
Price summary
- Price:$294,000
- Price per sq. ft.:$263.21
About this home
Don't miss this opportunity to own a brand new, well-built home in the heart of Ogden! This thoughtfully designed one-level home features 1,117 square feet of open concept living, blending modern convenience with lasting quality. Enjoy the opportunity to personalize your home with a thoughtfully selected range of finishes. With 2 bathrooms, a spacious pantry, and an attached garage, this home offers everyday functionality in a clean, efficient layout. Prefer a zero-entry design? That's an available option, too. Step out to a charming back patio, perfect for relaxing evenings or weekend barbecues. The basement includes an egress window and is stubbed in for a future bathroom—giving you room to grow when the time is right. Built by trusted local builders who prioritize craftsmanship over shortcuts, this is more than just a house—it's a smart investment in comfort and community. And as a bonus—Ogden is currently offering a 5-year tax abatement, adding long-term value to your investment in this thoughtfully built home.
Contact an agent
Home facts
- Year built:2025
- Listing ID #:721619
- Added:182 day(s) ago
- Updated:January 01, 2026 at 05:45 PM
Rooms and interior
- Bedrooms:2
- Total bathrooms:2
- Full bathrooms:1
- Living area:1,117 sq. ft.
Heating and cooling
- Cooling:Central Air
- Heating:Forced Air, Gas
Structure and exterior
- Roof:Asphalt, Shingle
- Year built:2025
- Building area:1,117 sq. ft.
- Lot area:0.2 Acres
Utilities
- Water:Public
- Sewer:Public Sewer
Finances and disclosures
- Price:$294,000
- Price per sq. ft.:$263.21
- Tax amount:$110
New listings near 309 W Cherry Street
 $154,900Pending3 beds 2 baths2,090 sq. ft.
$154,900Pending3 beds 2 baths2,090 sq. ft.231 S 1st Street, Ogden, IA 50212
MLS# 729628Listed by: NEREM & ASSOC., $299,000Active3 beds 2 baths1,728 sq. ft.
$299,000Active3 beds 2 baths1,728 sq. ft.319 NW 6th Street, Ogden, IA 50212
MLS# 729480Listed by: FRIEDRICH IOWA REALTY $245,000Active2 beds 2 baths1,544 sq. ft.
$245,000Active2 beds 2 baths1,544 sq. ft.201 SE 2nd Street, Ogden, IA 50212
MLS# 728456Listed by: IHOME REALTY $227,000Active3 beds 2 baths2,016 sq. ft.
$227,000Active3 beds 2 baths2,016 sq. ft.244 SE 4th Street, Ogden, IA 50212
MLS# 728280Listed by: RE/MAX REAL ESTATE CENTER $485,000Active4 beds 2 baths1,980 sq. ft.
$485,000Active4 beds 2 baths1,980 sq. ft.1437 K Avenue, Ogden, IA 50212
MLS# 727961Listed by: NEREM & ASSOC., $145,000Active3 beds 2 baths1,506 sq. ft.
$145,000Active3 beds 2 baths1,506 sq. ft.214 S 1st Street, Ogden, IA 50212
MLS# 725513Listed by: NEREM & ASSOC., $524,999Active5 beds 3 baths1,660 sq. ft.
$524,999Active5 beds 3 baths1,660 sq. ft.1217 Jasmine Place, Ogden, IA 50212
MLS# 723630Listed by: NEREM & ASSOC., $150,000Active2 beds 2 baths980 sq. ft.
$150,000Active2 beds 2 baths980 sq. ft.208 SW 4th Street, Ogden, IA 50212
MLS# 721658Listed by: KELLER WILLIAMS ANKENY METRO $274,500Active4 beds 3 baths2,578 sq. ft.
$274,500Active4 beds 3 baths2,578 sq. ft.426 N 1st Street, Ogden, IA 50212
MLS# 721504Listed by: DEVELOPERS REALTY GROUP LLC
