344 S 1st Street, Ogden, IA 50212
Local realty services provided by:Better Homes and Gardens Real Estate Innovations
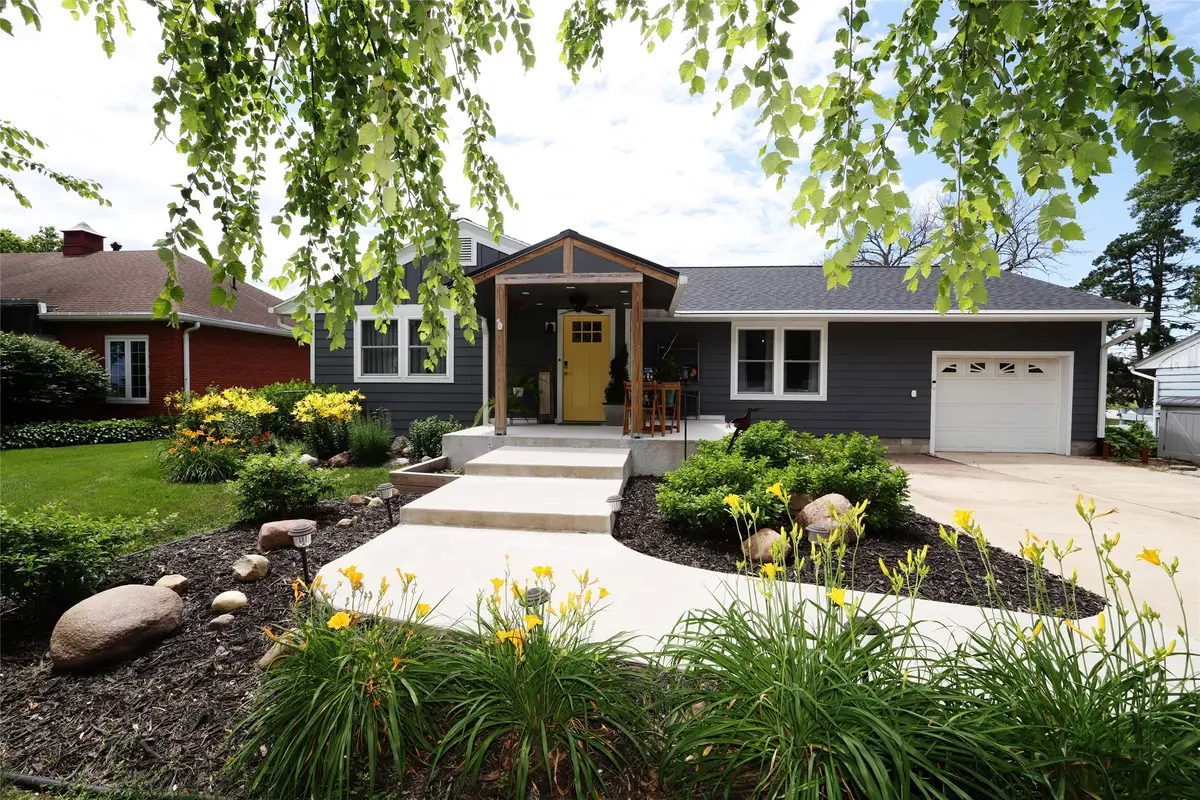
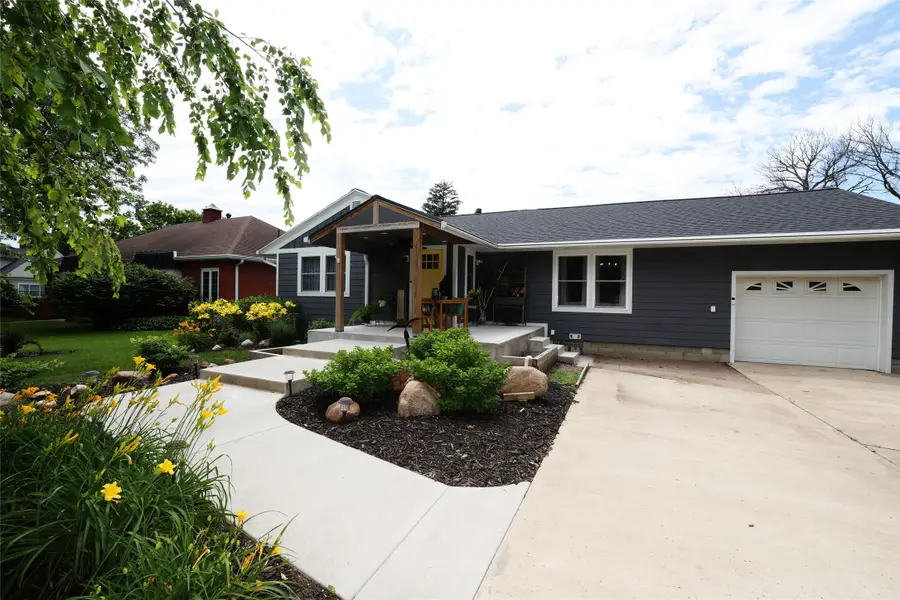

344 S 1st Street,Ogden, IA 50212
$299,900
- 2 Beds
- 2 Baths
- 1,944 sq. ft.
- Single family
- Active
Listed by:nerem, nate
Office:nerem & assoc.,
MLS#:721364
Source:IA_DMAAR
Price summary
- Price:$299,900
- Price per sq. ft.:$154.27
About this home
This beautifully remodeled home has been thoughtfully updated from top to bottom, blending comfort, convenience, and modern style throughout. The stunning new kitchen features quartz countertops and high ceilings that flow seamlessly into a bright and airy great room. Updated flooring extends throughout the home, and the fully remodeled bathroom boasts heated floors, a relaxing soaker tub, a new vanity, and a modern toilet. With two bedrooms and two bathrooms, the layout is ideal for a variety of living situations. You'll also enjoy the spacious walk-in pantry, convenient main floor laundry, and a cozy four-season room perfect for year-round enjoyment. The dry basement includes a reliable waterproofing system and a new sump pump, while the attached one-car garage and new front step add both function and curb appeal. Outside, the backyard offers a greenhouse, raised garden beds, and an additional storage building. With easy access in and out of town, this home is perfect for commuting. Whether you're a first-time homebuyer, looking to downsize, or simply seeking low-maintenance living in a welcoming community, this gem has it all. Schedule your private showing today!
Contact an agent
Home facts
- Year built:1955
- Listing Id #:721364
- Added:44 day(s) ago
- Updated:August 08, 2025 at 03:39 PM
Rooms and interior
- Bedrooms:2
- Total bathrooms:2
- Full bathrooms:1
- Living area:1,944 sq. ft.
Heating and cooling
- Cooling:Central Air
- Heating:Forced Air, Gas, Natural Gas
Structure and exterior
- Roof:Asphalt, Shingle
- Year built:1955
- Building area:1,944 sq. ft.
- Lot area:0.25 Acres
Utilities
- Water:Public
- Sewer:Public Sewer
Finances and disclosures
- Price:$299,900
- Price per sq. ft.:$154.27
- Tax amount:$2,506
New listings near 344 S 1st Street
- New
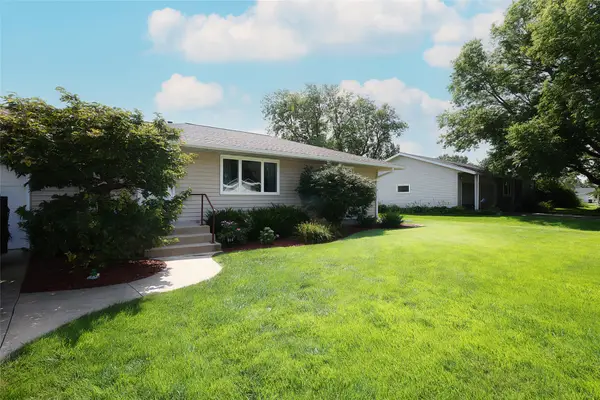 $229,900Active2 beds 2 baths1,040 sq. ft.
$229,900Active2 beds 2 baths1,040 sq. ft.319 SW 7th St Pl Street, Ogden, IA 50212
MLS# 723617Listed by: NEREM & ASSOC., - New
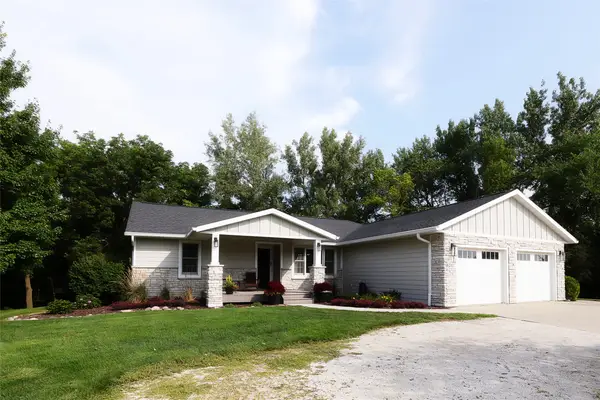 $535,000Active5 beds 3 baths1,660 sq. ft.
$535,000Active5 beds 3 baths1,660 sq. ft.1217 Jasmine Place, Ogden, IA 50212
MLS# 723630Listed by: NEREM & ASSOC., 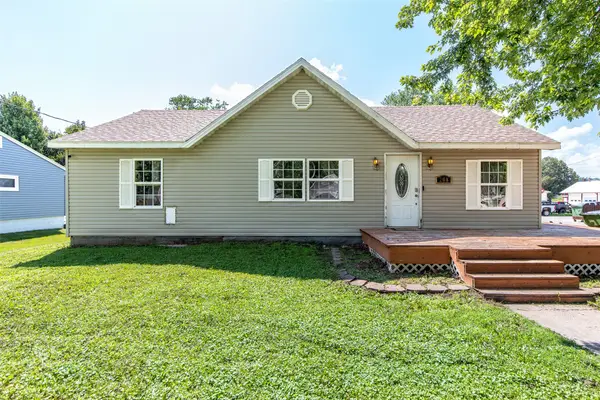 $157,500Active2 beds 2 baths980 sq. ft.
$157,500Active2 beds 2 baths980 sq. ft.208 SW 4th Street, Ogden, IA 50212
MLS# 721658Listed by: KELLER WILLIAMS ANKENY METRO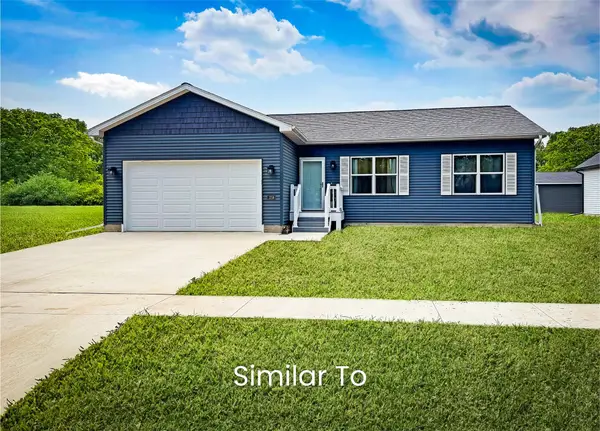 $294,000Active2 beds 2 baths1,117 sq. ft.
$294,000Active2 beds 2 baths1,117 sq. ft.309 W Cherry Street, Ogden, IA 50212
MLS# 721619Listed by: IHOME REALTY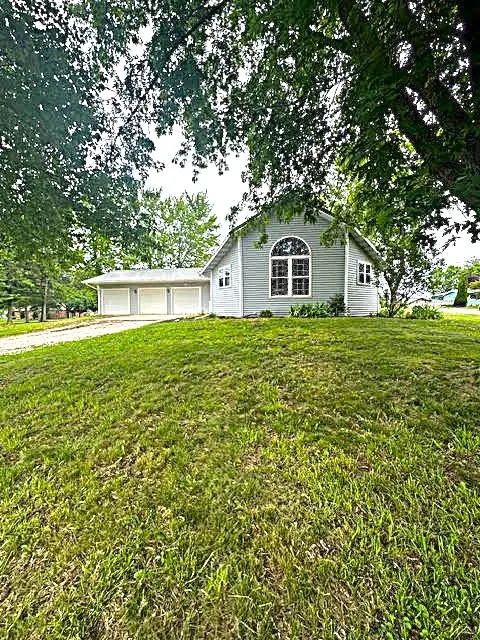 $282,000Pending4 beds 3 baths2,578 sq. ft.
$282,000Pending4 beds 3 baths2,578 sq. ft.426 N 1st Street, Ogden, IA 50212
MLS# 721504Listed by: DEVELOPERS REALTY GROUP LLC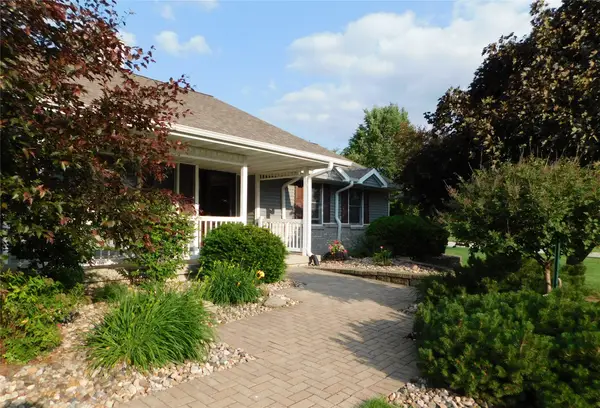 $424,900Pending3 beds 4 baths1,738 sq. ft.
$424,900Pending3 beds 4 baths1,738 sq. ft.107 SW 8th Street, Ogden, IA 50212
MLS# 719942Listed by: RE/MAX REAL ESTATE CENTER $185,000Active3 beds 2 baths2,090 sq. ft.
$185,000Active3 beds 2 baths2,090 sq. ft.231 S 1st Street, Ogden, IA 50212
MLS# 719331Listed by: RE/MAX GENERATIONS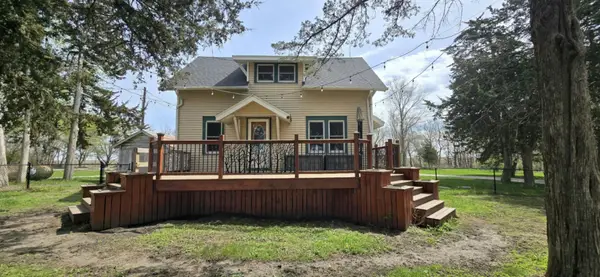 $269,900Active3 beds 1 baths1,047 sq. ft.
$269,900Active3 beds 1 baths1,047 sq. ft.1146 E Avenue, Ogden, IA 50212
MLS# 716141Listed by: HEARTLAND REALTY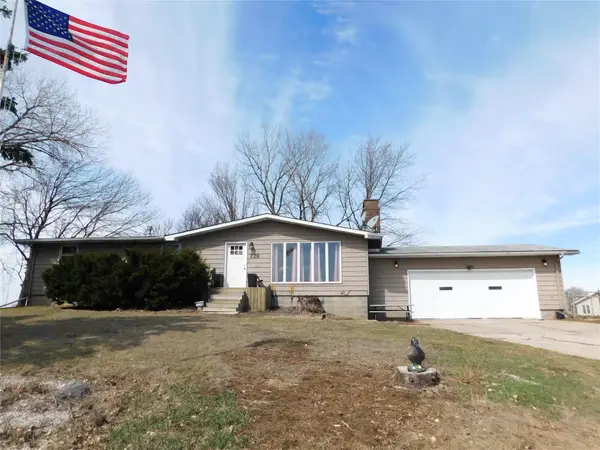 $215,024Active3 beds 1 baths1,352 sq. ft.
$215,024Active3 beds 1 baths1,352 sq. ft.620 SW 4th Street, Ogden, IA 50212
MLS# 713988Listed by: RE/MAX REAL ESTATE CENTER
