4709 Panorama Drive, Panora, IA 50216
Local realty services provided by:Better Homes and Gardens Real Estate Innovations
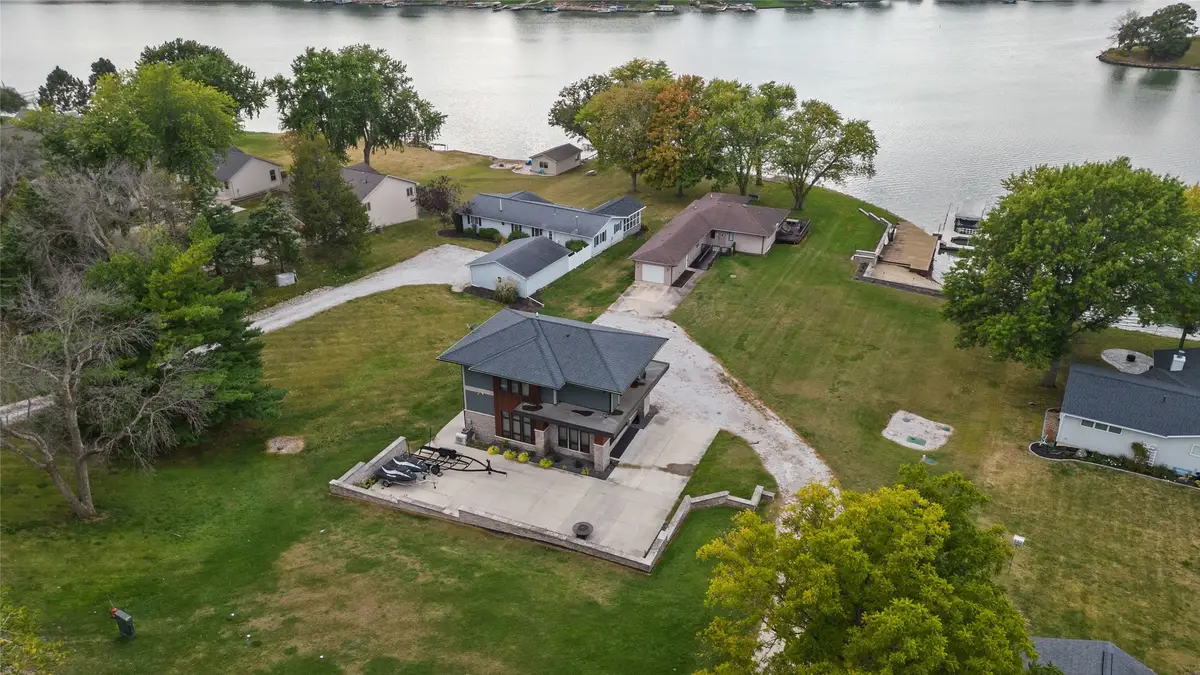
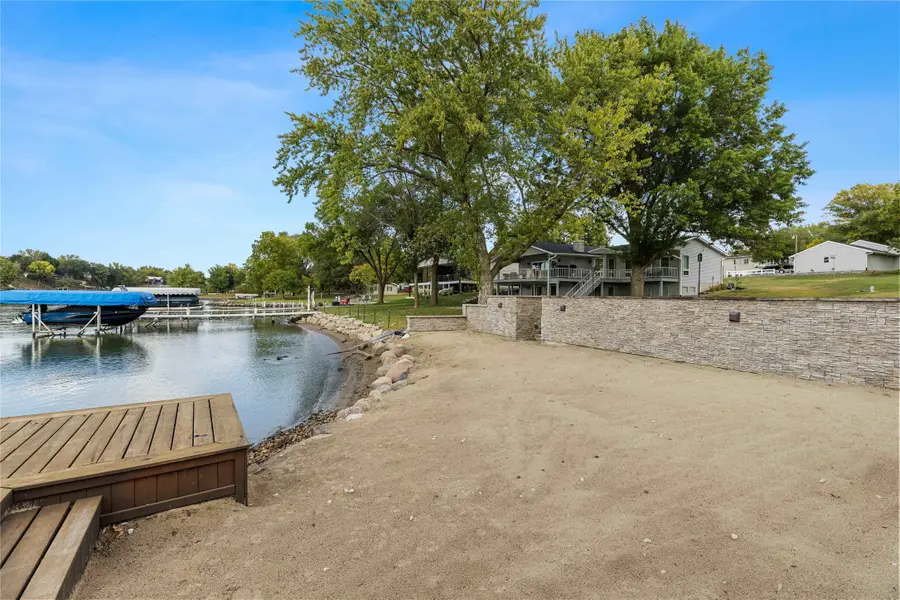
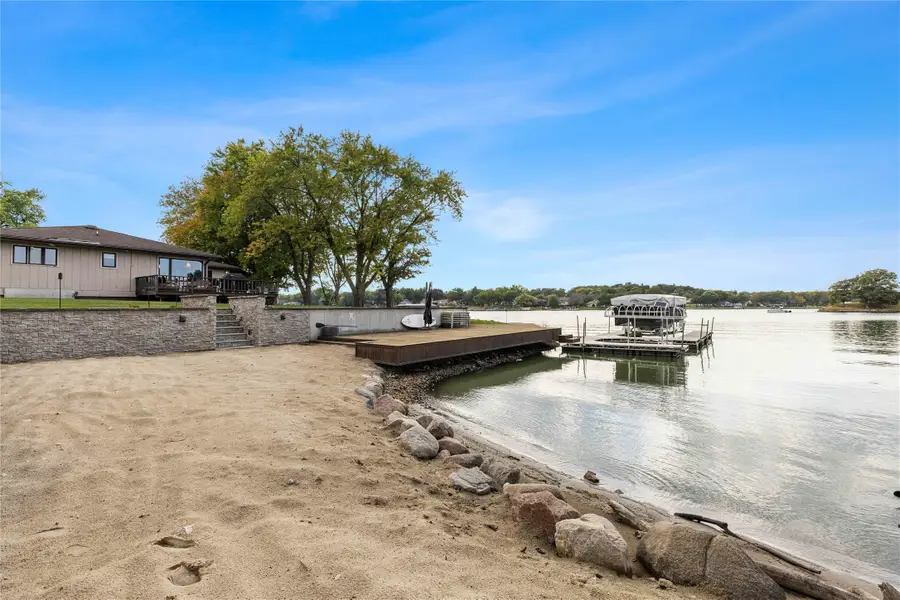
4709 Panorama Drive,Panora, IA 50216
$1,500,000
- 5 Beds
- 5 Baths
- 3,869 sq. ft.
- Single family
- Active
Listed by:michelle renken
Office:re/max concepts
MLS#:723371
Source:IA_DMAAR
Price summary
- Price:$1,500,000
- Price per sq. ft.:$387.7
- Monthly HOA dues:$152.75
About this home
Gorgeous Lake Panorama 1.07 acre property! Cozy 2 bedroom main house! Snuggle in and enjoy the view, nice sized kitchen, plenty of room for everyone and ample storage! 2 large bedrooms, full bath, laundry and flex room that is perfect for second living room/game room or extra company. Modern Guest house built in 2016 has gorgeous views, sleeps 10 easy! All new Carpet throughout. New paint throughout! Finished lower level w/family room, bedroom, bath, tile shower & laundry room. Second level has full kitchen, family room, master bedroom, bunk room & 3/4 bath w/tile shower! Main level is your entertaining paradise! Game room, bar, built-in multi-tv space and more! Retractable screen garage door let's the air flow! This lot is amazing! You won't beat the opportunity to enjoy the cove and main lake living! Flat lot, private beach with gorgeous stone wall surrounding, huge sundeck and dock! Ample parking for cars, boat and toys! Don't miss out on this opportunity! You can't beat the location! All information obtained from Seller and public records.
Contact an agent
Home facts
- Year built:1973
- Listing Id #:723371
- Added:15 day(s) ago
- Updated:August 06, 2025 at 02:54 PM
Rooms and interior
- Bedrooms:5
- Total bathrooms:5
- Full bathrooms:2
- Half bathrooms:1
- Living area:3,869 sq. ft.
Heating and cooling
- Cooling:Central Air
- Heating:Forced Air, Gas, Natural Gas
Structure and exterior
- Roof:Asphalt, Shingle
- Year built:1973
- Building area:3,869 sq. ft.
- Lot area:1.07 Acres
Utilities
- Water:Rural
- Sewer:Septic Tank
Finances and disclosures
- Price:$1,500,000
- Price per sq. ft.:$387.7
New listings near 4709 Panorama Drive
- New
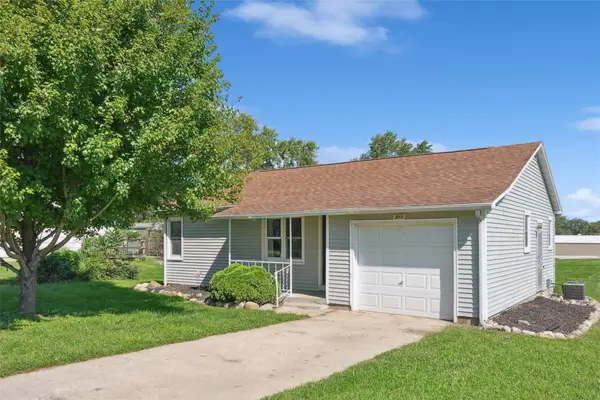 $139,000Active2 beds 1 baths772 sq. ft.
$139,000Active2 beds 1 baths772 sq. ft.211 E Lane Street, Panora, IA 50216
MLS# 724314Listed by: IOWA REALTY MILLS CROSSING - New
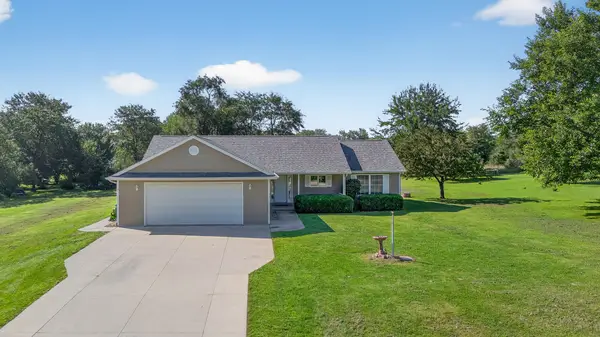 $499,000Active5 beds 3 baths1,848 sq. ft.
$499,000Active5 beds 3 baths1,848 sq. ft.6227 Deer Lane, Panora, IA 50216
MLS# 724139Listed by: SUNSET REALTY - New
 $895,000Active3 beds 3 baths1,352 sq. ft.
$895,000Active3 beds 3 baths1,352 sq. ft.5205 Tie Road, Panora, IA 50216
MLS# 723845Listed by: SUNSET REALTY 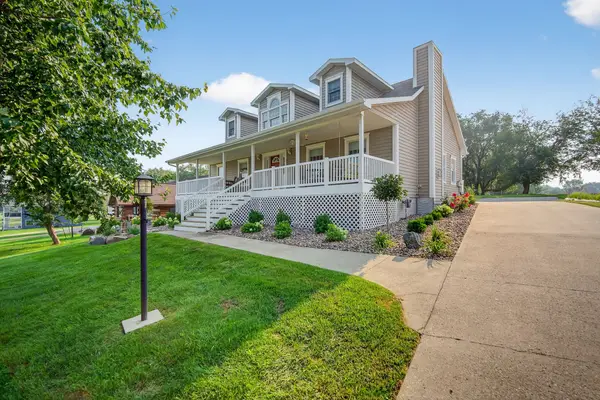 $675,000Pending4 beds 3 baths2,516 sq. ft.
$675,000Pending4 beds 3 baths2,516 sq. ft.5016 Panorama Drive, Panora, IA 50216
MLS# 723450Listed by: SUNSET REALTY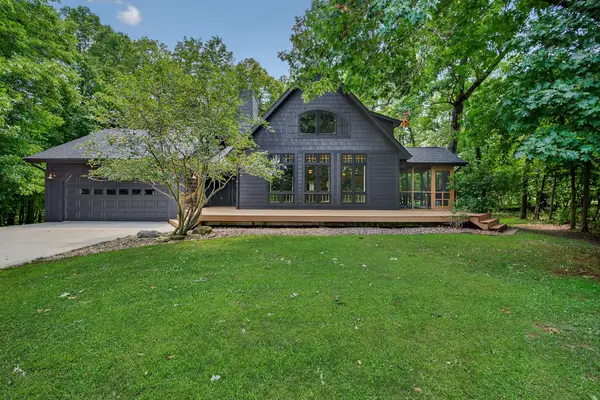 $492,500Active5 beds 3 baths1,533 sq. ft.
$492,500Active5 beds 3 baths1,533 sq. ft.6613 Panorama Drive, Panora, IA 50216
MLS# 723257Listed by: SUNSET REALTY $179,900Active3 beds 2 baths1,152 sq. ft.
$179,900Active3 beds 2 baths1,152 sq. ft.626 W Main Street, Panora, IA 50216
MLS# 723228Listed by: REALTY ONE GROUP IMPACT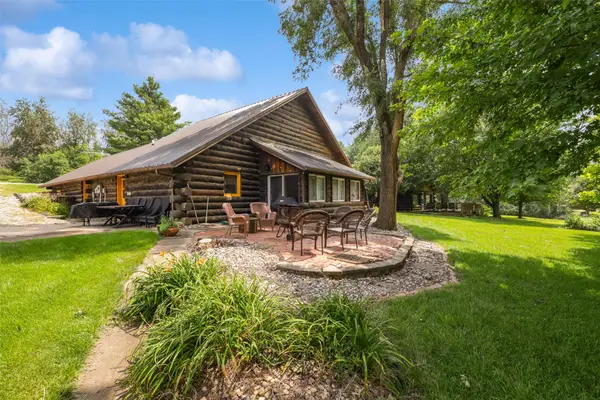 $600,000Pending3 beds 2 baths1,705 sq. ft.
$600,000Pending3 beds 2 baths1,705 sq. ft.4639 Panorama Drive, Panora, IA 50216
MLS# 723160Listed by: LPT REALTY, LLC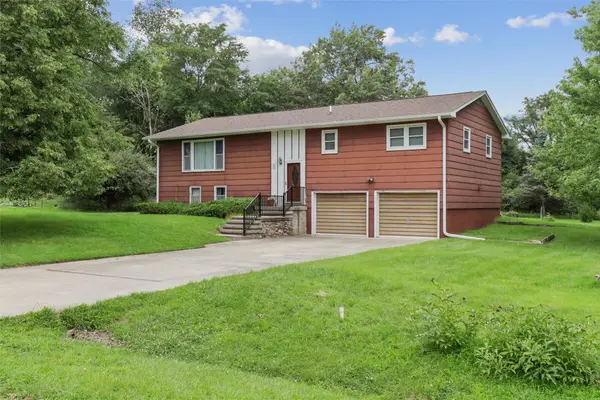 $275,000Active3 beds 3 baths1,512 sq. ft.
$275,000Active3 beds 3 baths1,512 sq. ft.6363 Panorama Drive, Panora, IA 50216
MLS# 722831Listed by: BHHS FIRST REALTY WESTOWN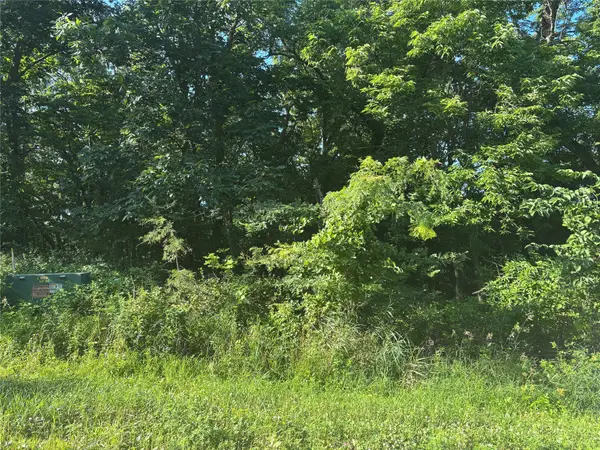 $16,500Active0.57 Acres
$16,500Active0.57 Acres4029 Panorama Drive, Panora, IA 50216
MLS# 722767Listed by: LAKE PANORAMA REALTY
