365 N Shadyview Boulevard, Pleasant Hill, IA 50327
Local realty services provided by:Better Homes and Gardens Real Estate Innovations
365 N Shadyview Boulevard,Pleasant Hill, IA 50327
$225,000
- 3 Beds
- 3 Baths
- 1,288 sq. ft.
- Single family
- Pending
Listed by:pennie carroll
Office:pennie carroll & associates
MLS#:728291
Source:IA_DMAAR
Price summary
- Price:$225,000
- Price per sq. ft.:$174.69
About this home
Calling investors and DIY'ER's looking for some sweat equity! This brick ranch of nearly 1,300 sqft, rests on a 1/2 acre lot on one of the sought out streets in Pleasant Hill. The large eat in kitchen faces east for sunny mornings. The large picture window in the front give views of the mature neighborhood. 3 bedrooms are near the full bath with one of the bedrooms offering a private 1/2 bath. There is potential for more living space with some of the finish completed. The laundry room holds an addition bathroom. You will LOVE the large flat backyard with some patio space and a two car garage. Located in SEPolk Schools & near Over the Top Ice Cream, Bowling Alley, Copper Creek Lake, Copper Creek Golf and Sleepy Hollow with miles of bike trails, keeps your options open for stay vacations! The Hwy 5 by pass is nearby connecting you to suburbs and easy access to downtown Des Moines. Take a look and catch the vision of the potential of this home.
Contact an agent
Home facts
- Year built:1963
- Listing ID #:728291
- Added:4 day(s) ago
- Updated:October 20, 2025 at 09:46 PM
Rooms and interior
- Bedrooms:3
- Total bathrooms:3
- Half bathrooms:2
- Living area:1,288 sq. ft.
Heating and cooling
- Cooling:Central Air
- Heating:Forced Air, Gas, Natural Gas
Structure and exterior
- Roof:Asphalt, Shingle
- Year built:1963
- Building area:1,288 sq. ft.
- Lot area:0.5 Acres
Utilities
- Water:Public
- Sewer:Public Sewer
Finances and disclosures
- Price:$225,000
- Price per sq. ft.:$174.69
- Tax amount:$4,276
New listings near 365 N Shadyview Boulevard
- New
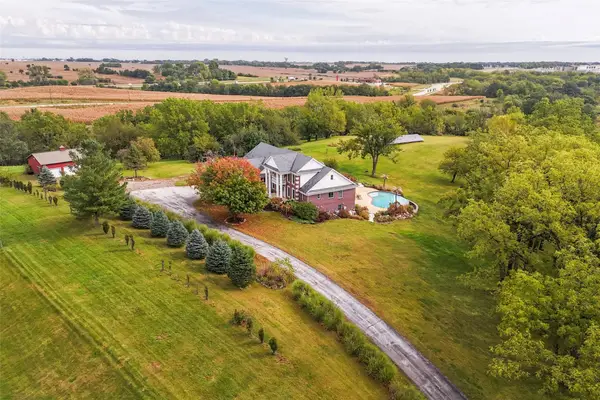 $1,050,000Active5 beds 5 baths2,970 sq. ft.
$1,050,000Active5 beds 5 baths2,970 sq. ft.625 NE 72nd Street, Pleasant Hill, IA 50327
MLS# 728267Listed by: PENNIE CARROLL & ASSOCIATES  $265,900Pending3 beds 2 baths1,456 sq. ft.
$265,900Pending3 beds 2 baths1,456 sq. ft.4600 Parkridge Avenue, Pleasant Hill, IA 50327
MLS# 728294Listed by: RE/MAX CONCEPTS- New
 $314,900Active3 beds 3 baths1,096 sq. ft.
$314,900Active3 beds 3 baths1,096 sq. ft.445 Ridgewood Boulevard, Pleasant Hill, IA 50327
MLS# 728250Listed by: IOWA REALTY MILLS CROSSING 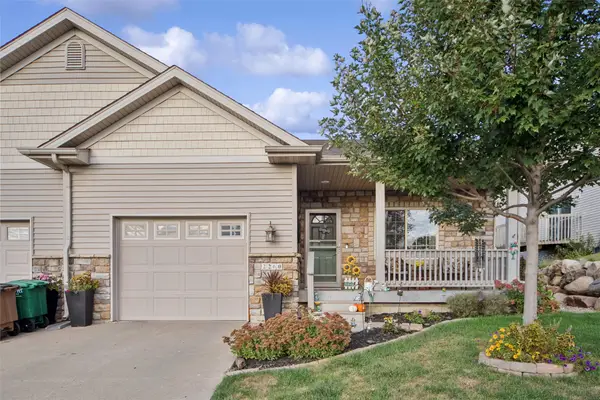 $260,000Active3 beds 2 baths1,536 sq. ft.
$260,000Active3 beds 2 baths1,536 sq. ft.2260 Fountain Crest Drive, Pleasant Hill, IA 50327
MLS# 728056Listed by: PLATINUM REALTY LLC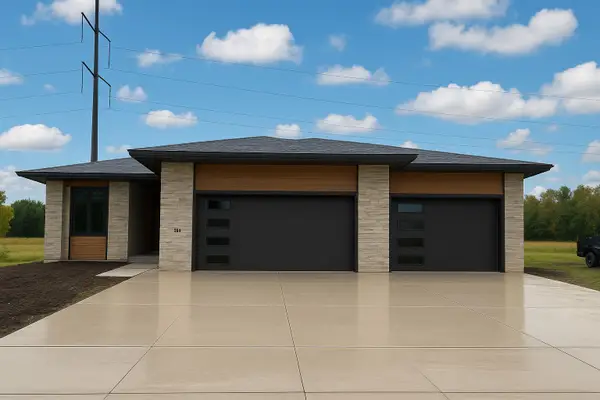 $699,000Active4 beds 3 baths1,875 sq. ft.
$699,000Active4 beds 3 baths1,875 sq. ft.284 Alder Boulevard, Pleasant Hill, IA 50327
MLS# 727781Listed by: ELLEN FITZPATRICK REAL ESTATE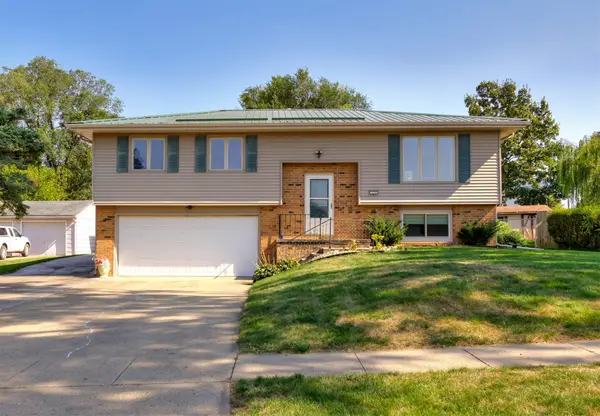 $275,000Pending3 beds 2 baths1,135 sq. ft.
$275,000Pending3 beds 2 baths1,135 sq. ft.153 S Hickory Boulevard, Pleasant Hill, IA 50327
MLS# 727713Listed by: RE/MAX PRECISION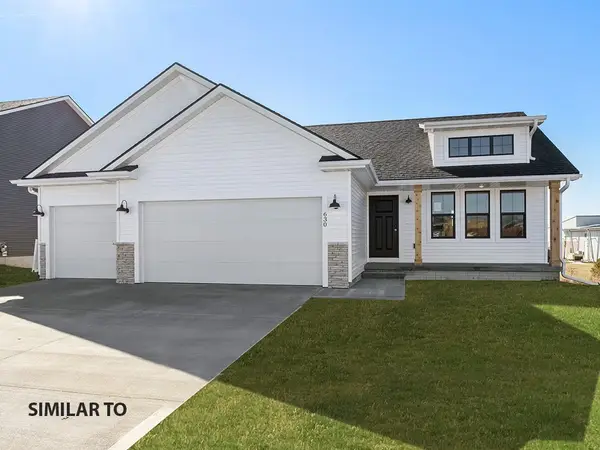 $374,990Active3 beds 2 baths1,474 sq. ft.
$374,990Active3 beds 2 baths1,474 sq. ft.254 NE Wildflower Drive, Pleasant Hill, IA 50327
MLS# 727485Listed by: REALTY ONE GROUP IMPACT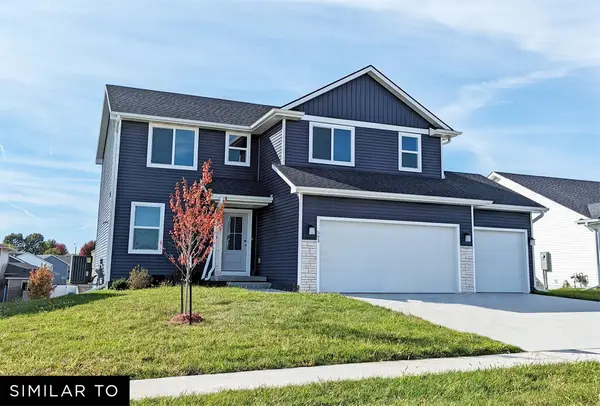 $369,990Active4 beds 3 baths1,808 sq. ft.
$369,990Active4 beds 3 baths1,808 sq. ft.272 NE Wildflower Drive, Pleasant Hill, IA 50327
MLS# 727489Listed by: REALTY ONE GROUP IMPACT $304,900Pending3 beds 4 baths1,456 sq. ft.
$304,900Pending3 beds 4 baths1,456 sq. ft.400 Coral Ridge Boulevard, Pleasant Hill, IA 50327
MLS# 727497Listed by: LPT REALTY, LLC
