1041 Timber Valley Drive, Polk City, IA 50226
Local realty services provided by:Better Homes and Gardens Real Estate Innovations


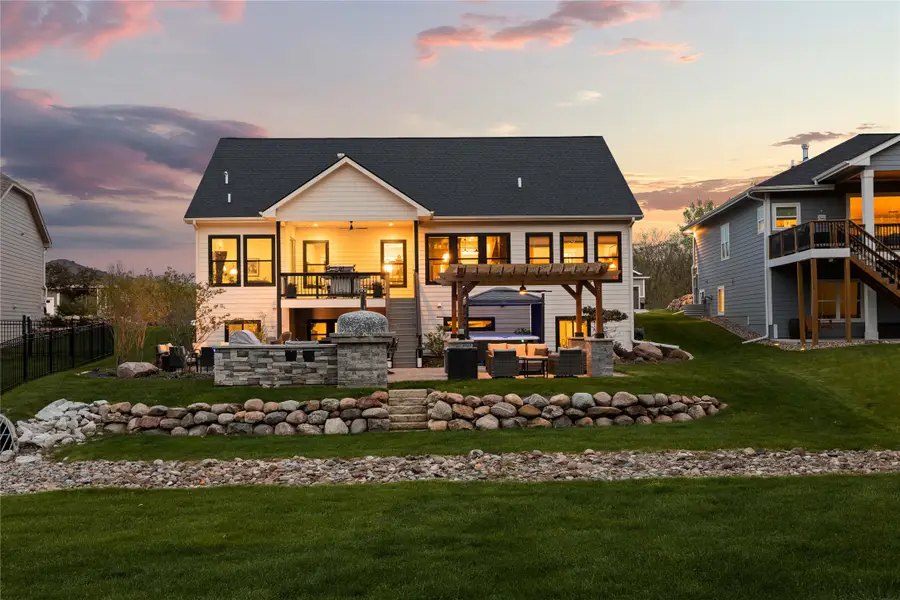
1041 Timber Valley Drive,Polk City, IA 50226
$810,000
- 4 Beds
- 4 Baths
- 2,009 sq. ft.
- Single family
- Active
Listed by:justin greenfield
Office:re/max precision
MLS#:718020
Source:IA_DMAAR
Price summary
- Price:$810,000
- Price per sq. ft.:$403.19
- Monthly HOA dues:$25
About this home
Welcome to your dream home in the beautiful Big Creek Valley neighborhood, ideally located next to the TCI Golf Course and just down the road from Big Creek Park. This stunning residence features a large two-tone paver patio, perfect for outdoor gatherings, complemented by an 8-person lighted spa with a motorized cabana. Enjoy the 10x12 pergola with a light and fan, and cozy up around the impressive 48 natural gas fire pit, boasting 360,000 BTU. The outdoor kitchen is a chefs paradise, featuring a 36" wood-burning pizza oven, a 28 two-burner natural gas griddle, a combination pellet smoker/grill, and an under-counter refrigerator. Inside, you'll find 4 bedrooms and 3.5 baths, including a spacious owners suite and guest suite on the main floor. The open-concept design features wide-plank LVT flooring, a finished bar, and a sunroom. The garage is equipped with hot/cold water plumbing, natural gas heating, built-in cabinetry, and epoxy flooring. This home is minutes from state parks and lakes, making it perfect for outdoor enthusiasts!
All information obtained from seller and public records.
Contact an agent
Home facts
- Year built:2020
- Listing Id #:718020
- Added:93 day(s) ago
- Updated:August 07, 2025 at 04:39 PM
Rooms and interior
- Bedrooms:4
- Total bathrooms:4
- Full bathrooms:3
- Half bathrooms:1
- Living area:2,009 sq. ft.
Heating and cooling
- Cooling:Central Air
- Heating:Forced Air, Gas
Structure and exterior
- Year built:2020
- Building area:2,009 sq. ft.
- Lot area:0.3 Acres
Utilities
- Water:Public
- Sewer:Public Sewer
Finances and disclosures
- Price:$810,000
- Price per sq. ft.:$403.19
- Tax amount:$11,456
New listings near 1041 Timber Valley Drive
- Open Sun, 1 to 3pmNew
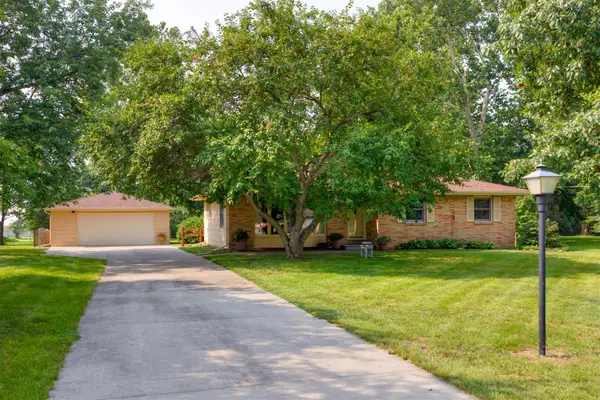 $369,900Active3 beds 3 baths1,272 sq. ft.
$369,900Active3 beds 3 baths1,272 sq. ft.204 E Madison Drive, Polk City, IA 50226
MLS# 724304Listed by: REALTY ONE GROUP IMPACT - New
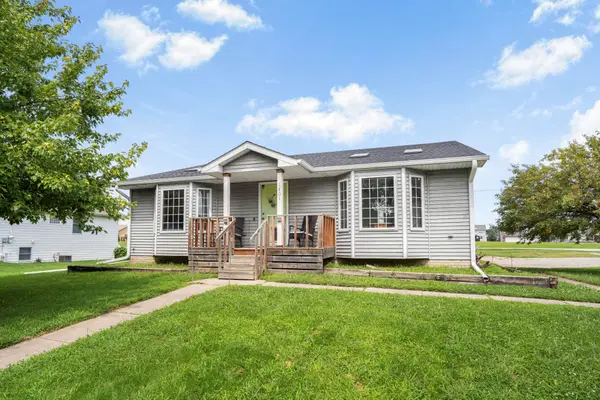 $300,000Active4 beds 2 baths1,164 sq. ft.
$300,000Active4 beds 2 baths1,164 sq. ft.1801 W Cheyenne Court, Polk City, IA 50226
MLS# 724282Listed by: RE/MAX CONCEPTS - New
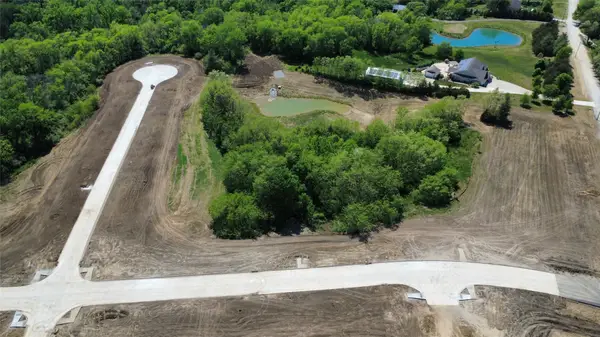 $224,900Active0.59 Acres
$224,900Active0.59 Acres1663 E Autumn Trail Circle, Polk City, IA 50226
MLS# 724168Listed by: LPT REALTY, LLC - New
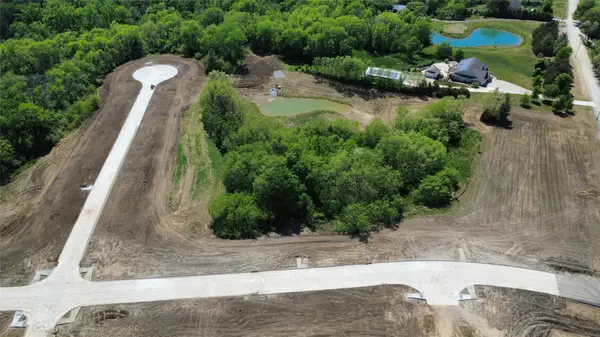 $224,900Active0.36 Acres
$224,900Active0.36 Acres1664 E Autumn Trail Circle, Polk City, IA 50226
MLS# 724171Listed by: LPT REALTY, LLC - New
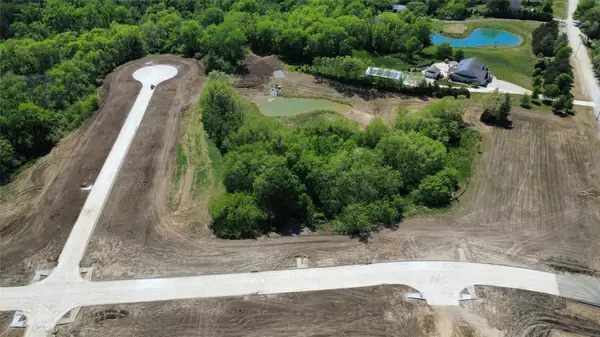 $224,900Active0.36 Acres
$224,900Active0.36 Acres1680 E Autumn Trail Circle, Polk City, IA 50226
MLS# 724174Listed by: LPT REALTY, LLC - New
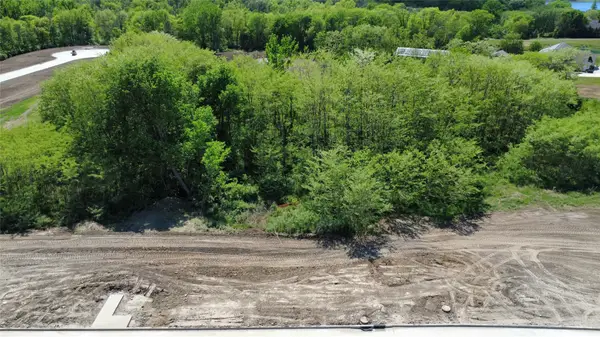 $409,900Active2.53 Acres
$409,900Active2.53 Acres1465 E Red Cedar Drive, Polk City, IA 50226
MLS# 724132Listed by: LPT REALTY, LLC - New
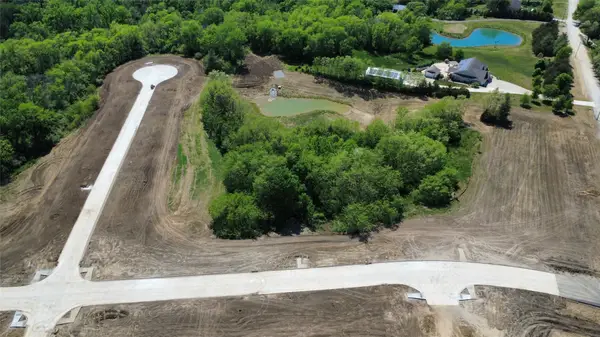 $224,900Active0.51 Acres
$224,900Active0.51 Acres1733 E Autumn Trail Circle, Polk City, IA 50226
MLS# 724137Listed by: LPT REALTY, LLC - New
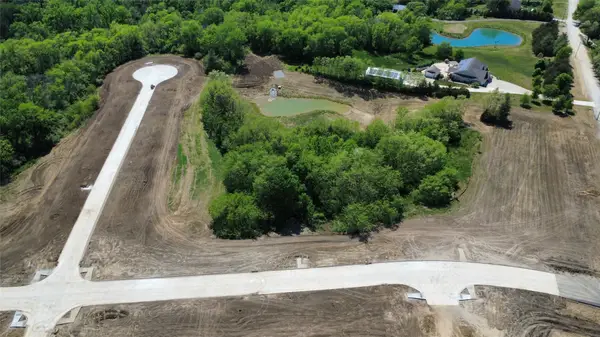 $224,900Active0.55 Acres
$224,900Active0.55 Acres1679 E Autumn Trail Circle, Polk City, IA 50226
MLS# 724140Listed by: LPT REALTY, LLC - New
 $595,000Active5 beds 3 baths2,578 sq. ft.
$595,000Active5 beds 3 baths2,578 sq. ft.980 Pelican Drive, Polk City, IA 50226
MLS# 724121Listed by: RE/MAX PRECISION - New
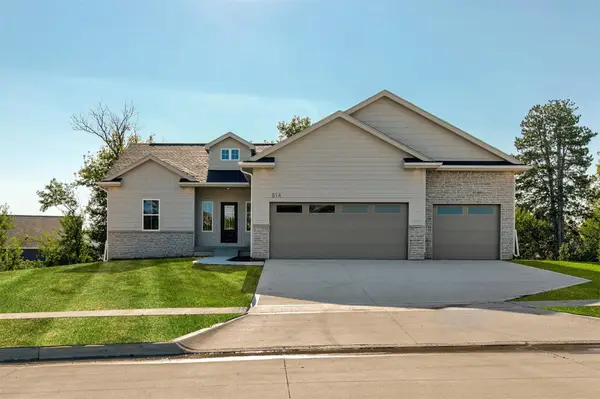 $645,371Active4 beds 4 baths1,886 sq. ft.
$645,371Active4 beds 4 baths1,886 sq. ft.814 E Bridge Road, Polk City, IA 50226
MLS# 724056Listed by: RE/MAX PRECISION
