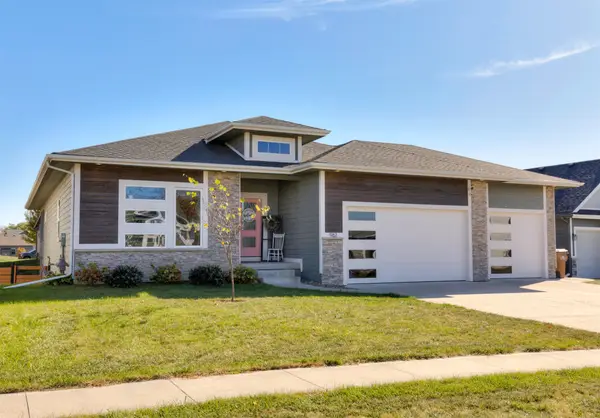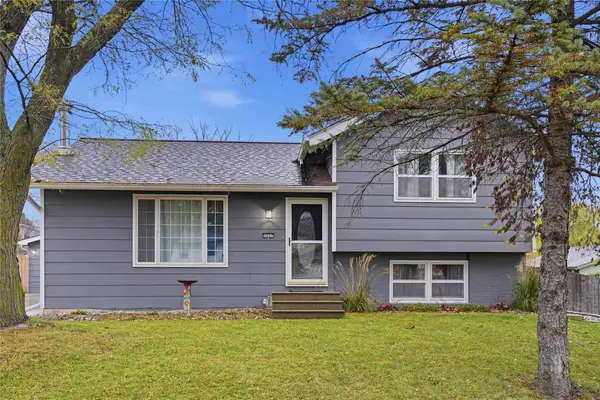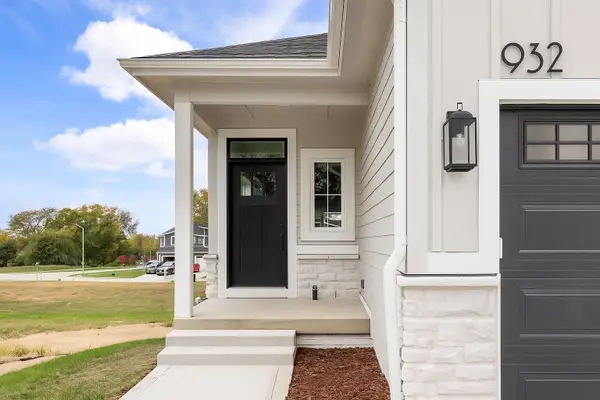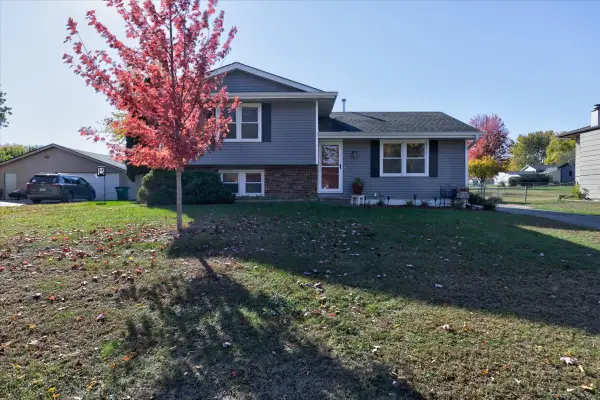313 Oakwood Drive, Polk City, IA 50226
Local realty services provided by:Better Homes and Gardens Real Estate Innovations
313 Oakwood Drive,Polk City, IA 50226
$729,900
- 4 Beds
- 3 Baths
- 2,142 sq. ft.
- Single family
- Pending
Listed by: deb stokka
Office: re/max precision
MLS#:726164
Source:IA_DMAAR
Price summary
- Price:$729,900
- Price per sq. ft.:$340.76
- Monthly HOA dues:$18.33
About this home
Welcome, A beautiful walk-out ranch home awaits you. Perfect for your family or empty nesters. It fits both lifestyles. Drive into the drive way to the most stunning front elevation. Built for entertaining and the kiddos can walk to the Elementary School. Your first comment as you enter will be OH WOW. Listen to the music, there is a built in home speaker system. Elegant finish work, inviting, open floor plan, huge windows for a spectacular view out to the fenced, manicured and landscaped back yard. The covered deck will stop you in your tracks. You will have to get there for morning coffee or evening wine, the shade trees will love you. Use the patio off the walk out lower level ready for your fire pit. A private master suite and spa like bathroom, 3 additional bedrooms and 2 bathrooms for kids or visiting family. Everyone has their own private space. Daddy will want to hang out in the garage. Epoxied floor, super clean just waiting for the TV and football games. Classic elegance meets modern. This home will check all your boxes. Grab your preapproval letter and call your realtor. All information provided by seller and public records.
Contact an agent
Home facts
- Year built:2013
- Listing ID #:726164
- Added:56 day(s) ago
- Updated:November 11, 2025 at 08:51 AM
Rooms and interior
- Bedrooms:4
- Total bathrooms:3
- Full bathrooms:3
- Living area:2,142 sq. ft.
Heating and cooling
- Cooling:Central Air
- Heating:Forced Air, Gas, Natural Gas
Structure and exterior
- Roof:Asphalt, Shingle
- Year built:2013
- Building area:2,142 sq. ft.
- Lot area:0.63 Acres
Utilities
- Water:Public
- Sewer:Public Sewer
Finances and disclosures
- Price:$729,900
- Price per sq. ft.:$340.76
- Tax amount:$12,916
New listings near 313 Oakwood Drive
- New
 $480,000Active4 beds 3 baths1,558 sq. ft.
$480,000Active4 beds 3 baths1,558 sq. ft.961 Pelican Drive, Polk City, IA 50226
MLS# 730118Listed by: LPT REALTY, LLC - New
 $309,900Active3 beds 2 baths1,328 sq. ft.
$309,900Active3 beds 2 baths1,328 sq. ft.1227 Sunset Street, Polk City, IA 50226
MLS# 730131Listed by: CENTURY 21 SIGNATURE - New
 $455,000Active4 beds 3 baths1,475 sq. ft.
$455,000Active4 beds 3 baths1,475 sq. ft.932 Roosevelt Street, Polk City, IA 50226
MLS# 730128Listed by: RE/MAX PRECISION  $399,990Pending5 beds 4 baths2,053 sq. ft.
$399,990Pending5 beds 4 baths2,053 sq. ft.1090 Hillside Place, Polk City, IA 50226
MLS# 730044Listed by: DRH REALTY OF IOWA, LLC- New
 $519,000Active5 beds 3 baths1,556 sq. ft.
$519,000Active5 beds 3 baths1,556 sq. ft.401 Oakford Lane, Polk City, IA 50226
MLS# 729995Listed by: RE/MAX CONCEPTS - New
 $740,000Active6 beds 4 baths2,405 sq. ft.
$740,000Active6 beds 4 baths2,405 sq. ft.800 Lake View Avenue, Polk City, IA 50226
MLS# 729609Listed by: SPACE SIMPLY - Open Sun, 1 to 3pmNew
 $289,900Active4 beds 2 baths1,000 sq. ft.
$289,900Active4 beds 2 baths1,000 sq. ft.1208 Bel Aire Road, Polk City, IA 50226
MLS# 729498Listed by: KELLER WILLIAMS REALTY GDM - Open Sun, 1 to 3pm
 $294,900Active3 beds 2 baths1,052 sq. ft.
$294,900Active3 beds 2 baths1,052 sq. ft.417 Hillcrest Drive, Polk City, IA 50226
MLS# 729437Listed by: RE/MAX CONCEPTS  $669,900Active5 beds 3 baths1,798 sq. ft.
$669,900Active5 beds 3 baths1,798 sq. ft.716 E Bridge Road, Polk City, IA 50226
MLS# 729305Listed by: LPT REALTY, LLC- Open Wed, 10am to 12pm
 $1,550,000Active5 beds 5 baths3,235 sq. ft.
$1,550,000Active5 beds 5 baths3,235 sq. ft.1004 Oakwood Drive, Polk City, IA 50226
MLS# 729327Listed by: CENTURY 21 SIGNATURE
