440 E Pine Ridge Drive, Polk City, IA 50226
Local realty services provided by:Better Homes and Gardens Real Estate Innovations
440 E Pine Ridge Drive,Polk City, IA 50226
$499,900
- 4 Beds
- 3 Baths
- 2,092 sq. ft.
- Single family
- Pending
Listed by: johnson, sharon
Office: re/max real estate center
MLS#:728583
Source:IA_DMAAR
Price summary
- Price:$499,900
- Price per sq. ft.:$238.96
About this home
Welcome to this completely renovated 4-bedroom, 3-bath home, where modern design meets timeless comfort. Every inch of this home has been thoughtfully reimagined with magnificent attention to detail and high-end finishes throughout.
Step inside to discover LVP flooring, solid wood stair treads with luxury carpet runners, and a soft, neutral color palette that exudes calm sophistication. The custom kitchen is a showstopper...complete with quartz countertops, soft-close cabinetry, floating shelves, and all new stainless appliances that make entertaining a joy.
Main level also features a mudroom with built-in lockers and a dog watering station, plus a dedicated office space for today’s flexible lifestyle.
Retreat to the Owner’s Suite, featuring a designer accent wall, a spa-inspired walk-in shower, custom built-in storage, and a generous walk-in closet. You’ll find two more spacious bedrooms plus a bonus 4th bedroom currently set up as a cozy family room complete with a built-in bar and mini fridge.
The unfinished lower level offers an opportunity for an additional bedroom, bath, and living space...creating instant equity potential.
Step Outside to your backyard oasis, a beautiful paver patio with fire pit, surrounded by mature trees on an large lot that borders the bike and hiking path. The invisible fence stays, keeping your furry friend safe and happy!
This gem truly has it all...style, function, and an unbeatable location. Come see where luxury and livability meet!
Contact an agent
Home facts
- Year built:2002
- Listing ID #:728583
- Added:61 day(s) ago
- Updated:December 18, 2025 at 08:25 AM
Rooms and interior
- Bedrooms:4
- Total bathrooms:3
- Full bathrooms:1
- Half bathrooms:1
- Living area:2,092 sq. ft.
Heating and cooling
- Cooling:Central Air
- Heating:Forced Air, Gas, Natural Gas
Structure and exterior
- Roof:Asphalt, Shingle
- Year built:2002
- Building area:2,092 sq. ft.
- Lot area:0.41 Acres
Utilities
- Water:Public
- Sewer:Public Sewer
Finances and disclosures
- Price:$499,900
- Price per sq. ft.:$238.96
- Tax amount:$7,459
New listings near 440 E Pine Ridge Drive
- New
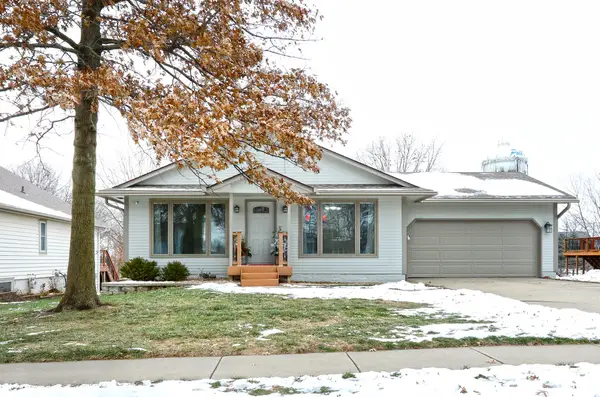 $394,900Active3 beds 3 baths1,440 sq. ft.
$394,900Active3 beds 3 baths1,440 sq. ft.413 Tyler Street, Polk City, IA 50226
MLS# 731515Listed by: RE/MAX CONCEPTS - New
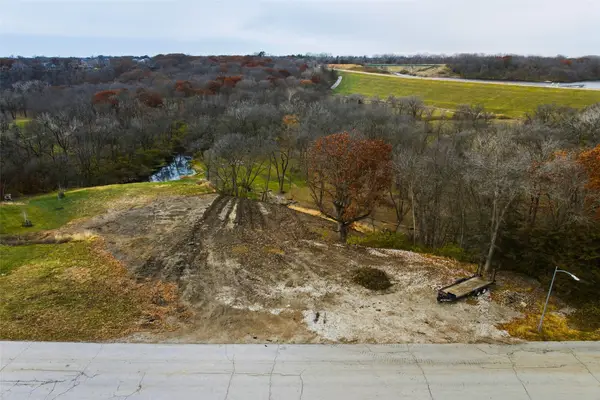 $350,000Active1.51 Acres
$350,000Active1.51 Acres1360 NW Hugg Drive, Polk City, IA 50226
MLS# 731447Listed by: RE/MAX CONCEPTS 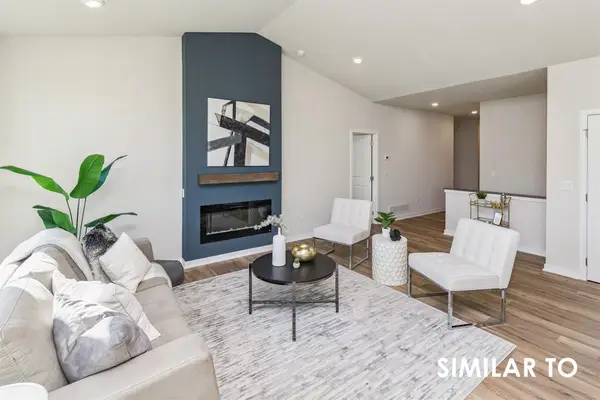 $444,900Active4 beds 3 baths1,433 sq. ft.
$444,900Active4 beds 3 baths1,433 sq. ft.811 E Bridge Road, Polk City, IA 50226
MLS# 731176Listed by: HUBBELL HOMES OF IOWA, LLC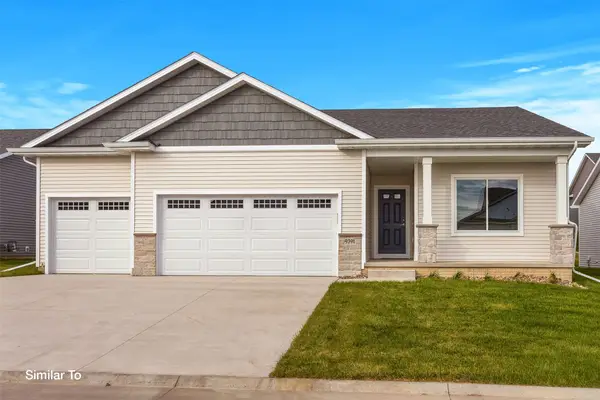 $469,900Active4 beds 3 baths1,499 sq. ft.
$469,900Active4 beds 3 baths1,499 sq. ft.815 E Bridge Road, Polk City, IA 50226
MLS# 731177Listed by: HUBBELL HOMES OF IOWA, LLC- Open Sat, 1 to 3pm
 $519,000Active4 beds 3 baths1,587 sq. ft.
$519,000Active4 beds 3 baths1,587 sq. ft.9188 NW Polk City Drive, Polk City, IA 50226
MLS# 731007Listed by: RE/MAX REVOLUTION 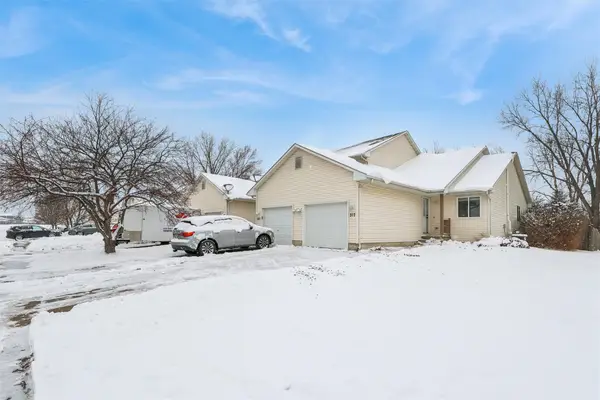 $215,000Pending3 beds 3 baths968 sq. ft.
$215,000Pending3 beds 3 baths968 sq. ft.317 N Cherokee Drive, Polk City, IA 50226
MLS# 731073Listed by: IOWA REALTY ANKENY $459,900Active4 beds 3 baths1,410 sq. ft.
$459,900Active4 beds 3 baths1,410 sq. ft.819 E Bridge Road, Polk City, IA 50226
MLS# 730547Listed by: HUBBELL HOMES OF IOWA, LLC $695,000Active4 beds 4 baths1,866 sq. ft.
$695,000Active4 beds 4 baths1,866 sq. ft.1959 E Autumn Trail Circle, Polk City, IA 50226
MLS# 730687Listed by: RE/MAX CONCEPTS- New
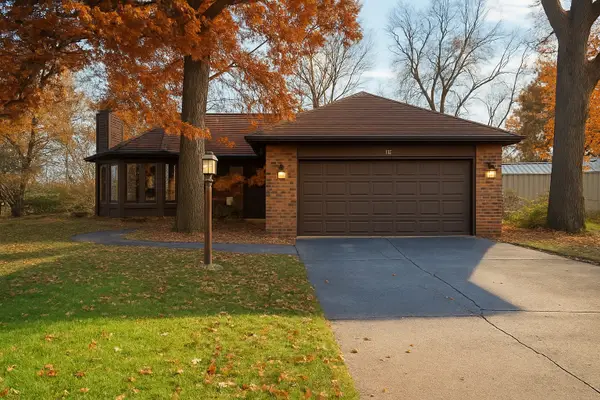 $357,000Active3 beds 3 baths1,555 sq. ft.
$357,000Active3 beds 3 baths1,555 sq. ft.1108 Phillips Street, Polk City, IA 50226
MLS# 731384Listed by: RE/MAX PRECISION - Open Sun, 1 to 3pm
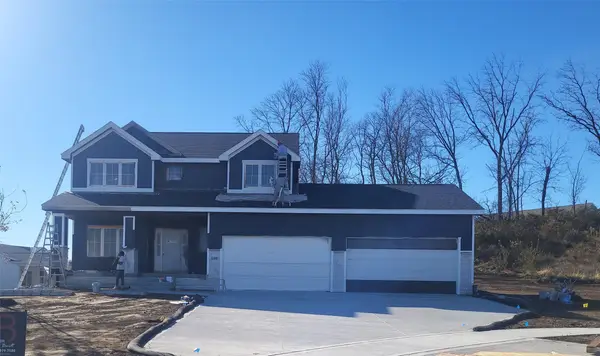 $749,900Active5 beds 4 baths2,424 sq. ft.
$749,900Active5 beds 4 baths2,424 sq. ft.196 E Bridge Circle, Polk City, IA 50226
MLS# 730582Listed by: RE/MAX PRECISION
