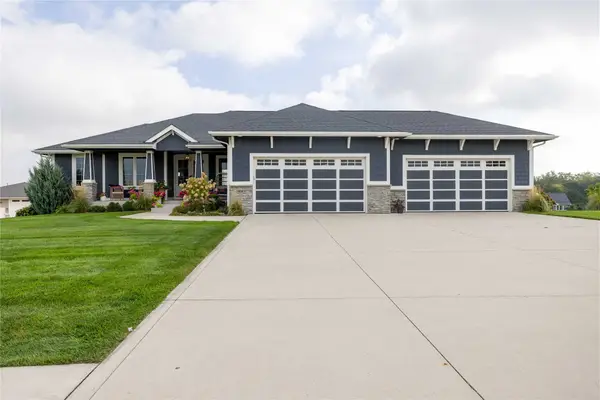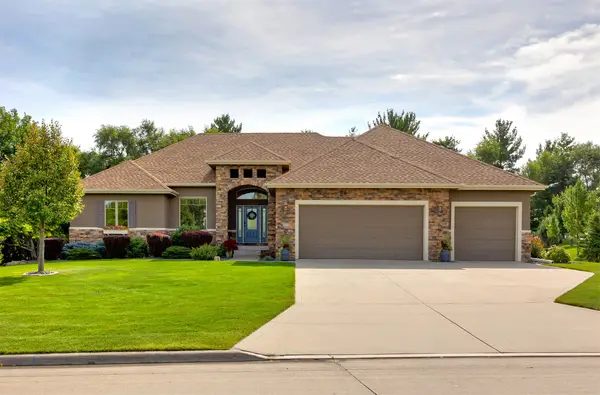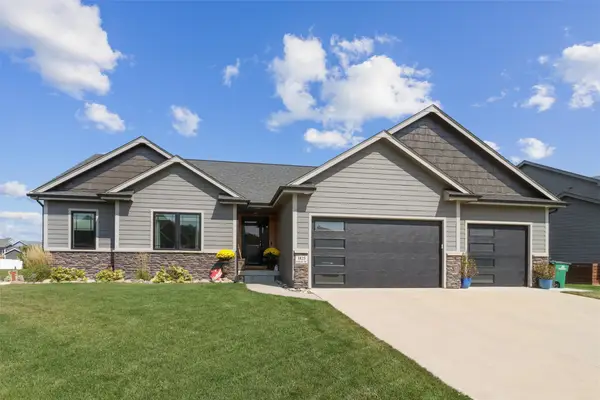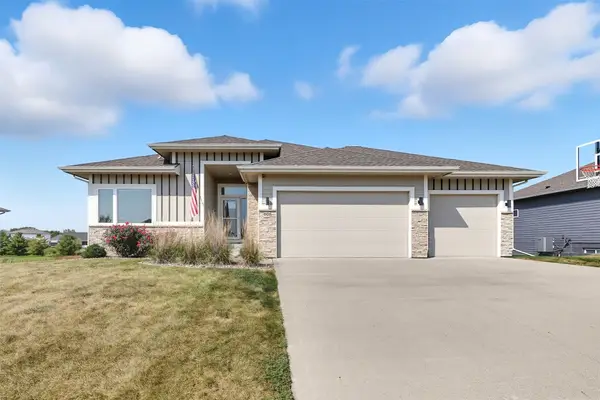4701 NW 98th Avenue, Polk City, IA 50226
Local realty services provided by:Better Homes and Gardens Real Estate Innovations
4701 NW 98th Avenue,Polk City, IA 50226
$764,900
- 4 Beds
- 4 Baths
- 1,898 sq. ft.
- Single family
- Pending
Listed by:marc lee
Office:re/max precision
MLS#:720716
Source:IA_DMAAR
Price summary
- Price:$764,900
- Price per sq. ft.:$403
- Monthly HOA dues:$16.67
About this home
Welcome Home! Stunning custom-built ranch with gorgeous setting on One Acre lot! Home features inviting front porch. Step inside to open living space, spacious family room with stone fireplace & LVP flooring. Gourmet kitchen with stainless steel appliances (gas cooktop, wall oven), walk-in pantry, large island/breakfast bar & spacious dining area. The Primary Bedroom Suite with walk-in closet, & en-suite bath with heated floors, large walk-in tile shower, & dual sinks. A Second Bedroom Suite with walk-in closet & en-suite full bath. Convenient laundry rm includes washer/dryer & soaking sink, & guest bath complete the main level. Finished Daylight lower level includes 2nd family rm, 2nd fireplace, two more bedrooms, 3/4th bath, & ample storage with tornado shelter & radon mitigation system. Oversized insulated 3+car garage. You'll LOVE relaxing in the 3 seasons room & covered deck for outdoor entertaining! Unbeatable location, near Saylorville Lake, & scenic trails. All information obtained from Seller and public records.
Contact an agent
Home facts
- Year built:2017
- Listing ID #:720716
- Added:100 day(s) ago
- Updated:September 29, 2025 at 03:50 PM
Rooms and interior
- Bedrooms:4
- Total bathrooms:4
- Full bathrooms:1
- Half bathrooms:1
- Living area:1,898 sq. ft.
Heating and cooling
- Cooling:Central Air
- Heating:Forced Air, Gas, Natural Gas
Structure and exterior
- Roof:Asphalt, Shingle
- Year built:2017
- Building area:1,898 sq. ft.
- Lot area:1.01 Acres
Utilities
- Water:Public
- Sewer:Septic Tank
Finances and disclosures
- Price:$764,900
- Price per sq. ft.:$403
- Tax amount:$9,865
New listings near 4701 NW 98th Avenue
- New
 $950,000Active5 beds 4 baths2,353 sq. ft.
$950,000Active5 beds 4 baths2,353 sq. ft.9889 NW 46th Court, Polk City, IA 50226
MLS# 726619Listed by: RE/MAX PRECISION - New
 $449,900Active4 beds 3 baths1,472 sq. ft.
$449,900Active4 beds 3 baths1,472 sq. ft.928 Roosevelt Street, Polk City, IA 50226
MLS# 727073Listed by: RE/MAX PRECISION - New
 $425,000Active3 beds 2 baths1,585 sq. ft.
$425,000Active3 beds 2 baths1,585 sq. ft.520 Meadows Court, Polk City, IA 50226
MLS# 726716Listed by: LPT REALTY, LLC - New
 $525,000Active4 beds 3 baths1,548 sq. ft.
$525,000Active4 beds 3 baths1,548 sq. ft.234 Crossroads Court, Polk City, IA 50226
MLS# 726735Listed by: RE/MAX PRECISION - New
 $519,900Active4 beds 4 baths1,824 sq. ft.
$519,900Active4 beds 4 baths1,824 sq. ft.1340 Twelve Oaks Drive, Polk City, IA 50226
MLS# 726609Listed by: RE/MAX CONCEPTS  $419,900Active4 beds 4 baths1,753 sq. ft.
$419,900Active4 beds 4 baths1,753 sq. ft.421 E Southside Drive, Polk City, IA 50226
MLS# 726492Listed by: RE/MAX CONCEPTS $729,900Pending4 beds 3 baths2,142 sq. ft.
$729,900Pending4 beds 3 baths2,142 sq. ft.313 Oakwood Drive, Polk City, IA 50226
MLS# 726164Listed by: RE/MAX PRECISION $749,900Active4 beds 4 baths1,850 sq. ft.
$749,900Active4 beds 4 baths1,850 sq. ft.1825 Falcon Drive, Polk City, IA 50226
MLS# 726081Listed by: LPT REALTY, LLC $545,000Active5 beds 3 baths1,692 sq. ft.
$545,000Active5 beds 3 baths1,692 sq. ft.608 Lost Lake Drive, Polk City, IA 50226
MLS# 726039Listed by: RE/MAX CONCEPTS $450,000Pending2 beds 2 baths1,666 sq. ft.
$450,000Pending2 beds 2 baths1,666 sq. ft.9751 NW 126th Avenue, Polk City, IA 50226
MLS# 726038Listed by: KELLER WILLIAMS REALTY GDM
