544 West Trace Drive, Polk City, IA 50226
Local realty services provided by:Better Homes and Gardens Real Estate Innovations
544 West Trace Drive,Polk City, IA 50226
$265,000
- 2 Beds
- 2 Baths
- - sq. ft.
- Condominium
- Sold
Listed by: erickson, angela j
Office: realty one group impact
MLS#:728477
Source:IA_DMAAR
Sorry, we are unable to map this address
Price summary
- Price:$265,000
- Monthly HOA dues:$222
About this home
This beautifully cared-for 2 bedroom, 2 bath ranch townhome is the kind of place that just feels right. Soaring 10-foot ceilings make it bright and airy, and the backyard is framed by mature trees for that tucked-away, and peaceful vibe on the deck. Inside, the open-concept layout flows perfectly between the kitchen with granite counters, dining area, and family room—ideal for cozy nights in or hosting your favorite people. The sunny den up front makes a great home office or reading spot with a pretty street view. The primary suite is a total win—spacious, serene, and complete with a walk-in shower, double vanity, and a closet big enough to make organization a breeze. Need room to grow? The unfinished lower level gives you the option to add two more bedrooms, a family room, or whatever fits your lifestyle best. Most recent updates are: New HVAC system, new water softener, new dishwasher and disposal. And let’s talk location—you’re just minutes from Saylorville Lake, Big Creek, and TCI Golf Course for all the outdoor fun and recreation you could want. Plus, the Polk City Square is awesome! Grab an ice cream cone at The Creamery, a slice from Papa’s Pizzeria, or brunch at Rising Son Café. You’ll love being part of this charming, friendly community!
Contact an agent
Home facts
- Year built:2005
- Listing ID #:728477
- Added:62 day(s) ago
- Updated:December 18, 2025 at 07:33 AM
Rooms and interior
- Bedrooms:2
- Total bathrooms:2
- Full bathrooms:1
Heating and cooling
- Cooling:Central Air
- Heating:Forced Air, Gas, Natural Gas
Structure and exterior
- Roof:Asphalt, Shingle
- Year built:2005
Utilities
- Water:Public
- Sewer:Public Sewer
Finances and disclosures
- Price:$265,000
- Tax amount:$4,376
New listings near 544 West Trace Drive
- New
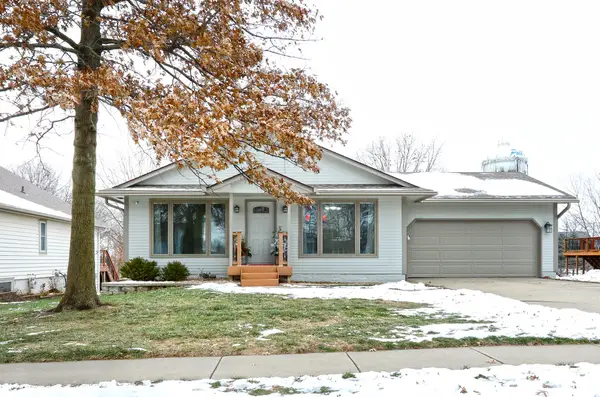 $394,900Active3 beds 3 baths1,440 sq. ft.
$394,900Active3 beds 3 baths1,440 sq. ft.413 Tyler Street, Polk City, IA 50226
MLS# 731515Listed by: RE/MAX CONCEPTS - New
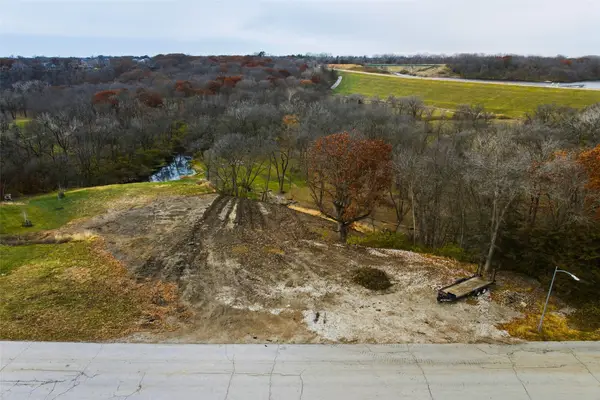 $350,000Active1.51 Acres
$350,000Active1.51 Acres1360 NW Hugg Drive, Polk City, IA 50226
MLS# 731447Listed by: RE/MAX CONCEPTS 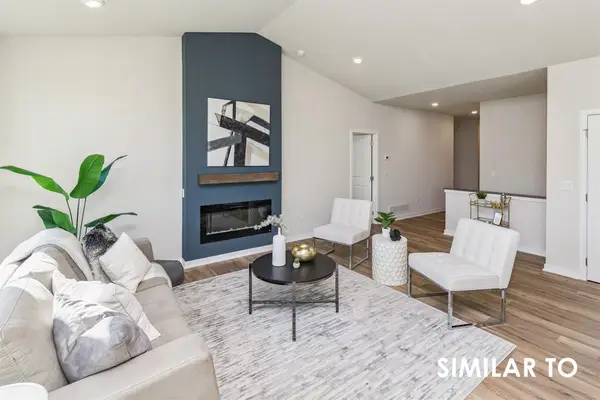 $444,900Active4 beds 3 baths1,433 sq. ft.
$444,900Active4 beds 3 baths1,433 sq. ft.811 E Bridge Road, Polk City, IA 50226
MLS# 731176Listed by: HUBBELL HOMES OF IOWA, LLC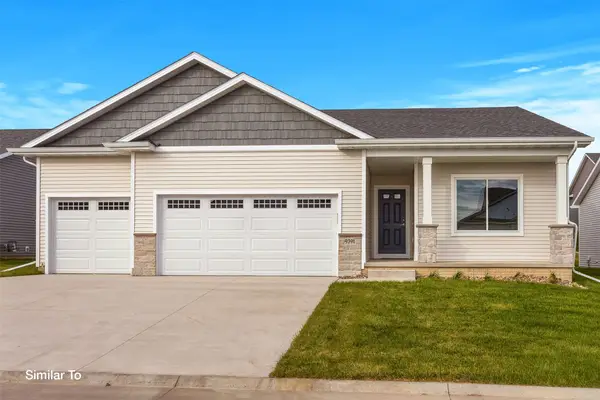 $469,900Active4 beds 3 baths1,499 sq. ft.
$469,900Active4 beds 3 baths1,499 sq. ft.815 E Bridge Road, Polk City, IA 50226
MLS# 731177Listed by: HUBBELL HOMES OF IOWA, LLC- Open Sat, 1 to 3pm
 $519,000Active4 beds 3 baths1,587 sq. ft.
$519,000Active4 beds 3 baths1,587 sq. ft.9188 NW Polk City Drive, Polk City, IA 50226
MLS# 731007Listed by: RE/MAX REVOLUTION 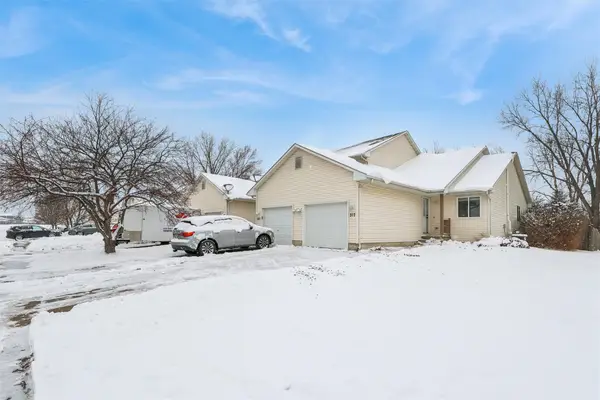 $215,000Pending3 beds 3 baths968 sq. ft.
$215,000Pending3 beds 3 baths968 sq. ft.317 N Cherokee Drive, Polk City, IA 50226
MLS# 731073Listed by: IOWA REALTY ANKENY $459,900Active4 beds 3 baths1,410 sq. ft.
$459,900Active4 beds 3 baths1,410 sq. ft.819 E Bridge Road, Polk City, IA 50226
MLS# 730547Listed by: HUBBELL HOMES OF IOWA, LLC $695,000Active4 beds 4 baths1,866 sq. ft.
$695,000Active4 beds 4 baths1,866 sq. ft.1959 E Autumn Trail Circle, Polk City, IA 50226
MLS# 730687Listed by: RE/MAX CONCEPTS- New
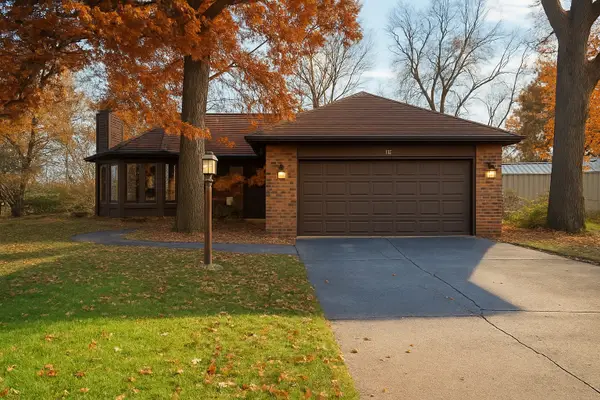 $357,000Active3 beds 3 baths1,555 sq. ft.
$357,000Active3 beds 3 baths1,555 sq. ft.1108 Phillips Street, Polk City, IA 50226
MLS# 731384Listed by: RE/MAX PRECISION - Open Sun, 1 to 3pm
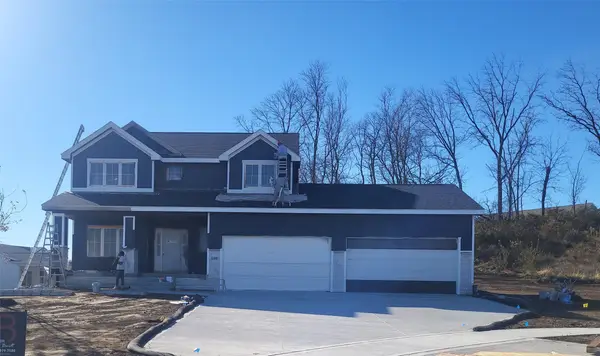 $749,900Active5 beds 4 baths2,424 sq. ft.
$749,900Active5 beds 4 baths2,424 sq. ft.196 E Bridge Circle, Polk City, IA 50226
MLS# 730582Listed by: RE/MAX PRECISION
