901 Cardinal Drive, Polk City, IA 50226
Local realty services provided by:Better Homes and Gardens Real Estate Innovations
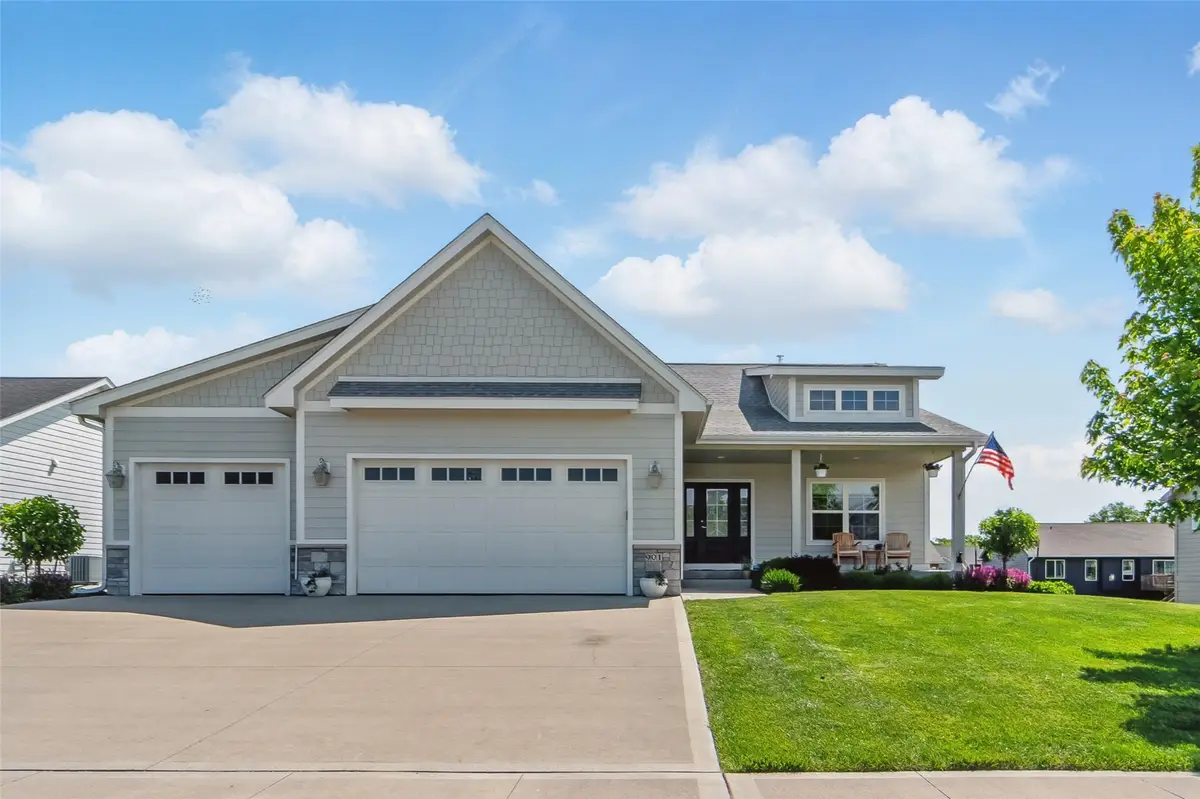
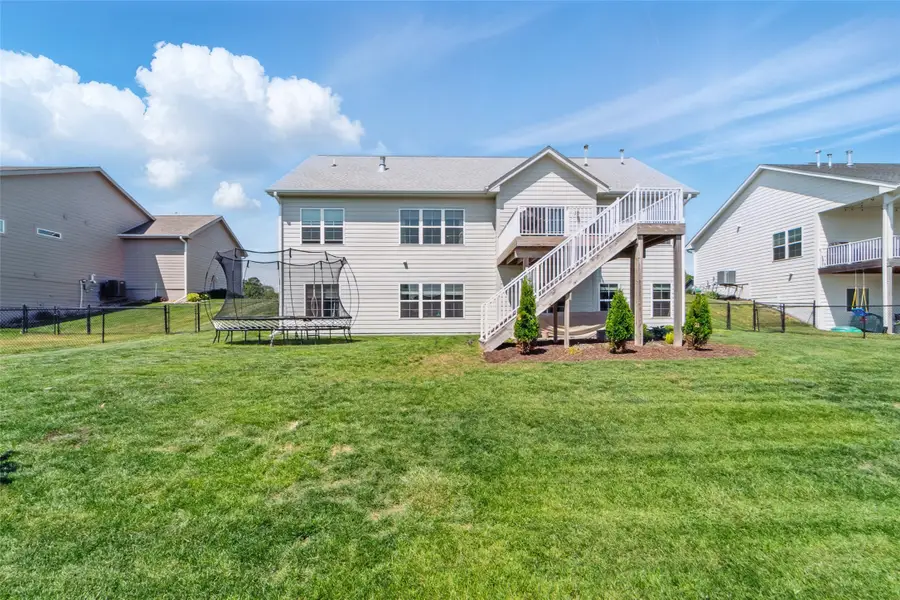
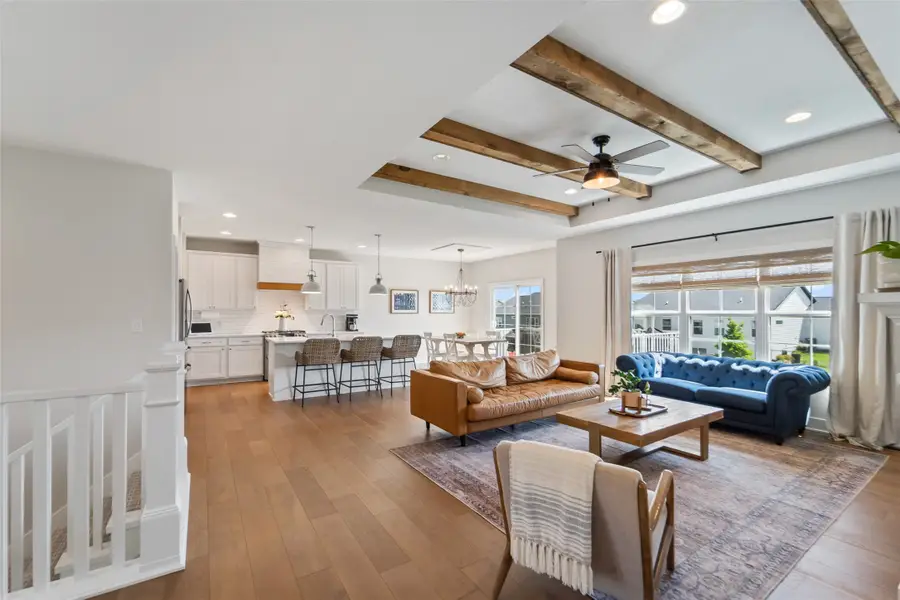
901 Cardinal Drive,Polk City, IA 50226
$559,900
- 5 Beds
- 3 Baths
- 1,739 sq. ft.
- Single family
- Pending
Listed by:jeff downing
Office:lpt realty, llc.
MLS#:718832
Source:IA_DMAAR
Price summary
- Price:$559,900
- Price per sq. ft.:$321.97
About this home
Quality and craftsmanship shine in this stunning home by Oakstone Homes, perfectly situated on a quiet street just steps from a neighborhood park and with easy access to the Neal Smith Trail. From the moment you arrive, the inviting front porch and gorgeous landscaping set the tone. Inside, a spacious entry opens to an airy, light-filled living area with custom built-ins, a shiplap fireplace, and eye-catching ceiling beams. The kitchen blends style and function with a center island, large pantry, and shiplap accents, while the generous dining area is perfect for entertaining. The primary suite is a true retreat with a soaking tub, tile shower, and dual vanities. Two additional bedrooms, a full bath, laundry room, and built-in lockers near the garage complete the main level. The finished walkout basement offers a massive second family room, wet bar, two more bedrooms, and a full bath. Outdoor living shines with a deck, lower patio, and fully fenced backyard. This home checks every box—schedule your showing today!
Contact an agent
Home facts
- Year built:2017
- Listing Id #:718832
- Added:82 day(s) ago
- Updated:August 13, 2025 at 03:42 PM
Rooms and interior
- Bedrooms:5
- Total bathrooms:3
- Full bathrooms:3
- Living area:1,739 sq. ft.
Heating and cooling
- Cooling:Central Air
- Heating:Forced Air, Gas, Natural Gas
Structure and exterior
- Roof:Asphalt, Shingle
- Year built:2017
- Building area:1,739 sq. ft.
- Lot area:0.27 Acres
Utilities
- Water:Public
- Sewer:Public Sewer
Finances and disclosures
- Price:$559,900
- Price per sq. ft.:$321.97
- Tax amount:$9,021
New listings near 901 Cardinal Drive
- Open Sun, 1 to 3pmNew
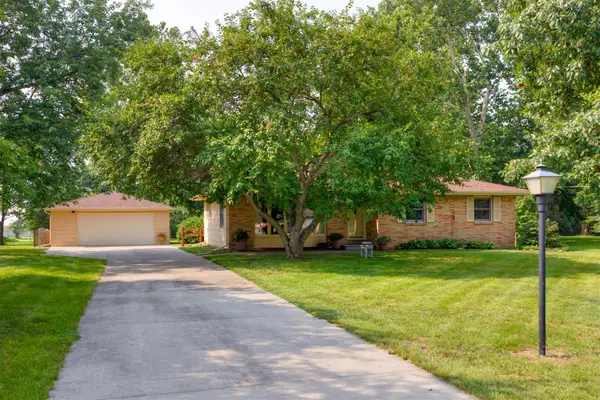 $369,900Active3 beds 3 baths1,272 sq. ft.
$369,900Active3 beds 3 baths1,272 sq. ft.204 E Madison Drive, Polk City, IA 50226
MLS# 724304Listed by: REALTY ONE GROUP IMPACT - New
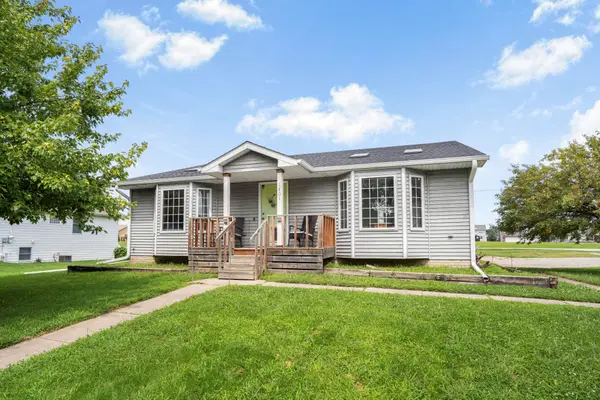 $300,000Active4 beds 2 baths1,164 sq. ft.
$300,000Active4 beds 2 baths1,164 sq. ft.1801 W Cheyenne Court, Polk City, IA 50226
MLS# 724282Listed by: RE/MAX CONCEPTS - New
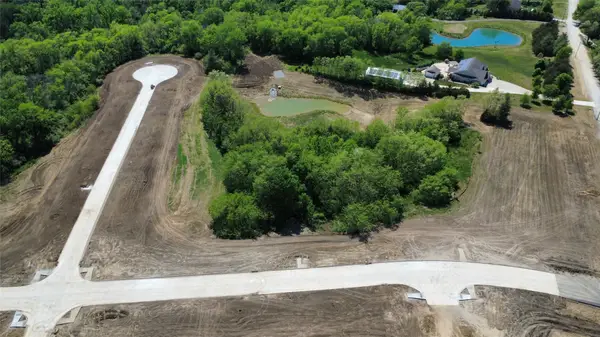 $224,900Active0.59 Acres
$224,900Active0.59 Acres1663 E Autumn Trail Circle, Polk City, IA 50226
MLS# 724168Listed by: LPT REALTY, LLC - New
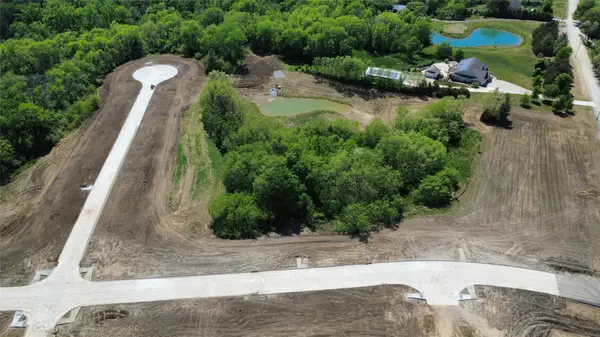 $224,900Active0.36 Acres
$224,900Active0.36 Acres1664 E Autumn Trail Circle, Polk City, IA 50226
MLS# 724171Listed by: LPT REALTY, LLC - New
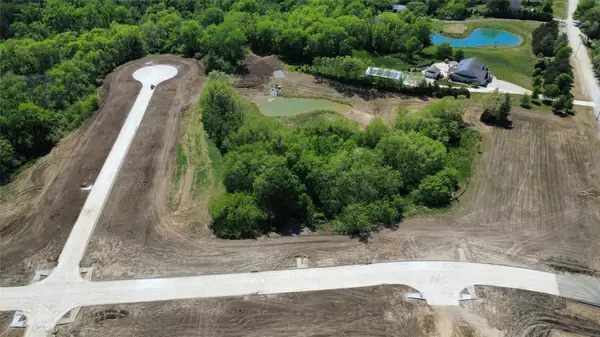 $224,900Active0.36 Acres
$224,900Active0.36 Acres1680 E Autumn Trail Circle, Polk City, IA 50226
MLS# 724174Listed by: LPT REALTY, LLC - New
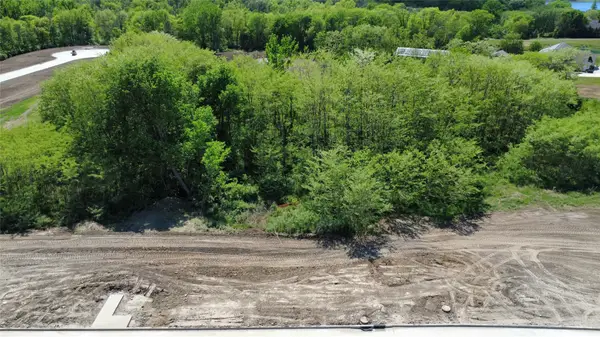 $409,900Active2.53 Acres
$409,900Active2.53 Acres1465 E Red Cedar Drive, Polk City, IA 50226
MLS# 724132Listed by: LPT REALTY, LLC - New
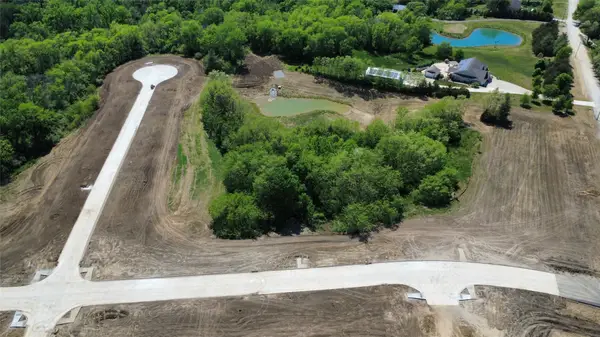 $224,900Active0.51 Acres
$224,900Active0.51 Acres1733 E Autumn Trail Circle, Polk City, IA 50226
MLS# 724137Listed by: LPT REALTY, LLC - New
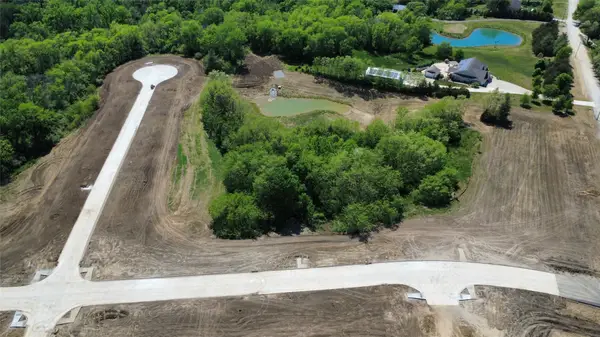 $224,900Active0.55 Acres
$224,900Active0.55 Acres1679 E Autumn Trail Circle, Polk City, IA 50226
MLS# 724140Listed by: LPT REALTY, LLC - New
 $595,000Active5 beds 3 baths2,578 sq. ft.
$595,000Active5 beds 3 baths2,578 sq. ft.980 Pelican Drive, Polk City, IA 50226
MLS# 724121Listed by: RE/MAX PRECISION - New
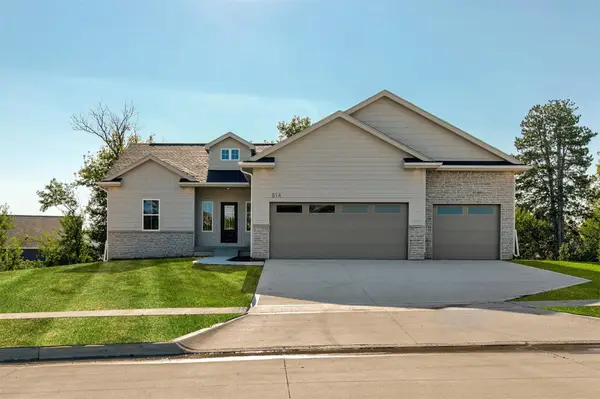 $645,371Active4 beds 4 baths1,886 sq. ft.
$645,371Active4 beds 4 baths1,886 sq. ft.814 E Bridge Road, Polk City, IA 50226
MLS# 724056Listed by: RE/MAX PRECISION
