920 Roosevelt Street, Polk City, IA 50226
Local realty services provided by:Better Homes and Gardens Real Estate Innovations
920 Roosevelt Street,Polk City, IA 50226
$449,900
- 4 Beds
- 3 Baths
- 1,500 sq. ft.
- Single family
- Active
Listed by:christy drake
Office:re/max precision
MLS#:727711
Source:IA_DMAAR
Price summary
- Price:$449,900
- Price per sq. ft.:$299.93
About this home
Welcome to this new home charmer, which is just a short drive to all the amenities Saylorville Lake offers. The living areas in this home are spacious and bathed in natural light, thanks to the large windows. The kitchen features a large island, a walk-in pantry, white cabinets, and a slide-in gas stove with a charming curved glass hood above the stove. The primary suite, 2nd bedroom, and laundry are tucked away from the open living space, making them private. At the same time, you entertain in the vaulted kitchen/great room that features an impressive white oak beam, ship-lapped fireplace, and open staircase. The finished walk-out lower level features a large walk-up bar, a huge family room, and 2 additional bedrooms and a bath. The yard is fully irrigated and will look nice all season long, so you can enjoy the outdoors from the covered deck or the walkout lower level. Take advantage of the opportunity to make this charming home with a cottage feel your own. Enjoy all the extra care taken to make this home energy efficient with 2x6 walls, a Zip system, and spray foam around the rim joist. Start making new memories! All information obtained from seller and public records.
Contact an agent
Home facts
- Year built:2024
- Listing ID #:727711
- Added:216 day(s) ago
- Updated:October 06, 2025 at 05:06 PM
Rooms and interior
- Bedrooms:4
- Total bathrooms:3
- Full bathrooms:2
- Living area:1,500 sq. ft.
Heating and cooling
- Cooling:Central Air
- Heating:Forced Air, Gas, Natural Gas
Structure and exterior
- Roof:Asphalt, Shingle
- Year built:2024
- Building area:1,500 sq. ft.
- Lot area:0.16 Acres
Utilities
- Water:Public
- Sewer:Public Sewer
Finances and disclosures
- Price:$449,900
- Price per sq. ft.:$299.93
New listings near 920 Roosevelt Street
- New
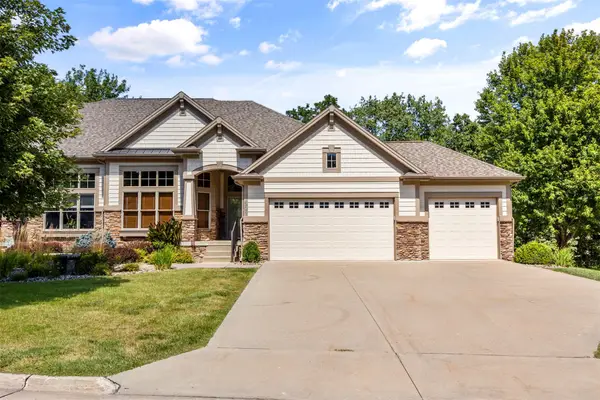 $659,500Active4 beds 3 baths2,050 sq. ft.
$659,500Active4 beds 3 baths2,050 sq. ft.1501 Tournament Club Way, Polk City, IA 50226
MLS# 727447Listed by: REALTY ONE GROUP IMPACT - New
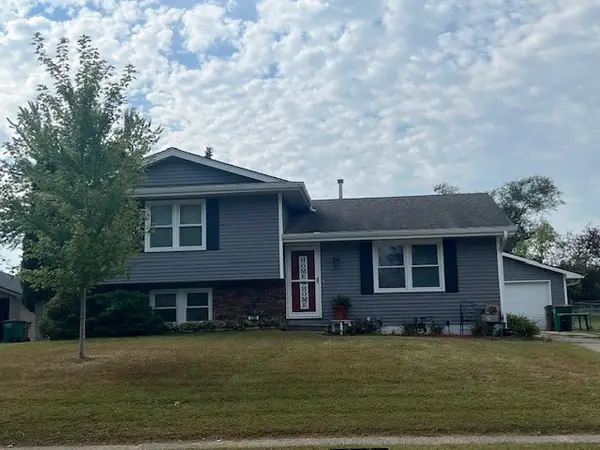 $307,900Active4 beds 2 baths1,240 sq. ft.
$307,900Active4 beds 2 baths1,240 sq. ft.1208 Bel Aire Road, Polk City, IA 50226
MLS# 727425Listed by: LISTWITHFREEDOM.COM - New
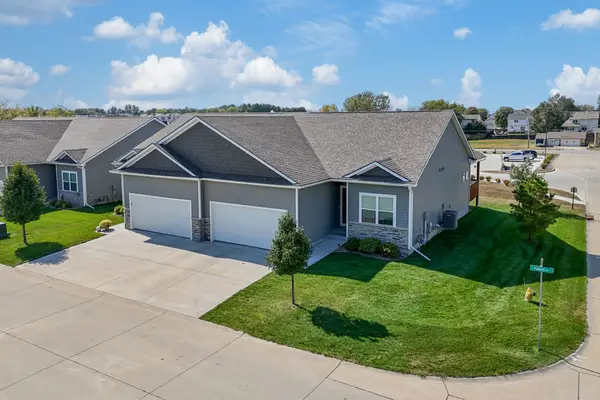 $330,000Active3 beds 3 baths2,141 sq. ft.
$330,000Active3 beds 3 baths2,141 sq. ft.804 Pinehurst Way, Polk City, IA 50226
MLS# 727221Listed by: EXCHANGE BROKERS - New
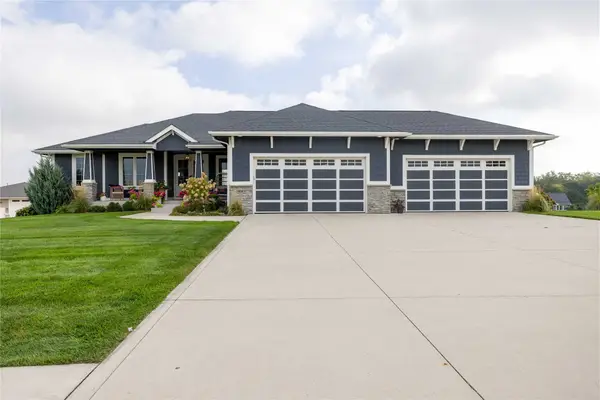 $950,000Active5 beds 4 baths2,353 sq. ft.
$950,000Active5 beds 4 baths2,353 sq. ft.9889 NW 46th Court, Polk City, IA 50226
MLS# 726619Listed by: RE/MAX PRECISION - New
 $449,900Active4 beds 3 baths1,472 sq. ft.
$449,900Active4 beds 3 baths1,472 sq. ft.928 Roosevelt Street, Polk City, IA 50226
MLS# 727073Listed by: RE/MAX PRECISION  $425,000Active3 beds 2 baths1,585 sq. ft.
$425,000Active3 beds 2 baths1,585 sq. ft.520 Meadows Court, Polk City, IA 50226
MLS# 726716Listed by: LPT REALTY, LLC $525,000Active4 beds 3 baths1,548 sq. ft.
$525,000Active4 beds 3 baths1,548 sq. ft.234 Crossroads Court, Polk City, IA 50226
MLS# 726735Listed by: RE/MAX PRECISION $519,900Active4 beds 4 baths1,824 sq. ft.
$519,900Active4 beds 4 baths1,824 sq. ft.1340 Twelve Oaks Drive, Polk City, IA 50226
MLS# 726609Listed by: RE/MAX CONCEPTS $411,900Active4 beds 4 baths1,753 sq. ft.
$411,900Active4 beds 4 baths1,753 sq. ft.421 E Southside Drive, Polk City, IA 50226
MLS# 726492Listed by: RE/MAX CONCEPTS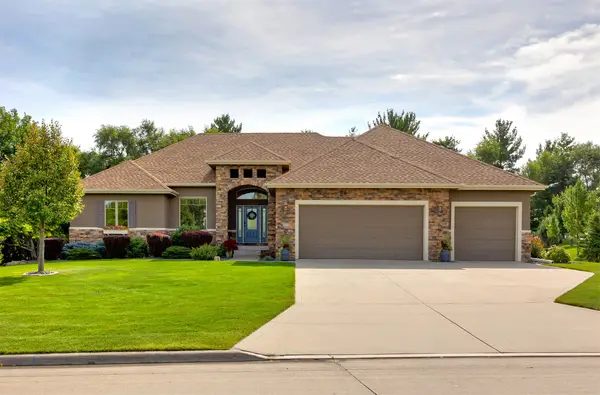 $729,900Pending4 beds 3 baths2,142 sq. ft.
$729,900Pending4 beds 3 baths2,142 sq. ft.313 Oakwood Drive, Polk City, IA 50226
MLS# 726164Listed by: RE/MAX PRECISION
