804 Pinehurst Way, Polk City, IA 50226
Local realty services provided by:Better Homes and Gardens Real Estate Innovations
804 Pinehurst Way,Polk City, IA 50226
$324,000
- 3 Beds
- 3 Baths
- - sq. ft.
- Condominium
- Sold
Listed by: leeann bluske
Office: exchange brokers
MLS#:727221
Source:IA_DMAAR
Sorry, we are unable to map this address
Price summary
- Price:$324,000
- Monthly HOA dues:$150
About this home
You’ll love this charming ranch-style townhome located on a private street near the town square. Enjoy easy access to restaurants, grocery stores, banks, gyms, gas stations, the Town Hall, and local events. Nearby are scenic walking and biking trails, Saylorville Lake, and Big Creek State Park. You’re minutes from Ankeny with quick access to Grimes and the Des Moines Metro.
Formerly the model home for the development, it features upgraded flooring, countertops, and woodwork. The main level offers luxury vinyl plank floors, a fireplace, dining area with accent windows, and an open-concept kitchen with granite counters, tiled backsplash, soft-close cabinets, stainless steel appliances, and a walk-in pantry.
The main floor includes two bedrooms, two baths, and laundry with washer and dryer. The primary suite features carpeted floors, a tiled en-suite bath with dual sinks, a walk-in shower, and closet access to the laundry room.
The finished lower level offers a family room, bedroom with egress window, full bath, office, and storage areas.
Outside is a covered deck with ceiling fan, lighting, and sunset views. Additional features include a lawn irrigation system and a two-car garage with overhead storage and bike hanger. Schedule your showing today!
Contact an agent
Home facts
- Year built:2019
- Listing ID #:727221
- Added:57 day(s) ago
- Updated:November 26, 2025 at 06:45 PM
Rooms and interior
- Bedrooms:3
- Total bathrooms:3
- Full bathrooms:3
Heating and cooling
- Cooling:Central Air
- Heating:Gas, Natural Gas
Structure and exterior
- Roof:Asphalt, Shingle
- Year built:2019
Utilities
- Water:Public
- Sewer:Public Sewer
Finances and disclosures
- Price:$324,000
- Tax amount:$4,912 (2024)
New listings near 804 Pinehurst Way
- New
 $459,900Active4 beds 3 baths1,410 sq. ft.
$459,900Active4 beds 3 baths1,410 sq. ft.819 E Bridge Road, Polk City, IA 50226
MLS# 730547Listed by: HUBBELL HOMES OF IOWA, LLC - New
 $695,000Active4 beds 4 baths1,866 sq. ft.
$695,000Active4 beds 4 baths1,866 sq. ft.1959 E Autumn Trail Circle, Polk City, IA 50226
MLS# 730687Listed by: RE/MAX CONCEPTS - New
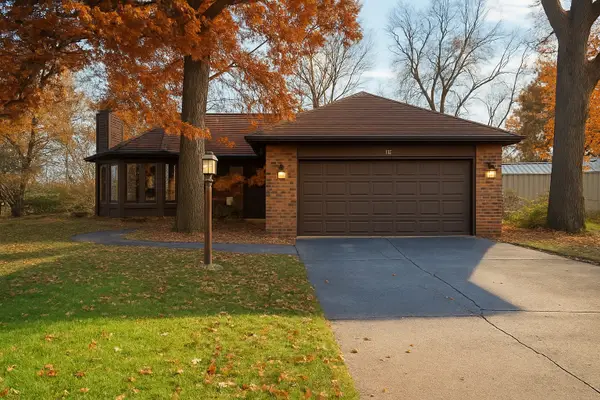 $357,000Active3 beds 3 baths1,555 sq. ft.
$357,000Active3 beds 3 baths1,555 sq. ft.1108 Phillips Street, Polk City, IA 50226
MLS# 730591Listed by: RE/MAX CONCEPTS - New
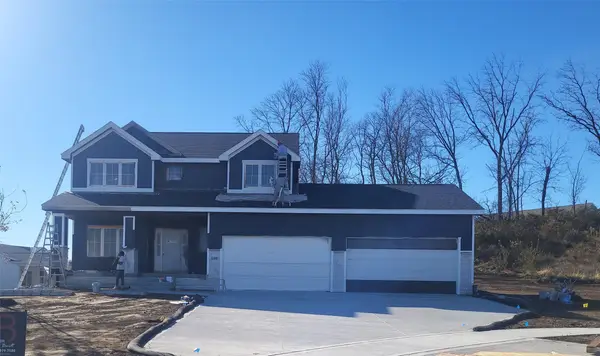 $749,900Active5 beds 4 baths2,424 sq. ft.
$749,900Active5 beds 4 baths2,424 sq. ft.196 E Bridge Circle, Polk City, IA 50226
MLS# 730582Listed by: RE/MAX PRECISION 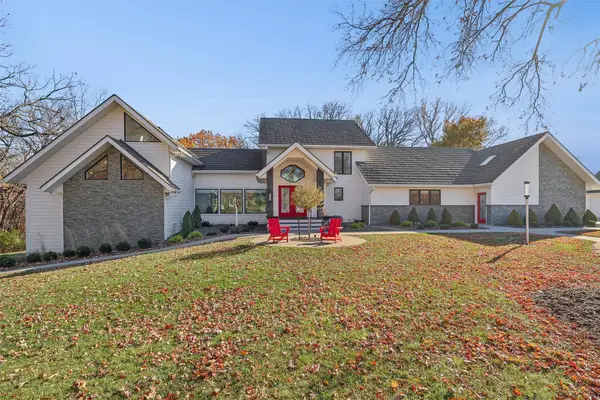 $1,600,000Active4 beds 4 baths4,278 sq. ft.
$1,600,000Active4 beds 4 baths4,278 sq. ft.9295 NW 41st Court, Polk City, IA 50226
MLS# 730314Listed by: IOWA REALTY ANKENY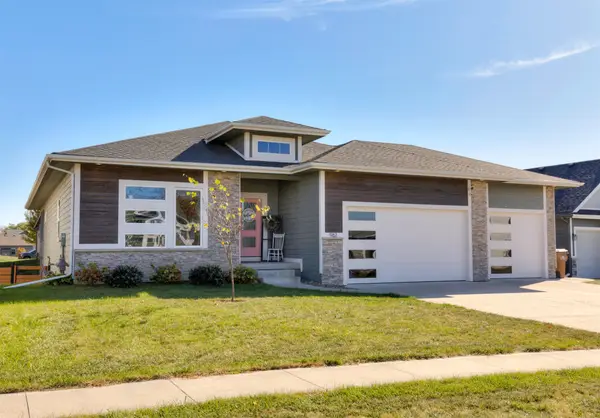 $480,000Active4 beds 3 baths1,558 sq. ft.
$480,000Active4 beds 3 baths1,558 sq. ft.961 Pelican Drive, Polk City, IA 50226
MLS# 730118Listed by: LPT REALTY, LLC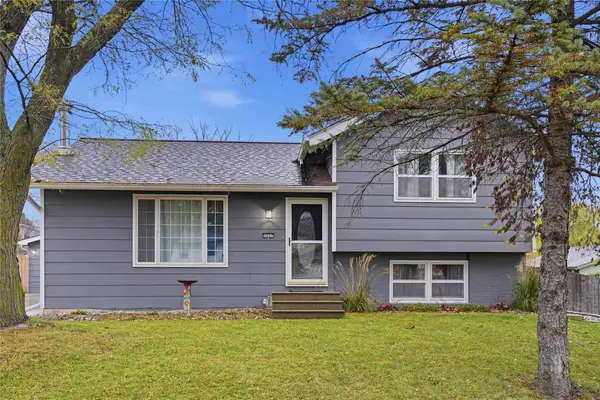 $305,000Active3 beds 2 baths1,328 sq. ft.
$305,000Active3 beds 2 baths1,328 sq. ft.1227 Sunset Street, Polk City, IA 50226
MLS# 730131Listed by: CENTURY 21 SIGNATURE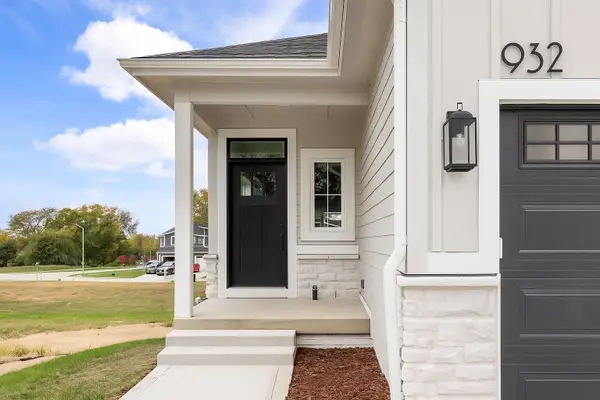 $455,000Active4 beds 3 baths1,475 sq. ft.
$455,000Active4 beds 3 baths1,475 sq. ft.932 Roosevelt Street, Polk City, IA 50226
MLS# 730128Listed by: RE/MAX PRECISION $399,990Pending5 beds 4 baths2,053 sq. ft.
$399,990Pending5 beds 4 baths2,053 sq. ft.1090 Hillside Place, Polk City, IA 50226
MLS# 730044Listed by: DRH REALTY OF IOWA, LLC $519,000Active5 beds 3 baths1,556 sq. ft.
$519,000Active5 beds 3 baths1,556 sq. ft.401 Oakford Lane, Polk City, IA 50226
MLS# 729995Listed by: RE/MAX CONCEPTS
