2458 SE 108th Street, Runnells, IA 50237
Local realty services provided by:Better Homes and Gardens Real Estate Innovations
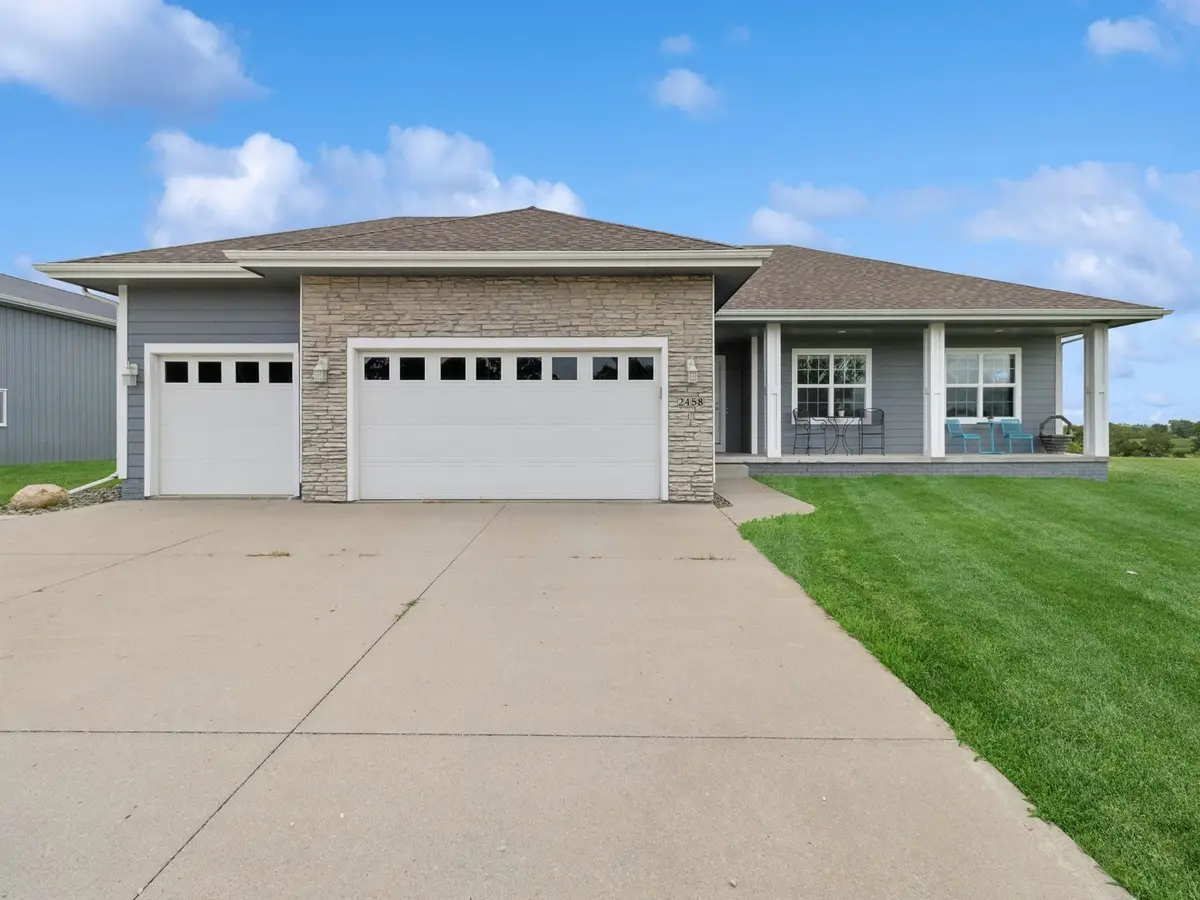

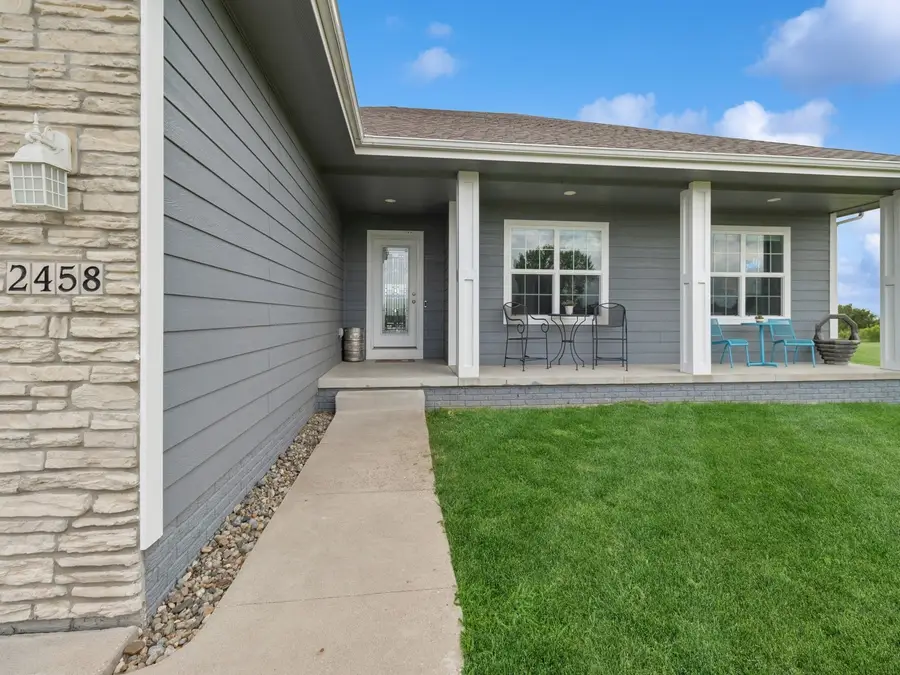
2458 SE 108th Street,Runnells, IA 50237
$635,000
- 5 Beds
- 3 Baths
- 1,534 sq. ft.
- Single family
- Pending
Listed by:martha kimberley
Office:iowa realty ankeny
MLS#:722067
Source:IA_DMAAR
Price summary
- Price:$635,000
- Price per sq. ft.:$413.95
About this home
This is the acreage you’ve been dreaming of! A 30X50 steel building, with overhead door & cement floor, was built in 2020. The beautiful ranch has a front porch where you can relax & enjoy your morning coffee. Popular luxury vinyl floors are in the kitchen, dining & living rooms & the kitchen has gorgeous maple cabinets, quarts counters, tile backsplash & stainless appliances. The laundry room & drop zone w/cubbies are just inside from the garage. The primary bedroom has an ensuite bath, custom cabinets in the walk-in closet & a private door to the patio. Two more generous-sized bedrooms & bath are on the main level & the lower level has two additional bedrooms, a full bath w/heated floors, a wet bar, gaming area & great room. Entertain guests on the private expansive cement patio that is wired for a hot tub. On almost 3 acres off blacktop, the property has a panoramic view where you can see fireworks from communities all around. This is a quality-built home with outstanding amenities, solid core interior doors, 2X6 construction & new SmartSide siding was installed in 2022. The oversized garage has a heater & can accommodate a larger-sized pickup truck. The large capacity Kohler generator powers both the house & shop if electric goes out. The shop includes a loft w/fork lift access, a framed office area, interior steel wainscotting, floor drain, shop heater, welder outlet & overhead ceiling fan. A camper plug & kennel fence are on the outside of the building.
Contact an agent
Home facts
- Year built:2013
- Listing Id #:722067
- Added:34 day(s) ago
- Updated:August 06, 2025 at 07:25 AM
Rooms and interior
- Bedrooms:5
- Total bathrooms:3
- Full bathrooms:2
- Living area:1,534 sq. ft.
Heating and cooling
- Cooling:Central Air
- Heating:Forced Air, Gas, Propane
Structure and exterior
- Roof:Asphalt, Shingle
- Year built:2013
- Building area:1,534 sq. ft.
- Lot area:2.84 Acres
Utilities
- Water:Public
- Sewer:Septic Tank
Finances and disclosures
- Price:$635,000
- Price per sq. ft.:$413.95
- Tax amount:$7,522
New listings near 2458 SE 108th Street
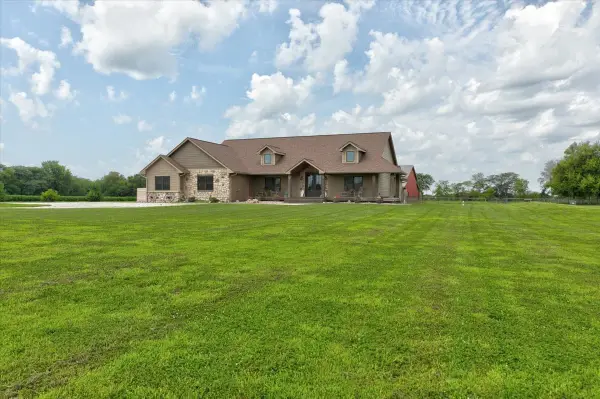 $899,000Pending4 beds 4 baths2,060 sq. ft.
$899,000Pending4 beds 4 baths2,060 sq. ft.3594 SE Powers Drive, Runnells, IA 50237
MLS# 723284Listed by: KELLER WILLIAMS REALTY GDM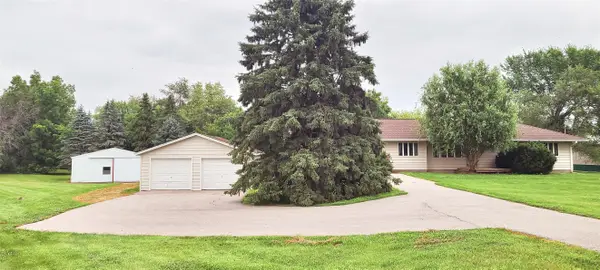 $455,000Active3 beds 2 baths1,636 sq. ft.
$455,000Active3 beds 2 baths1,636 sq. ft.7295 SE Vandalia Drive, Runnells, IA 50237
MLS# 722623Listed by: RE/MAX CONCEPTS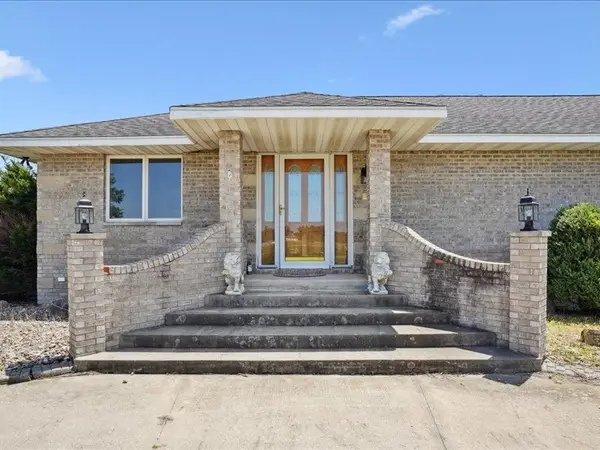 $484,900Active4 beds 3 baths1,740 sq. ft.
$484,900Active4 beds 3 baths1,740 sq. ft.1125 NE 91st Street, Runnells, IA 50237
MLS# 722242Listed by: ZEALTY HOME ADVISORS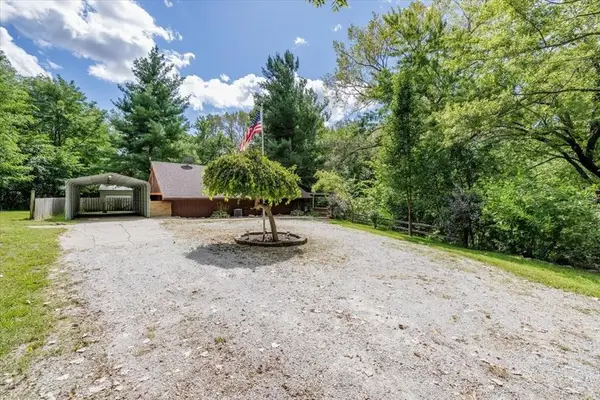 $275,000Active2 beds 1 baths1,469 sq. ft.
$275,000Active2 beds 1 baths1,469 sq. ft.407 E Mckinney Street, Runnells, IA 50237
MLS# 720973Listed by: LPT REALTY, LLC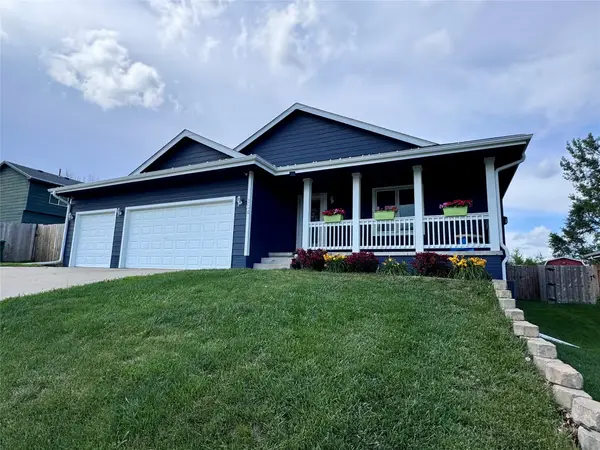 $299,900Pending4 beds 2 baths1,440 sq. ft.
$299,900Pending4 beds 2 baths1,440 sq. ft.304 W Maple Street, Runnells, IA 50237
MLS# 720628Listed by: RE/MAX REVOLUTION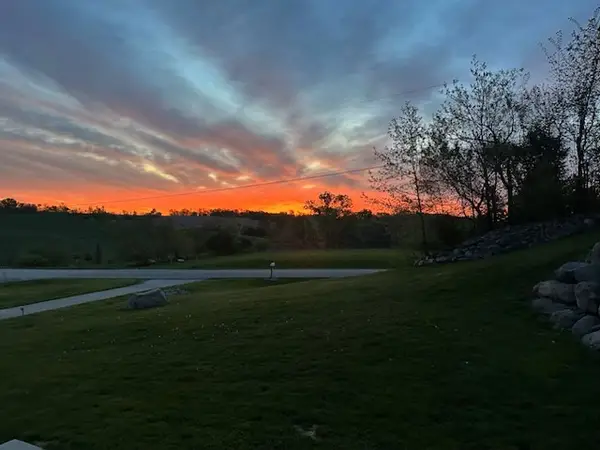 $569,000Active5 beds 3 baths2,146 sq. ft.
$569,000Active5 beds 3 baths2,146 sq. ft.2626 SE 72nd Street, Runnells, IA 50237
MLS# 719944Listed by: RE/MAX PRECISION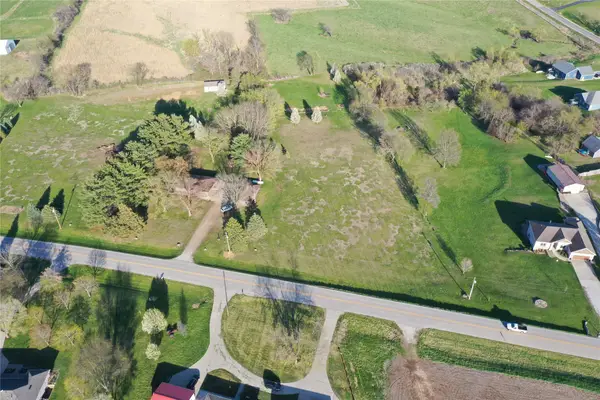 $225,000Pending2.6 Acres
$225,000Pending2.6 Acres4563 SE Powers Drive, Runnells, IA 50237
MLS# 717845Listed by: LANDMARK BROKERAGE, INC.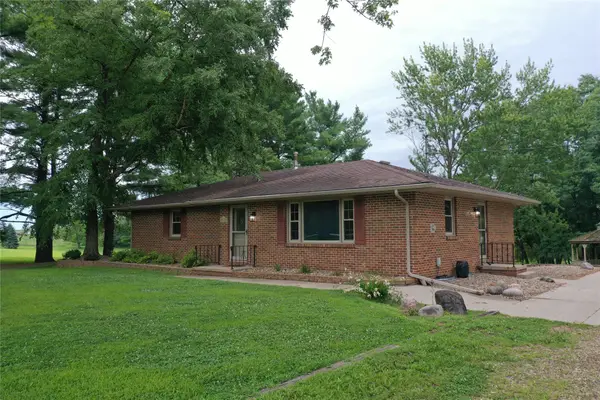 $465,000Active3 beds 1 baths1,370 sq. ft.
$465,000Active3 beds 1 baths1,370 sq. ft.4481 SE Powers Drive, Runnells, IA 50237
MLS# 717846Listed by: LANDMARK BROKERAGE, INC.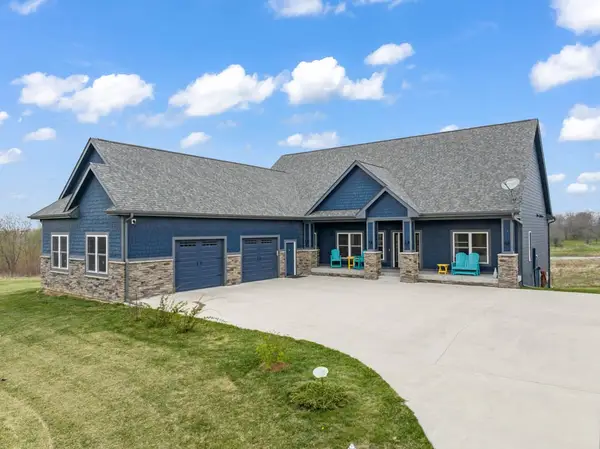 $1,290,000Active4 beds 4 baths2,511 sq. ft.
$1,290,000Active4 beds 4 baths2,511 sq. ft.12468 SE 64th Avenue, Runnells, IA 50237
MLS# 716036Listed by: RE/MAX CONCEPTS
