2626 SE 72nd Street, Runnells, IA 50237
Local realty services provided by:Better Homes and Gardens Real Estate Innovations

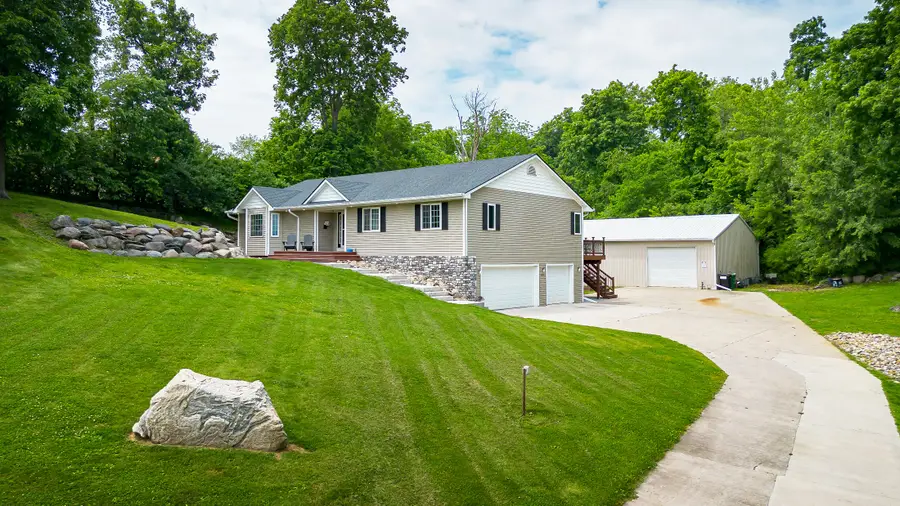
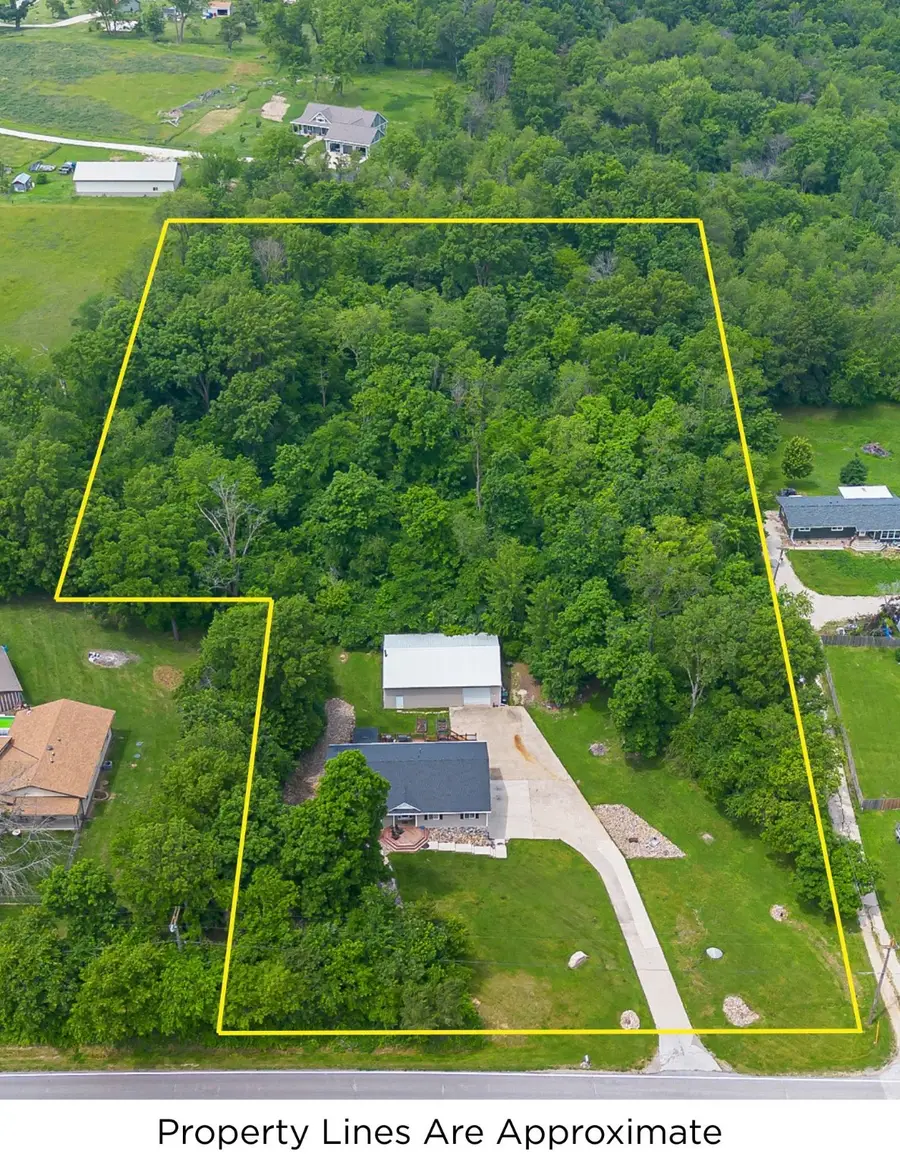
2626 SE 72nd Street,Runnells, IA 50237
$569,000
- 5 Beds
- 3 Baths
- 2,146 sq. ft.
- Single family
- Active
Listed by:jeff longman
Office:re/max precision
MLS#:719944
Source:IA_DMAAR
Price summary
- Price:$569,000
- Price per sq. ft.:$265.14
About this home
Are you looking for privacy but also convenience? Do you enjoy the outdoors? This acreage offers all of that and more! This modern ranch home features 2x6 construction, 5 bedrooms, 3 bathrooms, and fully finished walkout basement. The main floor includes a large kitchen, spacious living room, dining room, master suite, two bedrooms, laundry room, and a large deck off of the dining area. The basement features a large living area, 2 bedrooms, 1 bathroom, and walkout patio. The deep three car garage has air conditioning, floor drains, and hot and cold water. The 36'x50' shop is insulated, heated, has a concrete floor, overhead door, and lots of built in shelving. The 3+ acres of timber is awaiting a visionary owner to put in a pond, firepit, cabin, dirt bike/UTV trails, deer stands, etc. If you are ready to enjoy country living without a long drive and gravel, this is the place to be! Be sure to check out the additional marketing flyer & video tour. All information obtained from seller and public records.
Contact an agent
Home facts
- Year built:2001
- Listing Id #:719944
- Added:63 day(s) ago
- Updated:August 06, 2025 at 02:54 PM
Rooms and interior
- Bedrooms:5
- Total bathrooms:3
- Full bathrooms:2
- Half bathrooms:1
- Living area:2,146 sq. ft.
Heating and cooling
- Cooling:Central Air
- Heating:Forced Air, Gas, Natural Gas
Structure and exterior
- Roof:Asphalt, Shingle
- Year built:2001
- Building area:2,146 sq. ft.
- Lot area:4.67 Acres
Utilities
- Water:Public
- Sewer:Septic Tank
Finances and disclosures
- Price:$569,000
- Price per sq. ft.:$265.14
- Tax amount:$5,313
New listings near 2626 SE 72nd Street
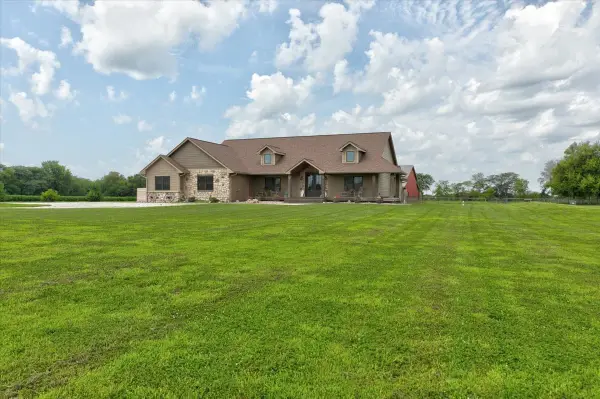 $899,000Pending4 beds 4 baths2,060 sq. ft.
$899,000Pending4 beds 4 baths2,060 sq. ft.3594 SE Powers Drive, Runnells, IA 50237
MLS# 723284Listed by: KELLER WILLIAMS REALTY GDM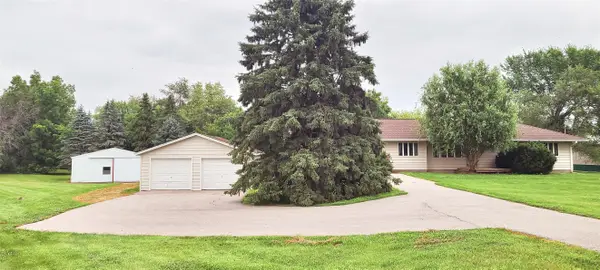 $455,000Active3 beds 2 baths1,636 sq. ft.
$455,000Active3 beds 2 baths1,636 sq. ft.7295 SE Vandalia Drive, Runnells, IA 50237
MLS# 722623Listed by: RE/MAX CONCEPTS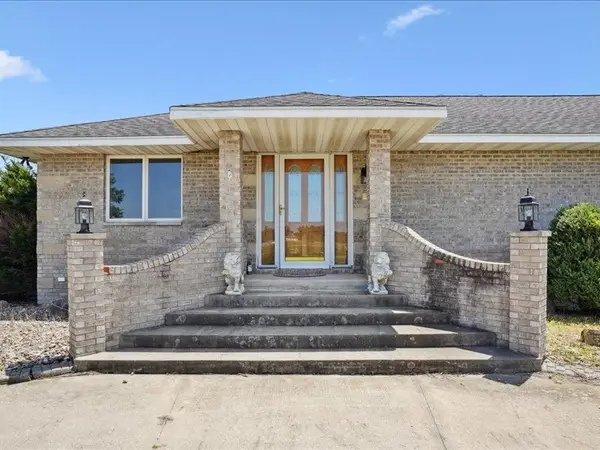 $484,900Active4 beds 3 baths1,740 sq. ft.
$484,900Active4 beds 3 baths1,740 sq. ft.1125 NE 91st Street, Runnells, IA 50237
MLS# 722242Listed by: ZEALTY HOME ADVISORS $635,000Pending5 beds 3 baths1,534 sq. ft.
$635,000Pending5 beds 3 baths1,534 sq. ft.2458 SE 108th Street, Runnells, IA 50237
MLS# 722067Listed by: IOWA REALTY ANKENY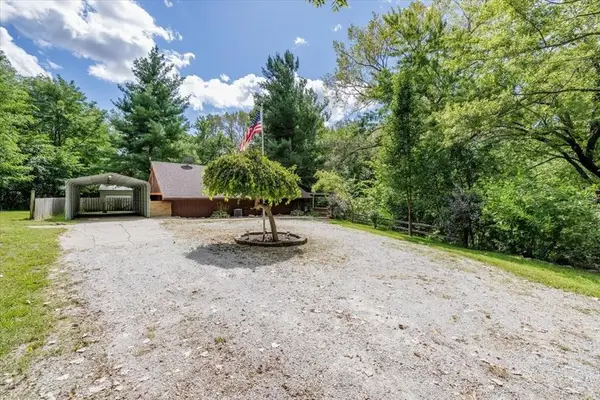 $275,000Active2 beds 1 baths1,469 sq. ft.
$275,000Active2 beds 1 baths1,469 sq. ft.407 E Mckinney Street, Runnells, IA 50237
MLS# 720973Listed by: LPT REALTY, LLC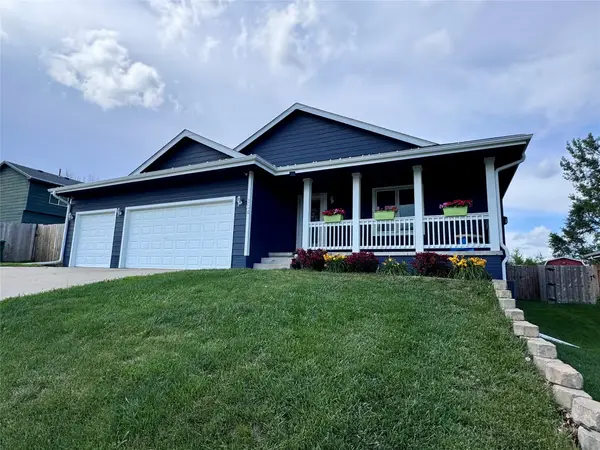 $299,900Pending4 beds 2 baths1,440 sq. ft.
$299,900Pending4 beds 2 baths1,440 sq. ft.304 W Maple Street, Runnells, IA 50237
MLS# 720628Listed by: RE/MAX REVOLUTION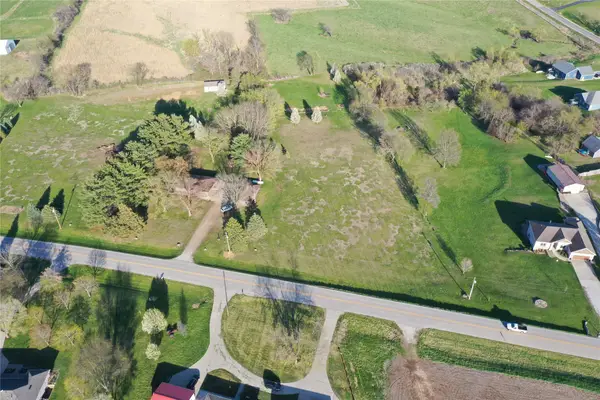 $225,000Pending2.6 Acres
$225,000Pending2.6 Acres4563 SE Powers Drive, Runnells, IA 50237
MLS# 717845Listed by: LANDMARK BROKERAGE, INC.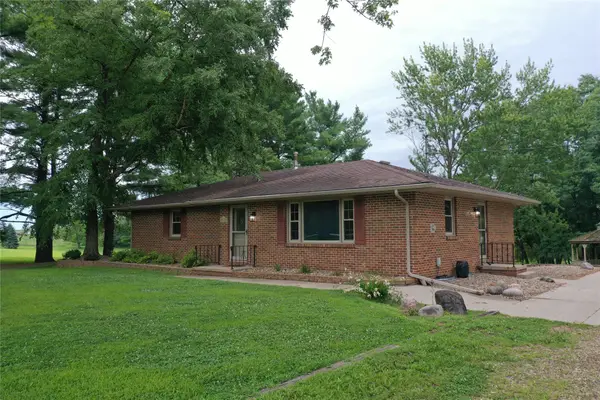 $465,000Active3 beds 1 baths1,370 sq. ft.
$465,000Active3 beds 1 baths1,370 sq. ft.4481 SE Powers Drive, Runnells, IA 50237
MLS# 717846Listed by: LANDMARK BROKERAGE, INC.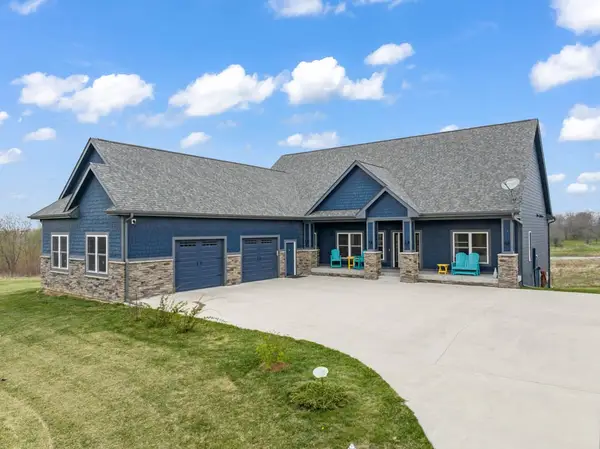 $1,290,000Active4 beds 4 baths2,511 sq. ft.
$1,290,000Active4 beds 4 baths2,511 sq. ft.12468 SE 64th Avenue, Runnells, IA 50237
MLS# 716036Listed by: RE/MAX CONCEPTS
