6121 SE 104th Street, Runnells, IA 50237
Local realty services provided by:Better Homes and Gardens Real Estate Innovations
6121 SE 104th Street,Runnells, IA 50237
$750,000
- 5 Beds
- 4 Baths
- 2,947 sq. ft.
- Single family
- Pending
Listed by: ashlee knickerbocker
Office: keller williams realty gdm
MLS#:729946
Source:IA_DMAAR
Price summary
- Price:$750,000
- Price per sq. ft.:$254.5
About this home
Escape to your very own slice of Iowa paradise with this beautifully maintained 4-bedroom, 2.5-bath home set on 6 scenic acres. Surrounded by open skies and gentle breezes, this property blends modern comfort with serene country living.
Step inside to discover an open-concept main level filled with natural light, featuring a welcoming dining room and a spacious kitchen complete with a walk-in pantry, perfect for gatherings and everyday living. Enjoy morning coffee on the large covered front porch, or unwind on the covered back deck that opens to an above-ground pool, creating the ultimate outdoor oasis.
For those who love the land, this property is thoughtfully equipped with a 36x65 machine shed, stables with automatic watering, and a powered chicken coop, ready for your animals, hobbies, or storage needs. The home also includes reverse osmosis water filtration and two sump pumps for peace of mind.
Whether you're entertaining friends under the stars, tending to animals, or simply soaking in the peaceful surroundings, this property offers a rare opportunity to live where nature, comfort, and function come together beautifully.
Contact an agent
Home facts
- Year built:1966
- Listing ID #:729946
- Added:51 day(s) ago
- Updated:January 01, 2026 at 08:58 AM
Rooms and interior
- Bedrooms:5
- Total bathrooms:4
- Full bathrooms:2
- Half bathrooms:1
- Living area:2,947 sq. ft.
Heating and cooling
- Cooling:Central Air
- Heating:Electric, Forced Air, Gas, Natural Gas, Propane
Structure and exterior
- Roof:Asphalt, Shingle
- Year built:1966
- Building area:2,947 sq. ft.
- Lot area:6.26 Acres
Utilities
- Water:Rural
- Sewer:Septic Tank
Finances and disclosures
- Price:$750,000
- Price per sq. ft.:$254.5
- Tax amount:$6,652 (2025)
New listings near 6121 SE 104th Street
- New
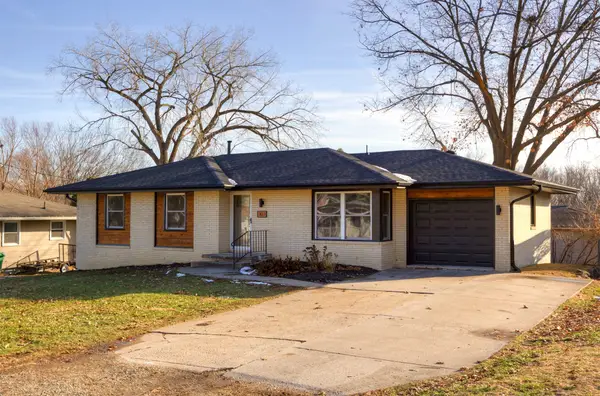 $294,900Active3 beds 1 baths1,192 sq. ft.
$294,900Active3 beds 1 baths1,192 sq. ft.303 W Mckinney Street, Runnells, IA 50237
MLS# 731977Listed by: CENTURY 21 SIGNATURE 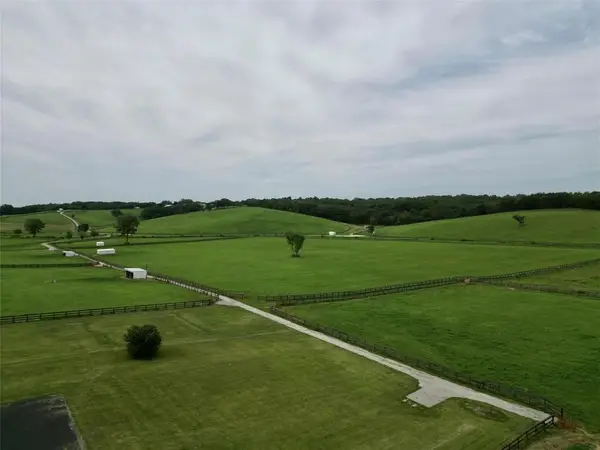 $3,600,000Active3 beds 1 baths1,128 sq. ft.
$3,600,000Active3 beds 1 baths1,128 sq. ft.3356 SE 82nd Street, Runnells, IA 50237
MLS# 731513Listed by: RE/MAX CONCEPTS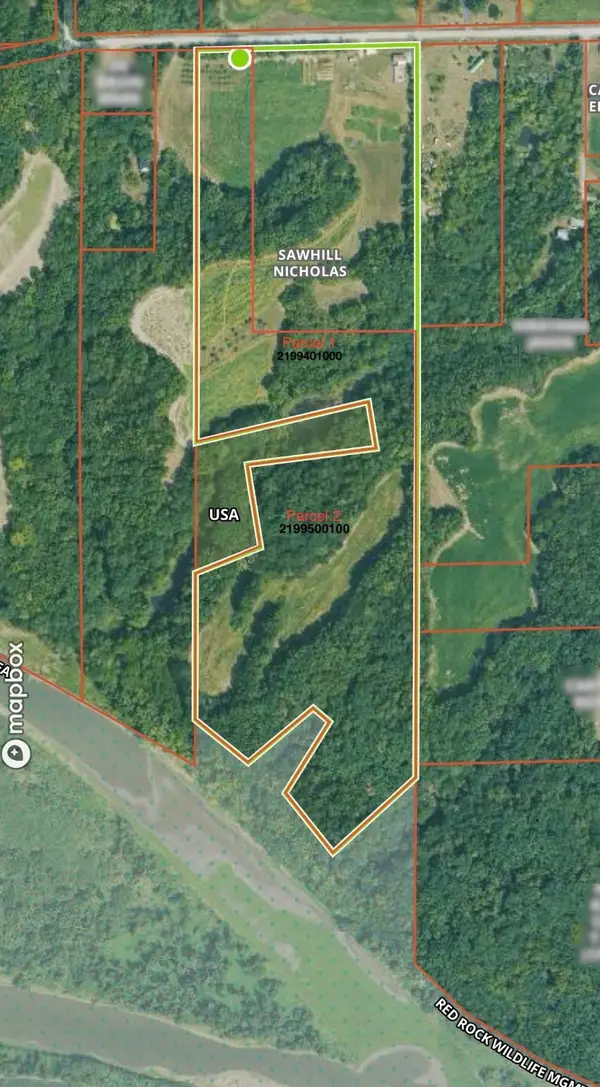 $580,000Active33.79 Acres
$580,000Active33.79 Acres0 County Line Road, Runnells, IA 50237
MLS# 731093Listed by: SUNDANCE REALTY $600,000Active3 beds 2 baths1,176 sq. ft.
$600,000Active3 beds 2 baths1,176 sq. ft.2493 SE 108th Street, Runnells, IA 50237
MLS# 729040Listed by: KELLER WILLIAMS REALTY GDM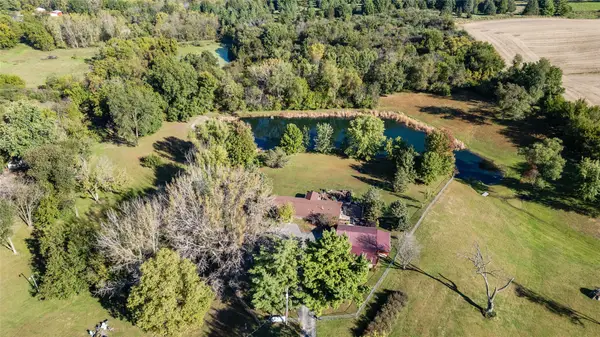 $525,000Active3 beds 1 baths1,768 sq. ft.
$525,000Active3 beds 1 baths1,768 sq. ft.2496 SE 83rd Court, Runnells, IA 50237
MLS# 727716Listed by: RE/MAX PRECISION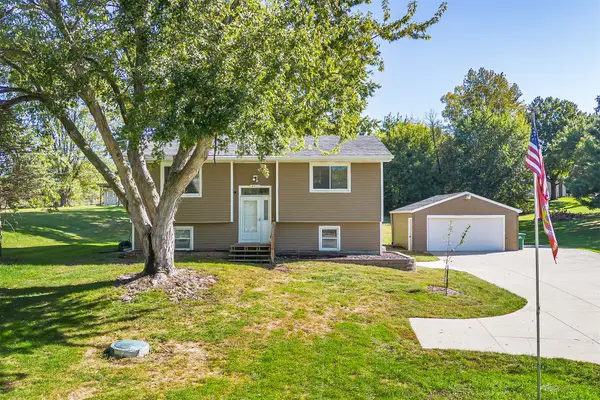 $358,900Active3 beds 2 baths930 sq. ft.
$358,900Active3 beds 2 baths930 sq. ft.2511 SE 82nd Street, Runnells, IA 50237
MLS# 727952Listed by: RE/MAX PRECISION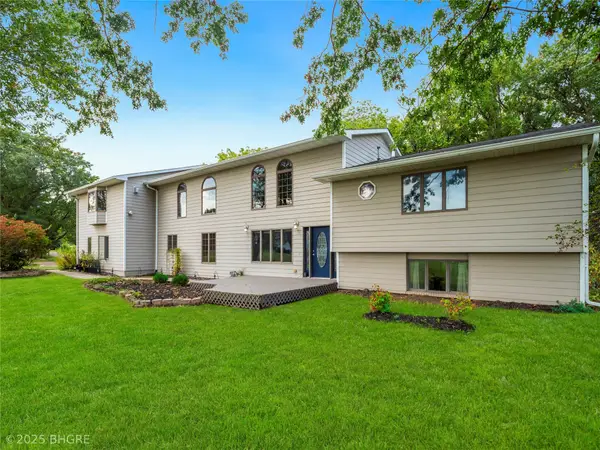 Listed by BHGRE$650,000Active4 beds 3 baths3,698 sq. ft.
Listed by BHGRE$650,000Active4 beds 3 baths3,698 sq. ft.7930 SE Vandalia Drive, Runnells, IA 50237
MLS# 727307Listed by: BH&G REAL ESTATE INNOVATIONS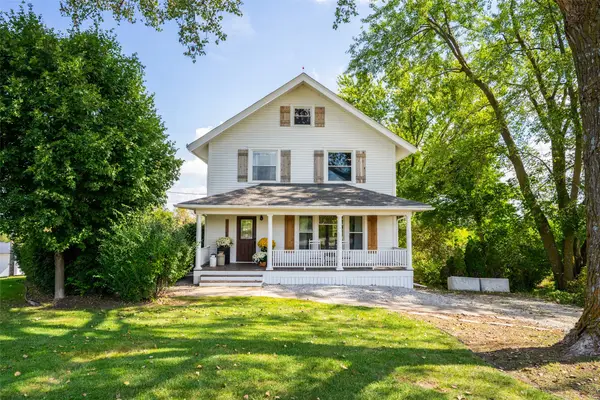 $865,000Active4 beds 2 baths1,848 sq. ft.
$865,000Active4 beds 2 baths1,848 sq. ft.12028 SE 64th Avenue, Runnells, IA 50237
MLS# 726930Listed by: PENNIE CARROLL & ASSOCIATES $150,000Active2 beds 2 baths1,056 sq. ft.
$150,000Active2 beds 2 baths1,056 sq. ft.203 Brown Street, Runnells, IA 50237
MLS# 726390Listed by: KELLER WILLIAMS REALTY GDM
