19363 20th Avenue, Saint Charles, IA 50240
Local realty services provided by:Better Homes and Gardens Real Estate Innovations
19363 20th Avenue,St Charles, IA 50240
$550,000
- 3 Beds
- 2 Baths
- 1,500 sq. ft.
- Single family
- Active
Listed by:hatchitt, melissa
Office:zealty home advisors
MLS#:724358
Source:IA_DMAAR
Price summary
- Price:$550,000
- Price per sq. ft.:$366.67
About this home
Only 25 minutes from Jordan Creek, discover 10 acres of countryside tranquility just off I-35 at the Truro Exit. This charming ranch home offers 3BR, 1.5BA, and 1,500 square feet of thoughtfully designed living space. Unwind in the spacious living room or enjoy family gatherings in the sunken family room featuring a cozy gas fireplace and exquisite Amish milled woodwork throughout. A new septic system is being installed for additional peace of mind. The property boasts two large outbuildings, and another with cement floor, water and electricity, perfect for housing animals or storing recreational vehicles. A loafing shed (with water and electric), and additional sheds create the ideal setting for your hobby farm or equestrian dreams. Part of the property is currently in Conservation Reserve Program with transferable contract to the new owner - contract expires in 2026. Home has been pre-inspected with ACHOSA home warranty included. Up to 60 additional acres are available that the seller would consider selling - but would prefer to sell on contract. Call today to set up your showing!
Contact an agent
Home facts
- Year built:1977
- Listing ID #:724358
- Added:70 day(s) ago
- Updated:October 21, 2025 at 03:44 PM
Rooms and interior
- Bedrooms:3
- Total bathrooms:2
- Full bathrooms:1
- Half bathrooms:1
- Living area:1,500 sq. ft.
Heating and cooling
- Cooling:Central Air
- Heating:Baseboard, Electric, Forced Air, Gas, Propane
Structure and exterior
- Roof:Asphalt, Shingle
- Year built:1977
- Building area:1,500 sq. ft.
- Lot area:10 Acres
Utilities
- Water:Rural, Well
- Sewer:Septic Tank
Finances and disclosures
- Price:$550,000
- Price per sq. ft.:$366.67
- Tax amount:$3,426
New listings near 19363 20th Avenue
- New
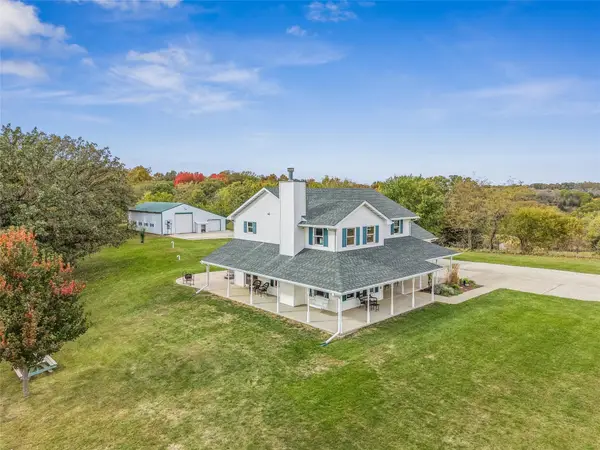 $725,000Active5 beds 3 baths2,656 sq. ft.
$725,000Active5 beds 3 baths2,656 sq. ft.13316 13th Avenue, St Charles, IA 50240
MLS# 728916Listed by: RE/MAX REVOLUTION - New
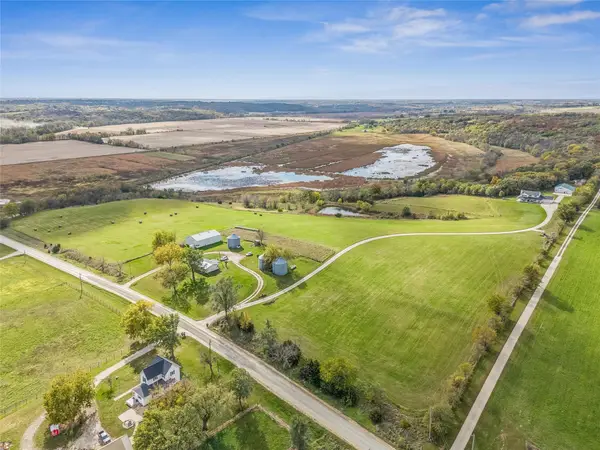 $180,000Active11.47 Acres
$180,000Active11.47 Acres11.47 Ac M/l 13th Avenue, St Charles, IA 50240
MLS# 728913Listed by: RE/MAX REVOLUTION 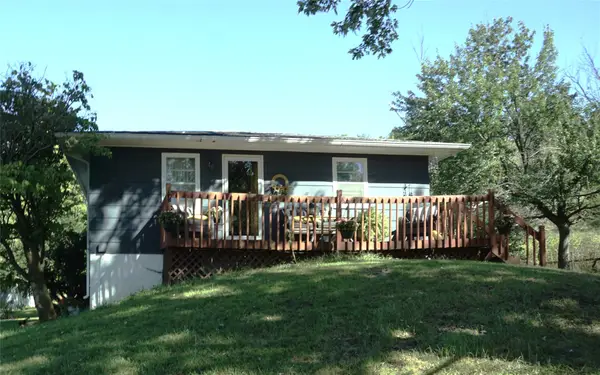 $585,000Active4 beds 2 baths1,400 sq. ft.
$585,000Active4 beds 2 baths1,400 sq. ft.2352 Bevington Park Road, St Charles, IA 50240
MLS# 726975Listed by: COVERED BRIDGE REALTY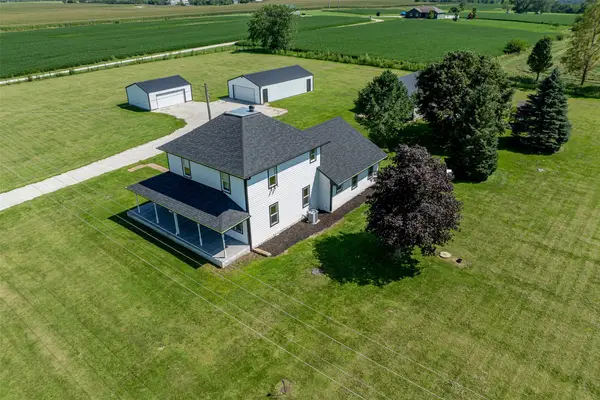 $399,900Pending3 beds 2 baths2,142 sq. ft.
$399,900Pending3 beds 2 baths2,142 sq. ft.2726 Saint Charles Road, St Charles, IA 50240
MLS# 725984Listed by: MADISON COUNTY REALTY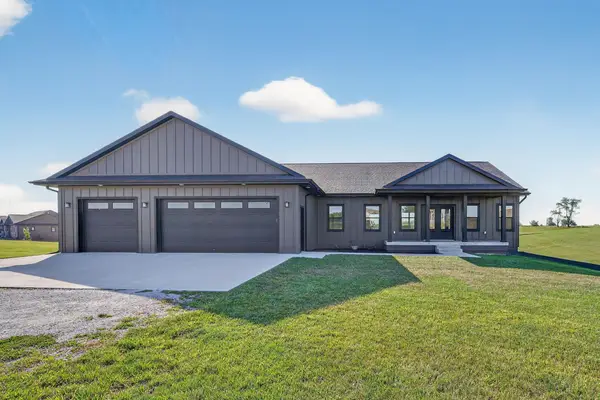 $675,000Active3 beds 4 baths1,874 sq. ft.
$675,000Active3 beds 4 baths1,874 sq. ft.4360 Nixon Street, St Charles, IA 50240
MLS# 725538Listed by: KELLER WILLIAMS REALTY GDM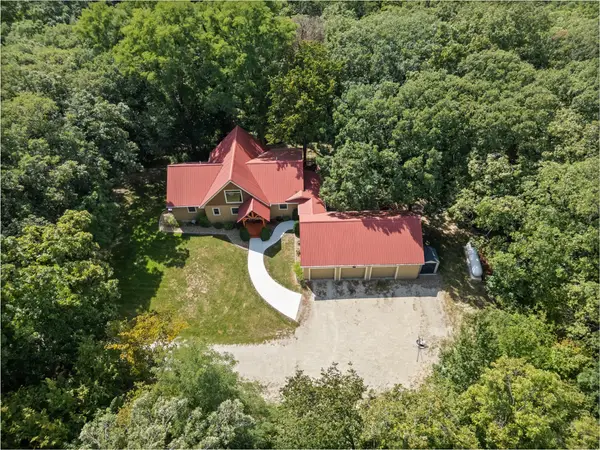 $725,000Pending3 beds 3 baths1,796 sq. ft.
$725,000Pending3 beds 3 baths1,796 sq. ft.2201 Bevington Park Road, St Charles, IA 50240
MLS# 725335Listed by: RE/MAX PRECISION $1,400,000Active3 beds 4 baths2,154 sq. ft.
$1,400,000Active3 beds 4 baths2,154 sq. ft.16740 R45 Highway, St Charles, IA 50240
MLS# 724882Listed by: KILOTERRA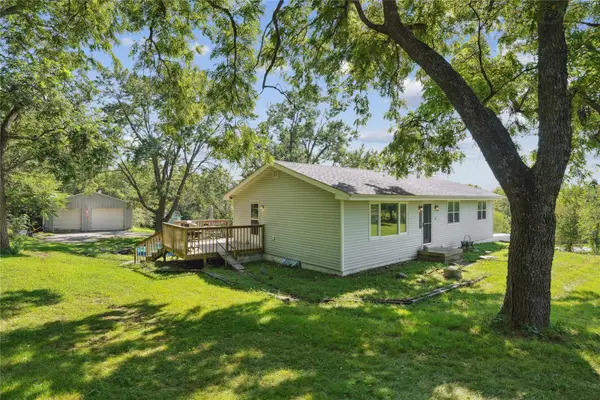 $389,900Pending3 beds 2 baths1,248 sq. ft.
$389,900Pending3 beds 2 baths1,248 sq. ft.3726 Mcgregor Street, St Charles, IA 50240
MLS# 724283Listed by: IOWA REALTY INDIANOLA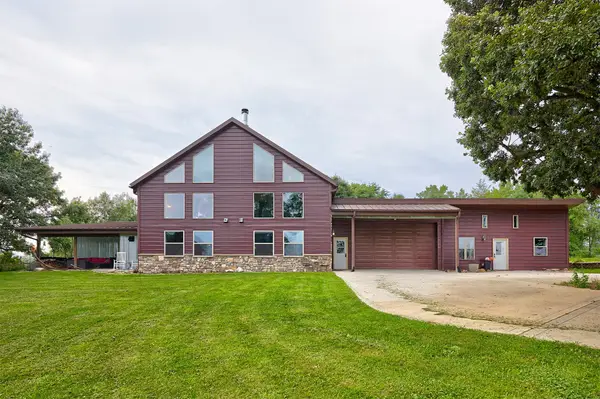 $850,000Active5 beds 5 baths2,924 sq. ft.
$850,000Active5 beds 5 baths2,924 sq. ft.2337 Vintage Lane, St Charles, IA 50240
MLS# 722902Listed by: RE/MAX CONCEPTS
