2201 Bevington Park Road, Saint Charles, IA 50240
Local realty services provided by:Better Homes and Gardens Real Estate Innovations
2201 Bevington Park Road,St Charles, IA 50240
$725,000
- 3 Beds
- 3 Baths
- 1,796 sq. ft.
- Single family
- Pending
Listed by:heather helland
Office:re/max precision
MLS#:725335
Source:IA_DMAAR
Price summary
- Price:$725,000
- Price per sq. ft.:$403.67
About this home
Rare 8 Acre Wooded Retreat on paved road just 25 minutes from West Des Moines. This beautiful ranch home features 3 bedrooms, 3 baths, nearly 2800 total sq ft with wood beams and hardwood flooring throughout. The main floor has a 2-story living room with loft and fireplace; a large eat-in kitchen; half bath; laundry room; and primary suite with walk-in closet (with loft access) and a huge bathroom with dual vanities. Off the kitchen, enjoy the serenity of the screened porch. Gorgeous nature views from all windows. The walkout lower level has a family room, two additional large bedrooms, a full bath and storage. Outside, find a covered deck leading to the oversized 3-car garage. One garage bay is heated/cooled for a man cave or workshop. Covered deck with hot tub (stays) and stone fire pit nearby. This property is turn-key and well-cared for, including a maintenance-free metal roof. The timber is mature, diverse, and teeming with wildlife. Some walking paths already established in the woods. Easily work from home with fiber optic high-speed internet. No HOA or Covenants. If you're looking for scenic, serene and secluded, make an appointment today. All information obtained from seller and public records.
Contact an agent
Home facts
- Year built:2001
- Listing ID #:725335
- Added:57 day(s) ago
- Updated:October 21, 2025 at 07:30 AM
Rooms and interior
- Bedrooms:3
- Total bathrooms:3
- Full bathrooms:2
- Half bathrooms:1
- Living area:1,796 sq. ft.
Heating and cooling
- Cooling:Central Air
- Heating:Forced Air, Gas, Propane
Structure and exterior
- Roof:Metal
- Year built:2001
- Building area:1,796 sq. ft.
- Lot area:7.95 Acres
Utilities
- Water:Rural
- Sewer:Septic Tank
Finances and disclosures
- Price:$725,000
- Price per sq. ft.:$403.67
- Tax amount:$7,070 (2025)
New listings near 2201 Bevington Park Road
- New
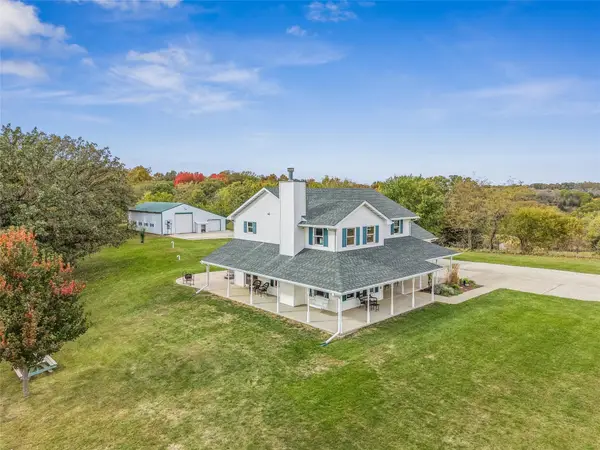 $725,000Active5 beds 3 baths2,656 sq. ft.
$725,000Active5 beds 3 baths2,656 sq. ft.13316 13th Avenue, St Charles, IA 50240
MLS# 728916Listed by: RE/MAX REVOLUTION - New
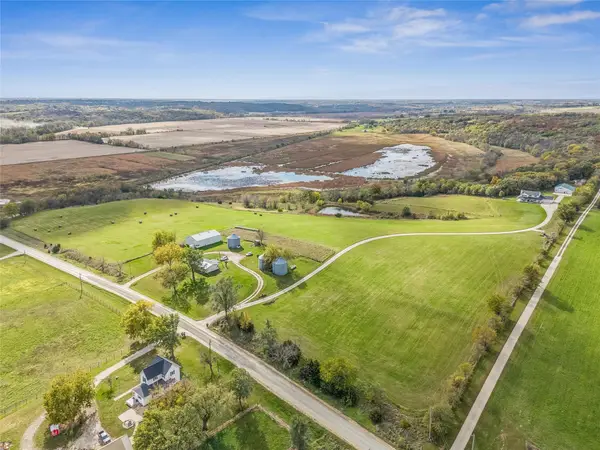 $180,000Active11.47 Acres
$180,000Active11.47 Acres11.47 Ac M/l 13th Avenue, St Charles, IA 50240
MLS# 728913Listed by: RE/MAX REVOLUTION 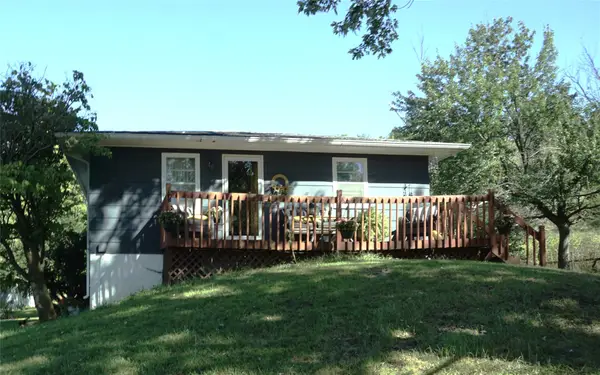 $585,000Active4 beds 2 baths1,400 sq. ft.
$585,000Active4 beds 2 baths1,400 sq. ft.2352 Bevington Park Road, St Charles, IA 50240
MLS# 726975Listed by: COVERED BRIDGE REALTY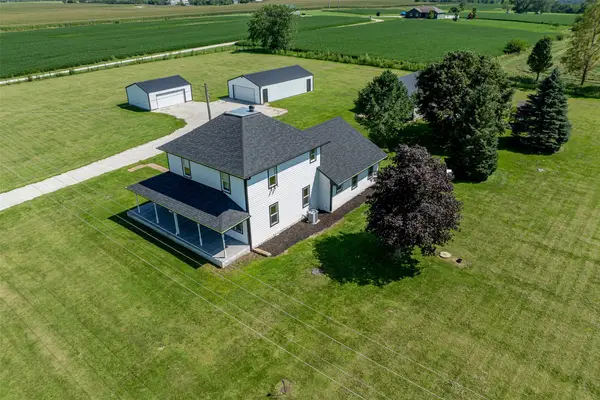 $399,900Pending3 beds 2 baths2,142 sq. ft.
$399,900Pending3 beds 2 baths2,142 sq. ft.2726 Saint Charles Road, St Charles, IA 50240
MLS# 725984Listed by: MADISON COUNTY REALTY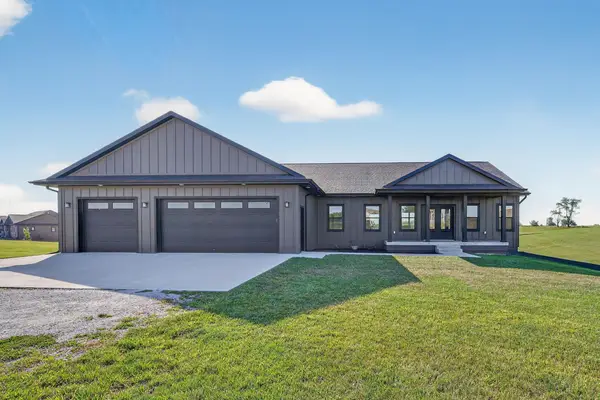 $675,000Active3 beds 4 baths1,874 sq. ft.
$675,000Active3 beds 4 baths1,874 sq. ft.4360 Nixon Street, St Charles, IA 50240
MLS# 725538Listed by: KELLER WILLIAMS REALTY GDM $1,400,000Active3 beds 4 baths2,154 sq. ft.
$1,400,000Active3 beds 4 baths2,154 sq. ft.16740 R45 Highway, St Charles, IA 50240
MLS# 724882Listed by: KILOTERRA $550,000Active3 beds 2 baths1,500 sq. ft.
$550,000Active3 beds 2 baths1,500 sq. ft.19363 20th Avenue, St Charles, IA 50240
MLS# 724358Listed by: ZEALTY HOME ADVISORS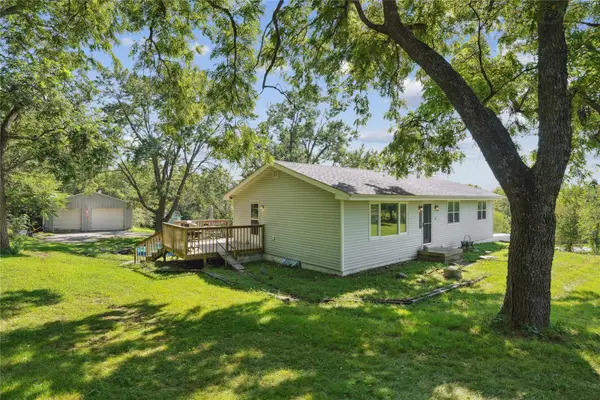 $389,900Pending3 beds 2 baths1,248 sq. ft.
$389,900Pending3 beds 2 baths1,248 sq. ft.3726 Mcgregor Street, St Charles, IA 50240
MLS# 724283Listed by: IOWA REALTY INDIANOLA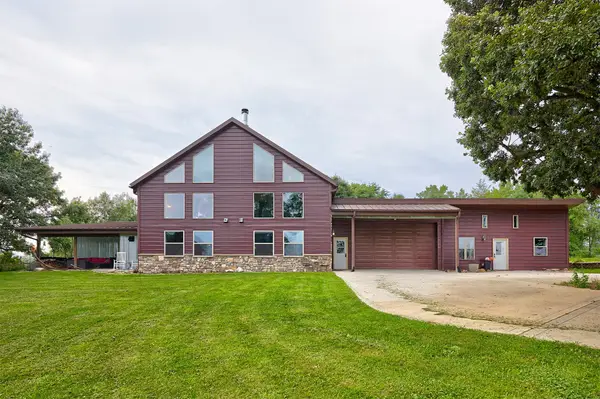 $850,000Active5 beds 5 baths2,924 sq. ft.
$850,000Active5 beds 5 baths2,924 sq. ft.2337 Vintage Lane, St Charles, IA 50240
MLS# 722902Listed by: RE/MAX CONCEPTS
