10515 Hickory Drive #3, Urbandale, IA 50322
Local realty services provided by:Better Homes and Gardens Real Estate Innovations
10515 Hickory Drive #3,Urbandale, IA 50322
$229,900
- 2 Beds
- 3 Baths
- 1,412 sq. ft.
- Condominium
- Active
Listed by:gina friedrichsen
Office:re/max precision
MLS#:727738
Source:IA_DMAAR
Price summary
- Price:$229,900
- Price per sq. ft.:$162.82
- Monthly HOA dues:$190
About this home
Step inside this beautifully updated townhome -freshly painted throughout (Fall 2025) including walls, ceilings, & even the garage! Enjoy zero-entry access from both the front porch & garage for easy living. The open-concept main level features 9-foot ceilings & a cozy gas fireplace with a stone surround - the perfect spot to relax or entertain. The kitchen shines with tall cabinets for extra storage, a pantry closet, & Granite Transformations countertops paired with sleek black appliances (2013). Upstairs you'll find dual primary en suites, each offering privacy & comfort, plus a spacious loft area ideal for a 2nd family room, game room, or home office. Enjoy the peace and privacy of an end unit surrounded by mature trees. Major updates include, new carpet & luxury vinyl plank flooring (2021), new lighting fixtures (2025), new water heater (2016), new A/C (approx. 2015). Don't miss your chance to own this move-in ready gem that combines style, comfort, and convenience! All information obtained from seller and public records.
Contact an agent
Home facts
- Year built:2000
- Listing ID #:727738
- Added:1 day(s) ago
- Updated:October 06, 2025 at 05:42 PM
Rooms and interior
- Bedrooms:2
- Total bathrooms:3
- Full bathrooms:2
- Half bathrooms:1
- Living area:1,412 sq. ft.
Heating and cooling
- Cooling:Central Air
- Heating:Forced Air, Gas, Natural Gas
Structure and exterior
- Roof:Asphalt, Shingle
- Year built:2000
- Building area:1,412 sq. ft.
- Lot area:0.03 Acres
Utilities
- Water:Public
- Sewer:Public Sewer
Finances and disclosures
- Price:$229,900
- Price per sq. ft.:$162.82
- Tax amount:$3,485
New listings near 10515 Hickory Drive #3
- New
 $111,100Active2 beds 2 baths960 sq. ft.
$111,100Active2 beds 2 baths960 sq. ft.4210 62nd Street #2, Urbandale, IA 50322
MLS# 727736Listed by: EXP REALTY, LLC - New
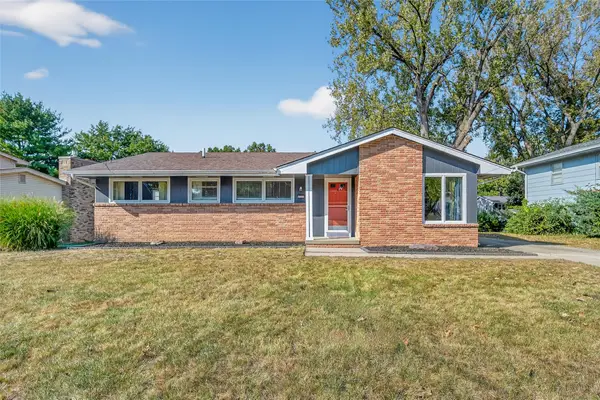 $295,000Active4 beds 3 baths1,340 sq. ft.
$295,000Active4 beds 3 baths1,340 sq. ft.8501 Airline Avenue, Urbandale, IA 50322
MLS# 727594Listed by: EXP REALTY, LLC - New
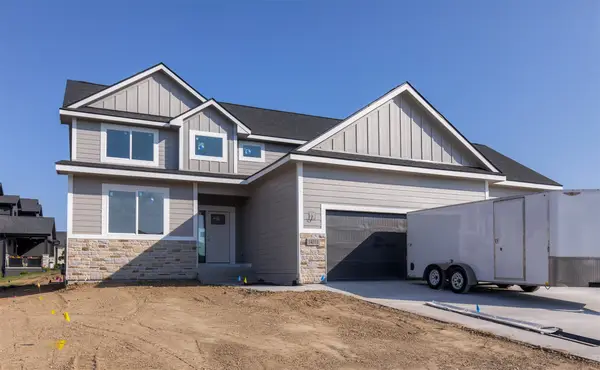 $564,900Active4 beds 3 baths2,425 sq. ft.
$564,900Active4 beds 3 baths2,425 sq. ft.14311 Catalpa Drive, Urbandale, IA 50323
MLS# 727718Listed by: RE/MAX PRECISION - New
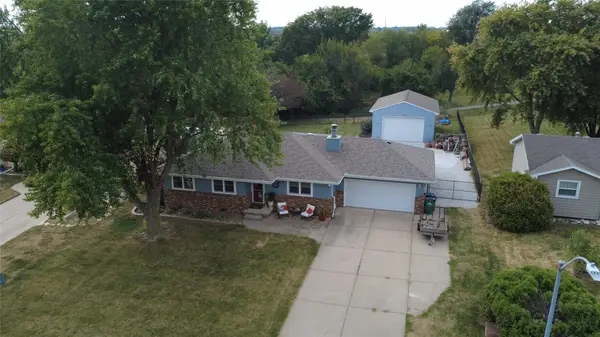 $384,000Active3 beds 3 baths1,188 sq. ft.
$384,000Active3 beds 3 baths1,188 sq. ft.3320 Patricia Drive, Urbandale, IA 50322
MLS# 727685Listed by: REALTY ONE GROUP IMPACT - New
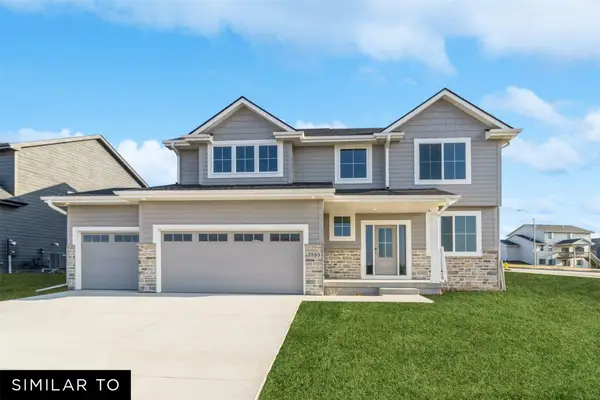 $489,990Active4 beds 3 baths2,225 sq. ft.
$489,990Active4 beds 3 baths2,225 sq. ft.4562 177th Street, Urbandale, IA 50323
MLS# 727643Listed by: REALTY ONE GROUP IMPACT - New
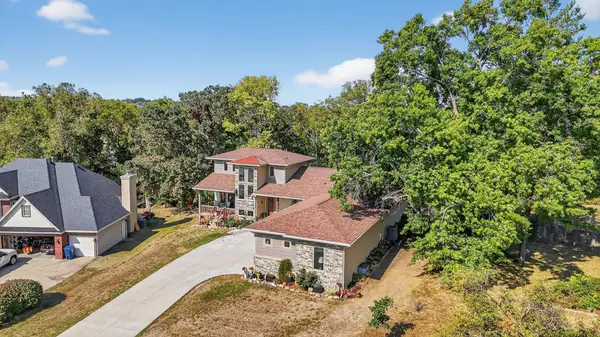 $750,000Active5 beds 5 baths2,587 sq. ft.
$750,000Active5 beds 5 baths2,587 sq. ft.13425 Ridgeview Drive, Urbandale, IA 50323
MLS# 727674Listed by: RE/MAX CONCEPTS - New
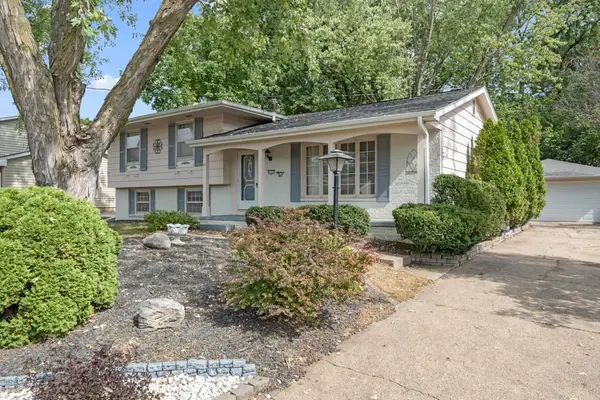 $289,900Active4 beds 2 baths1,200 sq. ft.
$289,900Active4 beds 2 baths1,200 sq. ft.4121 73rd Street, Urbandale, IA 50322
MLS# 727657Listed by: EXP REALTY, LLC - New
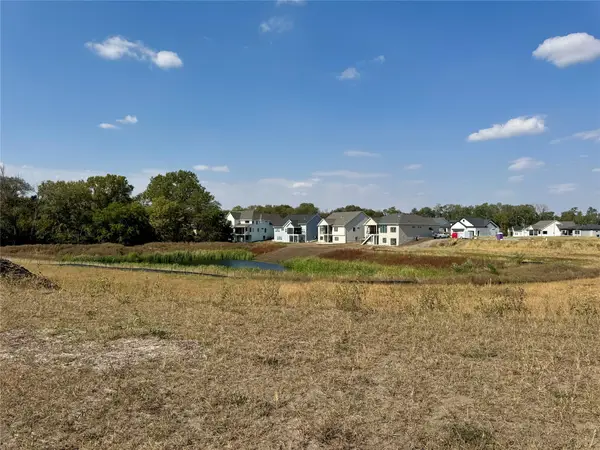 $985,000Active5 beds 5 baths2,260 sq. ft.
$985,000Active5 beds 5 baths2,260 sq. ft.17519 North Valley Drive, Urbandale, IA 50323
MLS# 727632Listed by: RE/MAX CONCEPTS - New
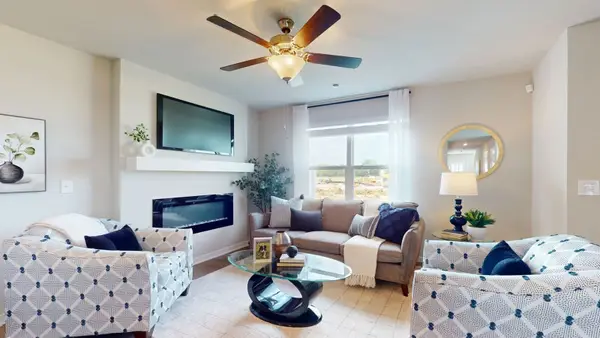 $234,990Active3 beds 3 baths1,418 sq. ft.
$234,990Active3 beds 3 baths1,418 sq. ft.15344 Coyote Drive, Urbandale, IA 50322
MLS# 727639Listed by: DRH REALTY OF IOWA, LLC
