4562 177th Street, Urbandale, IA 50323
Local realty services provided by:Better Homes and Gardens Real Estate Innovations
4562 177th Street,Urbandale, IA 50323
$489,990
- 4 Beds
- 3 Baths
- 2,225 sq. ft.
- Single family
- Active
Listed by:jennifer thorn
Office:realty one group impact
MLS#:727643
Source:IA_DMAAR
Price summary
- Price:$489,990
- Price per sq. ft.:$220.22
- Monthly HOA dues:$16.67
About this home
Upgrade to Jerry's Homes Richland plan! This 4BR two story is loaded with features! You're greeted
with an impressive 2 story entry with a modern open staircase on one side and glass french doors
leading to the main level office on the other. The spacious mud room offers a closet and built in
lockers, plus there's a 1/2 bath conveniently located right off the garage entrance. The kitchen is
bright and spacious! There's a large island and the sink is situated to overlook the backyard leaving
the entire island as workspace! You'll love the tiled backsplash and huge, "hidden" walk in pantry!
Durable LVP flooring runs from the entry, through the kitchen, dining area and family room creating a
beautiful, seamless look. Floor to ceiling stone on the gas fireplace is the focal point in the family
room. Upstairs the master suite has a soaking tub and tiled, walk in shower plus a large walk in closet! The other 3BR's are nicely sized. 2nd floor laundry room. The exterior is LP SmartSiding and stone. Biltmore West is a beautiful community up on a hill and with winding streets. Come check it out, you'll be glad you did! Jerry's Homes has been building all over the Des Moines since 1957!
Contact an agent
Home facts
- Year built:2025
- Listing ID #:727643
- Added:1 day(s) ago
- Updated:October 03, 2025 at 11:43 PM
Rooms and interior
- Bedrooms:4
- Total bathrooms:3
- Full bathrooms:2
- Half bathrooms:1
- Living area:2,225 sq. ft.
Heating and cooling
- Cooling:Central Air
- Heating:Gas, Natural Gas
Structure and exterior
- Roof:Asphalt, Shingle
- Year built:2025
- Building area:2,225 sq. ft.
- Lot area:0.2 Acres
Utilities
- Water:Public
- Sewer:Public Sewer
Finances and disclosures
- Price:$489,990
- Price per sq. ft.:$220.22
New listings near 4562 177th Street
- New
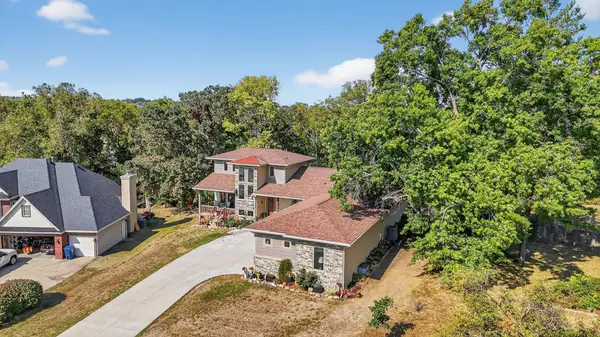 $750,000Active5 beds 5 baths2,587 sq. ft.
$750,000Active5 beds 5 baths2,587 sq. ft.13425 Ridgeview Drive, Urbandale, IA 50323
MLS# 727674Listed by: RE/MAX CONCEPTS - New
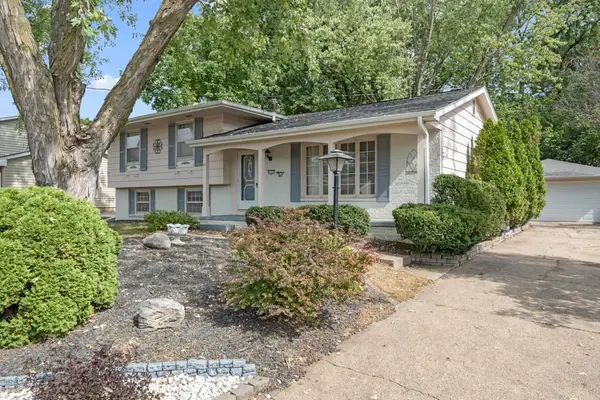 $289,900Active4 beds 2 baths1,200 sq. ft.
$289,900Active4 beds 2 baths1,200 sq. ft.4121 73rd Street, Urbandale, IA 50322
MLS# 727657Listed by: EXP REALTY, LLC - New
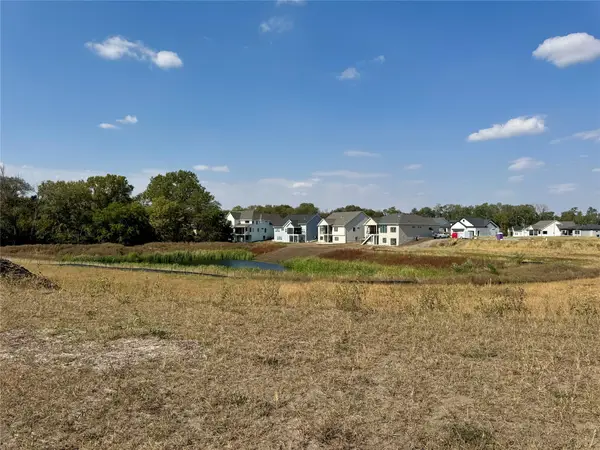 $985,000Active5 beds 5 baths2,260 sq. ft.
$985,000Active5 beds 5 baths2,260 sq. ft.17519 North Valley Drive, Urbandale, IA 50323
MLS# 727632Listed by: RE/MAX CONCEPTS - New
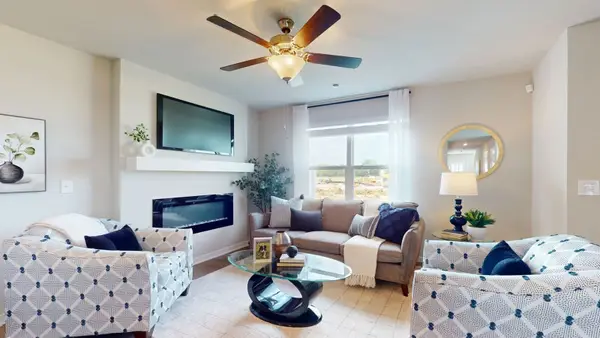 $234,990Active3 beds 3 baths1,418 sq. ft.
$234,990Active3 beds 3 baths1,418 sq. ft.15344 Coyote Drive, Urbandale, IA 50322
MLS# 727639Listed by: DRH REALTY OF IOWA, LLC - New
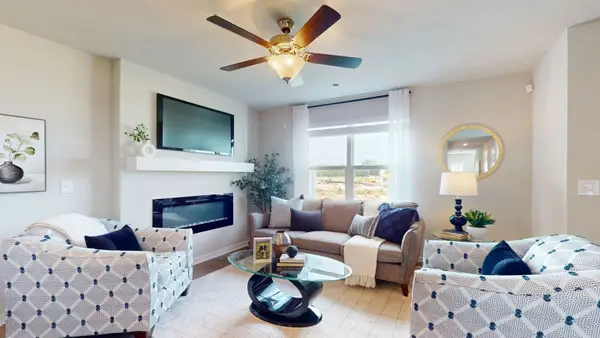 $234,990Active3 beds 3 baths1,418 sq. ft.
$234,990Active3 beds 3 baths1,418 sq. ft.15346 Coyote Drive, Urbandale, IA 50322
MLS# 727641Listed by: DRH REALTY OF IOWA, LLC - New
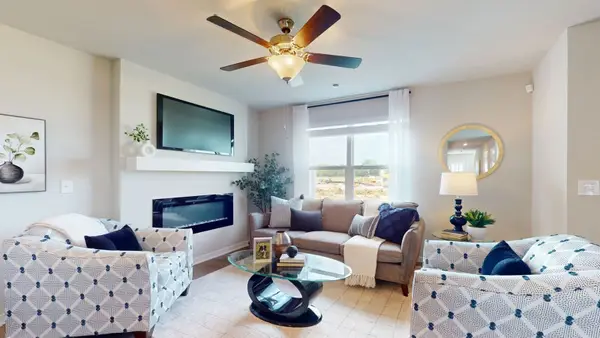 $247,990Active3 beds 3 baths1,418 sq. ft.
$247,990Active3 beds 3 baths1,418 sq. ft.15348 Coyote Drive, Urbandale, IA 50322
MLS# 727642Listed by: DRH REALTY OF IOWA, LLC - New
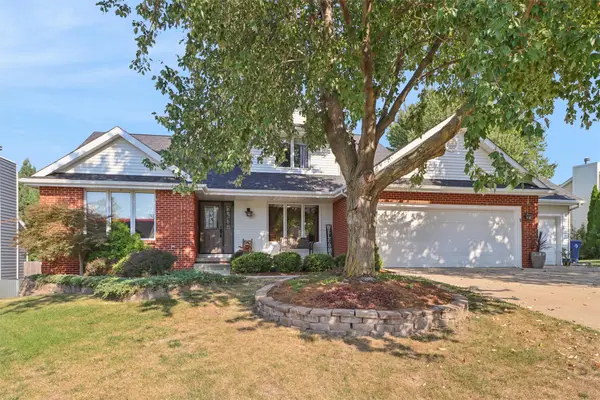 $425,000Active4 beds 3 baths2,435 sq. ft.
$425,000Active4 beds 3 baths2,435 sq. ft.9107 Tanglewood Drive, Urbandale, IA 50322
MLS# 727626Listed by: IOWA REALTY MILLS CROSSING - New
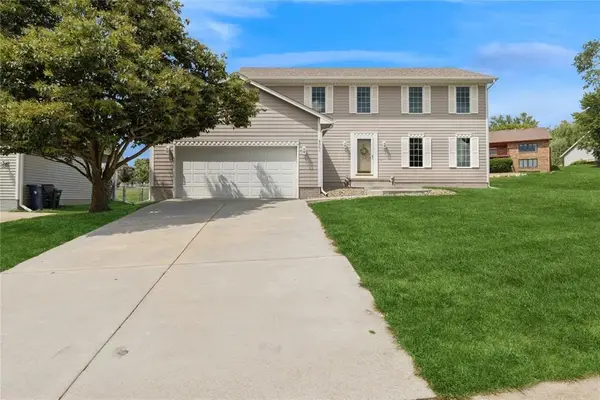 $369,000Active3 beds 4 baths2,139 sq. ft.
$369,000Active3 beds 4 baths2,139 sq. ft.8001 Sheridan Drive, Urbandale, IA 50322
MLS# 727627Listed by: RE/MAX CONCEPTS - New
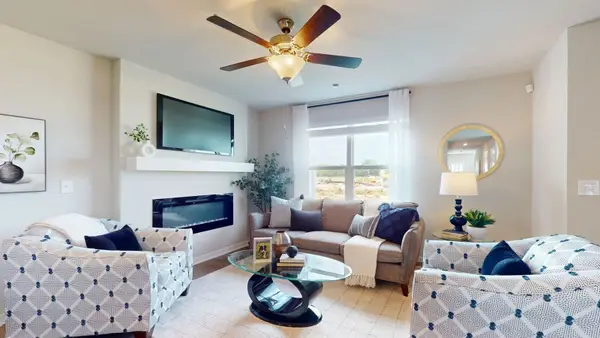 $234,990Active3 beds 3 baths1,418 sq. ft.
$234,990Active3 beds 3 baths1,418 sq. ft.15342 Coyote Drive, Urbandale, IA 50322
MLS# 727637Listed by: DRH REALTY OF IOWA, LLC - New
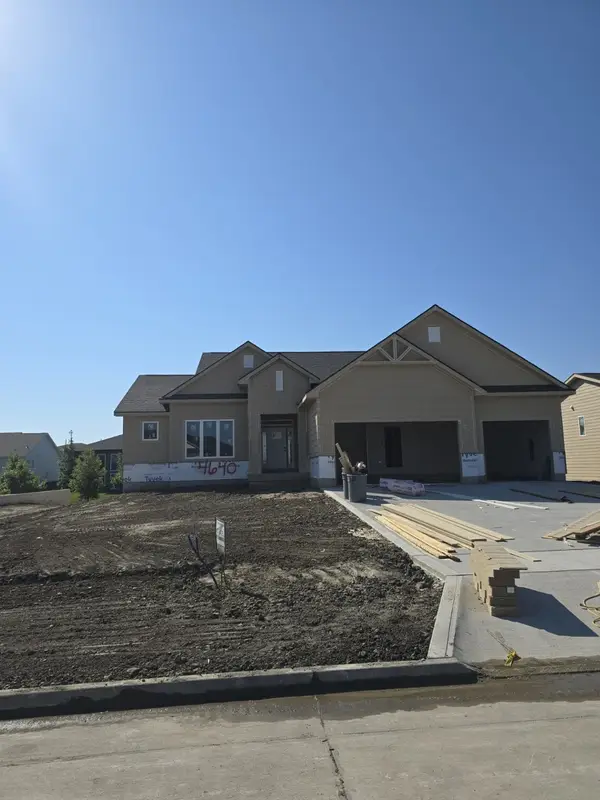 $840,000Active5 beds 4 baths2,129 sq. ft.
$840,000Active5 beds 4 baths2,129 sq. ft.4640 Centennial Boulevard, Urbandale, IA 50323
MLS# 727597Listed by: RE/MAX PRECISION
