12912 Westbrook Drive, Urbandale, IA 50323
Local realty services provided by:Better Homes and Gardens Real Estate Innovations
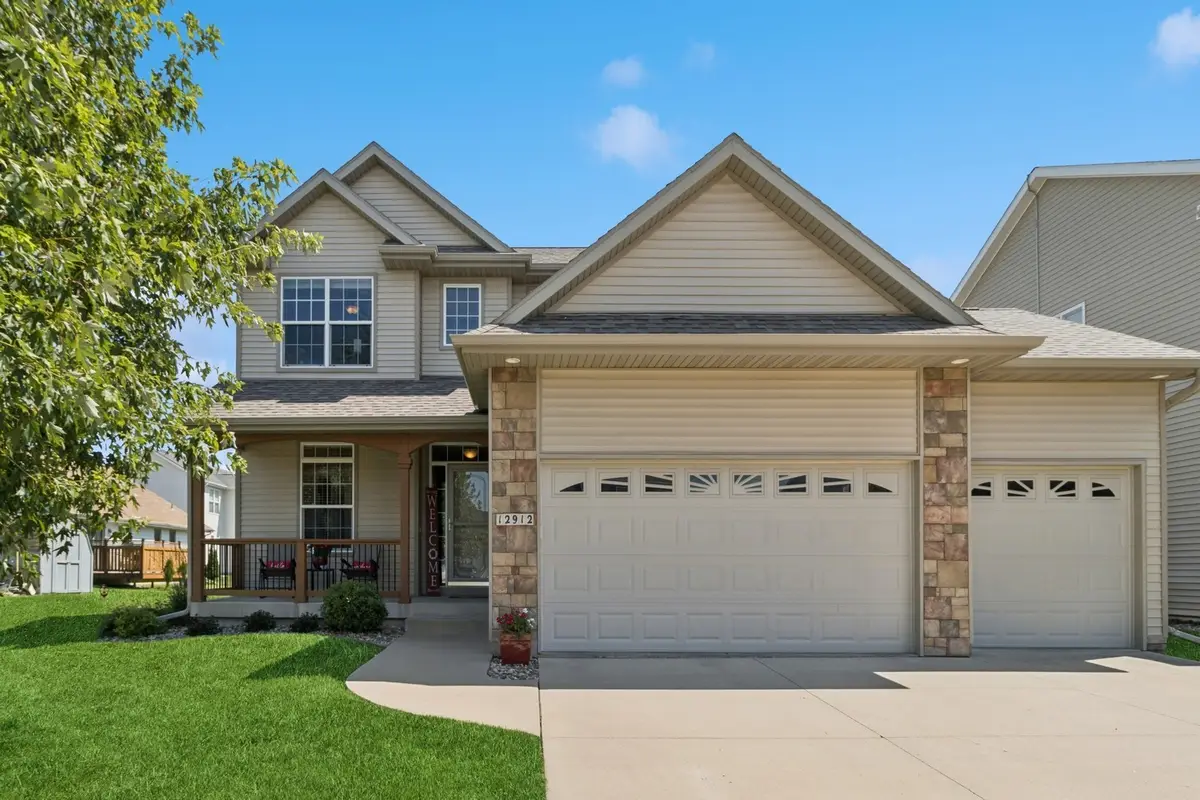
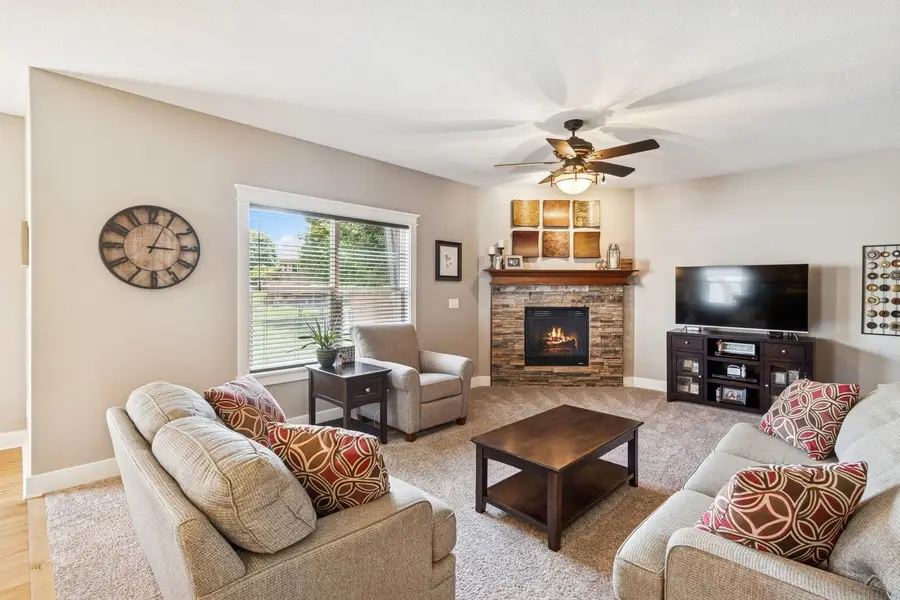
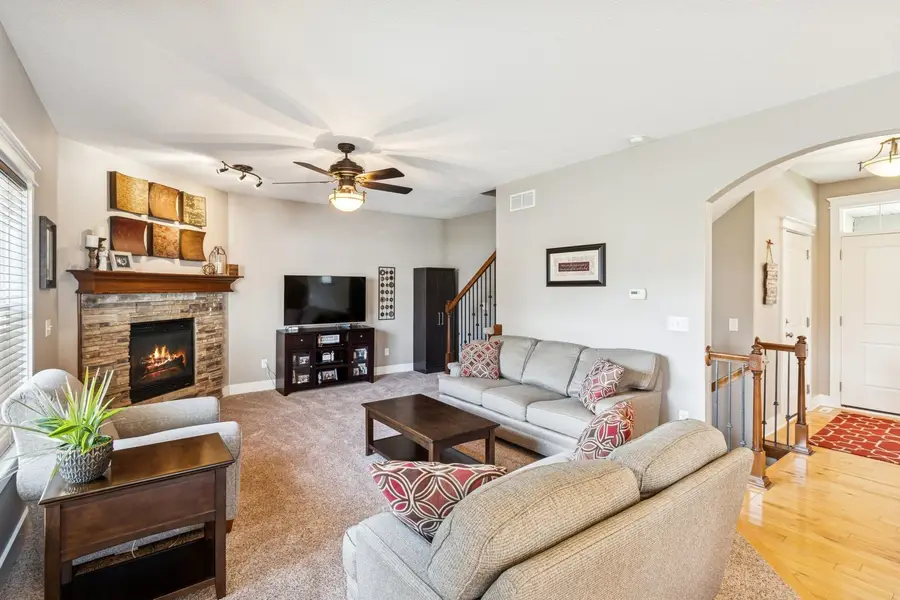
12912 Westbrook Drive,Urbandale, IA 50323
$382,900
- 4 Beds
- 4 Baths
- 1,674 sq. ft.
- Single family
- Pending
Listed by:gina friedrichsen
Office:re/max precision
MLS#:721578
Source:IA_DMAAR
Price summary
- Price:$382,900
- Price per sq. ft.:$228.73
- Monthly HOA dues:$12.5
About this home
Step into this beautifully maintained one-owner home in popular Day's Run West. The kitchen impresses with granite countertops, warm finishes, a center island ideal for prep & storage, S/S appliances, hardwood floors, pull-out shelves in the pantry cabinet, tile backsplash, updated faucet, arched accents, & a generous breakfast bar. The open layout includes a designated dinette. Main floor highlights include 9ft ceilings, a stylish stone fireplace, upgraded lighting & a laundry room with built-in cabinets and bonus storage nook. Upstairs, the oversized primary suite offers transom windows, a tray ceiling, dual vanities, a jetted tub, and a walk-in closet. Both secondary bedrooms also feature walk-in closets, and the full guest bath includes double sinks. The finished lower level boasts a good-sized 2nd living area with egress, a conforming 4th bedroom, and a full bath. Outdoor living shines with a welcoming front porch, deck, and paver patio. Other standout features include new wood blinds, upgraded trim details, a 3-car garage, landscaped yard, shed, newer roof (2017), new water heater, and newer A/C (2019). All information obtained from seller and public records.
Contact an agent
Home facts
- Year built:2008
- Listing Id #:721578
- Added:42 day(s) ago
- Updated:August 06, 2025 at 07:25 AM
Rooms and interior
- Bedrooms:4
- Total bathrooms:4
- Full bathrooms:3
- Half bathrooms:1
- Living area:1,674 sq. ft.
Heating and cooling
- Cooling:Central Air
- Heating:Forced Air, Gas, Natural Gas
Structure and exterior
- Roof:Asphalt, Shingle
- Year built:2008
- Building area:1,674 sq. ft.
- Lot area:0.17 Acres
Utilities
- Water:Public
- Sewer:Public Sewer
Finances and disclosures
- Price:$382,900
- Price per sq. ft.:$228.73
- Tax amount:$6,623
New listings near 12912 Westbrook Drive
- New
 $350,000Active3 beds 3 baths1,817 sq. ft.
$350,000Active3 beds 3 baths1,817 sq. ft.8223 Sharon Drive, Urbandale, IA 50322
MLS# 724237Listed by: LPT REALTY, LLC - New
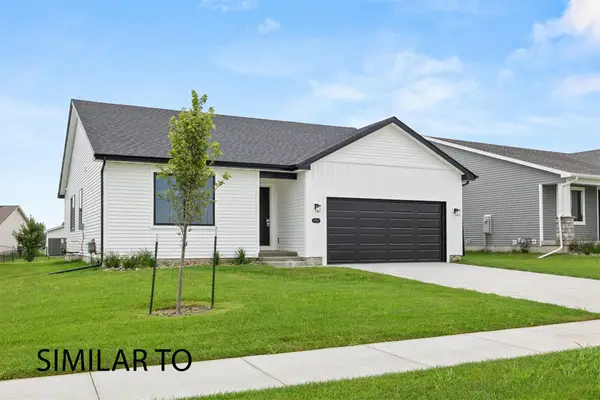 $429,900Active4 beds 3 baths1,433 sq. ft.
$429,900Active4 beds 3 baths1,433 sq. ft.16524 Bentwood Drive, Grimes, IA 50111
MLS# 722887Listed by: HUBBELL HOMES OF IOWA, LLC - Open Sun, 1 to 3pmNew
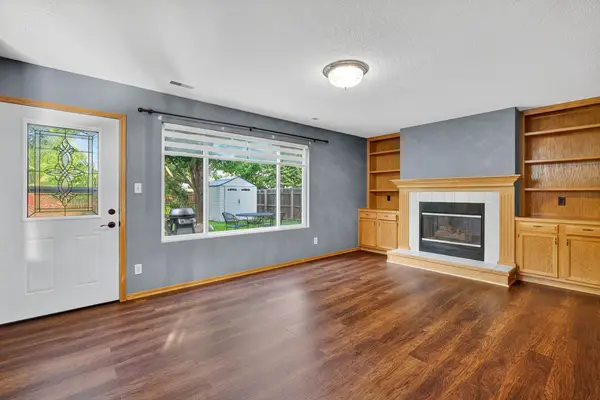 $325,000Active3 beds 3 baths1,404 sq. ft.
$325,000Active3 beds 3 baths1,404 sq. ft.3836 122nd Street, Urbandale, IA 50323
MLS# 724175Listed by: RE/MAX CONCEPTS - Open Sun, 1 to 3pmNew
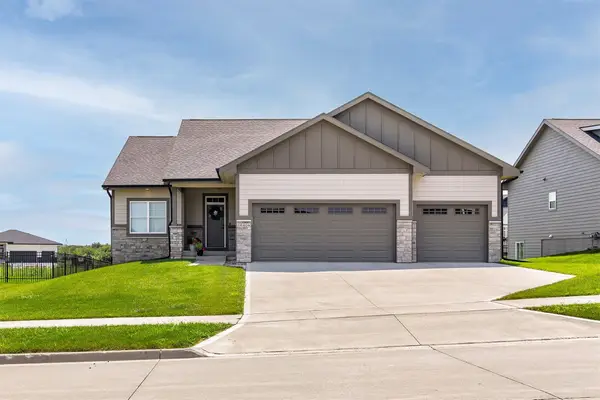 $535,000Active4 beds 3 baths1,655 sq. ft.
$535,000Active4 beds 3 baths1,655 sq. ft.16404 Northpark Drive, Urbandale, IA 50323
MLS# 724142Listed by: RE/MAX CONCEPTS - Open Sun, 2:30 to 4pmNew
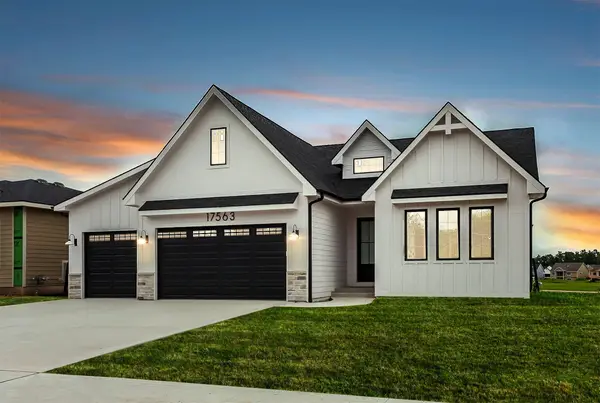 $609,900Active4 beds 4 baths1,703 sq. ft.
$609,900Active4 beds 4 baths1,703 sq. ft.17563 Brookview Drive, Urbandale, IA 50323
MLS# 724081Listed by: RE/MAX PRECISION - New
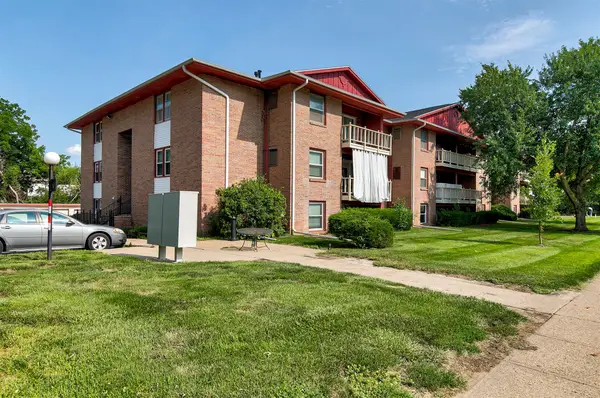 $94,900Active2 beds 2 baths958 sq. ft.
$94,900Active2 beds 2 baths958 sq. ft.7815 Douglas Avenue #107, Urbandale, IA 50322
MLS# 723947Listed by: RE/MAX PRECISION - New
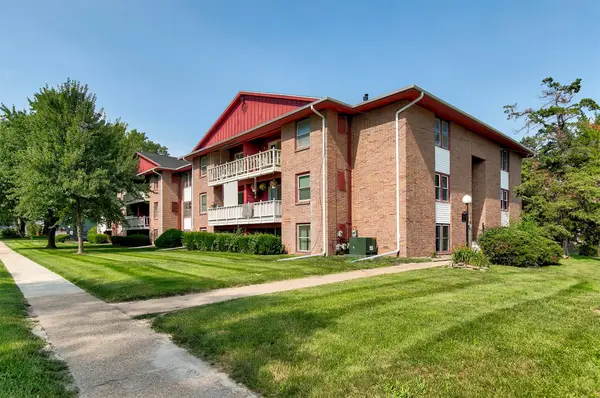 $99,900Active2 beds 2 baths958 sq. ft.
$99,900Active2 beds 2 baths958 sq. ft.7815 Douglas Avenue #304, Urbandale, IA 50322
MLS# 723960Listed by: RE/MAX PRECISION - New
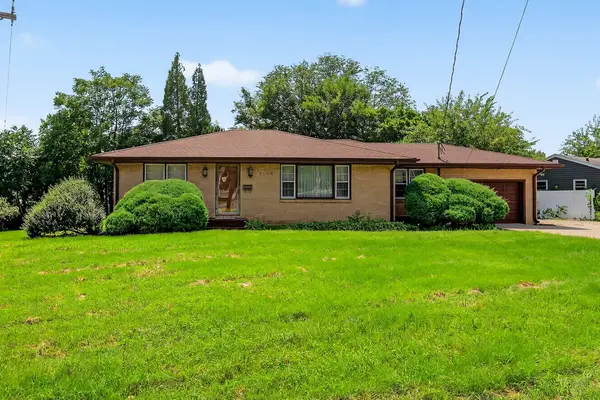 $261,900Active2 beds 2 baths1,374 sq. ft.
$261,900Active2 beds 2 baths1,374 sq. ft.7204 Douglas Avenue, Urbandale, IA 50322
MLS# 724041Listed by: RE/MAX PRECISION - New
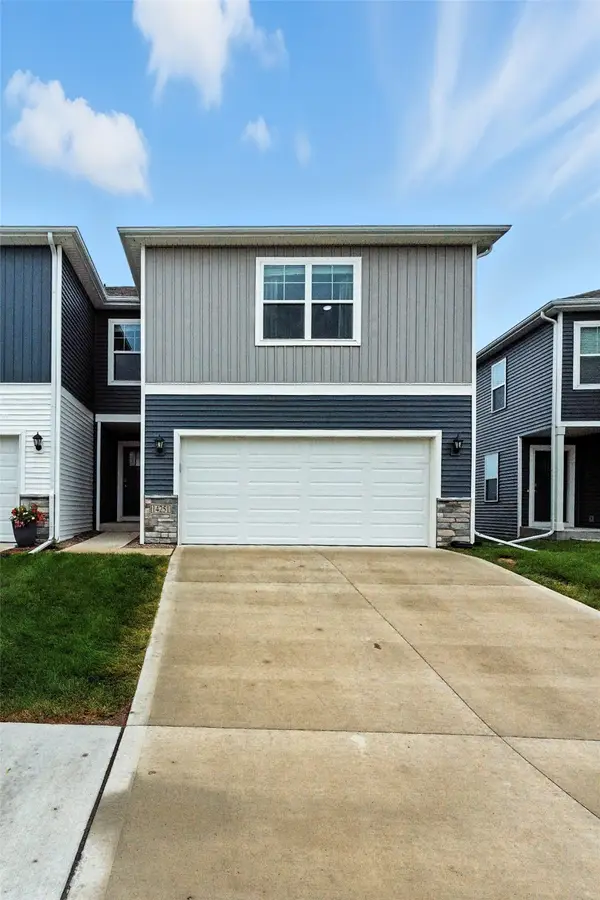 $325,000Active3 beds 3 baths1,402 sq. ft.
$325,000Active3 beds 3 baths1,402 sq. ft.14251 Bentwood Drive, Urbandale, IA 50323
MLS# 724028Listed by: EXP REALTY, LLC - New
 $359,000Active4 beds 4 baths1,923 sq. ft.
$359,000Active4 beds 4 baths1,923 sq. ft.14102 Ridgemont Drive, Urbandale, IA 50323
MLS# 724033Listed by: IOWA REALTY MILLS CROSSING
