13001 Twana Drive, Urbandale, IA 50323
Local realty services provided by:Better Homes and Gardens Real Estate Innovations
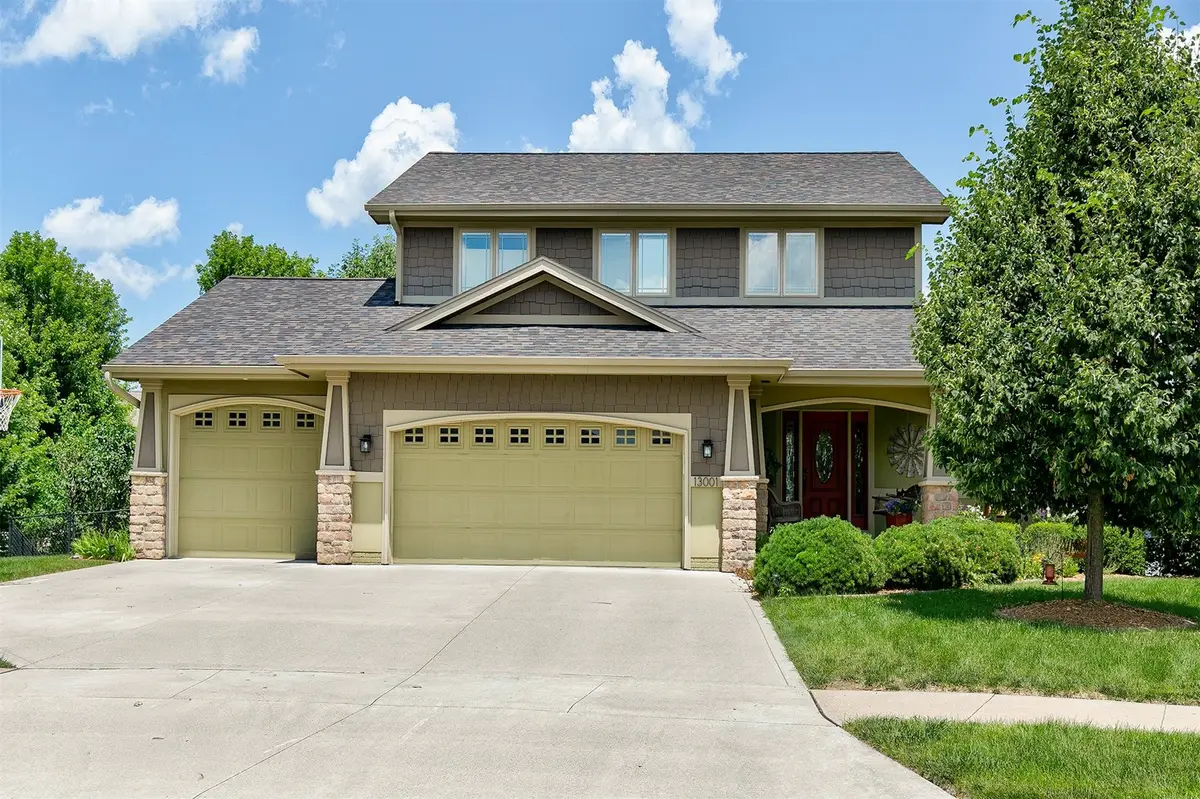
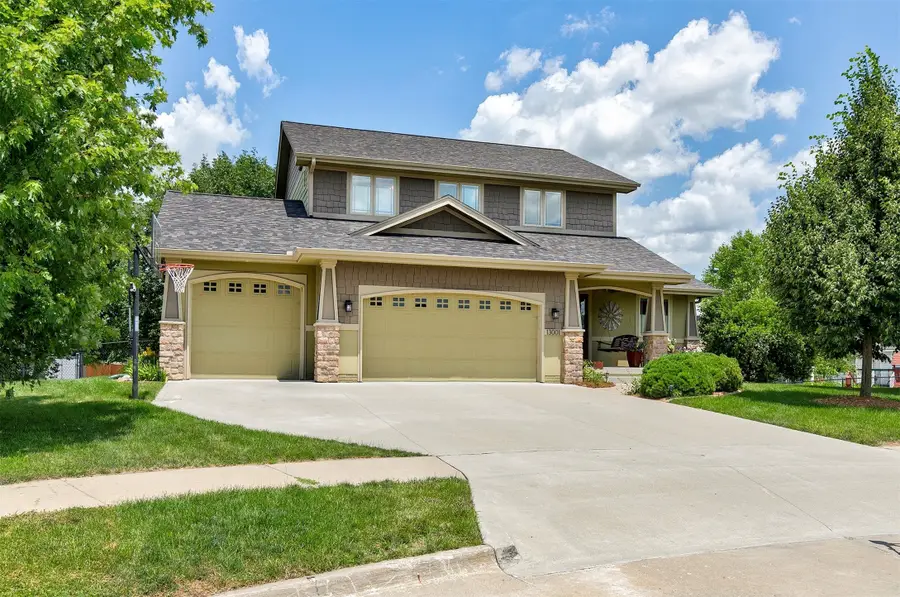
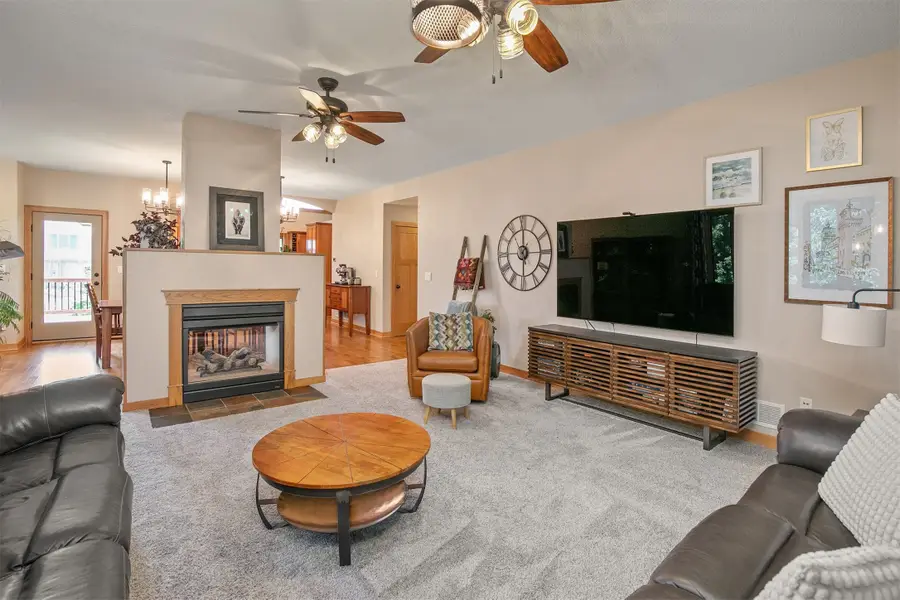
13001 Twana Drive,Urbandale, IA 50323
$529,990
- 5 Beds
- 4 Baths
- 2,454 sq. ft.
- Single family
- Active
Listed by:dina kajtazovic
Office:re/max concepts
MLS#:722011
Source:IA_DMAAR
Price summary
- Price:$529,990
- Price per sq. ft.:$215.97
- Monthly HOA dues:$12.5
About this home
Stunning Urbandale home boasting over 3,500 sqft of living space! From the moment you arrive, you'll be greeted by a charming, nice-sized front porch, perfect for relaxing evenings. Step inside to discover beautiful hardwood floors, and an expansive living room that is a true centerpiece with a unique dual-view fireplace that separates the space while maintaining an open feel. Natural light floods the main level through large windows. The kitchen offers beautiful cabinets and great countertop space. The large dining area is ideal for family gatherings and entertaining. Additionally, the main level features a versatile bonus room that can be customized to your needs, a half bathroom, and walk-in laundry room w/utility sink complete the main level. Upstairs you'll find 4 generously sized bedrooms, including a large primary suite, complete with its own fireplace, 2 closets, and en-suite bathroom with double vanity, jetted tub, and shower. An additional full bathroom finishes the upper level. The lower level is equally impressive with a large living room w/built-ins and wet bar. A 5th bedroom, full bathroom, bonus room currently used as a gym, and storage/utility room complete the lower level. The oversized garage, with bonus work/storage area, is fantastic. Outside enjoy the oversized fully fenced yard, updated deck, and established landscaping. Schedule your tour today!
Contact an agent
Home facts
- Year built:2005
- Listing Id #:722011
- Added:35 day(s) ago
- Updated:August 06, 2025 at 02:54 PM
Rooms and interior
- Bedrooms:5
- Total bathrooms:4
- Full bathrooms:3
- Half bathrooms:1
- Living area:2,454 sq. ft.
Heating and cooling
- Cooling:Central Air
- Heating:Forced Air, Gas, Natural Gas
Structure and exterior
- Roof:Asphalt, Shingle
- Year built:2005
- Building area:2,454 sq. ft.
- Lot area:0.33 Acres
Utilities
- Water:Public
- Sewer:Public Sewer
Finances and disclosures
- Price:$529,990
- Price per sq. ft.:$215.97
- Tax amount:$8,857
New listings near 13001 Twana Drive
- New
 $350,000Active3 beds 3 baths1,817 sq. ft.
$350,000Active3 beds 3 baths1,817 sq. ft.8223 Sharon Drive, Urbandale, IA 50322
MLS# 724237Listed by: LPT REALTY, LLC - New
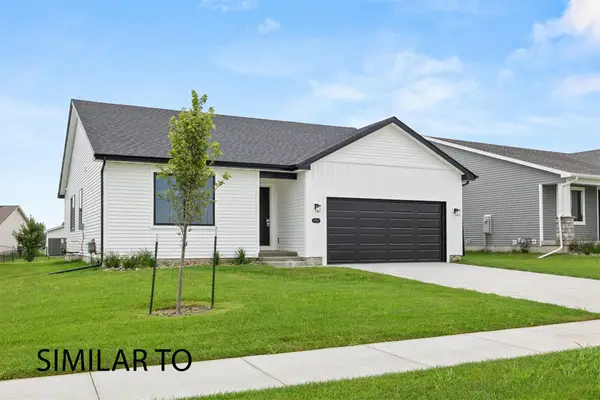 $429,900Active4 beds 3 baths1,433 sq. ft.
$429,900Active4 beds 3 baths1,433 sq. ft.16524 Bentwood Drive, Grimes, IA 50111
MLS# 722887Listed by: HUBBELL HOMES OF IOWA, LLC - Open Sun, 1 to 3pmNew
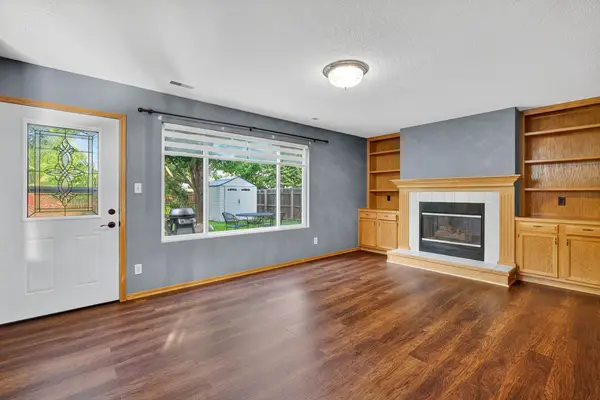 $325,000Active3 beds 3 baths1,404 sq. ft.
$325,000Active3 beds 3 baths1,404 sq. ft.3836 122nd Street, Urbandale, IA 50323
MLS# 724175Listed by: RE/MAX CONCEPTS - Open Sun, 1 to 3pmNew
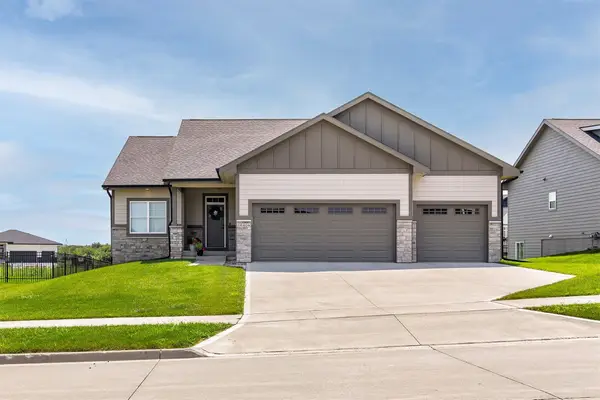 $535,000Active4 beds 3 baths1,655 sq. ft.
$535,000Active4 beds 3 baths1,655 sq. ft.16404 Northpark Drive, Urbandale, IA 50323
MLS# 724142Listed by: RE/MAX CONCEPTS - Open Sun, 2:30 to 4pmNew
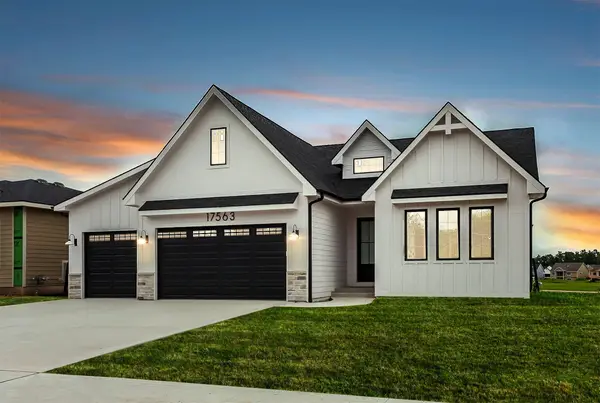 $609,900Active4 beds 4 baths1,703 sq. ft.
$609,900Active4 beds 4 baths1,703 sq. ft.17563 Brookview Drive, Urbandale, IA 50323
MLS# 724081Listed by: RE/MAX PRECISION - New
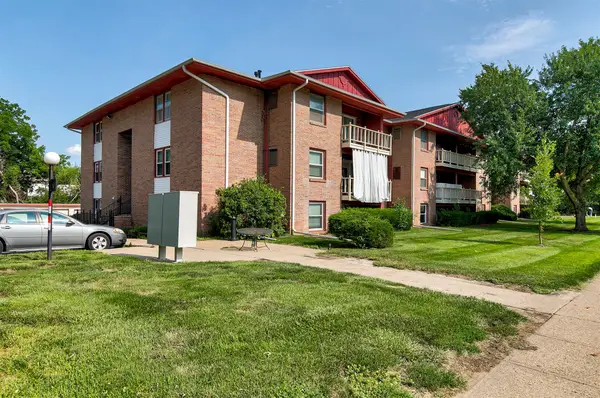 $94,900Active2 beds 2 baths958 sq. ft.
$94,900Active2 beds 2 baths958 sq. ft.7815 Douglas Avenue #107, Urbandale, IA 50322
MLS# 723947Listed by: RE/MAX PRECISION - New
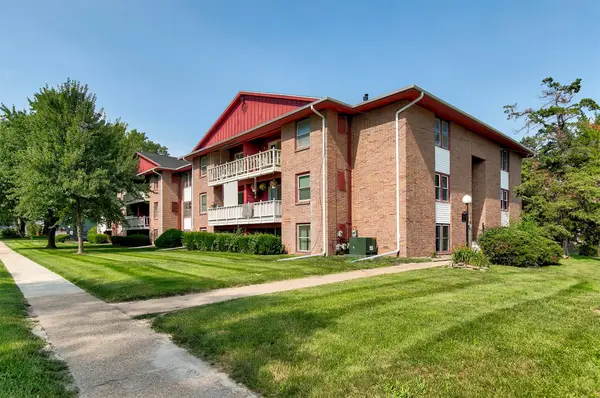 $99,900Active2 beds 2 baths958 sq. ft.
$99,900Active2 beds 2 baths958 sq. ft.7815 Douglas Avenue #304, Urbandale, IA 50322
MLS# 723960Listed by: RE/MAX PRECISION - New
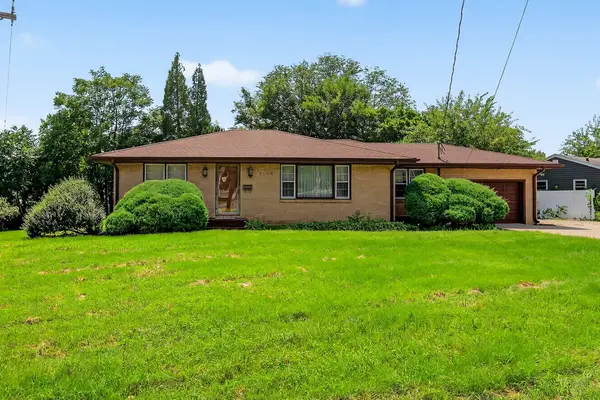 $261,900Active2 beds 2 baths1,374 sq. ft.
$261,900Active2 beds 2 baths1,374 sq. ft.7204 Douglas Avenue, Urbandale, IA 50322
MLS# 724041Listed by: RE/MAX PRECISION - New
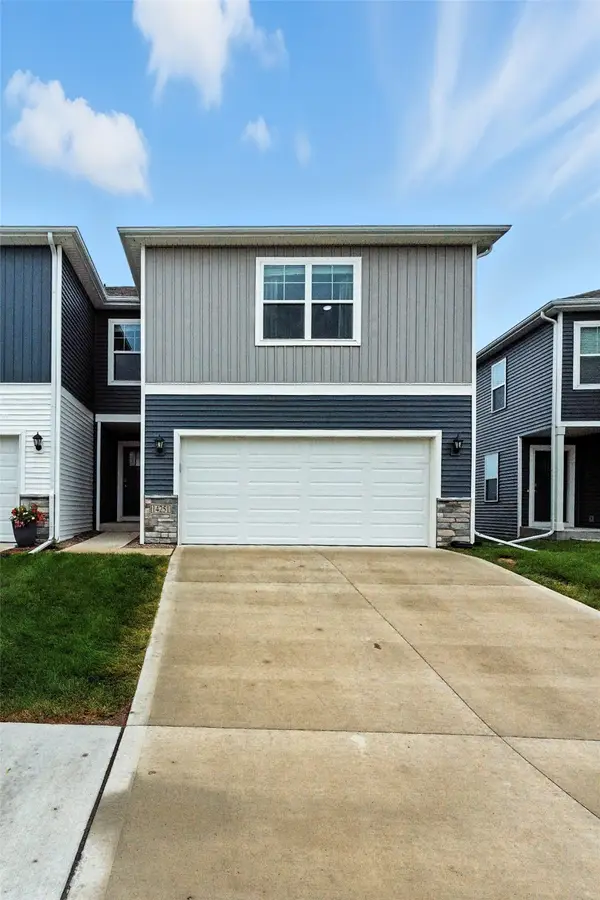 $325,000Active3 beds 3 baths1,402 sq. ft.
$325,000Active3 beds 3 baths1,402 sq. ft.14251 Bentwood Drive, Urbandale, IA 50323
MLS# 724028Listed by: EXP REALTY, LLC - New
 $359,000Active4 beds 4 baths1,923 sq. ft.
$359,000Active4 beds 4 baths1,923 sq. ft.14102 Ridgemont Drive, Urbandale, IA 50323
MLS# 724033Listed by: IOWA REALTY MILLS CROSSING
