14227 Ridgemont Drive, Urbandale, IA 50323
Local realty services provided by:Better Homes and Gardens Real Estate Innovations
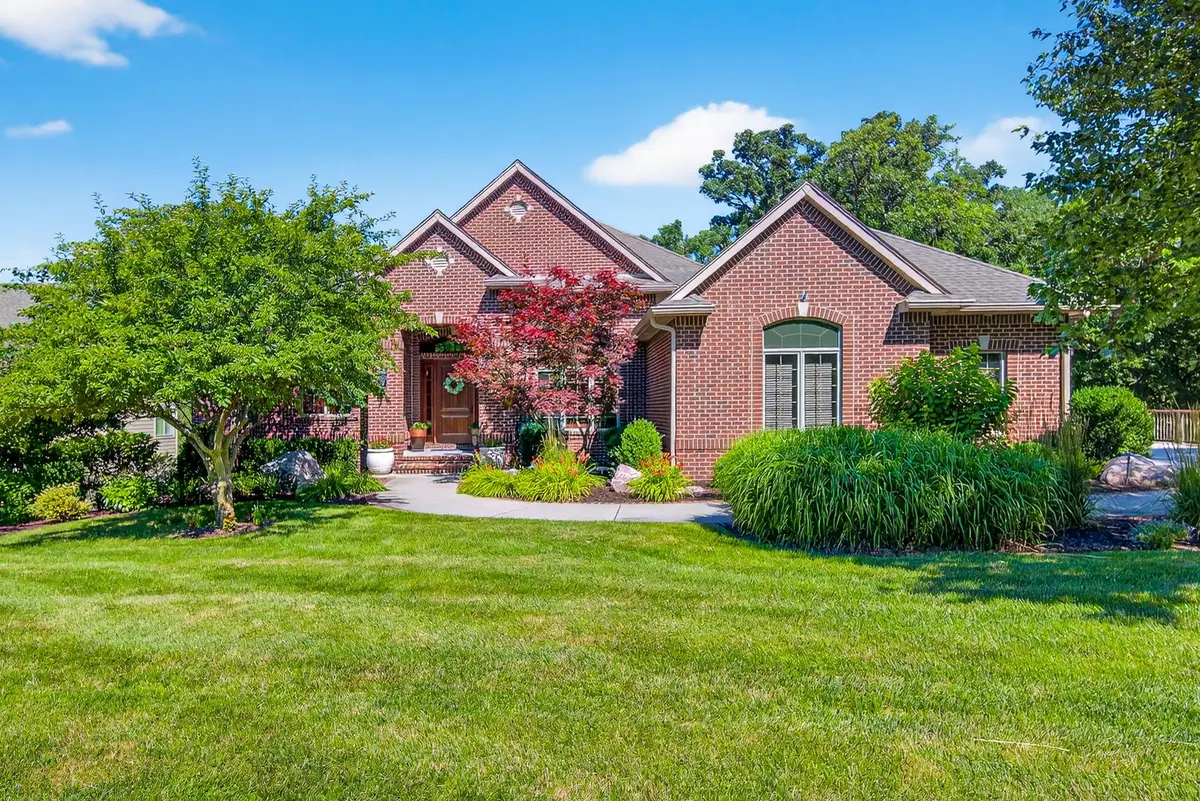
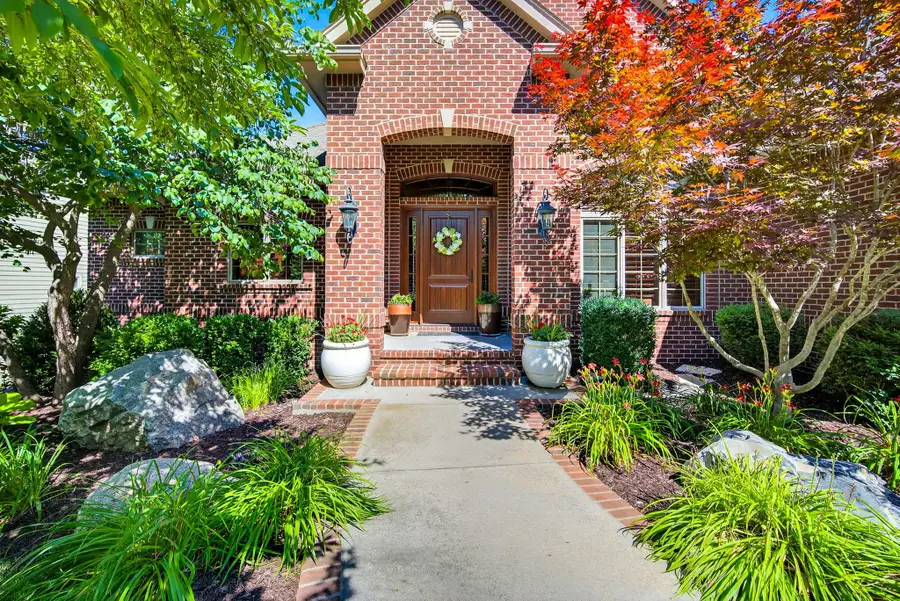
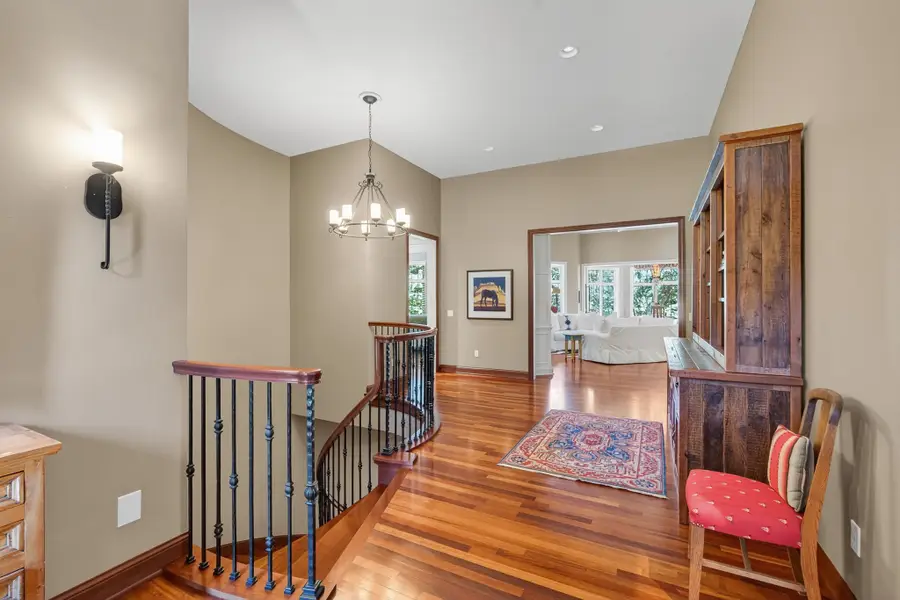
14227 Ridgemont Drive,Urbandale, IA 50323
$1,150,000
- 4 Beds
- 5 Baths
- 3,064 sq. ft.
- Single family
- Pending
Listed by:tiffan yamen
Office:keller williams realty gdm
MLS#:722235
Source:IA_DMAAR
Price summary
- Price:$1,150,000
- Price per sq. ft.:$375.33
- Monthly HOA dues:$41.67
About this home
RARE FIND! Expansive 3-4 bed RANCH on PRIVATE, WOODED CUL DE SAC LOT! Custom-built with 3,000+ sq ft on main level & nestled on 0.78-acre walkout lot backing to heavy trees—an incredibly private setting in the tucked away luxury of Rosemont Estates. OPEN FLOOR PLAN perfect for entertaining. QUALITY CRAFTSMANSHIP- 8’ solid core doors throughout entire home, Brazilian cherry hardwood floors, grand curved wood & iron staircase. CHEF’S KITCHEN– custom cabinetry, equipped w/ gourmet appliances (Thermador, Dacor, Bosch) including a 6-burner gas range, double ovens, warming drawer, ice machine (2024), refrigerated drawers & WALK-IN PANTRY. The main level provides options for arranging furniture & living options - Casual & formal dining options, an office/study set just off spacious foyer, reading nook & solarium w/ cathedral ceiling overlooking the lush yard & trees. MAIN FLR PRIMARY SUITE w/ large walk-in shower & walk-in closet. WALKOUT LOWER LVL offers 2 more bedrooms, flex room w/ cork floor for home gym/2nd office or potential 4th bedrm, large wet bar, 4-season rm, family rm w/ fireplace, cedar-lined storage rm & HUGE unfinished storage area. Outdoor living shines here—covered flagstone patio w/ hot tub, fire pit, Ipe deck off kitchen & extensive landscaping. Recent updates - exterior paint (2024), HVAC (2020), newer appliances, New whole-home Honest water filtration system & more. GEOTHERMAL HEATED GARAGE! Great location–quick access to interstate, shop/dine, medical & DMGCC.
Contact an agent
Home facts
- Year built:2007
- Listing Id #:722235
- Added:29 day(s) ago
- Updated:August 06, 2025 at 07:25 AM
Rooms and interior
- Bedrooms:4
- Total bathrooms:5
- Full bathrooms:2
- Half bathrooms:2
- Living area:3,064 sq. ft.
Heating and cooling
- Cooling:Central Air
- Heating:Forced Air, Gas, Natural Gas
Structure and exterior
- Roof:Asphalt, Shingle
- Year built:2007
- Building area:3,064 sq. ft.
Utilities
- Water:Public
- Sewer:Public Sewer
Finances and disclosures
- Price:$1,150,000
- Price per sq. ft.:$375.33
- Tax amount:$18,754 (2025)
New listings near 14227 Ridgemont Drive
- New
 $350,000Active3 beds 3 baths1,817 sq. ft.
$350,000Active3 beds 3 baths1,817 sq. ft.8223 Sharon Drive, Urbandale, IA 50322
MLS# 724237Listed by: LPT REALTY, LLC - New
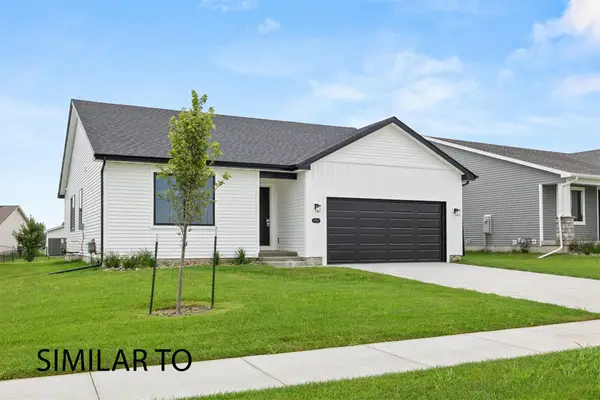 $429,900Active4 beds 3 baths1,433 sq. ft.
$429,900Active4 beds 3 baths1,433 sq. ft.16524 Bentwood Drive, Grimes, IA 50111
MLS# 722887Listed by: HUBBELL HOMES OF IOWA, LLC - Open Sun, 1 to 3pmNew
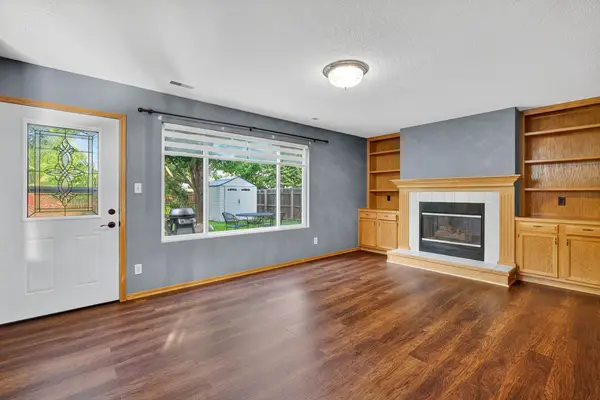 $325,000Active3 beds 3 baths1,404 sq. ft.
$325,000Active3 beds 3 baths1,404 sq. ft.3836 122nd Street, Urbandale, IA 50323
MLS# 724175Listed by: RE/MAX CONCEPTS - Open Sun, 1 to 3pmNew
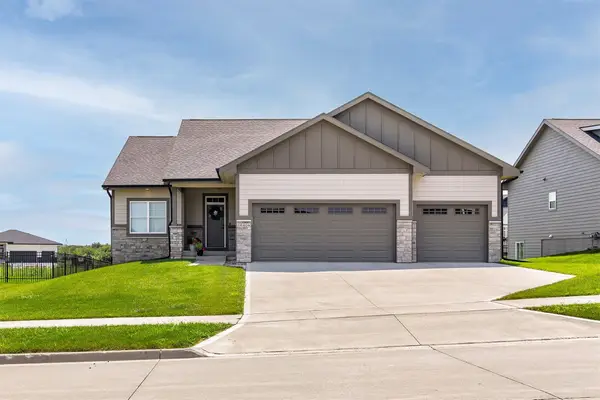 $535,000Active4 beds 3 baths1,655 sq. ft.
$535,000Active4 beds 3 baths1,655 sq. ft.16404 Northpark Drive, Urbandale, IA 50323
MLS# 724142Listed by: RE/MAX CONCEPTS - Open Sun, 2:30 to 4pmNew
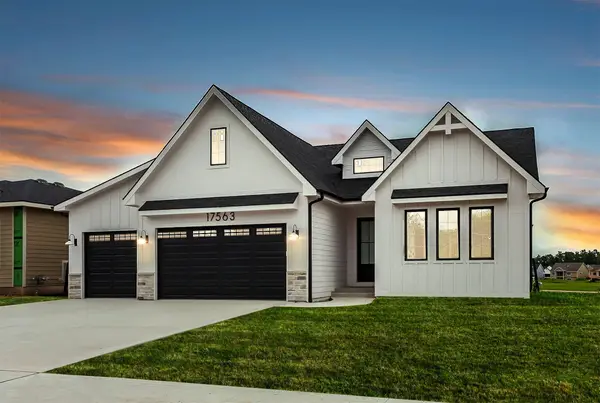 $609,900Active4 beds 4 baths1,703 sq. ft.
$609,900Active4 beds 4 baths1,703 sq. ft.17563 Brookview Drive, Urbandale, IA 50323
MLS# 724081Listed by: RE/MAX PRECISION - New
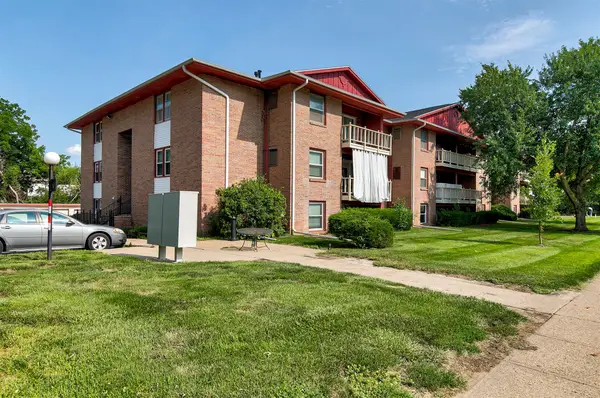 $94,900Active2 beds 2 baths958 sq. ft.
$94,900Active2 beds 2 baths958 sq. ft.7815 Douglas Avenue #107, Urbandale, IA 50322
MLS# 723947Listed by: RE/MAX PRECISION - New
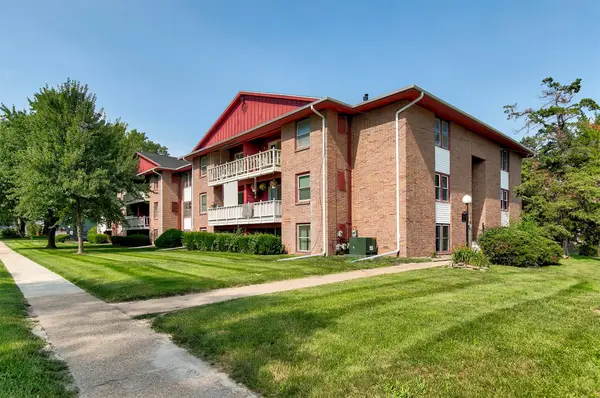 $99,900Active2 beds 2 baths958 sq. ft.
$99,900Active2 beds 2 baths958 sq. ft.7815 Douglas Avenue #304, Urbandale, IA 50322
MLS# 723960Listed by: RE/MAX PRECISION - New
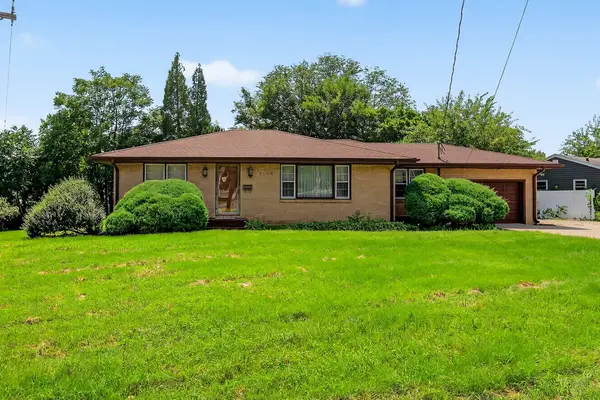 $261,900Active2 beds 2 baths1,374 sq. ft.
$261,900Active2 beds 2 baths1,374 sq. ft.7204 Douglas Avenue, Urbandale, IA 50322
MLS# 724041Listed by: RE/MAX PRECISION - New
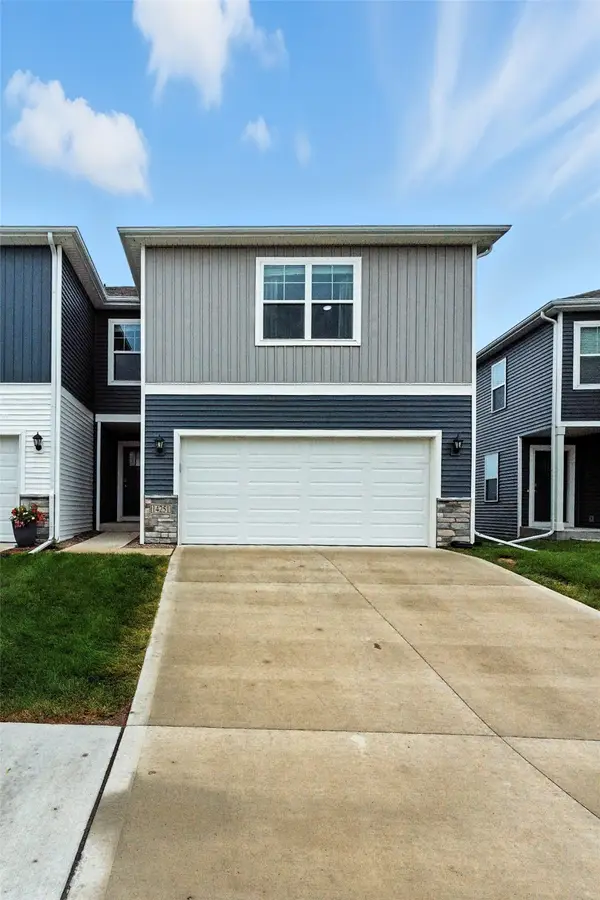 $325,000Active3 beds 3 baths1,402 sq. ft.
$325,000Active3 beds 3 baths1,402 sq. ft.14251 Bentwood Drive, Urbandale, IA 50323
MLS# 724028Listed by: EXP REALTY, LLC - New
 $359,000Active4 beds 4 baths1,923 sq. ft.
$359,000Active4 beds 4 baths1,923 sq. ft.14102 Ridgemont Drive, Urbandale, IA 50323
MLS# 724033Listed by: IOWA REALTY MILLS CROSSING
