14528 North Valley Drive, Urbandale, IA 50323
Local realty services provided by:Better Homes and Gardens Real Estate Innovations
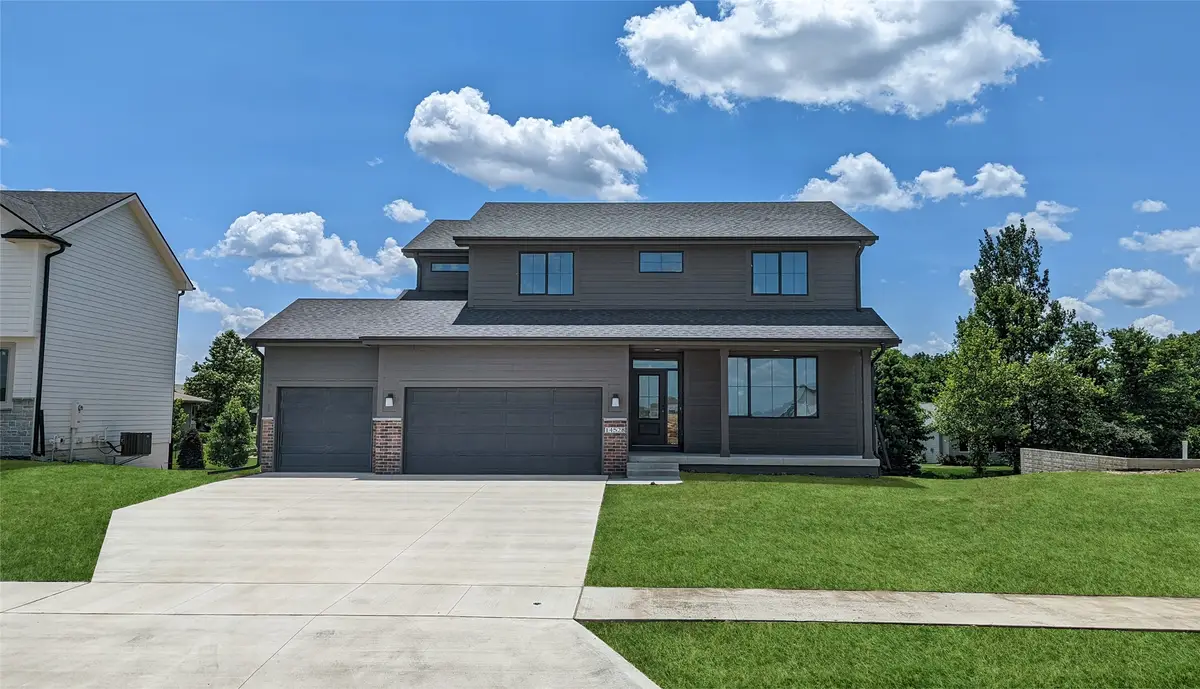
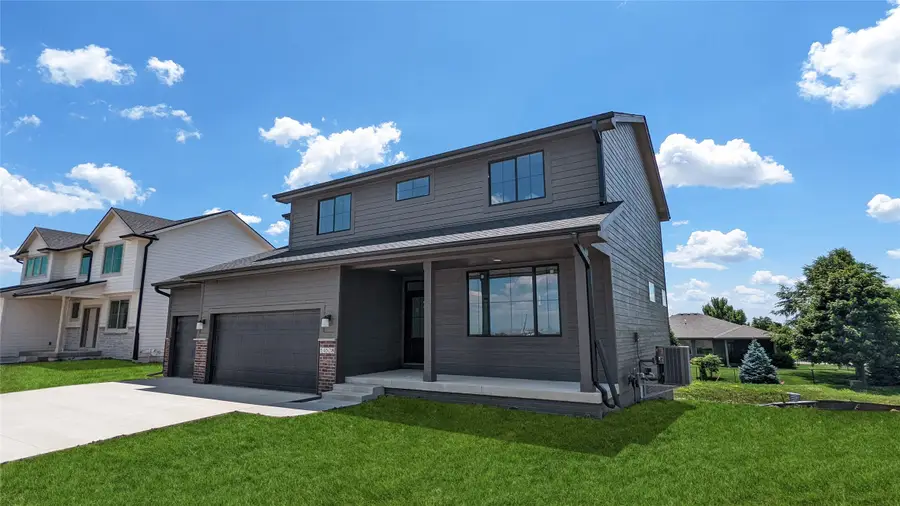
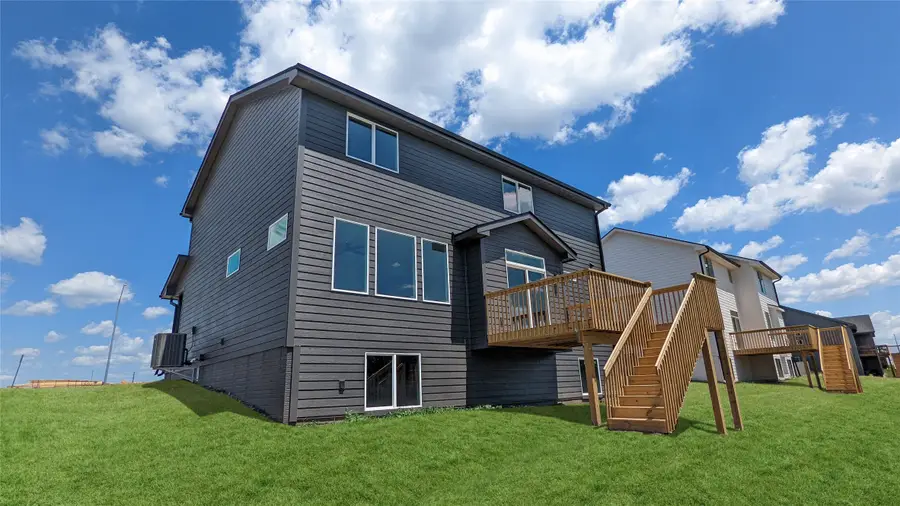
14528 North Valley Drive,Urbandale, IA 50323
$439,990
- 5 Beds
- 3 Baths
- 2,138 sq. ft.
- Single family
- Pending
Listed by:erin herron
Office:realty one group impact
MLS#:721386
Source:IA_DMAAR
Price summary
- Price:$439,990
- Price per sq. ft.:$205.8
- Monthly HOA dues:$12.5
About this home
A Fantastic New Jerry's Home "the Clark Plan is a slam dunk!" This 5-bedroom home is under $440K and is located in the popular Barrett Ridge neighborhood within the Waukee NW boundaries. It's also just minutes from the new proposed DMC and surrounded by Urbandale's Walnut Creek trail system and two nearby City Parks.
The rich, dark exterior LP Siding gives this home a charming lake home feel. The front porch welcomes you into a bright and open main level with 9-foot ceilings, an open-concept great room, and a kitchen featuring an island, a perfect coffee bar, a walk-in pantry, quartz countertops, and a stainless steel appliance package. You'll also find LVP throughout.The main level also includes a locker/drop zone, a half bath, and a bedroom or office. The home is filled with natural light, thanks to an abundance of windows and elevated transoms. The oversized great room is perfect for game nights or cozy movie nights by the fireplace.Upstairs, you'll discover four spacious bedrooms and a convenient laundry room. The primary suite is a true retreat with a tray ceiling, a huge walk-in closet, a spacious bathroom with double sinks, a walk-in shower, and a separate toilet room. Upgraded lighting and mirrors throughout. The daylight basement is ready to be finished for future fun, and the bathroom is already stubbed. The deck overlooks the backyard. Call today to make this incredible home yours!
Contact an agent
Home facts
- Year built:2025
- Listing Id #:721386
- Added:42 day(s) ago
- Updated:August 12, 2025 at 10:10 PM
Rooms and interior
- Bedrooms:5
- Total bathrooms:3
- Full bathrooms:1
- Half bathrooms:1
- Living area:2,138 sq. ft.
Heating and cooling
- Cooling:Central Air
- Heating:Forced Air, Gas, Natural Gas
Structure and exterior
- Roof:Asphalt, Shingle
- Year built:2025
- Building area:2,138 sq. ft.
- Lot area:0.26 Acres
Utilities
- Water:Public
- Sewer:Public Sewer
Finances and disclosures
- Price:$439,990
- Price per sq. ft.:$205.8
New listings near 14528 North Valley Drive
- New
 $350,000Active3 beds 3 baths1,817 sq. ft.
$350,000Active3 beds 3 baths1,817 sq. ft.8223 Sharon Drive, Urbandale, IA 50322
MLS# 724237Listed by: LPT REALTY, LLC - New
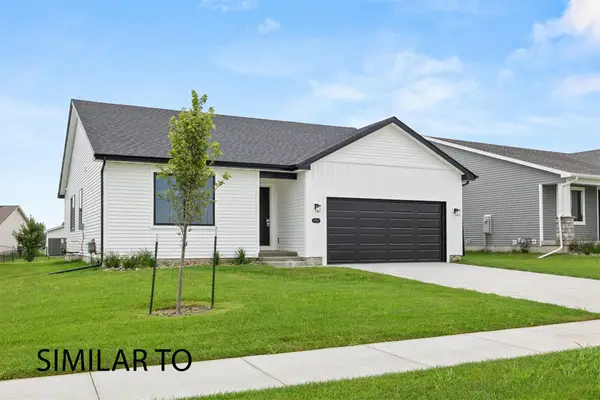 $429,900Active4 beds 3 baths1,433 sq. ft.
$429,900Active4 beds 3 baths1,433 sq. ft.16524 Bentwood Drive, Grimes, IA 50111
MLS# 722887Listed by: HUBBELL HOMES OF IOWA, LLC - Open Sun, 1 to 3pmNew
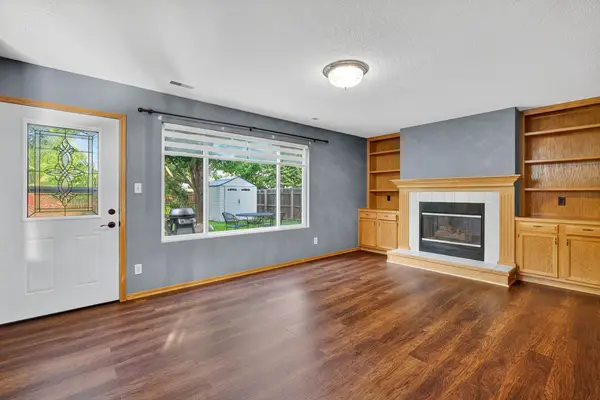 $325,000Active3 beds 3 baths1,404 sq. ft.
$325,000Active3 beds 3 baths1,404 sq. ft.3836 122nd Street, Urbandale, IA 50323
MLS# 724175Listed by: RE/MAX CONCEPTS - Open Sun, 1 to 3pmNew
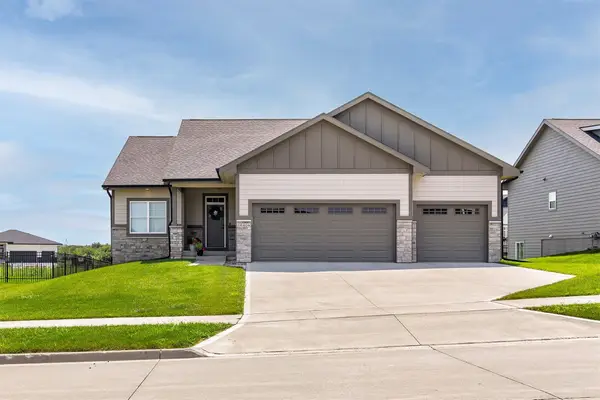 $535,000Active4 beds 3 baths1,655 sq. ft.
$535,000Active4 beds 3 baths1,655 sq. ft.16404 Northpark Drive, Urbandale, IA 50323
MLS# 724142Listed by: RE/MAX CONCEPTS - Open Sun, 2:30 to 4pmNew
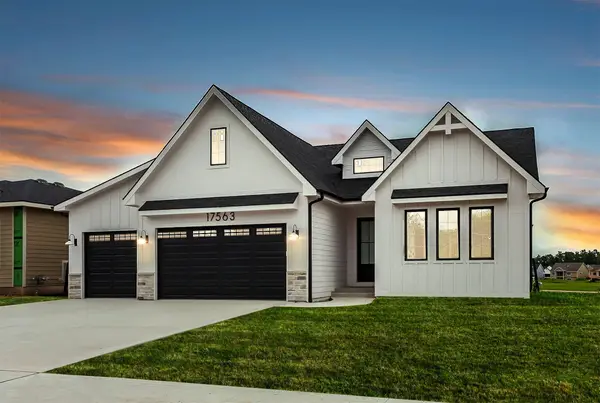 $609,900Active4 beds 4 baths1,703 sq. ft.
$609,900Active4 beds 4 baths1,703 sq. ft.17563 Brookview Drive, Urbandale, IA 50323
MLS# 724081Listed by: RE/MAX PRECISION - New
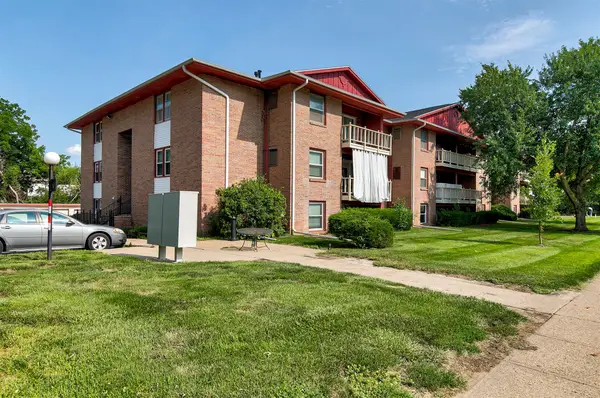 $94,900Active2 beds 2 baths958 sq. ft.
$94,900Active2 beds 2 baths958 sq. ft.7815 Douglas Avenue #107, Urbandale, IA 50322
MLS# 723947Listed by: RE/MAX PRECISION - New
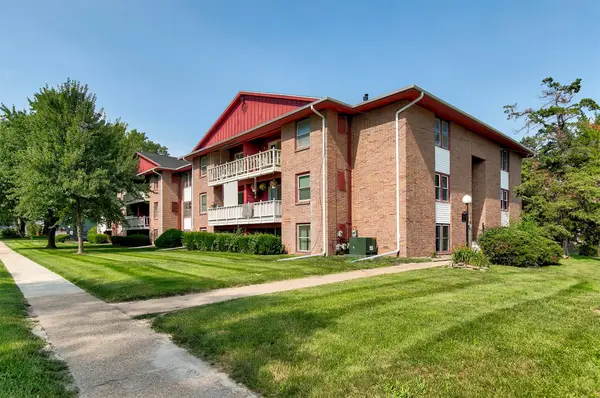 $99,900Active2 beds 2 baths958 sq. ft.
$99,900Active2 beds 2 baths958 sq. ft.7815 Douglas Avenue #304, Urbandale, IA 50322
MLS# 723960Listed by: RE/MAX PRECISION - New
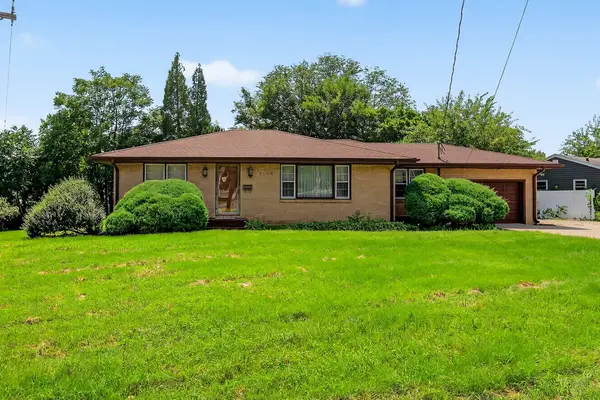 $261,900Active2 beds 2 baths1,374 sq. ft.
$261,900Active2 beds 2 baths1,374 sq. ft.7204 Douglas Avenue, Urbandale, IA 50322
MLS# 724041Listed by: RE/MAX PRECISION - New
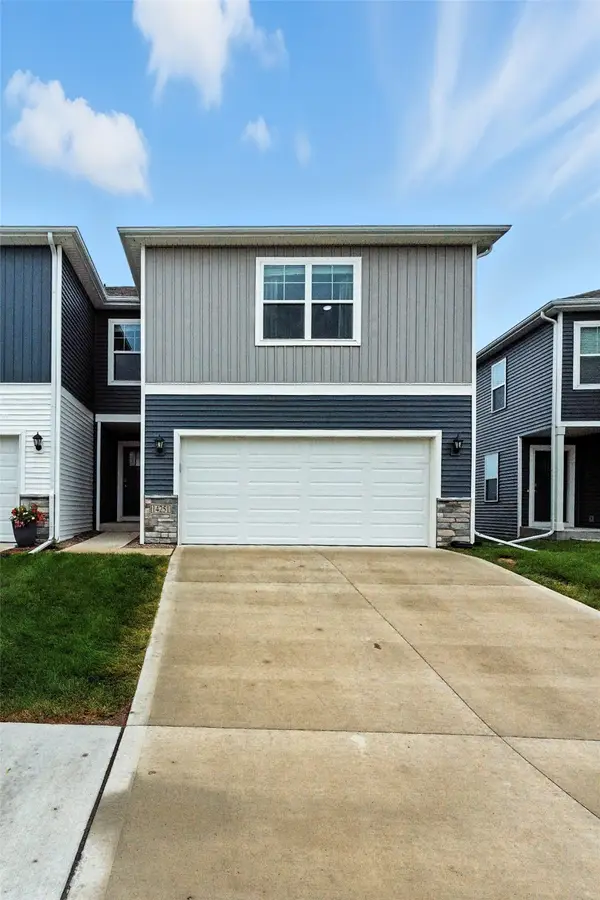 $325,000Active3 beds 3 baths1,402 sq. ft.
$325,000Active3 beds 3 baths1,402 sq. ft.14251 Bentwood Drive, Urbandale, IA 50323
MLS# 724028Listed by: EXP REALTY, LLC - New
 $359,000Active4 beds 4 baths1,923 sq. ft.
$359,000Active4 beds 4 baths1,923 sq. ft.14102 Ridgemont Drive, Urbandale, IA 50323
MLS# 724033Listed by: IOWA REALTY MILLS CROSSING
