15222 Wilden Drive, Urbandale, IA 50323
Local realty services provided by:Better Homes and Gardens Real Estate Innovations
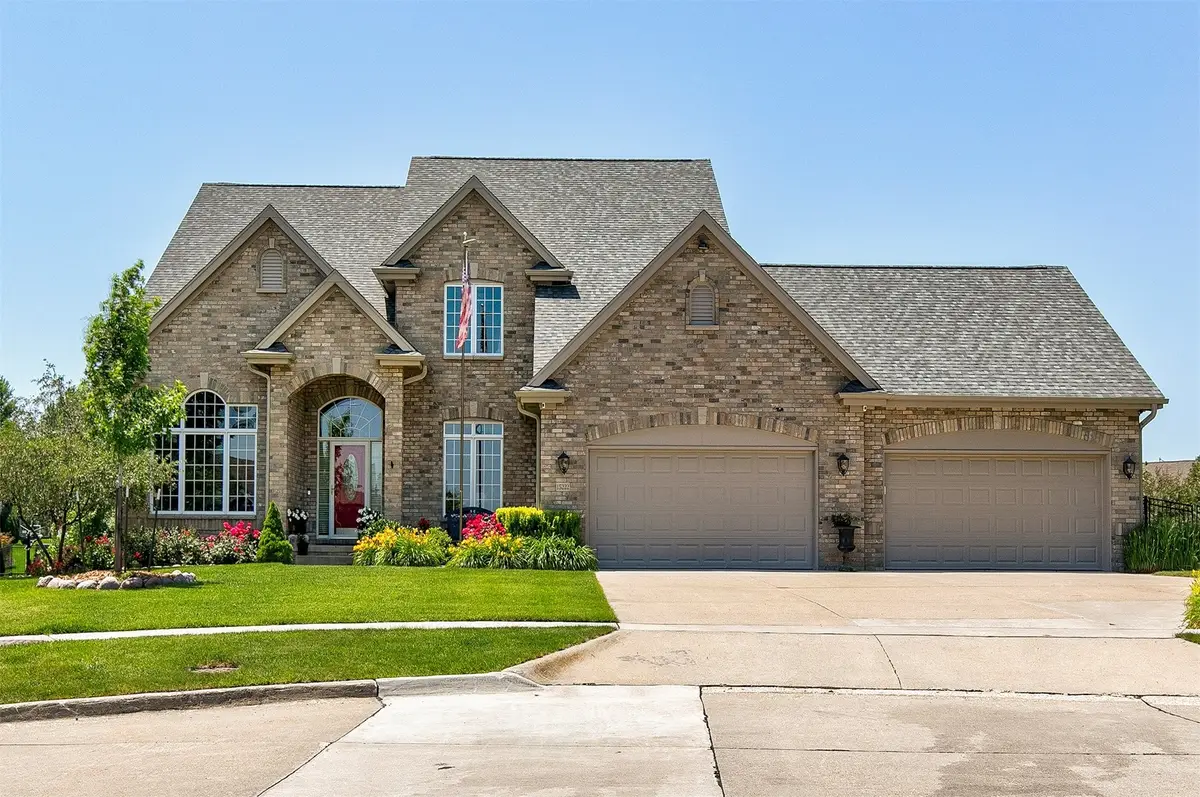
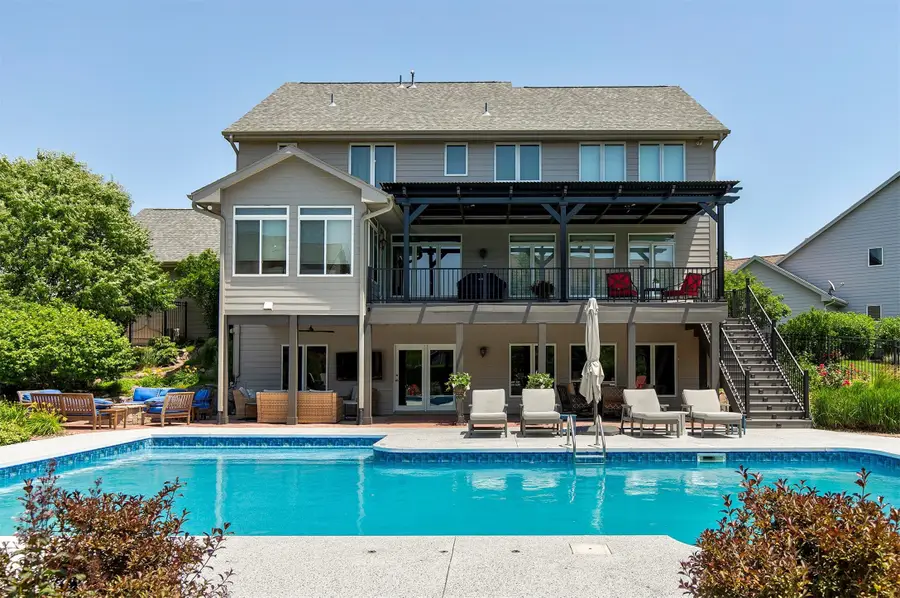
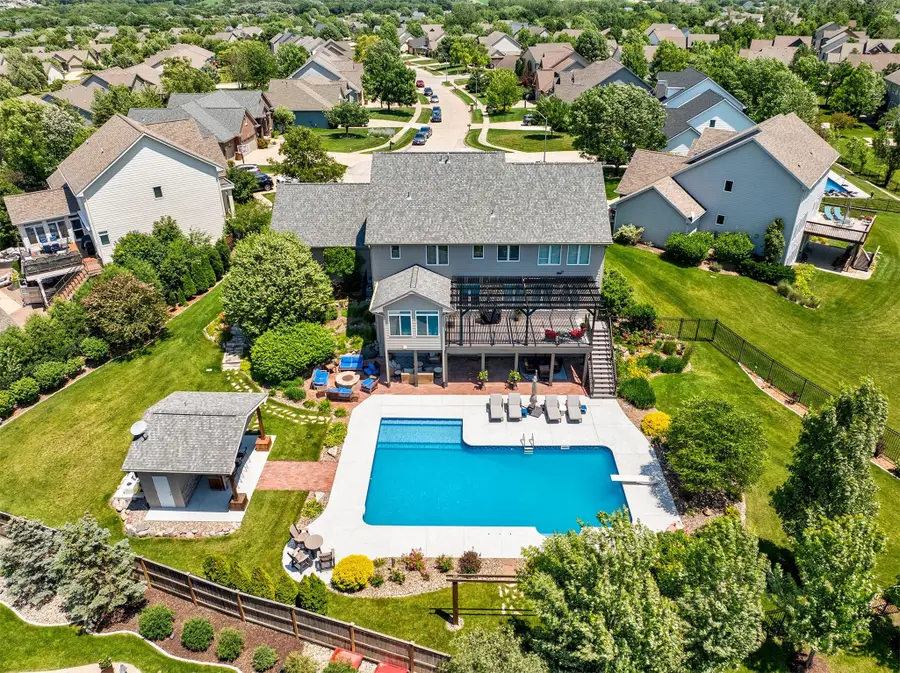
15222 Wilden Drive,Urbandale, IA 50323
$989,900
- 5 Beds
- 6 Baths
- 3,416 sq. ft.
- Single family
- Pending
Listed by:matt klein
Office:re/max concepts
MLS#:721088
Source:IA_DMAAR
Price summary
- Price:$989,900
- Price per sq. ft.:$289.78
About this home
Sought-after Hallbrook neighborhood 2 Story home providing 5 bedrooms, 6 bathrooms and over 4,715sqft finished space, custom POOL, situated on a cul-de-sac. This one owner home has been well maintained and updated throughout the years. Starting outside, enjoy the backyard oasis with pool and pool house (w/half bath), beautiful landscaping, fully fenced yard, built-in fire pit, new deck remodel 2024 including powered pergola louvers and composite decking, and permanent holiday lighting at front of home. Inside, the main level offers a well-appointed kitchen with ample counter space including an oversized island perfect for entertaining, eat-in kitchen, formal dining, living room, office, four seasons room, laundry room/drop zone, and half bath. Retreat upstairs, by either staircase, to the primary bedroom and ensuite bath with split vanities, jetted tub and tiled shower. Three additional bedrooms upstairs include: two bedrooms sharing a J&J bath and the third bedroom with ensuite bath and walk-in closet. The walkout lower level features a large entertaining space including beautiful built-ins, fireplace, walk behind bar, a large bedroom w/ensuite bath, and partially finished craft/storage room. An oversized painted and epoxied 4 car garage, at 1,199sqft, provides plenty of space for the garage enthusiast. Wonderful details throughout including a two-story entry, crown molding, built-ins, hardwood floors, and a neutral color palette. Schedule your private tour today!
Contact an agent
Home facts
- Year built:2005
- Listing Id #:721088
- Added:49 day(s) ago
- Updated:August 06, 2025 at 07:25 AM
Rooms and interior
- Bedrooms:5
- Total bathrooms:6
- Full bathrooms:1
- Half bathrooms:2
- Living area:3,416 sq. ft.
Heating and cooling
- Cooling:Central Air
- Heating:Forced Air, Gas, Natural Gas
Structure and exterior
- Roof:Asphalt, Shingle
- Year built:2005
- Building area:3,416 sq. ft.
- Lot area:0.46 Acres
Utilities
- Water:Public
- Sewer:Public Sewer
Finances and disclosures
- Price:$989,900
- Price per sq. ft.:$289.78
- Tax amount:$11,520 (2023)
New listings near 15222 Wilden Drive
- Open Sun, 1 to 3pmNew
 $350,000Active3 beds 3 baths1,817 sq. ft.
$350,000Active3 beds 3 baths1,817 sq. ft.8223 Sharon Drive, Urbandale, IA 50322
MLS# 724237Listed by: LPT REALTY, LLC - New
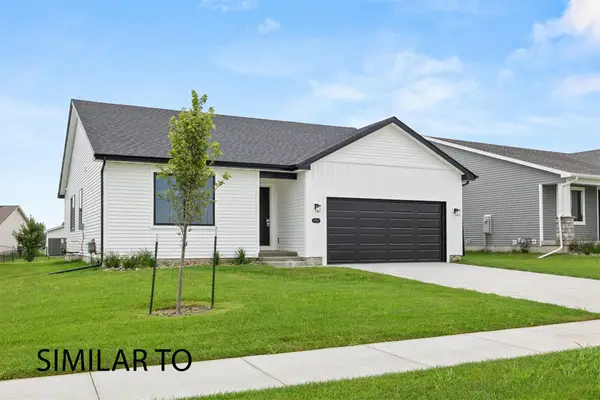 $429,900Active4 beds 3 baths1,433 sq. ft.
$429,900Active4 beds 3 baths1,433 sq. ft.16524 Bentwood Drive, Grimes, IA 50111
MLS# 722887Listed by: HUBBELL HOMES OF IOWA, LLC - Open Sun, 1 to 3pmNew
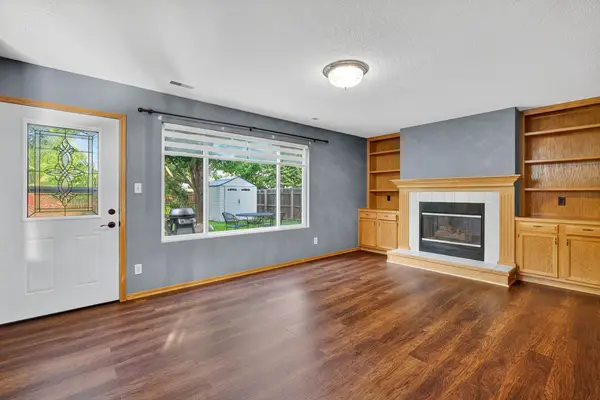 $325,000Active3 beds 3 baths1,404 sq. ft.
$325,000Active3 beds 3 baths1,404 sq. ft.3836 122nd Street, Urbandale, IA 50323
MLS# 724175Listed by: RE/MAX CONCEPTS - Open Sun, 1 to 3pmNew
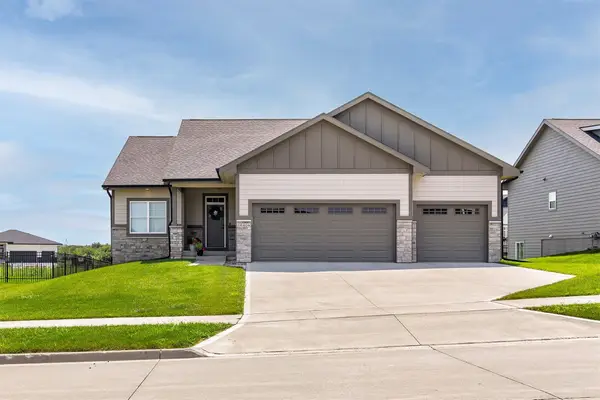 $535,000Active4 beds 3 baths1,655 sq. ft.
$535,000Active4 beds 3 baths1,655 sq. ft.16404 Northpark Drive, Urbandale, IA 50323
MLS# 724142Listed by: RE/MAX CONCEPTS - Open Sun, 2:30 to 4pmNew
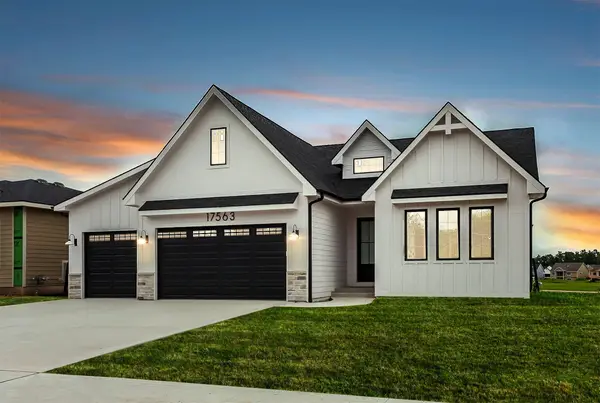 $609,900Active4 beds 4 baths1,703 sq. ft.
$609,900Active4 beds 4 baths1,703 sq. ft.17563 Brookview Drive, Urbandale, IA 50323
MLS# 724081Listed by: RE/MAX PRECISION - New
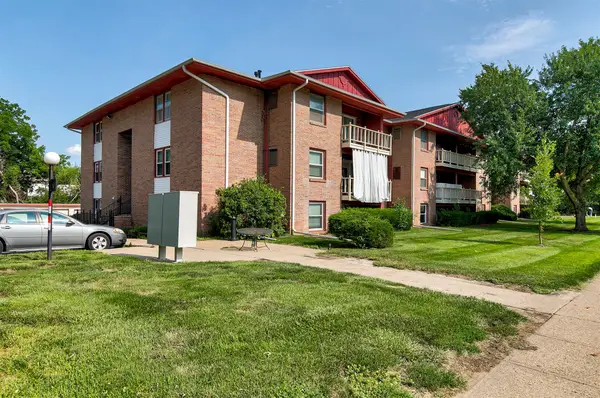 $94,900Active2 beds 2 baths958 sq. ft.
$94,900Active2 beds 2 baths958 sq. ft.7815 Douglas Avenue #107, Urbandale, IA 50322
MLS# 723947Listed by: RE/MAX PRECISION - New
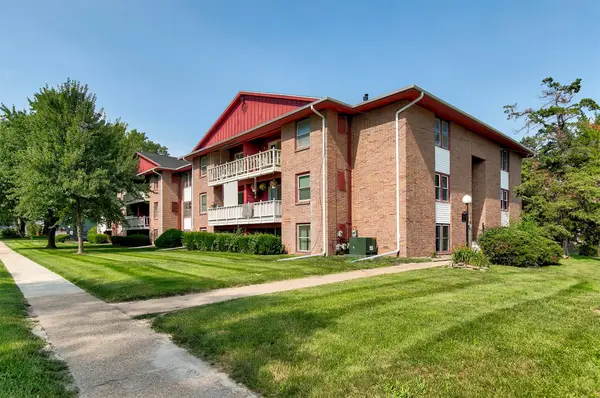 $99,900Active2 beds 2 baths958 sq. ft.
$99,900Active2 beds 2 baths958 sq. ft.7815 Douglas Avenue #304, Urbandale, IA 50322
MLS# 723960Listed by: RE/MAX PRECISION - New
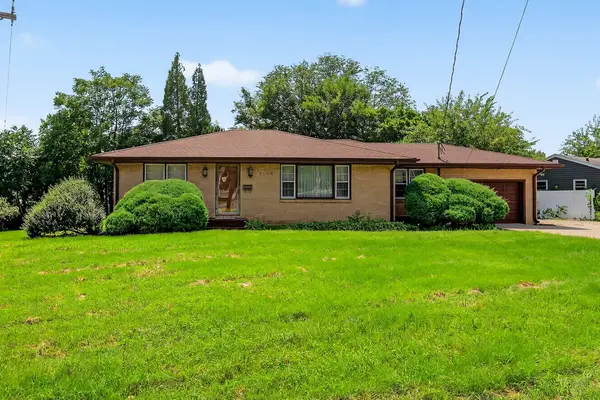 $261,900Active2 beds 2 baths1,374 sq. ft.
$261,900Active2 beds 2 baths1,374 sq. ft.7204 Douglas Avenue, Urbandale, IA 50322
MLS# 724041Listed by: RE/MAX PRECISION - New
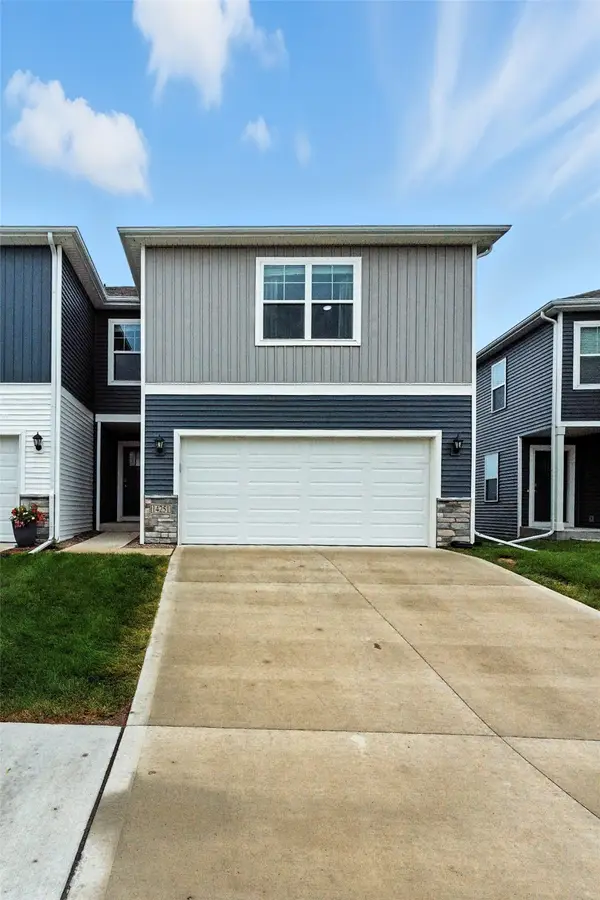 $325,000Active3 beds 3 baths1,402 sq. ft.
$325,000Active3 beds 3 baths1,402 sq. ft.14251 Bentwood Drive, Urbandale, IA 50323
MLS# 724028Listed by: EXP REALTY, LLC - New
 $359,000Active4 beds 4 baths1,923 sq. ft.
$359,000Active4 beds 4 baths1,923 sq. ft.14102 Ridgemont Drive, Urbandale, IA 50323
MLS# 724033Listed by: IOWA REALTY MILLS CROSSING
