15745 Meredith Drive, Urbandale, IA 50323
Local realty services provided by:Better Homes and Gardens Real Estate Innovations
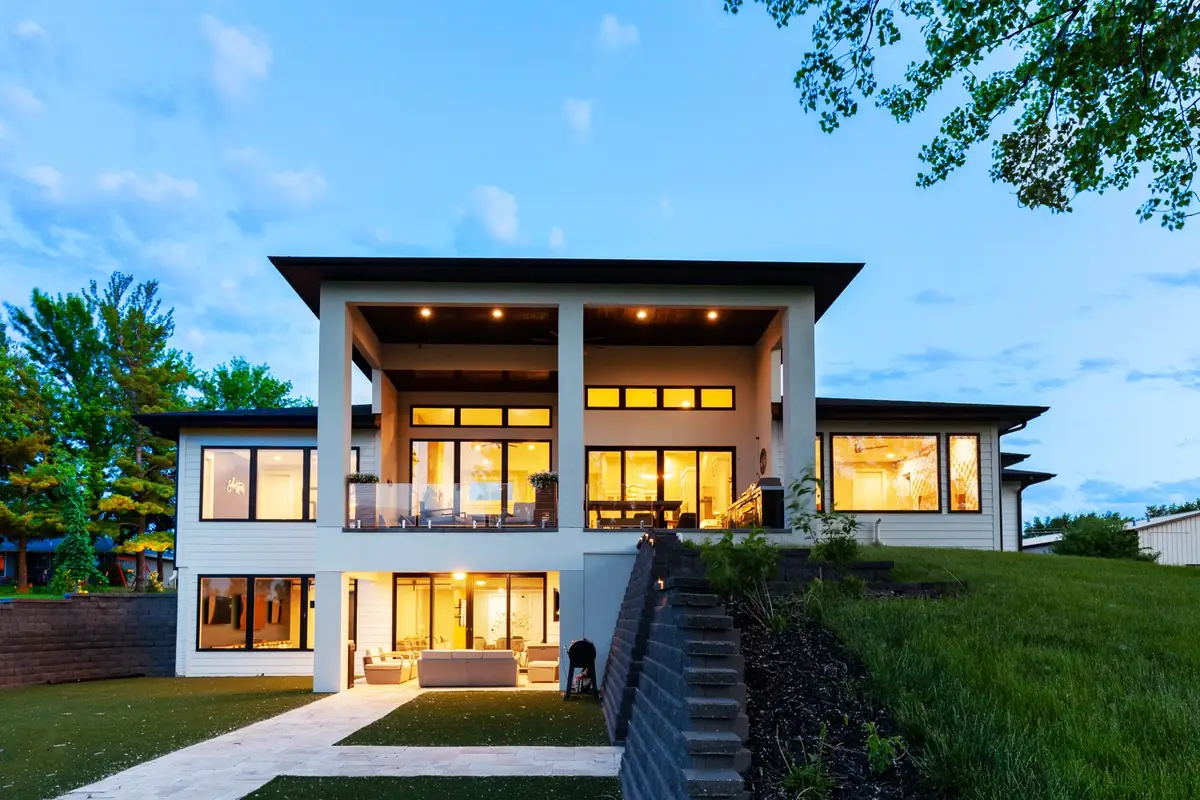
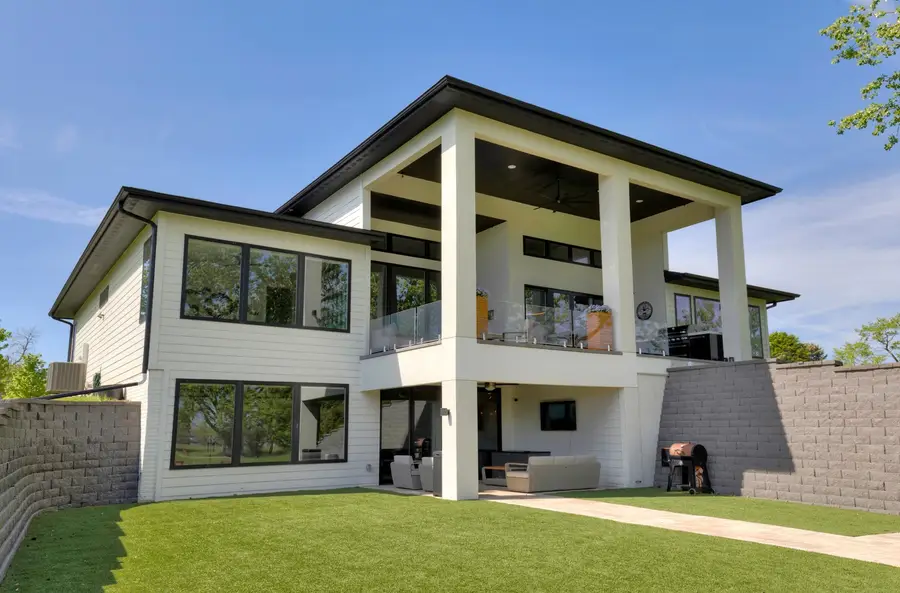
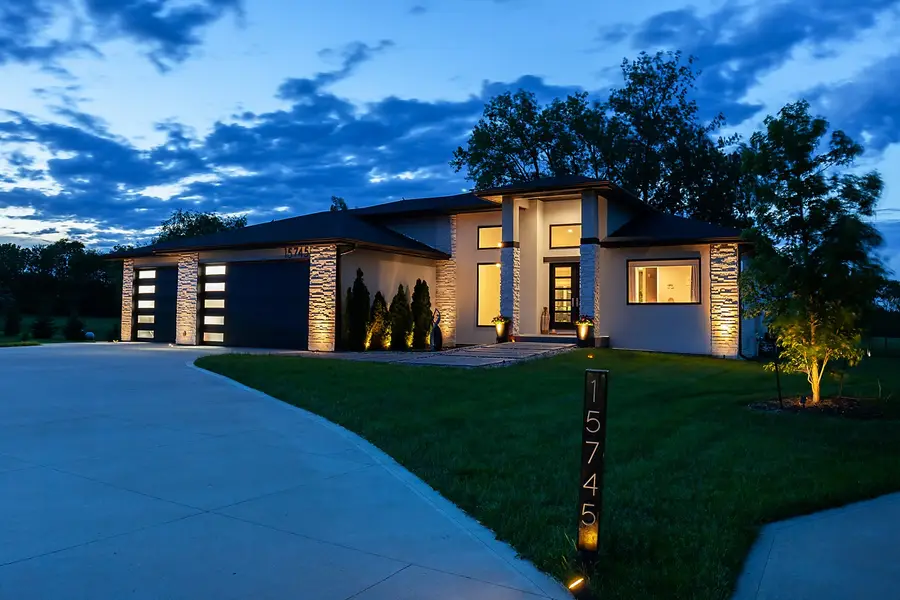
15745 Meredith Drive,Urbandale, IA 50323
$1,149,000
- 5 Beds
- 5 Baths
- 2,699 sq. ft.
- Single family
- Pending
Listed by:tom stender-custer
Office:century 21 signature
MLS#:713538
Source:IA_DMAAR
Price summary
- Price:$1,149,000
- Price per sq. ft.:$425.71
About this home
Modern luxury and contemporary design embrace unobstructed panoramic view of a nearly 2-acre sanctuary, with no rear neighbors, delivering the enviable combination of seclusion and privacy with urban proximity. Clean architectural lines, soaring 14' ceilings on the main level and 9' on the finished walkout lower level, and expansive windows invite the outdoors in, blurring the line between interior elegance and nature’s backdrop. With almost 5,000 sq ft of meticulously crafted interior living spaces, featuring 5 bedrooms, 4.5 bathrooms, fully finished walkout lower level, a chef’s kitchen with premium appliances and a 14’ island, generous living rooms on each level – each connected to large, covered patios through large double sliders, fitness room, wet bar, and covered patios on both levels, heated 4-car garage with 10’ doors, wash bay, EV charger and epoxy floors, putting green pickleball/basketball court, and firepit, this property was designed for unrivaled living and sensational entertaining. Privacy and prestige are at home here. This peaceful retreat is in the highly sought after Waukee School District and just minutes from Downtown Des Moines and other destinations in The Metro. This rarefied residence makes a statement. Don’t miss this opportunity to make it yours. Schedule your private tour today.
Contact an agent
Home facts
- Year built:2019
- Listing Id #:713538
- Added:152 day(s) ago
- Updated:August 06, 2025 at 07:25 AM
Rooms and interior
- Bedrooms:5
- Total bathrooms:5
- Full bathrooms:3
- Half bathrooms:1
- Living area:2,699 sq. ft.
Heating and cooling
- Cooling:Central Air
- Heating:Forced Air, Gas, Natural Gas
Structure and exterior
- Roof:Asphalt, Shingle
- Year built:2019
- Building area:2,699 sq. ft.
- Lot area:1.9 Acres
Utilities
- Water:Public
- Sewer:Septic Tank
Finances and disclosures
- Price:$1,149,000
- Price per sq. ft.:$425.71
- Tax amount:$16,754 (2025)
New listings near 15745 Meredith Drive
- New
 $350,000Active3 beds 3 baths1,817 sq. ft.
$350,000Active3 beds 3 baths1,817 sq. ft.8223 Sharon Drive, Urbandale, IA 50322
MLS# 724237Listed by: LPT REALTY, LLC - New
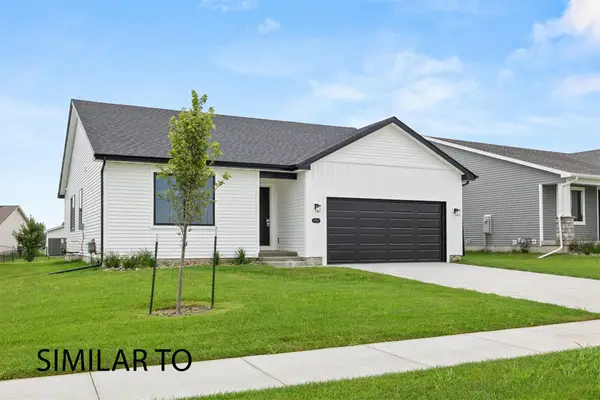 $429,900Active4 beds 3 baths1,433 sq. ft.
$429,900Active4 beds 3 baths1,433 sq. ft.16524 Bentwood Drive, Grimes, IA 50111
MLS# 722887Listed by: HUBBELL HOMES OF IOWA, LLC - Open Sun, 1 to 3pmNew
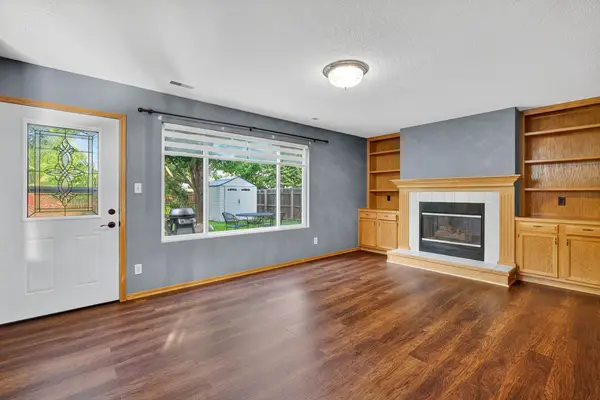 $325,000Active3 beds 3 baths1,404 sq. ft.
$325,000Active3 beds 3 baths1,404 sq. ft.3836 122nd Street, Urbandale, IA 50323
MLS# 724175Listed by: RE/MAX CONCEPTS - Open Sun, 1 to 3pmNew
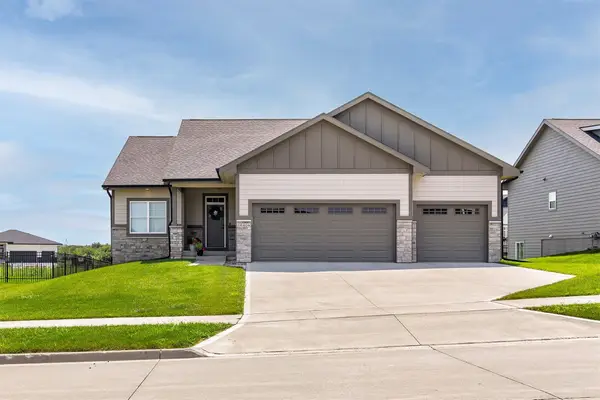 $535,000Active4 beds 3 baths1,655 sq. ft.
$535,000Active4 beds 3 baths1,655 sq. ft.16404 Northpark Drive, Urbandale, IA 50323
MLS# 724142Listed by: RE/MAX CONCEPTS - Open Sun, 2:30 to 4pmNew
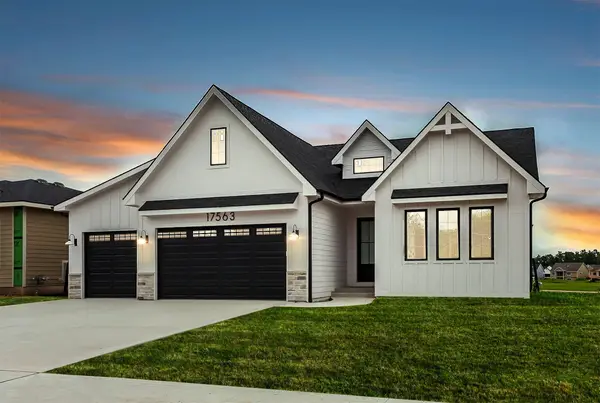 $609,900Active4 beds 4 baths1,703 sq. ft.
$609,900Active4 beds 4 baths1,703 sq. ft.17563 Brookview Drive, Urbandale, IA 50323
MLS# 724081Listed by: RE/MAX PRECISION - New
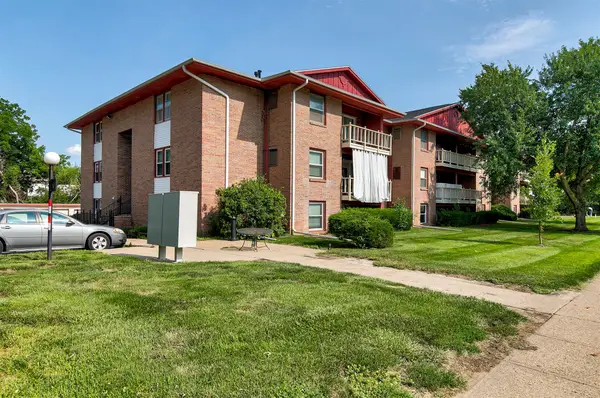 $94,900Active2 beds 2 baths958 sq. ft.
$94,900Active2 beds 2 baths958 sq. ft.7815 Douglas Avenue #107, Urbandale, IA 50322
MLS# 723947Listed by: RE/MAX PRECISION - New
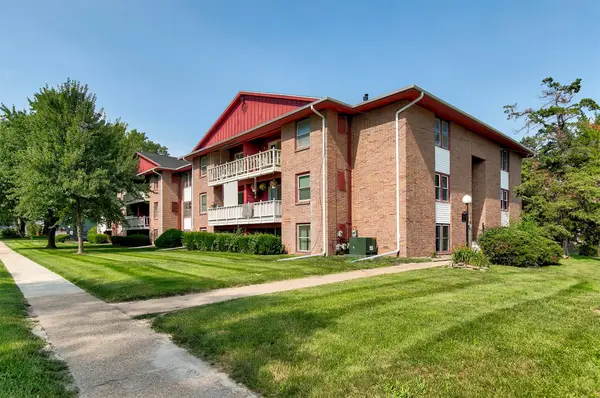 $99,900Active2 beds 2 baths958 sq. ft.
$99,900Active2 beds 2 baths958 sq. ft.7815 Douglas Avenue #304, Urbandale, IA 50322
MLS# 723960Listed by: RE/MAX PRECISION - New
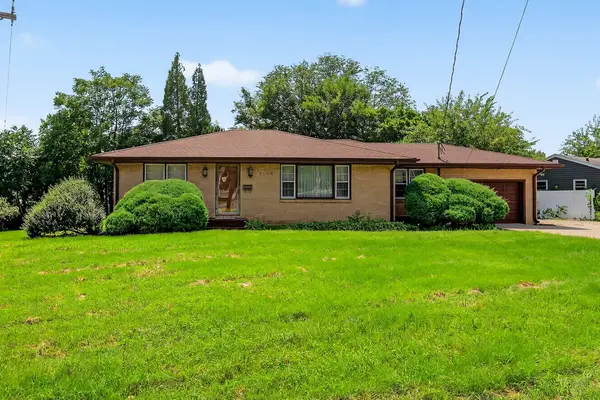 $261,900Active2 beds 2 baths1,374 sq. ft.
$261,900Active2 beds 2 baths1,374 sq. ft.7204 Douglas Avenue, Urbandale, IA 50322
MLS# 724041Listed by: RE/MAX PRECISION - New
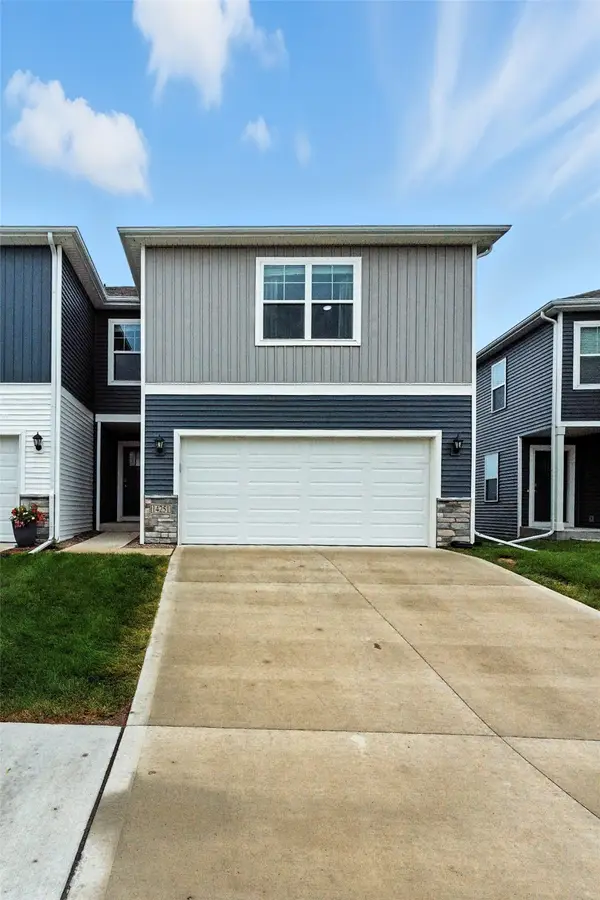 $325,000Active3 beds 3 baths1,402 sq. ft.
$325,000Active3 beds 3 baths1,402 sq. ft.14251 Bentwood Drive, Urbandale, IA 50323
MLS# 724028Listed by: EXP REALTY, LLC - New
 $359,000Active4 beds 4 baths1,923 sq. ft.
$359,000Active4 beds 4 baths1,923 sq. ft.14102 Ridgemont Drive, Urbandale, IA 50323
MLS# 724033Listed by: IOWA REALTY MILLS CROSSING
