16206 Brookview Drive, Urbandale, IA 50323
Local realty services provided by:Better Homes and Gardens Real Estate Innovations
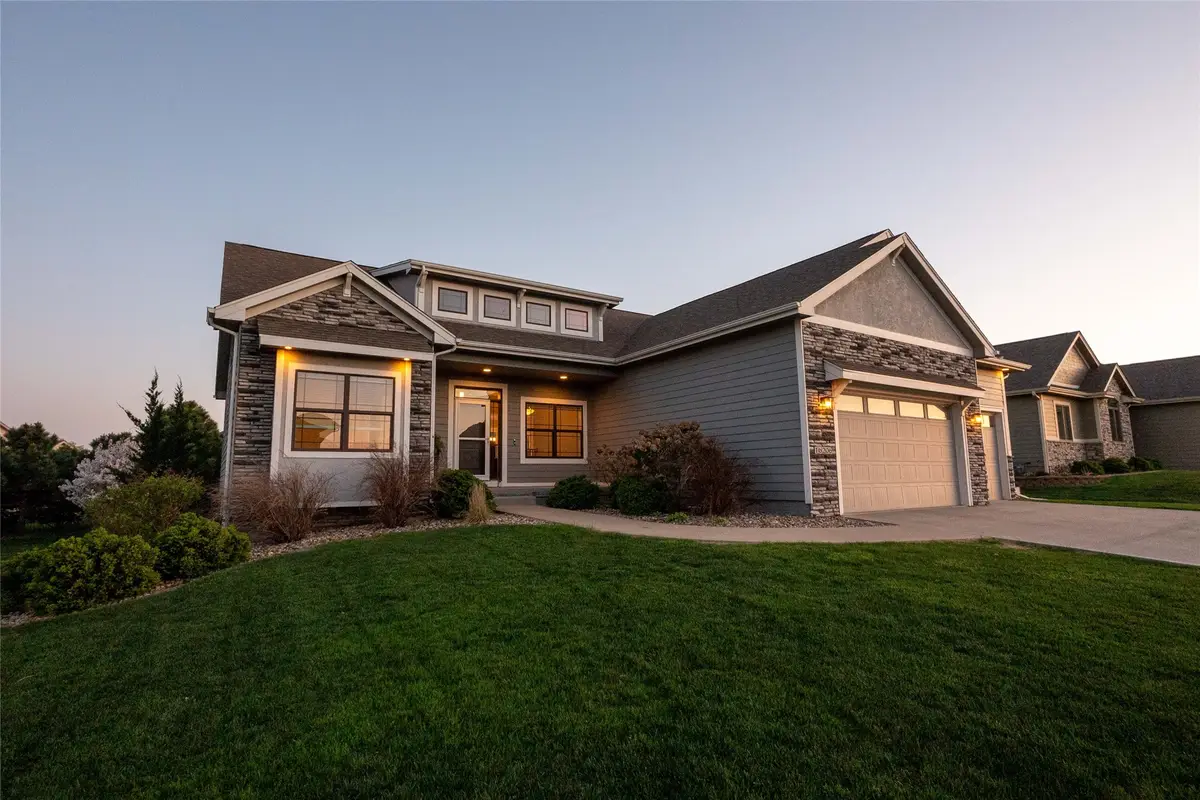
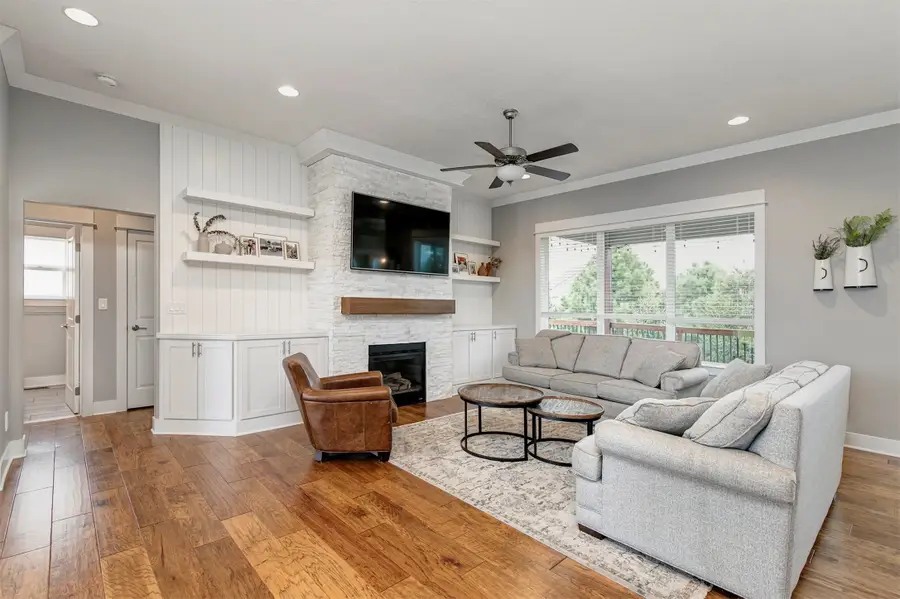
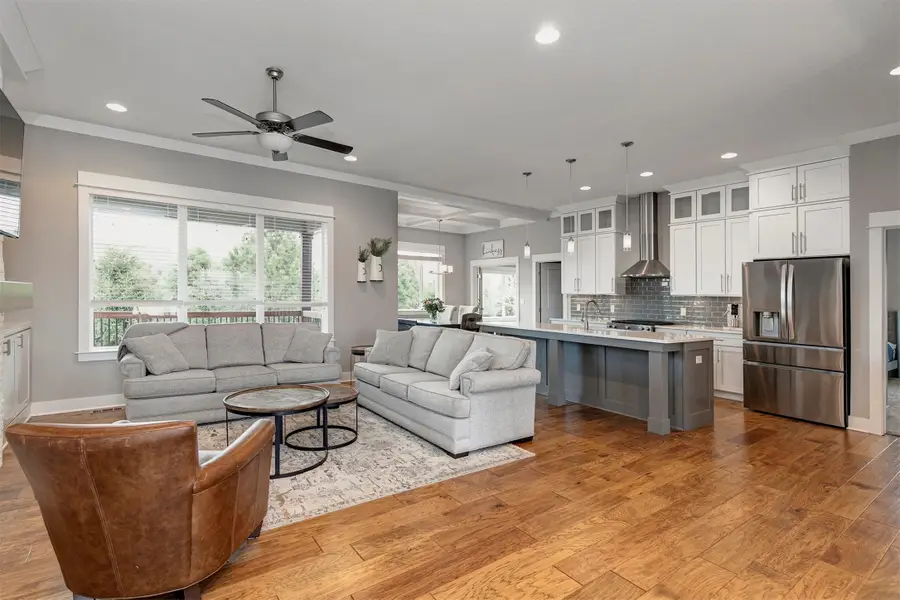
16206 Brookview Drive,Urbandale, IA 50323
$599,900
- 5 Beds
- 3 Baths
- 2,163 sq. ft.
- Single family
- Pending
Listed by:jason rude
Office:re/max precision
MLS#:714693
Source:IA_DMAAR
Price summary
- Price:$599,900
- Price per sq. ft.:$277.35
- Monthly HOA dues:$22.08
About this home
Welcome to this exquisite ranch home nestled in one of Urbandale's most desirable neighborhoods and Waukee Northwest school district. With over 3,800 square feet of meticulously finished space, this home offers a blend of comfort and thoughtful design. The expansive 10-foot ceilings on the main level amplify the sense of space, creating an open, airy atmosphere that enhances the open-concept kitchen and living area creating a space perfect for both intimate gatherings and grand entertaining. The kitchen features soft-close cabinetry, pristine quartz countertops, high-end stainless steel appliances, and a spacious walk-in pantry. The main floor also boasts a serene master suite with a spa-like en suite bathroom and massive walk-in custom with handcrafted wood built-ins! Also on the main floor are two additional bedrooms, and a second full bathroom. Off the dining room you'll find a charming sunroom that allows for natural light to flood the living space. Enjoy outdoor living at its finest with a large, covered deck also accessible from the main level dining area. Overlooking a private backyard, this tranquil retreat is ideal for relaxing or hosting al fresco dinners. Descend to the beautifully finished basement, where you’ll find a second expansive living area complete with a kitchenette, two oversized bedrooms with walk-in closets, a 3/4 bathroom and good sized storage room. All information has been gathered from the seller and public records.
Contact an agent
Home facts
- Year built:2014
- Listing Id #:714693
- Added:134 day(s) ago
- Updated:August 06, 2025 at 07:25 AM
Rooms and interior
- Bedrooms:5
- Total bathrooms:3
- Full bathrooms:2
- Living area:2,163 sq. ft.
Heating and cooling
- Cooling:Central Air
- Heating:Forced Air, Gas, Natural Gas
Structure and exterior
- Roof:Asphalt, Shingle
- Year built:2014
- Building area:2,163 sq. ft.
- Lot area:0.29 Acres
Utilities
- Water:Public
- Sewer:Public Sewer
Finances and disclosures
- Price:$599,900
- Price per sq. ft.:$277.35
- Tax amount:$8,894
New listings near 16206 Brookview Drive
- Open Sun, 1 to 3pmNew
 $350,000Active3 beds 3 baths1,817 sq. ft.
$350,000Active3 beds 3 baths1,817 sq. ft.8223 Sharon Drive, Urbandale, IA 50322
MLS# 724237Listed by: LPT REALTY, LLC - New
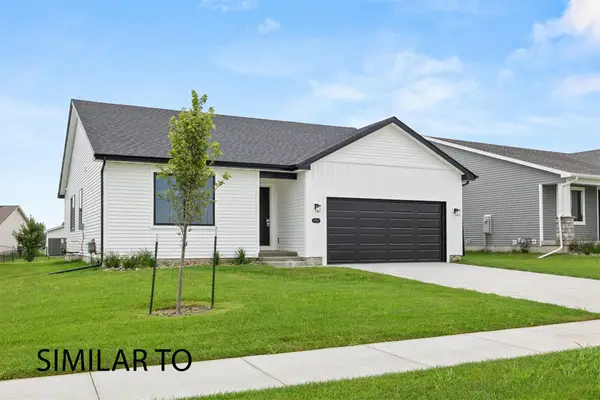 $429,900Active4 beds 3 baths1,433 sq. ft.
$429,900Active4 beds 3 baths1,433 sq. ft.16524 Bentwood Drive, Grimes, IA 50111
MLS# 722887Listed by: HUBBELL HOMES OF IOWA, LLC - Open Sun, 1 to 3pmNew
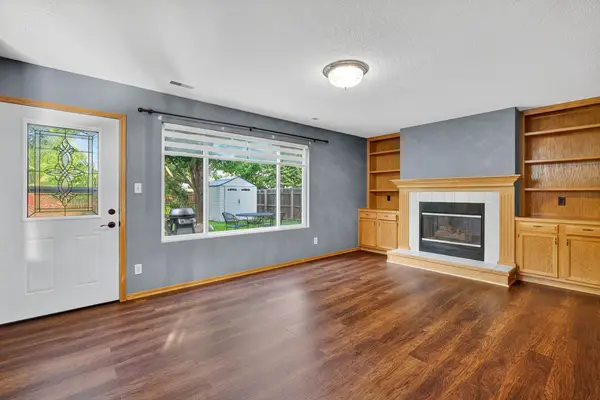 $325,000Active3 beds 3 baths1,404 sq. ft.
$325,000Active3 beds 3 baths1,404 sq. ft.3836 122nd Street, Urbandale, IA 50323
MLS# 724175Listed by: RE/MAX CONCEPTS - Open Sun, 1 to 3pmNew
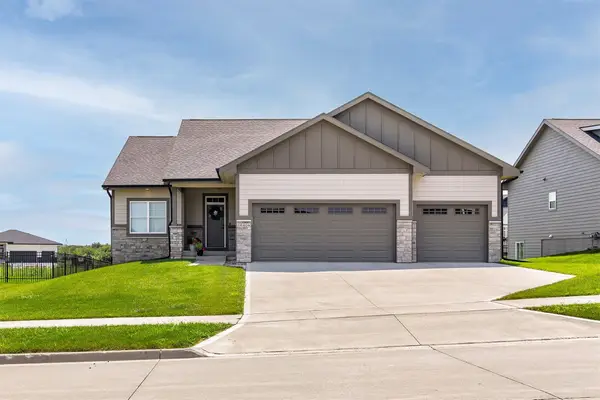 $535,000Active4 beds 3 baths1,655 sq. ft.
$535,000Active4 beds 3 baths1,655 sq. ft.16404 Northpark Drive, Urbandale, IA 50323
MLS# 724142Listed by: RE/MAX CONCEPTS - Open Sun, 2:30 to 4pmNew
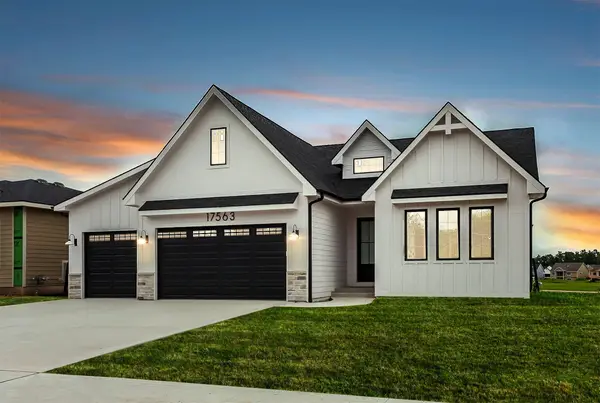 $609,900Active4 beds 4 baths1,703 sq. ft.
$609,900Active4 beds 4 baths1,703 sq. ft.17563 Brookview Drive, Urbandale, IA 50323
MLS# 724081Listed by: RE/MAX PRECISION - New
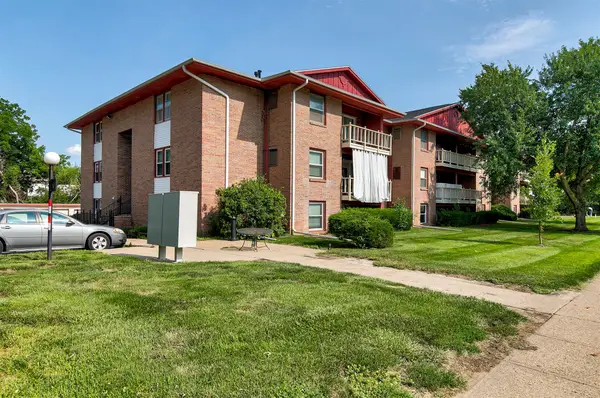 $94,900Active2 beds 2 baths958 sq. ft.
$94,900Active2 beds 2 baths958 sq. ft.7815 Douglas Avenue #107, Urbandale, IA 50322
MLS# 723947Listed by: RE/MAX PRECISION - New
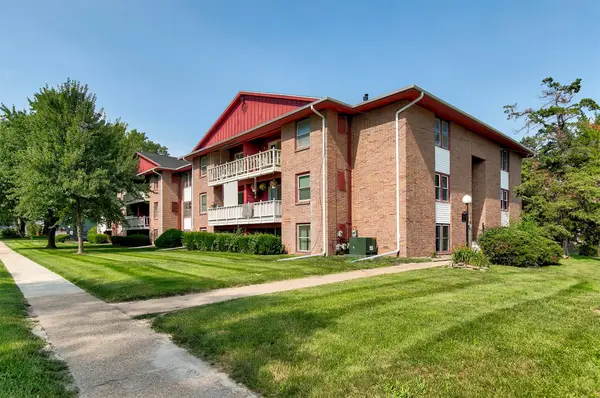 $99,900Active2 beds 2 baths958 sq. ft.
$99,900Active2 beds 2 baths958 sq. ft.7815 Douglas Avenue #304, Urbandale, IA 50322
MLS# 723960Listed by: RE/MAX PRECISION - New
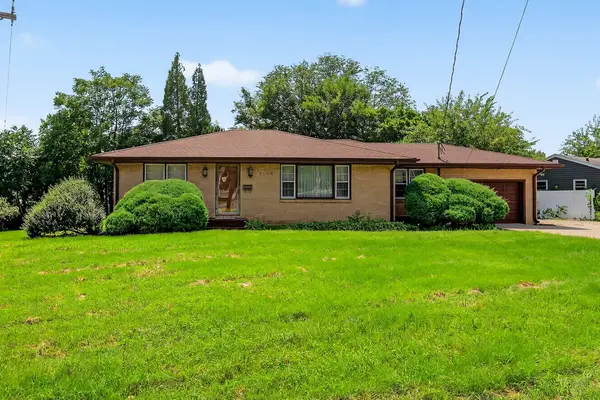 $261,900Active2 beds 2 baths1,374 sq. ft.
$261,900Active2 beds 2 baths1,374 sq. ft.7204 Douglas Avenue, Urbandale, IA 50322
MLS# 724041Listed by: RE/MAX PRECISION - New
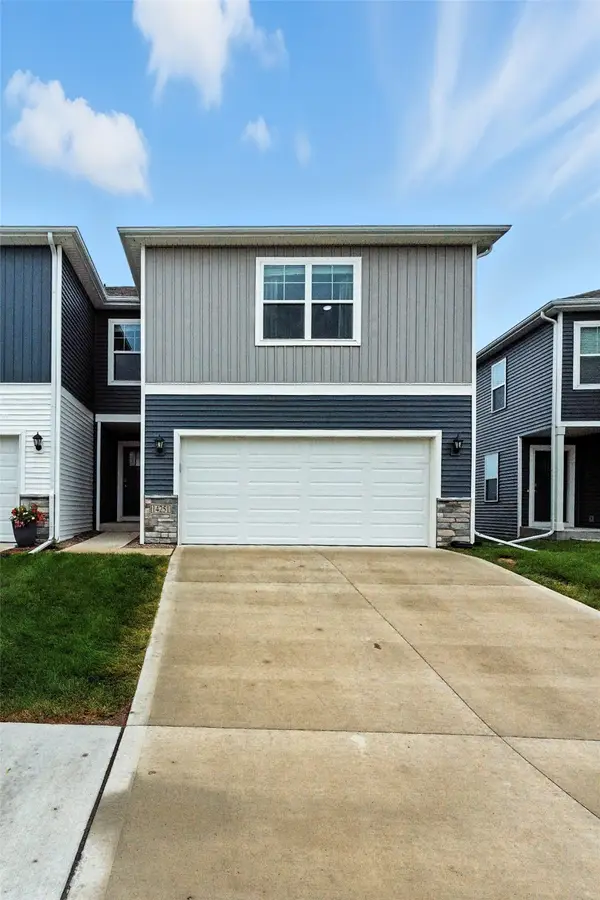 $325,000Active3 beds 3 baths1,402 sq. ft.
$325,000Active3 beds 3 baths1,402 sq. ft.14251 Bentwood Drive, Urbandale, IA 50323
MLS# 724028Listed by: EXP REALTY, LLC - New
 $359,000Active4 beds 4 baths1,923 sq. ft.
$359,000Active4 beds 4 baths1,923 sq. ft.14102 Ridgemont Drive, Urbandale, IA 50323
MLS# 724033Listed by: IOWA REALTY MILLS CROSSING
