16307 Ironwood Lane, Urbandale, IA 50111
Local realty services provided by:Better Homes and Gardens Real Estate Innovations
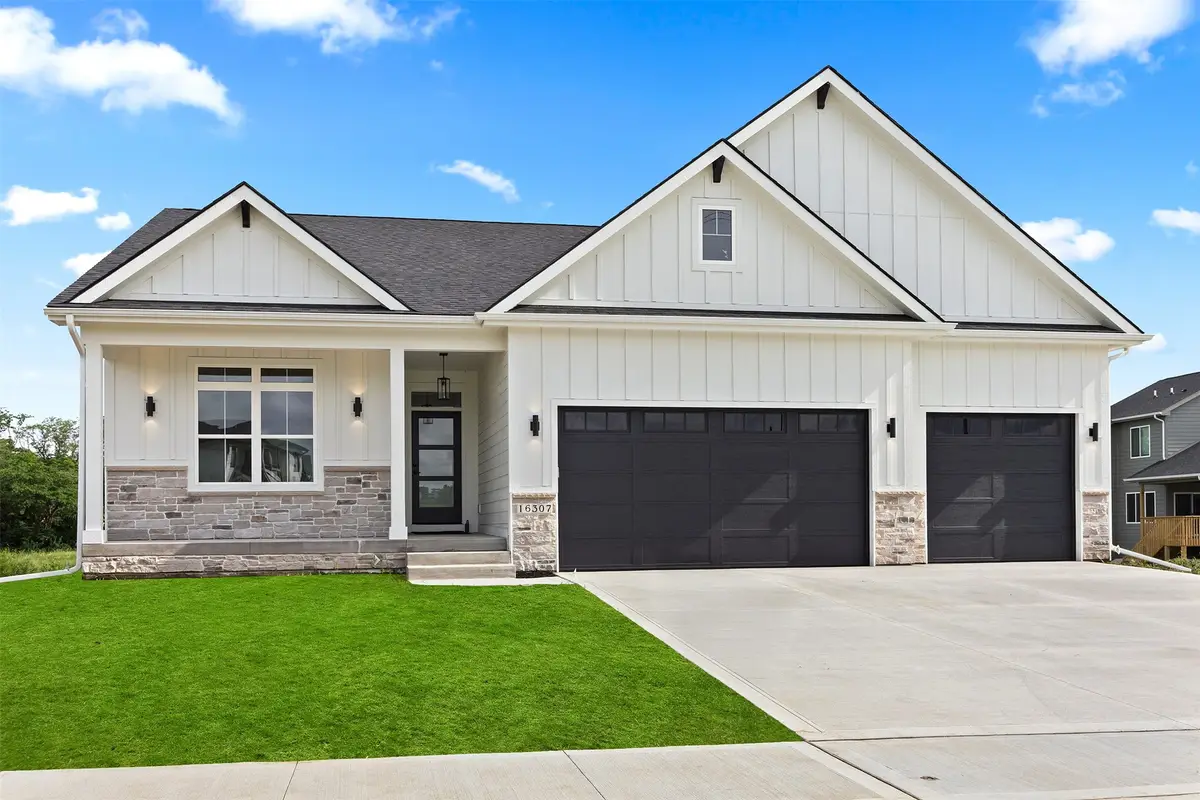
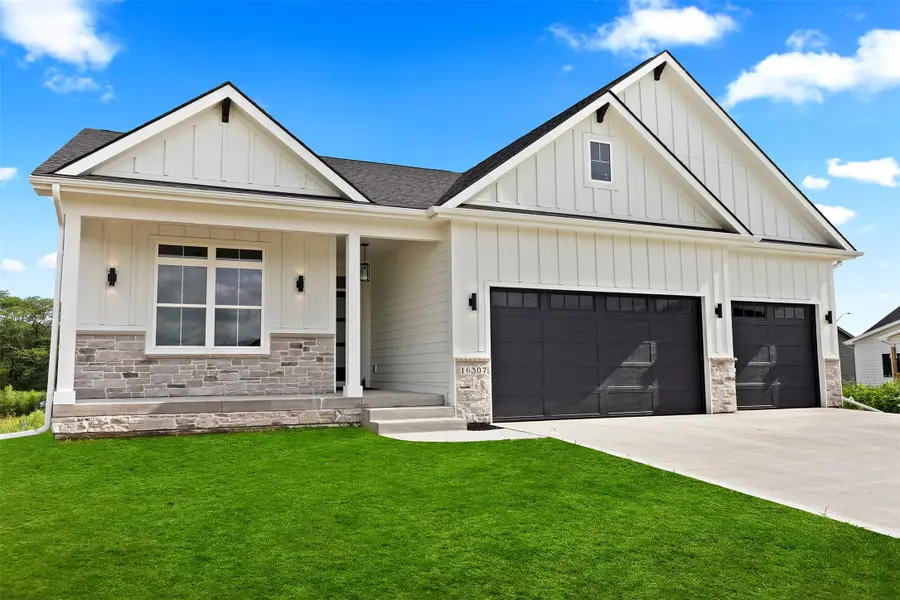
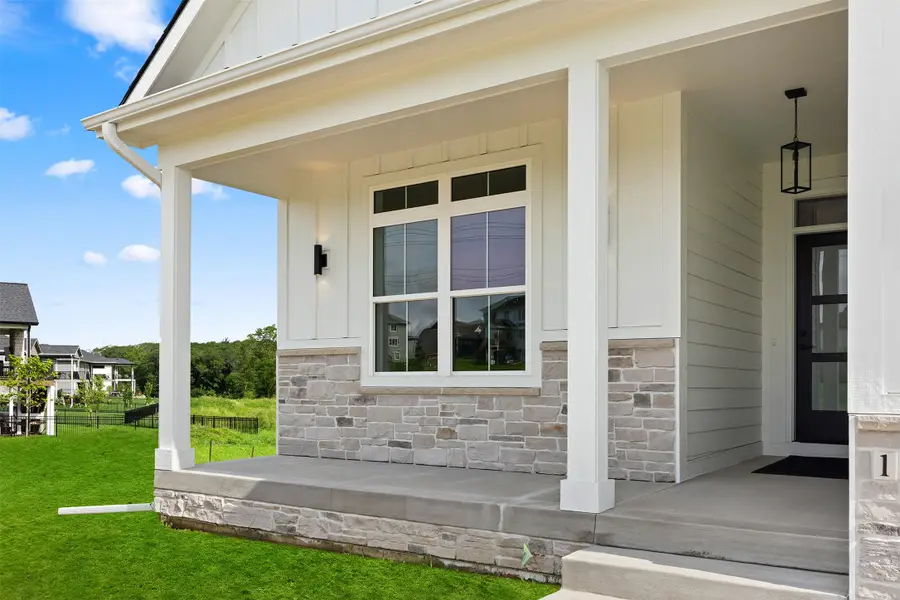
16307 Ironwood Lane,Urbandale, IA 50111
$669,900
- 4 Beds
- 3 Baths
- 1,818 sq. ft.
- Single family
- Active
Listed by:kim peterson
Office:century 21 signature
MLS#:715831
Source:IA_DMAAR
Price summary
- Price:$669,900
- Price per sq. ft.:$368.48
- Monthly HOA dues:$21.67
About this home
Stunning new construction daylight ranch by Eden Custom Homes in the highly desirable Waterford Landing development. Home backs up to a wooded conservation area, offering lots of privacy. Open style floor plan, fantastic natural lighting and approx 3200 sq ft of fin living space. 2 BR up, 2 BR on lower level and 3 baths. Spacious eat in kitchen featuring a large walk in pantry (with quartz countertops), large island with sink, under cabinet lighting, soft close drawers, gas stove and black slate GE appliance package. Oversized Gerkin window package. Spacious master bedroom showcases a tray ceiling, large walk in closet, double vanity bath and tiled shower. Basement offers a great entertaining space, including a sit up wet bar. Covered composite deck with stairs leading down to patio. Extremely energy efficient! Radon prep included. Dual zoned heating/cooling system. Waukee school district. High quality finishes complete this beautiful home!
Contact an agent
Home facts
- Year built:2025
- Listing Id #:715831
- Added:119 day(s) ago
- Updated:August 06, 2025 at 02:54 PM
Rooms and interior
- Bedrooms:4
- Total bathrooms:3
- Full bathrooms:2
- Living area:1,818 sq. ft.
Heating and cooling
- Cooling:Central Air
- Heating:Forced Air, Gas, Natural Gas
Structure and exterior
- Roof:Asphalt, Shingle
- Year built:2025
- Building area:1,818 sq. ft.
- Lot area:0.29 Acres
Utilities
- Water:Public
- Sewer:Public Sewer
Finances and disclosures
- Price:$669,900
- Price per sq. ft.:$368.48
New listings near 16307 Ironwood Lane
- New
 $350,000Active3 beds 3 baths1,817 sq. ft.
$350,000Active3 beds 3 baths1,817 sq. ft.8223 Sharon Drive, Urbandale, IA 50322
MLS# 724237Listed by: LPT REALTY, LLC - New
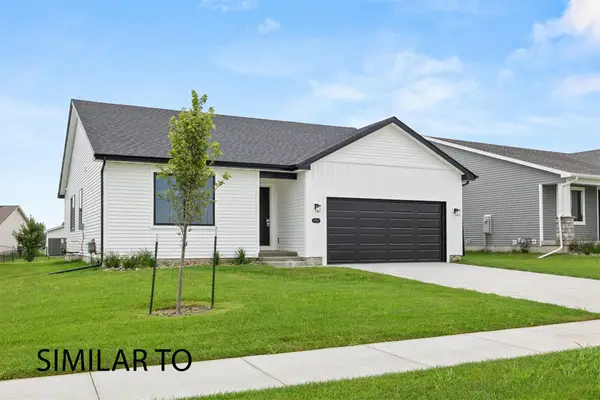 $429,900Active4 beds 3 baths1,433 sq. ft.
$429,900Active4 beds 3 baths1,433 sq. ft.16524 Bentwood Drive, Grimes, IA 50111
MLS# 722887Listed by: HUBBELL HOMES OF IOWA, LLC - Open Sun, 1 to 3pmNew
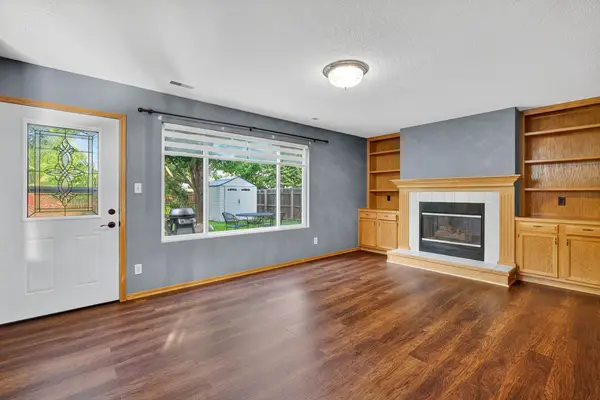 $325,000Active3 beds 3 baths1,404 sq. ft.
$325,000Active3 beds 3 baths1,404 sq. ft.3836 122nd Street, Urbandale, IA 50323
MLS# 724175Listed by: RE/MAX CONCEPTS - Open Sun, 1 to 3pmNew
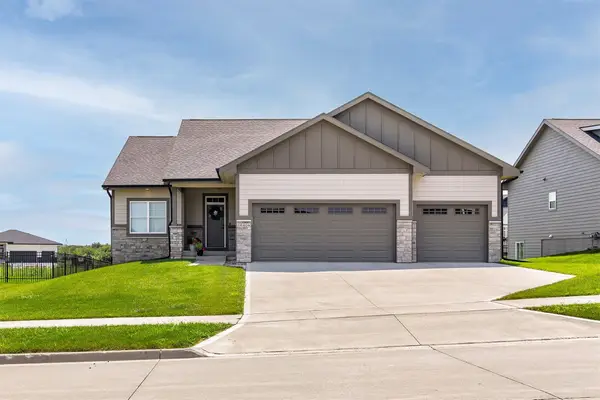 $535,000Active4 beds 3 baths1,655 sq. ft.
$535,000Active4 beds 3 baths1,655 sq. ft.16404 Northpark Drive, Urbandale, IA 50323
MLS# 724142Listed by: RE/MAX CONCEPTS - Open Sun, 2:30 to 4pmNew
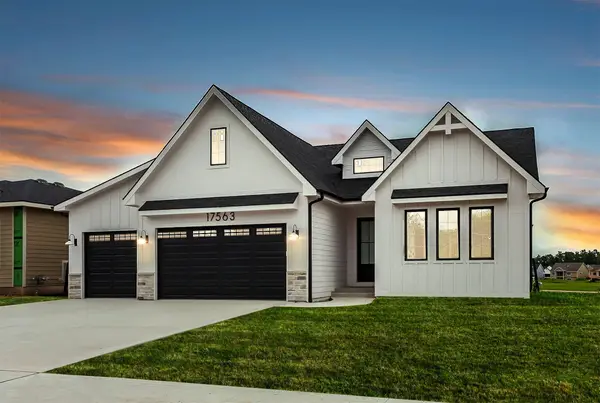 $609,900Active4 beds 4 baths1,703 sq. ft.
$609,900Active4 beds 4 baths1,703 sq. ft.17563 Brookview Drive, Urbandale, IA 50323
MLS# 724081Listed by: RE/MAX PRECISION - New
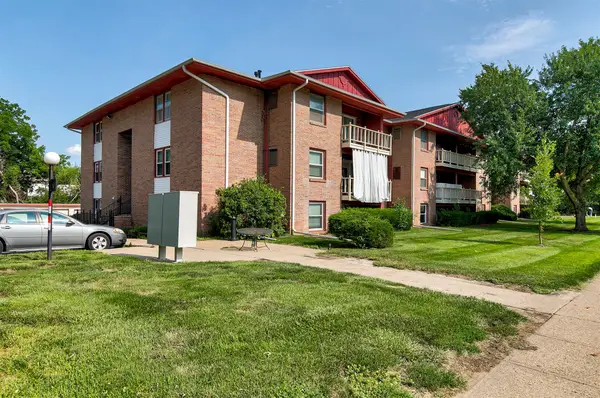 $94,900Active2 beds 2 baths958 sq. ft.
$94,900Active2 beds 2 baths958 sq. ft.7815 Douglas Avenue #107, Urbandale, IA 50322
MLS# 723947Listed by: RE/MAX PRECISION - New
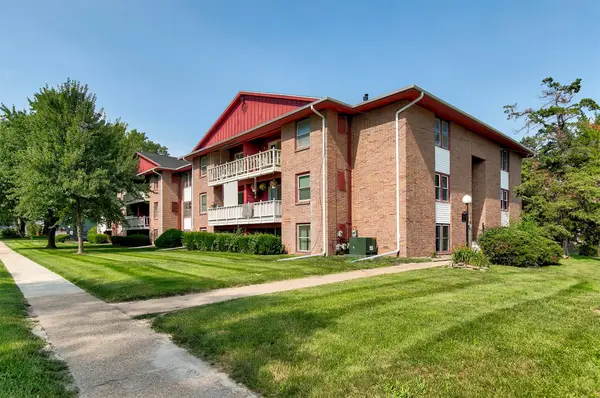 $99,900Active2 beds 2 baths958 sq. ft.
$99,900Active2 beds 2 baths958 sq. ft.7815 Douglas Avenue #304, Urbandale, IA 50322
MLS# 723960Listed by: RE/MAX PRECISION - New
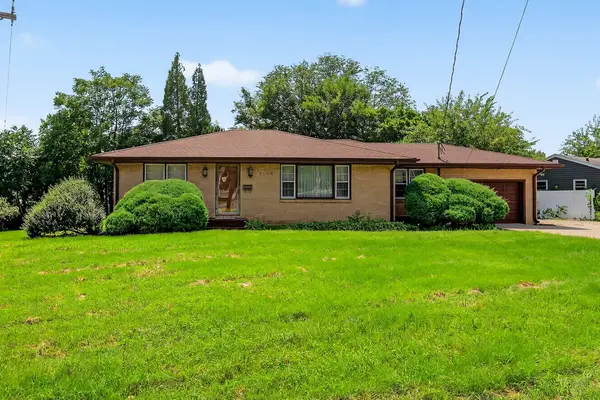 $261,900Active2 beds 2 baths1,374 sq. ft.
$261,900Active2 beds 2 baths1,374 sq. ft.7204 Douglas Avenue, Urbandale, IA 50322
MLS# 724041Listed by: RE/MAX PRECISION - New
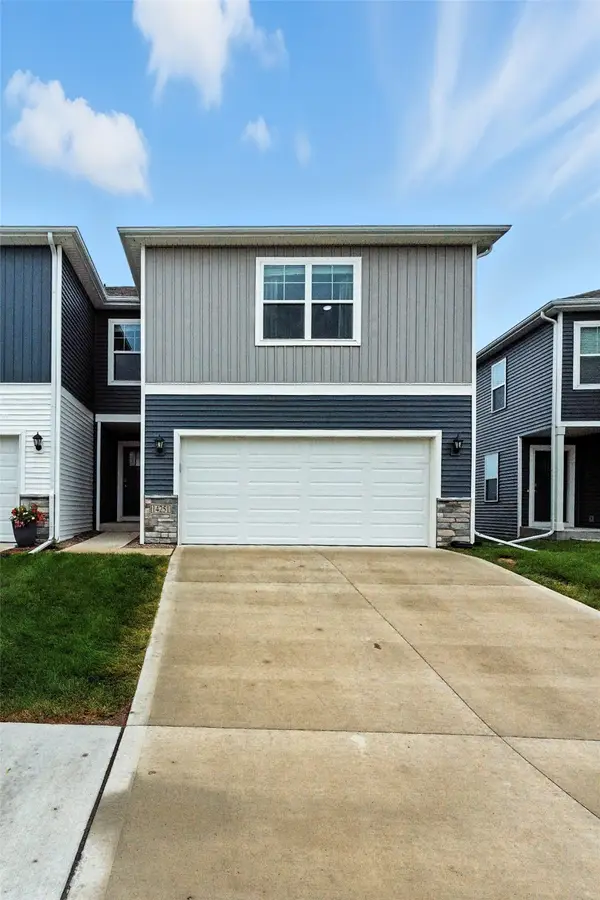 $325,000Active3 beds 3 baths1,402 sq. ft.
$325,000Active3 beds 3 baths1,402 sq. ft.14251 Bentwood Drive, Urbandale, IA 50323
MLS# 724028Listed by: EXP REALTY, LLC - New
 $359,000Active4 beds 4 baths1,923 sq. ft.
$359,000Active4 beds 4 baths1,923 sq. ft.14102 Ridgemont Drive, Urbandale, IA 50323
MLS# 724033Listed by: IOWA REALTY MILLS CROSSING
