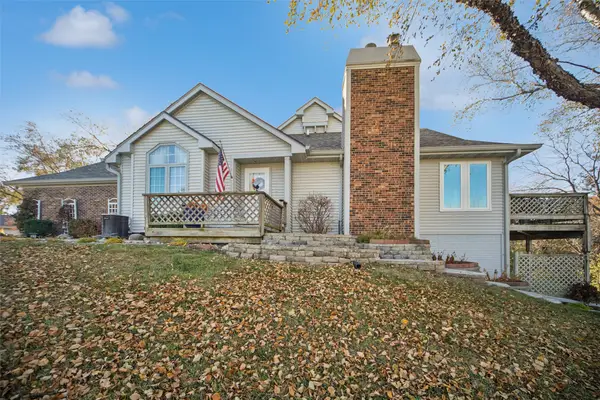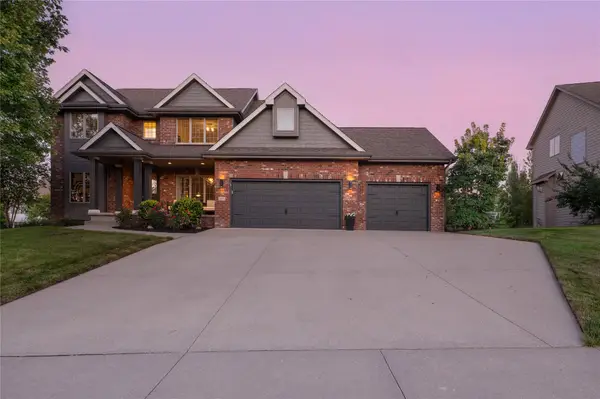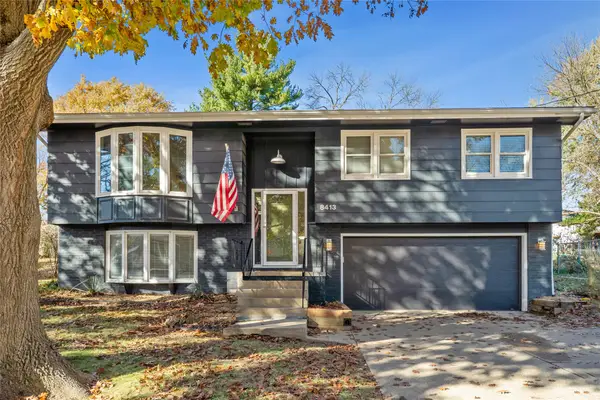16507 Ironwood Lane, Urbandale, IA 50323
Local realty services provided by:Better Homes and Gardens Real Estate Innovations
16507 Ironwood Lane,Urbandale, IA 50323
$759,900
- 4 Beds
- 3 Baths
- 1,901 sq. ft.
- Single family
- Pending
Listed by: christy drake
Office: re/max precision
MLS#:723103
Source:IA_DMAAR
Price summary
- Price:$759,900
- Price per sq. ft.:$399.74
- Monthly HOA dues:$23.75
About this home
Tucked into a desirable Urbandale neighborhood, this home offers privacy, a serene backyard, and peaceful views of a creek and mature trees. The Gianna floor plan was designed with one clear intention, making the kitchen the true heart of the home. A large quartz island, oversized farm sink, sleek quartz countertops, and a stunning, fully outfitted walk-in pantry with a built-in coffee bar make this space both stylish and functional. The Family Room brings just as much wow-factor, featuring a gas fireplace, custom white oak built-ins with floating shelves, a reclaimed mantle, and a striking custom metal stair railing. When it's time to entertain, the finished lower level invites you to gather around the wet bar and unwind. But this home isn't just about looks, it's about lifestyle. From the real stone fireplace and a drop zone to a luxe Primary Suite with a freestanding soaker tub, every detail was carefully curated to stand apart. Inspired by European Modern architecture, this home is equally ready for a lively gathering or a quiet night in. All information obtained from seller and public records.
Contact an agent
Home facts
- Year built:2025
- Listing ID #:723103
- Added:122 day(s) ago
- Updated:November 25, 2025 at 07:40 PM
Rooms and interior
- Bedrooms:4
- Total bathrooms:3
- Full bathrooms:2
- Living area:1,901 sq. ft.
Heating and cooling
- Cooling:Central Air
- Heating:Forced Air, Gas, Natural Gas
Structure and exterior
- Roof:Asphalt, Shingle
- Year built:2025
- Building area:1,901 sq. ft.
Utilities
- Water:Public
- Sewer:Public Sewer
Finances and disclosures
- Price:$759,900
- Price per sq. ft.:$399.74
- Tax amount:$8
New listings near 16507 Ironwood Lane
- New
 $300,000Active3 beds 3 baths1,618 sq. ft.
$300,000Active3 beds 3 baths1,618 sq. ft.17118 Blue Sage Lane, Urbandale, IA 50323
MLS# 730943Listed by: KELLER WILLIAMS REALTY GDM - New
 $310,000Active3 beds 2 baths1,656 sq. ft.
$310,000Active3 beds 2 baths1,656 sq. ft.8401 Winston Avenue, Urbandale, IA 50322
MLS# 730907Listed by: CENTURY 21 SIGNATURE - New
 $325,000Active3 beds 2 baths1,448 sq. ft.
$325,000Active3 beds 2 baths1,448 sq. ft.5327 NW 72nd Street, Urbandale, IA 50322
MLS# 730825Listed by: CENTURY 21 SIGNATURE REAL ESTA - New
 $206,000Active2 beds 3 baths1,176 sq. ft.
$206,000Active2 beds 3 baths1,176 sq. ft.4316 153rd Street, Urbandale, IA 50323
MLS# 730760Listed by: GOODALL PROPERTIES LLC - New
 $250,000Active2 beds 1 baths1,244 sq. ft.
$250,000Active2 beds 1 baths1,244 sq. ft.3909 68th Street, Urbandale, IA 50322
MLS# 730815Listed by: RE/MAX CONCEPTS - New
 $354,900Active3 beds 3 baths1,848 sq. ft.
$354,900Active3 beds 3 baths1,848 sq. ft.4406 99th Street, Urbandale, IA 50322
MLS# 730759Listed by: RE/MAX PRECISION - New
 $1,399,900Active5 beds 5 baths2,582 sq. ft.
$1,399,900Active5 beds 5 baths2,582 sq. ft.17815 Goodman Drive, Urbandale, IA 50323
MLS# 730768Listed by: RE/MAX CONCEPTS - New
 $299,900Active3 beds 3 baths1,288 sq. ft.
$299,900Active3 beds 3 baths1,288 sq. ft.6809 Sharon Drive, Urbandale, IA 50322
MLS# 730589Listed by: REALTY ONE GROUP IMPACT - New
 $895,000Active5 beds 5 baths2,913 sq. ft.
$895,000Active5 beds 5 baths2,913 sq. ft.3105 152nd Street, Urbandale, IA 50323
MLS# 730624Listed by: LPT REALTY, LLC  $279,900Pending3 beds 2 baths1,094 sq. ft.
$279,900Pending3 beds 2 baths1,094 sq. ft.8413 Ridgemont Drive, Urbandale, IA 50322
MLS# 730548Listed by: REALTY ONE GROUP IMPACT
