16621 Goodman Drive, Urbandale, IA 50323
Local realty services provided by:Better Homes and Gardens Real Estate Innovations
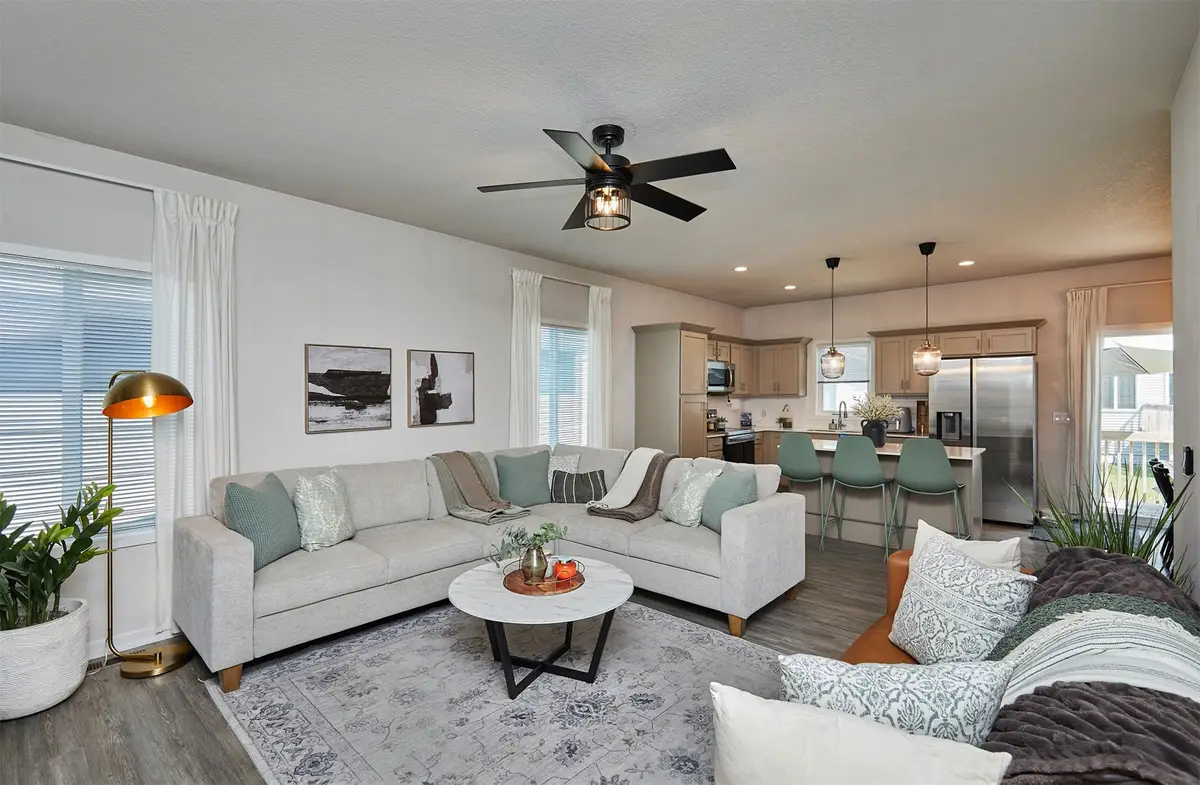
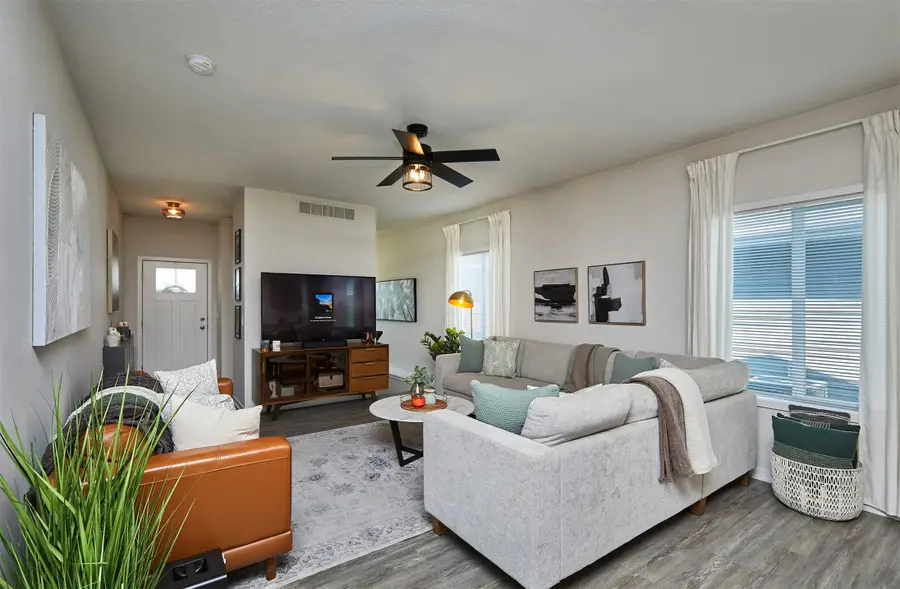
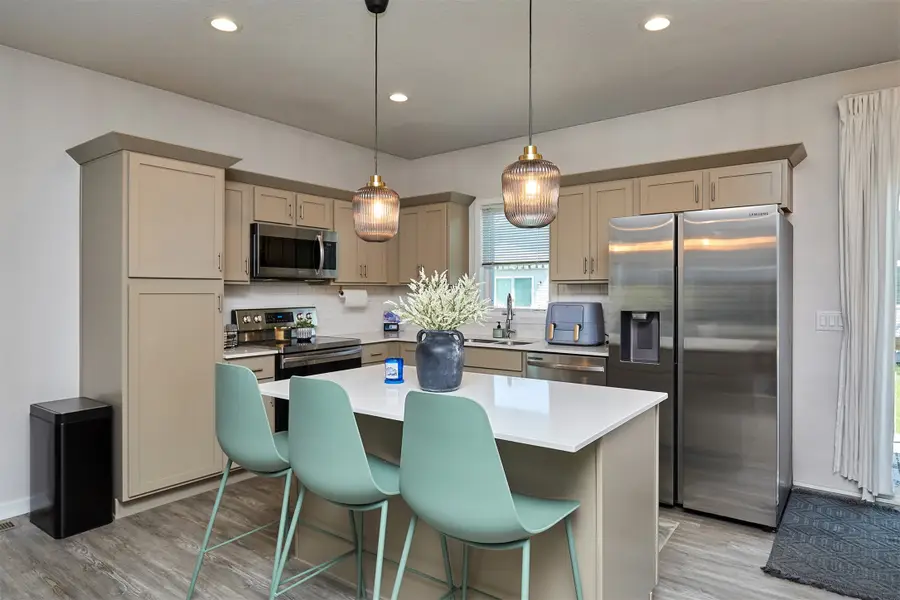
16621 Goodman Drive,Urbandale, IA 50323
$320,000
- 3 Beds
- 3 Baths
- 1,006 sq. ft.
- Single family
- Pending
Listed by:christopher lewis
Office:lpt realty, llc.
MLS#:721535
Source:IA_DMAAR
Price summary
- Price:$320,000
- Price per sq. ft.:$318.09
About this home
Modern Ranch | 1,800+ Sq Ft | 3 Bed | 2.5 Bath
This open-concept ranch home, built by KRM Development, features hard-surface LVP flooring, quartz countertops, a large kitchen with ample cabinetry and pantry space, a spacious primary suite with double vanities and a walk-in-closet. The finished lower level adds two additional bedrooms, a full bath, and a second living area-perfect for guests, a home office, or flex space. Don't miss this beautifully maintained ranch home in a top Urbandale neighborhood! Built in 2021, this move-in-ready property offers over 1,800 sq ft of finished living space, including 3 bedrooms, 2.5 bathrooms, and a 2 car attached garage. Ideally located in the highly rated Waukee School District, this home is within walking distance to Waterford Elementary, Acadia Park, and the scenic trails of Walnut Creek Regional Park. Just minutes from Waukee Northwest High School, as well as shopping, dining, and Jordan Creek Town Center. Easy access to Meredith Drive and I-35/80 makes commuting to downtown Des Moines quick and convenient. Extras include: Appliances, blinds, all window treatments, Passive radon system, vinyl siding and a quiet, connected neighborhood in a cul-de-sac. Schedule your showing today and enjoy comfort, convenience, and modern style in one of Urbandale's most desirable communities.
Contact an agent
Home facts
- Year built:2021
- Listing Id #:721535
- Added:40 day(s) ago
- Updated:August 06, 2025 at 07:25 AM
Rooms and interior
- Bedrooms:3
- Total bathrooms:3
- Full bathrooms:1
- Half bathrooms:1
- Living area:1,006 sq. ft.
Heating and cooling
- Cooling:Central Air
- Heating:Forced Air, Gas, Natural Gas
Structure and exterior
- Roof:Asphalt, Shingle
- Year built:2021
- Building area:1,006 sq. ft.
- Lot area:0.11 Acres
Utilities
- Water:Public
- Sewer:Public Sewer
Finances and disclosures
- Price:$320,000
- Price per sq. ft.:$318.09
- Tax amount:$4,967 (2025)
New listings near 16621 Goodman Drive
- New
 $350,000Active3 beds 3 baths1,817 sq. ft.
$350,000Active3 beds 3 baths1,817 sq. ft.8223 Sharon Drive, Urbandale, IA 50322
MLS# 724237Listed by: LPT REALTY, LLC - New
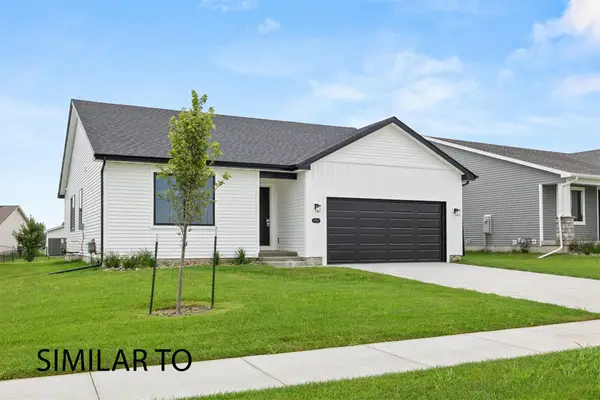 $429,900Active4 beds 3 baths1,433 sq. ft.
$429,900Active4 beds 3 baths1,433 sq. ft.16524 Bentwood Drive, Grimes, IA 50111
MLS# 722887Listed by: HUBBELL HOMES OF IOWA, LLC - Open Sun, 1 to 3pmNew
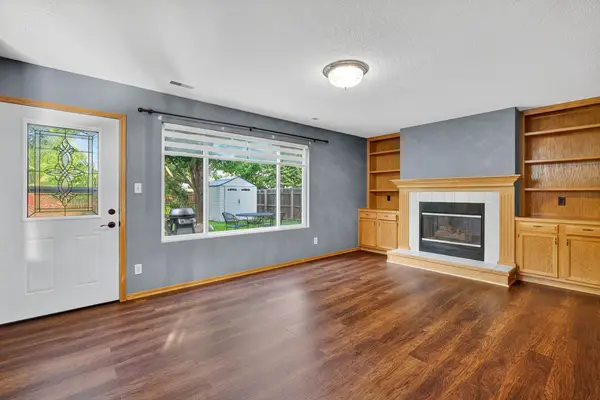 $325,000Active3 beds 3 baths1,404 sq. ft.
$325,000Active3 beds 3 baths1,404 sq. ft.3836 122nd Street, Urbandale, IA 50323
MLS# 724175Listed by: RE/MAX CONCEPTS - Open Sun, 1 to 3pmNew
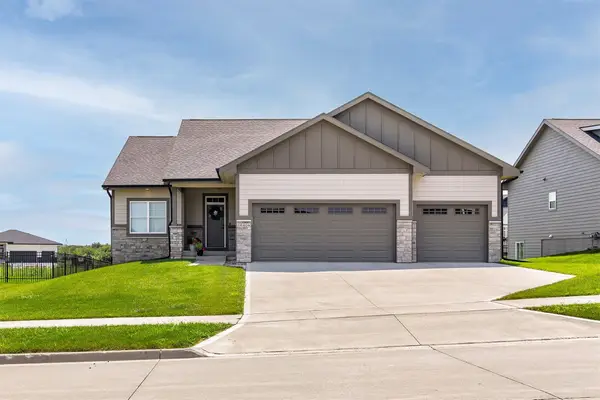 $535,000Active4 beds 3 baths1,655 sq. ft.
$535,000Active4 beds 3 baths1,655 sq. ft.16404 Northpark Drive, Urbandale, IA 50323
MLS# 724142Listed by: RE/MAX CONCEPTS - Open Sun, 2:30 to 4pmNew
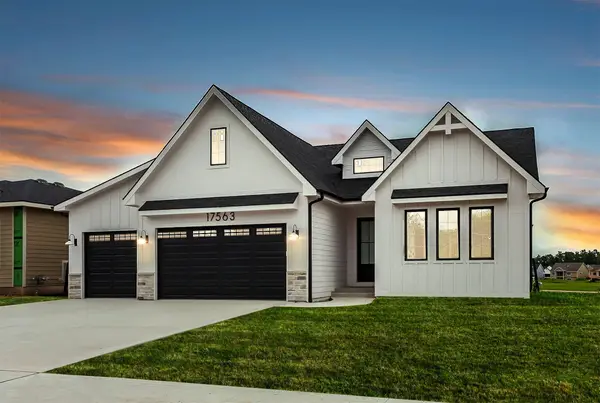 $609,900Active4 beds 4 baths1,703 sq. ft.
$609,900Active4 beds 4 baths1,703 sq. ft.17563 Brookview Drive, Urbandale, IA 50323
MLS# 724081Listed by: RE/MAX PRECISION - New
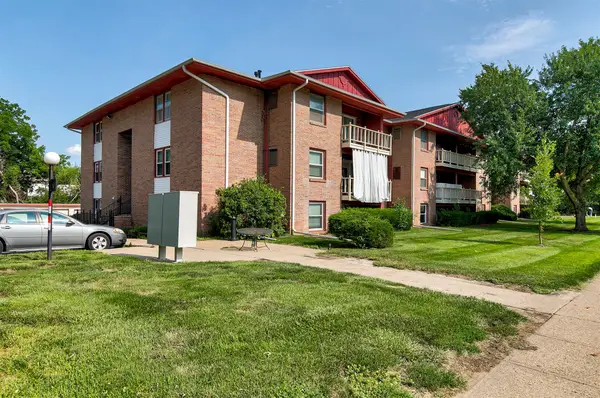 $94,900Active2 beds 2 baths958 sq. ft.
$94,900Active2 beds 2 baths958 sq. ft.7815 Douglas Avenue #107, Urbandale, IA 50322
MLS# 723947Listed by: RE/MAX PRECISION - New
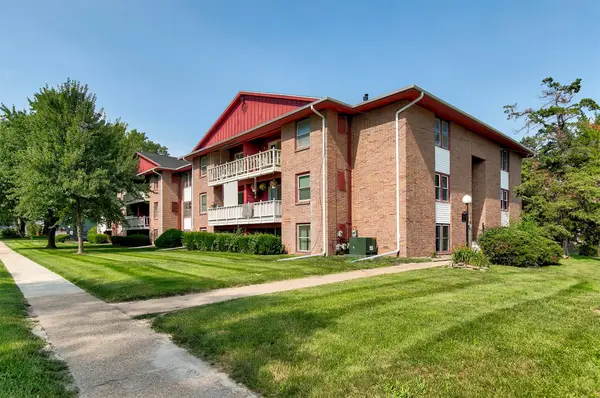 $99,900Active2 beds 2 baths958 sq. ft.
$99,900Active2 beds 2 baths958 sq. ft.7815 Douglas Avenue #304, Urbandale, IA 50322
MLS# 723960Listed by: RE/MAX PRECISION - New
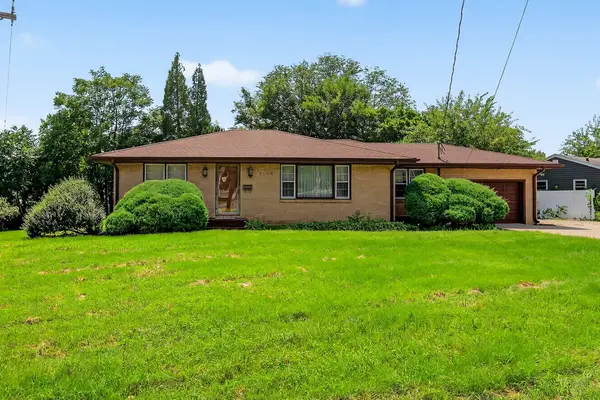 $261,900Active2 beds 2 baths1,374 sq. ft.
$261,900Active2 beds 2 baths1,374 sq. ft.7204 Douglas Avenue, Urbandale, IA 50322
MLS# 724041Listed by: RE/MAX PRECISION - New
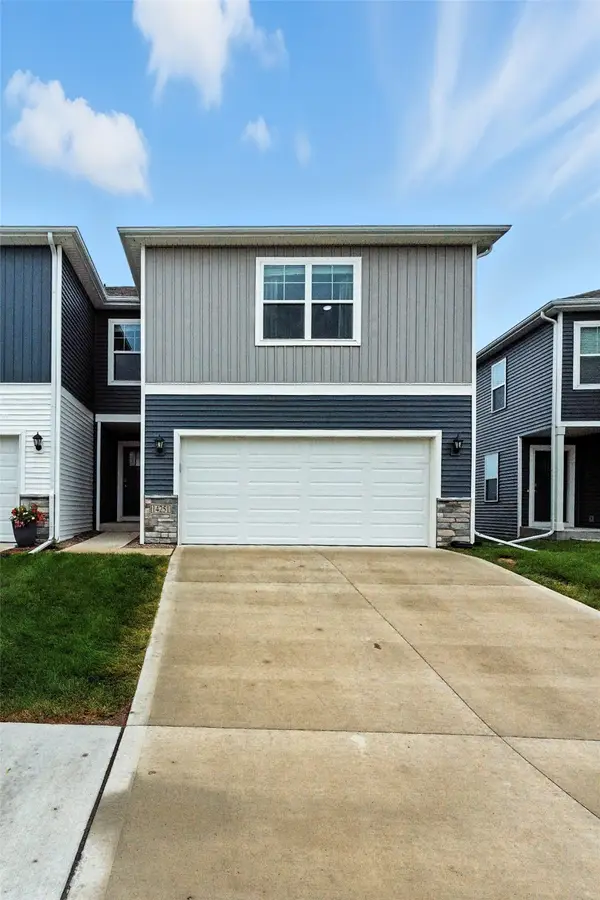 $325,000Active3 beds 3 baths1,402 sq. ft.
$325,000Active3 beds 3 baths1,402 sq. ft.14251 Bentwood Drive, Urbandale, IA 50323
MLS# 724028Listed by: EXP REALTY, LLC - New
 $359,000Active4 beds 4 baths1,923 sq. ft.
$359,000Active4 beds 4 baths1,923 sq. ft.14102 Ridgemont Drive, Urbandale, IA 50323
MLS# 724033Listed by: IOWA REALTY MILLS CROSSING
