17127 Blue Sage Lane, Urbandale, IA 50323
Local realty services provided by:Better Homes and Gardens Real Estate Innovations
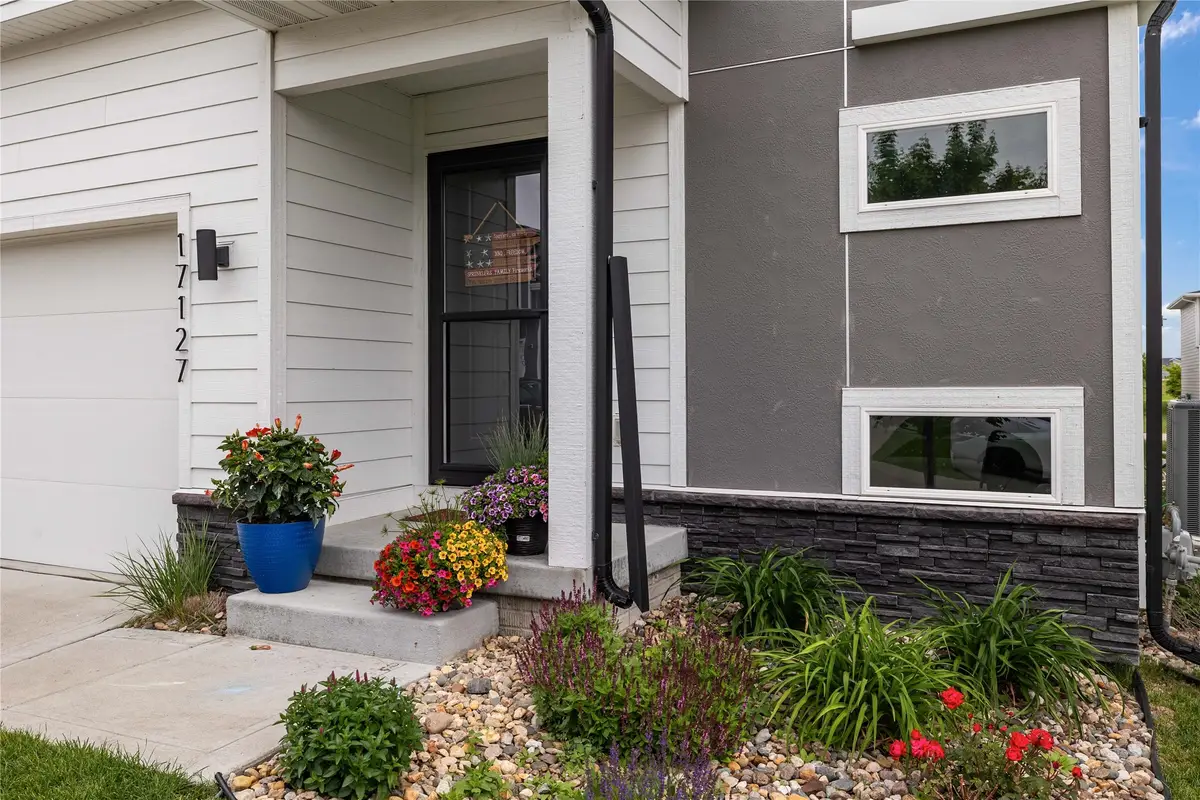
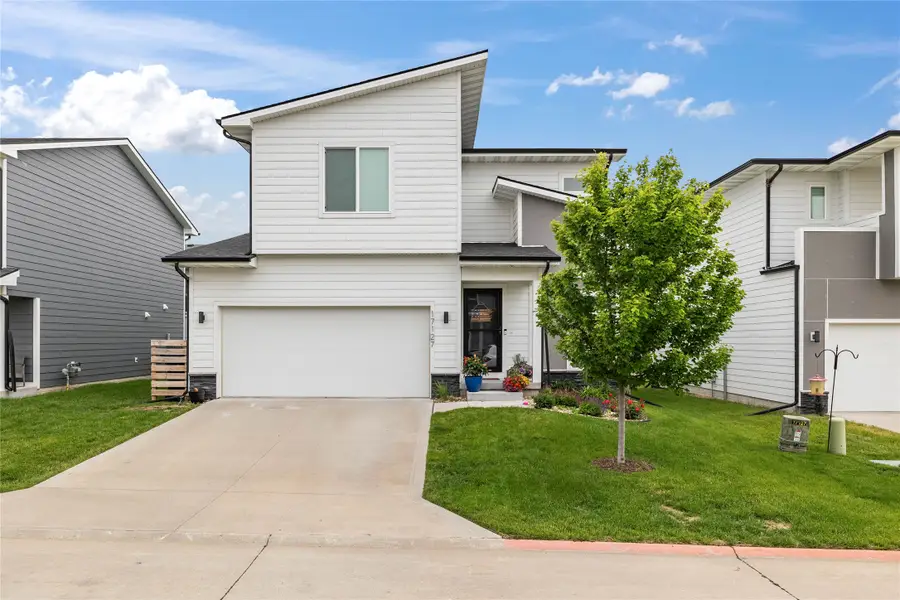
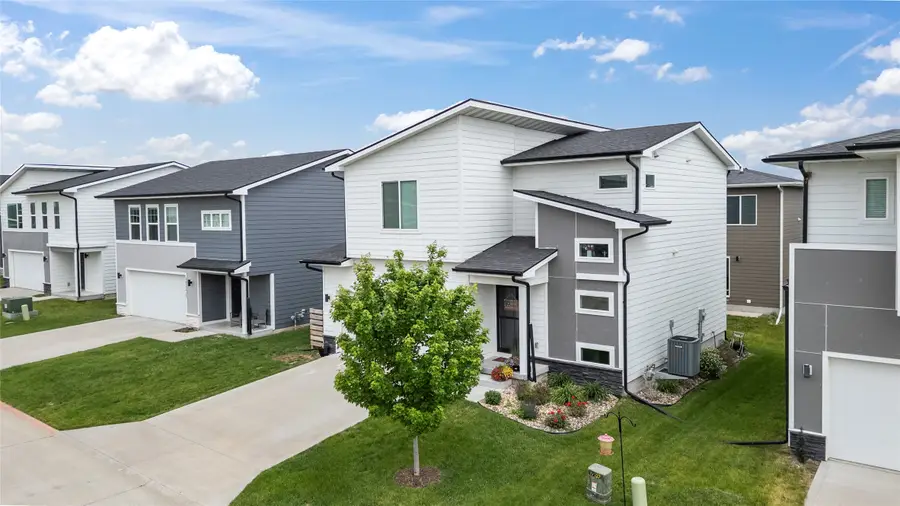
17127 Blue Sage Lane,Urbandale, IA 50323
$290,000
- 3 Beds
- 3 Baths
- 1,549 sq. ft.
- Single family
- Pending
Listed by:moen, hannah
Office:re/max precision
MLS#:714796
Source:IA_DMAAR
Price summary
- Price:$290,000
- Price per sq. ft.:$187.22
- Monthly HOA dues:$68
About this home
Check out 17127 Blue Sage Lane, a beautifully maintained 3-bedroom, 2.5-bath home in the desirable Waukee Northwest School District. This home features a spacious open floor plan with a large kitchen island, quartz counters, pantry, and an eating area with a slider to the deck. The cozy living room offers a fireplace and plenty of space for family gatherings. Upstairs, the primary suite includes a walk-in closet, private bath, and a spacious bedroom. Two additional bedrooms, a full bath, and a conveniently located laundry room complete the second level. The basement is ready to be finished for extra living space. This home is ideal for those seeking comfort and convenience, with a great location and low maintenance. It?s within walking distance to Radiant Elementary and just a short drive to Prairieview Middle School, with easy access to shopping, dining, and more. Schedule your showing today!
All information obtained from Seller and public records.
Contact an agent
Home facts
- Year built:2019
- Listing Id #:714796
- Added:133 day(s) ago
- Updated:August 06, 2025 at 07:25 AM
Rooms and interior
- Bedrooms:3
- Total bathrooms:3
- Full bathrooms:2
- Half bathrooms:1
- Living area:1,549 sq. ft.
Heating and cooling
- Cooling:Central Air
- Heating:Forced Air, Gas, Natural Gas
Structure and exterior
- Roof:Asphalt, Shingle
- Year built:2019
- Building area:1,549 sq. ft.
- Lot area:0.07 Acres
Utilities
- Water:Public
- Sewer:Public Sewer
Finances and disclosures
- Price:$290,000
- Price per sq. ft.:$187.22
- Tax amount:$4,262
New listings near 17127 Blue Sage Lane
- Open Sun, 1 to 3pmNew
 $350,000Active3 beds 3 baths1,817 sq. ft.
$350,000Active3 beds 3 baths1,817 sq. ft.8223 Sharon Drive, Urbandale, IA 50322
MLS# 724237Listed by: LPT REALTY, LLC - New
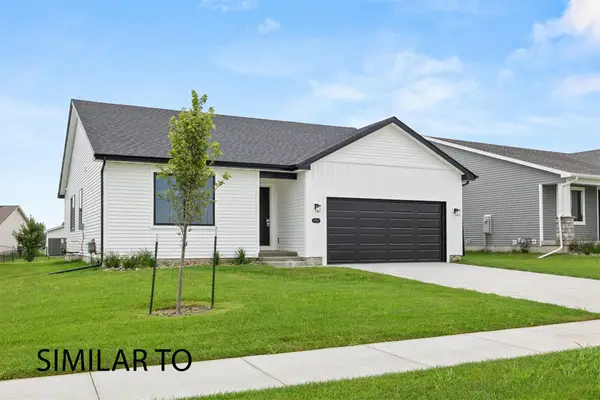 $429,900Active4 beds 3 baths1,433 sq. ft.
$429,900Active4 beds 3 baths1,433 sq. ft.16524 Bentwood Drive, Grimes, IA 50111
MLS# 722887Listed by: HUBBELL HOMES OF IOWA, LLC - Open Sun, 1 to 3pmNew
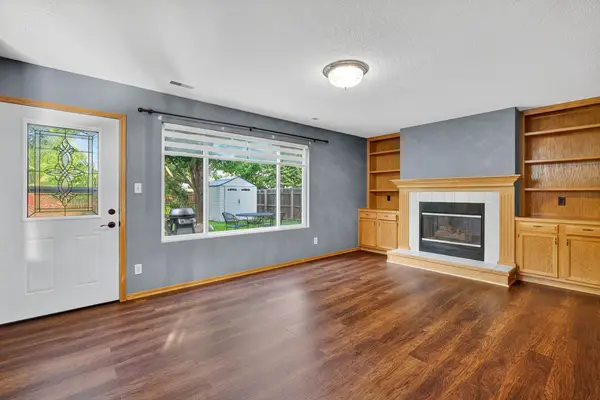 $325,000Active3 beds 3 baths1,404 sq. ft.
$325,000Active3 beds 3 baths1,404 sq. ft.3836 122nd Street, Urbandale, IA 50323
MLS# 724175Listed by: RE/MAX CONCEPTS - Open Sun, 1 to 3pmNew
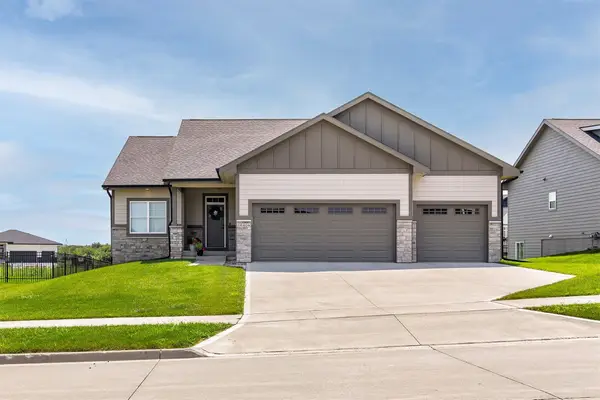 $535,000Active4 beds 3 baths1,655 sq. ft.
$535,000Active4 beds 3 baths1,655 sq. ft.16404 Northpark Drive, Urbandale, IA 50323
MLS# 724142Listed by: RE/MAX CONCEPTS - Open Sun, 2:30 to 4pmNew
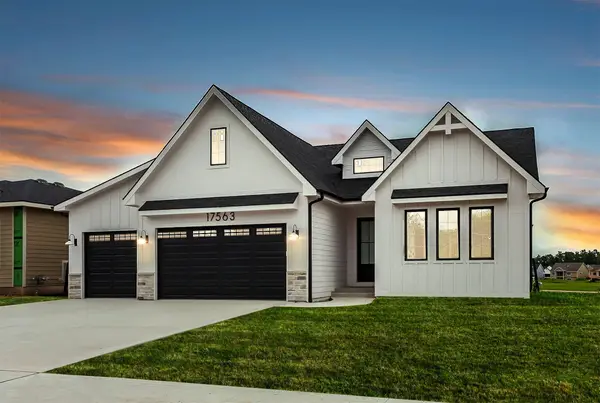 $609,900Active4 beds 4 baths1,703 sq. ft.
$609,900Active4 beds 4 baths1,703 sq. ft.17563 Brookview Drive, Urbandale, IA 50323
MLS# 724081Listed by: RE/MAX PRECISION - New
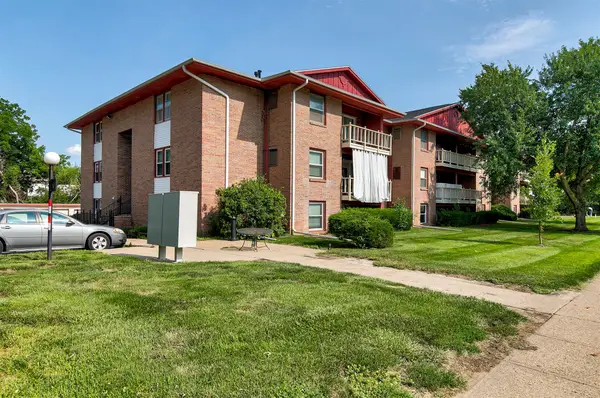 $94,900Active2 beds 2 baths958 sq. ft.
$94,900Active2 beds 2 baths958 sq. ft.7815 Douglas Avenue #107, Urbandale, IA 50322
MLS# 723947Listed by: RE/MAX PRECISION - New
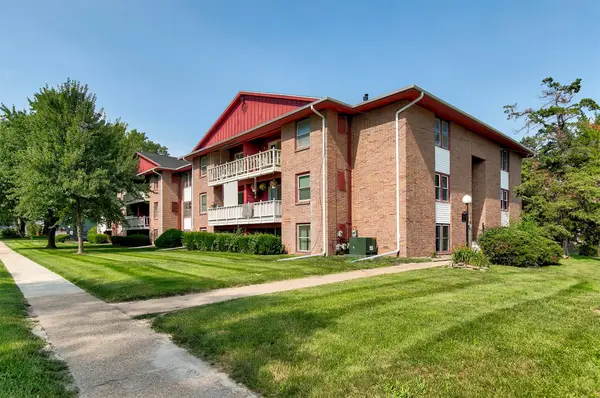 $99,900Active2 beds 2 baths958 sq. ft.
$99,900Active2 beds 2 baths958 sq. ft.7815 Douglas Avenue #304, Urbandale, IA 50322
MLS# 723960Listed by: RE/MAX PRECISION - New
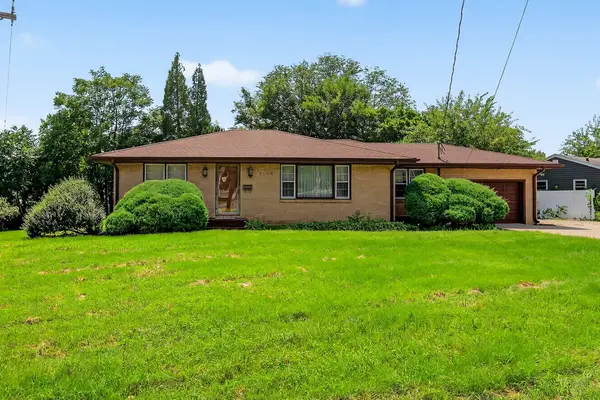 $261,900Active2 beds 2 baths1,374 sq. ft.
$261,900Active2 beds 2 baths1,374 sq. ft.7204 Douglas Avenue, Urbandale, IA 50322
MLS# 724041Listed by: RE/MAX PRECISION - New
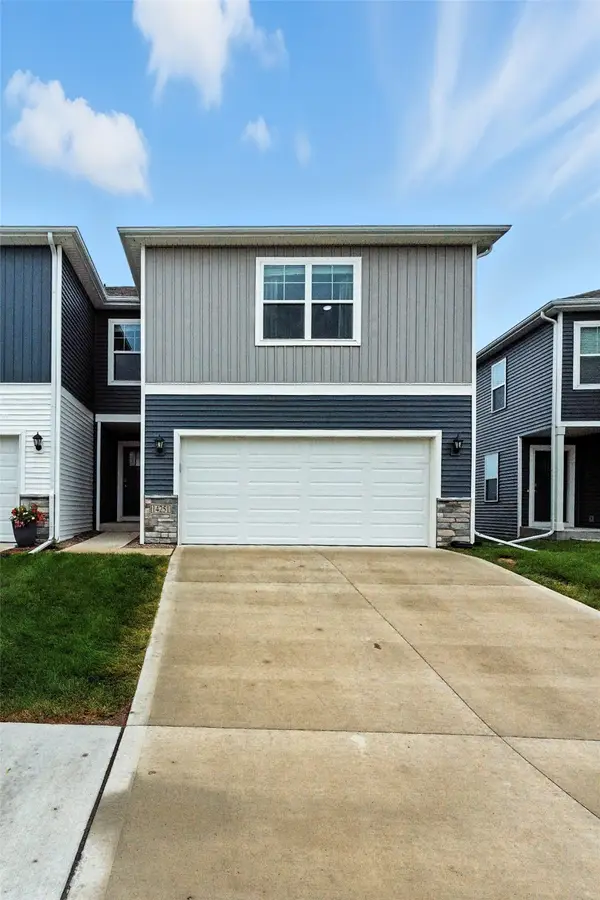 $325,000Active3 beds 3 baths1,402 sq. ft.
$325,000Active3 beds 3 baths1,402 sq. ft.14251 Bentwood Drive, Urbandale, IA 50323
MLS# 724028Listed by: EXP REALTY, LLC - New
 $359,000Active4 beds 4 baths1,923 sq. ft.
$359,000Active4 beds 4 baths1,923 sq. ft.14102 Ridgemont Drive, Urbandale, IA 50323
MLS# 724033Listed by: IOWA REALTY MILLS CROSSING
