2547 Patricia Drive, Urbandale, IA 50322
Local realty services provided by:Better Homes and Gardens Real Estate Innovations
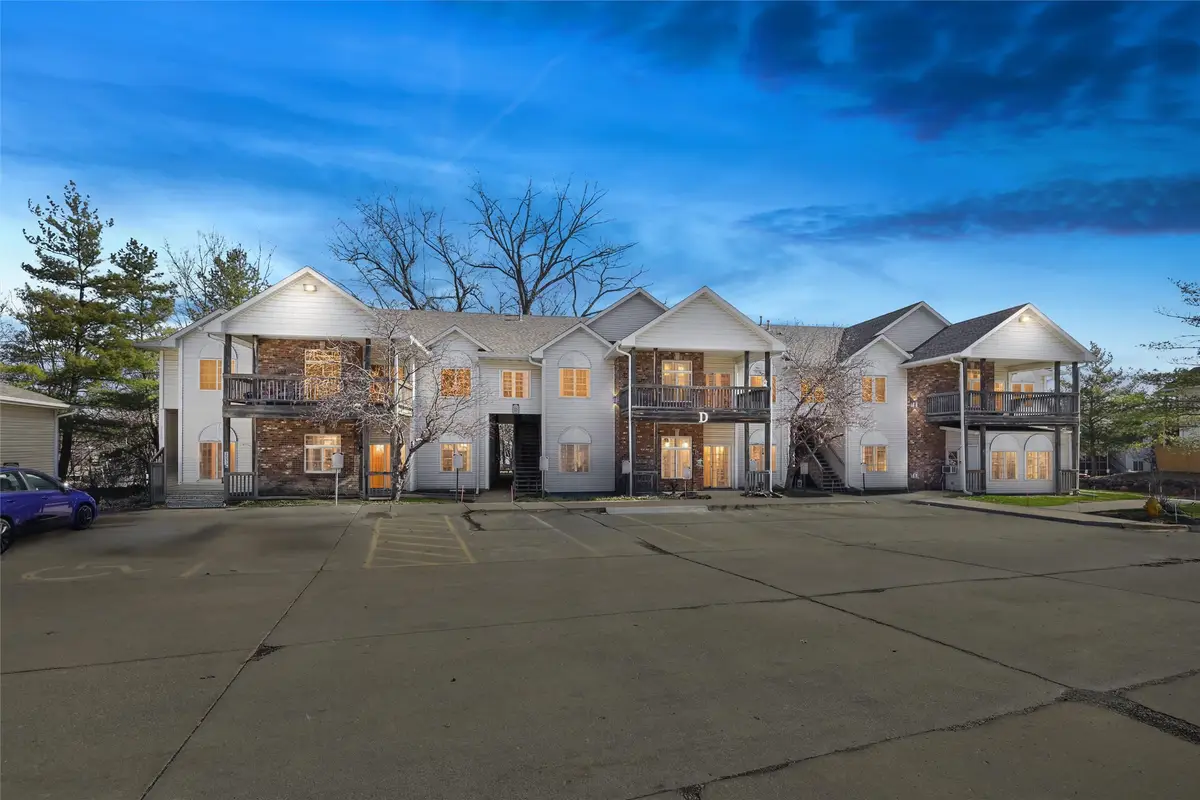
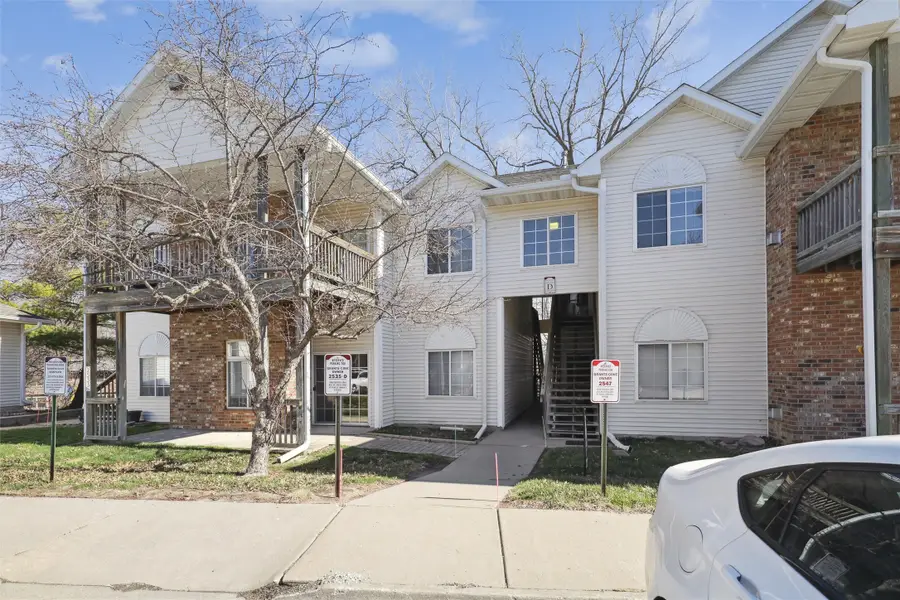
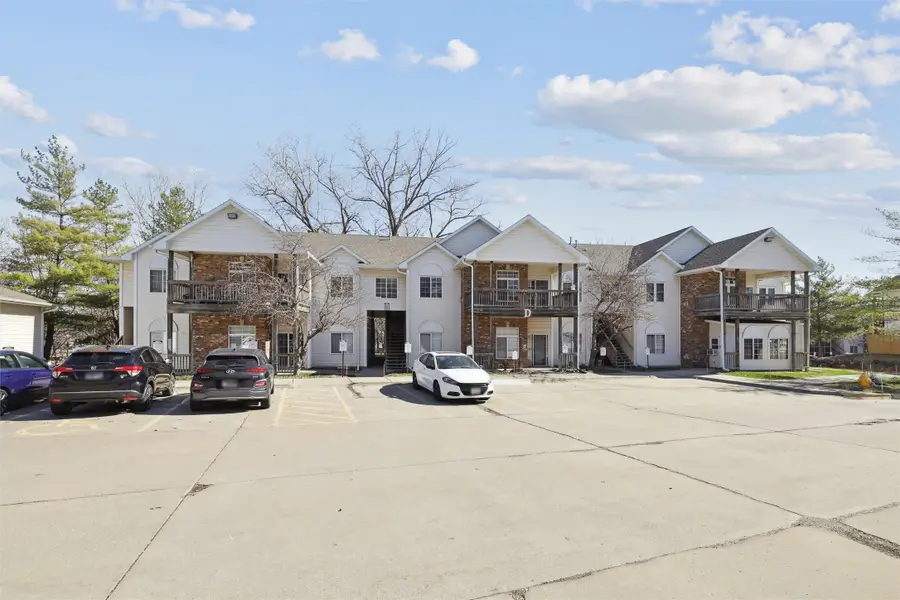
Listed by:char klisares
Office:re/max hilltop
MLS#:721074
Source:IA_DMAAR
Price summary
- Price:$150,000
- Price per sq. ft.:$153.22
- Monthly HOA dues:$225
About this home
Welcome to this beautifully maintained second-floor condo offering the perfect blend of comfort and convenience in a highly sought-after neighborhood! With an inviting screened porch and vaulted ceilings in the great room, this home feels open and airy. Cozy up by the fireplace, or step through the double doors into the expansive covered deck that backs to lush trees, providing exceptional privacy and a peaceful retreat. The spacious master bedroom is a true sanctuary, complete with an en suite bathroom and a large walk-in closet, offering plenty of storage. This unit also includes a detached one-car garage matching the address, as well as one owned parking space. The door outside the unit houses the furnace, which is new along with the air conditioning system. Enjoy the benefit of living in the highly-rated West Des Moines School District, with easy access to shopping, dining, and major highways. This condo is a must-see, schedule a tour today!
Contact an agent
Home facts
- Year built:1996
- Listing Id #:721074
- Added:140 day(s) ago
- Updated:August 12, 2025 at 04:43 PM
Rooms and interior
- Bedrooms:2
- Total bathrooms:2
- Full bathrooms:1
- Half bathrooms:1
- Living area:979 sq. ft.
Heating and cooling
- Cooling:Central Air
- Heating:Electric, Forced Air, Natural Gas
Structure and exterior
- Roof:Asphalt, Shingle
- Year built:1996
- Building area:979 sq. ft.
Utilities
- Water:Public
- Sewer:Public Sewer
Finances and disclosures
- Price:$150,000
- Price per sq. ft.:$153.22
- Tax amount:$2,112 (2025)
New listings near 2547 Patricia Drive
- Open Sun, 1 to 3pmNew
 $350,000Active3 beds 3 baths1,817 sq. ft.
$350,000Active3 beds 3 baths1,817 sq. ft.8223 Sharon Drive, Urbandale, IA 50322
MLS# 724237Listed by: LPT REALTY, LLC - New
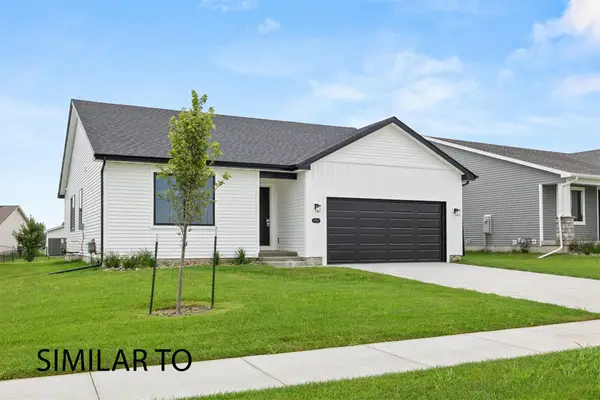 $429,900Active4 beds 3 baths1,433 sq. ft.
$429,900Active4 beds 3 baths1,433 sq. ft.16524 Bentwood Drive, Grimes, IA 50111
MLS# 722887Listed by: HUBBELL HOMES OF IOWA, LLC - Open Sun, 1 to 3pmNew
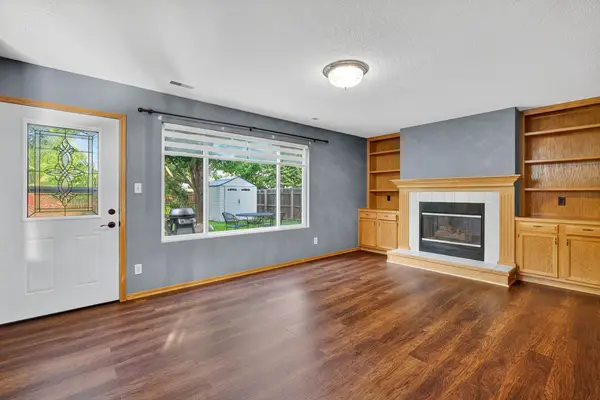 $325,000Active3 beds 3 baths1,404 sq. ft.
$325,000Active3 beds 3 baths1,404 sq. ft.3836 122nd Street, Urbandale, IA 50323
MLS# 724175Listed by: RE/MAX CONCEPTS - Open Sun, 1 to 3pmNew
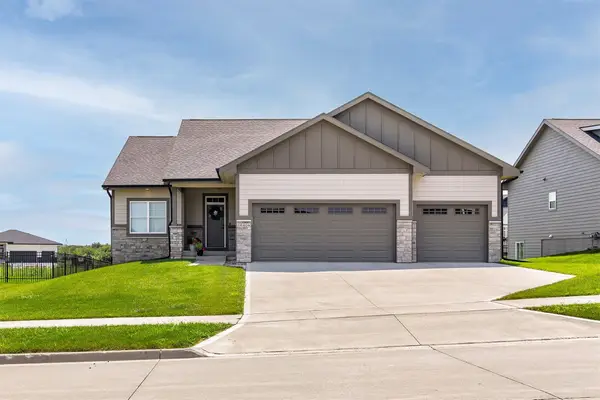 $535,000Active4 beds 3 baths1,655 sq. ft.
$535,000Active4 beds 3 baths1,655 sq. ft.16404 Northpark Drive, Urbandale, IA 50323
MLS# 724142Listed by: RE/MAX CONCEPTS - Open Sun, 2:30 to 4pmNew
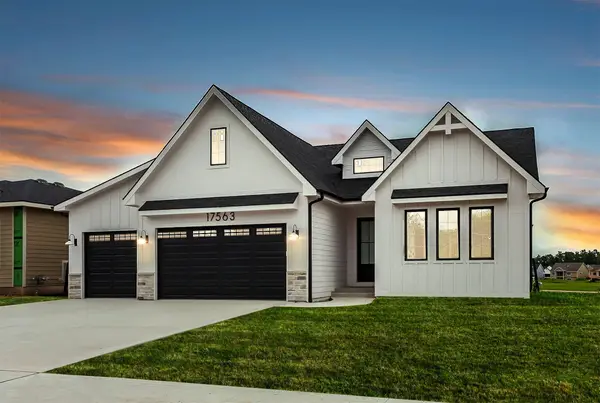 $609,900Active4 beds 4 baths1,703 sq. ft.
$609,900Active4 beds 4 baths1,703 sq. ft.17563 Brookview Drive, Urbandale, IA 50323
MLS# 724081Listed by: RE/MAX PRECISION - New
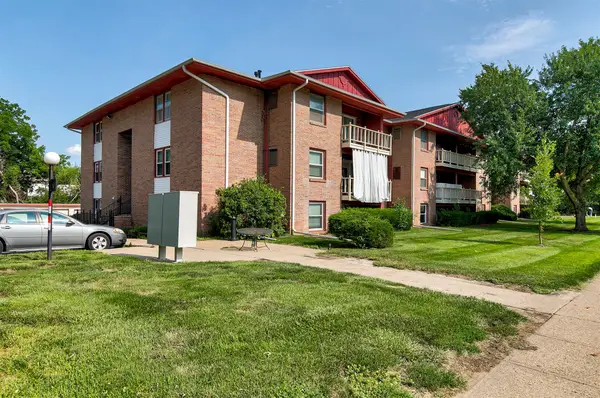 $94,900Active2 beds 2 baths958 sq. ft.
$94,900Active2 beds 2 baths958 sq. ft.7815 Douglas Avenue #107, Urbandale, IA 50322
MLS# 723947Listed by: RE/MAX PRECISION - New
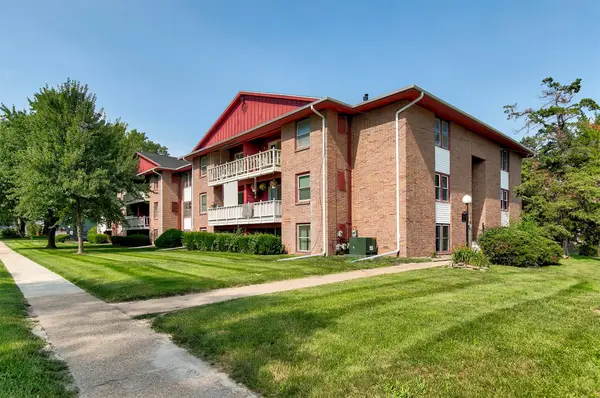 $99,900Active2 beds 2 baths958 sq. ft.
$99,900Active2 beds 2 baths958 sq. ft.7815 Douglas Avenue #304, Urbandale, IA 50322
MLS# 723960Listed by: RE/MAX PRECISION - New
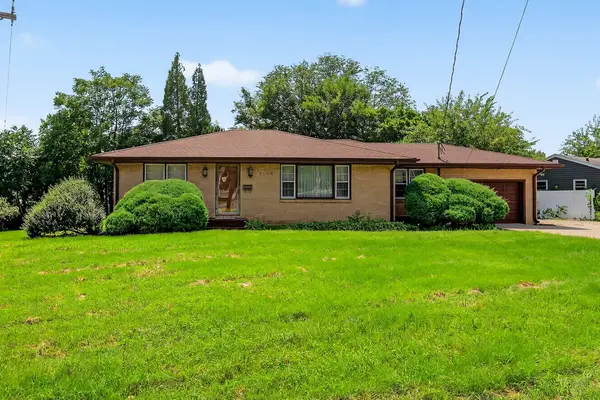 $261,900Active2 beds 2 baths1,374 sq. ft.
$261,900Active2 beds 2 baths1,374 sq. ft.7204 Douglas Avenue, Urbandale, IA 50322
MLS# 724041Listed by: RE/MAX PRECISION - New
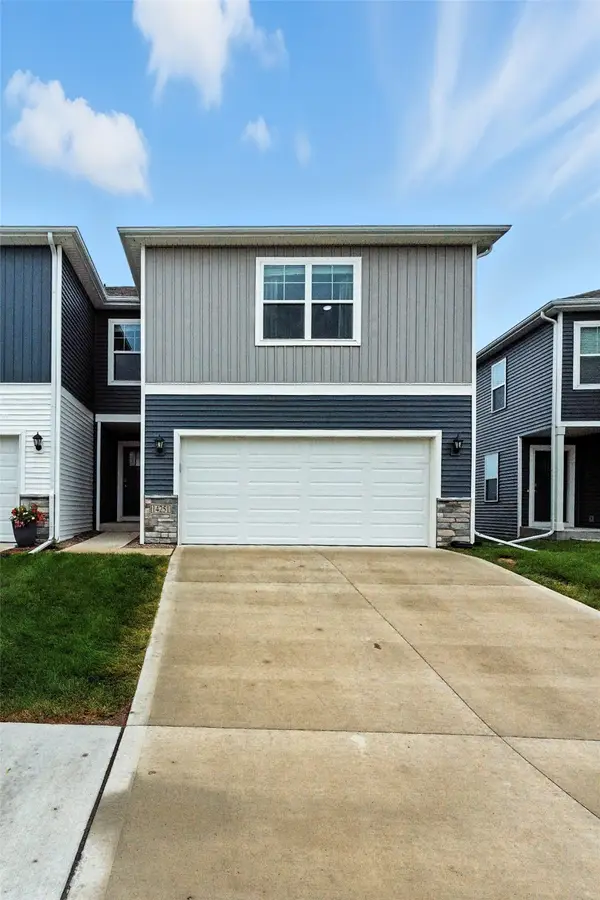 $325,000Active3 beds 3 baths1,402 sq. ft.
$325,000Active3 beds 3 baths1,402 sq. ft.14251 Bentwood Drive, Urbandale, IA 50323
MLS# 724028Listed by: EXP REALTY, LLC - New
 $359,000Active4 beds 4 baths1,923 sq. ft.
$359,000Active4 beds 4 baths1,923 sq. ft.14102 Ridgemont Drive, Urbandale, IA 50323
MLS# 724033Listed by: IOWA REALTY MILLS CROSSING
