3602 64th Street, Urbandale, IA 50322
Local realty services provided by:Better Homes and Gardens Real Estate Innovations
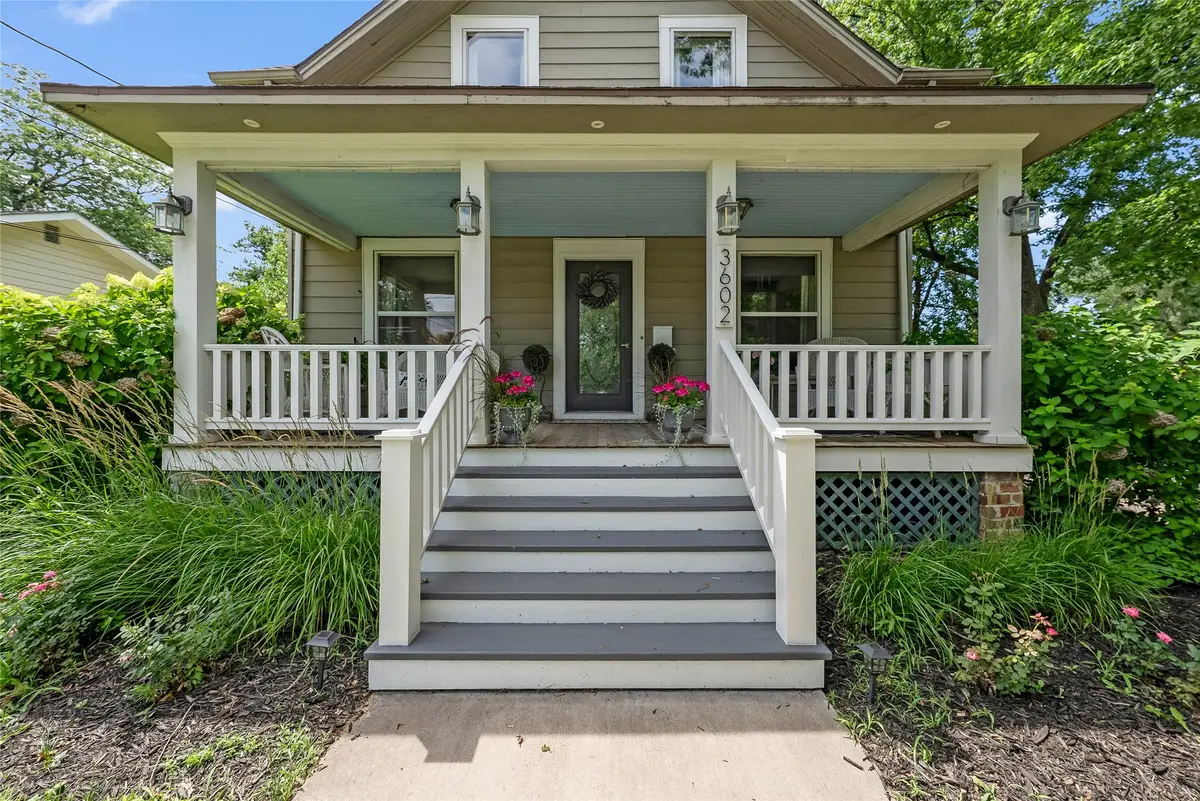
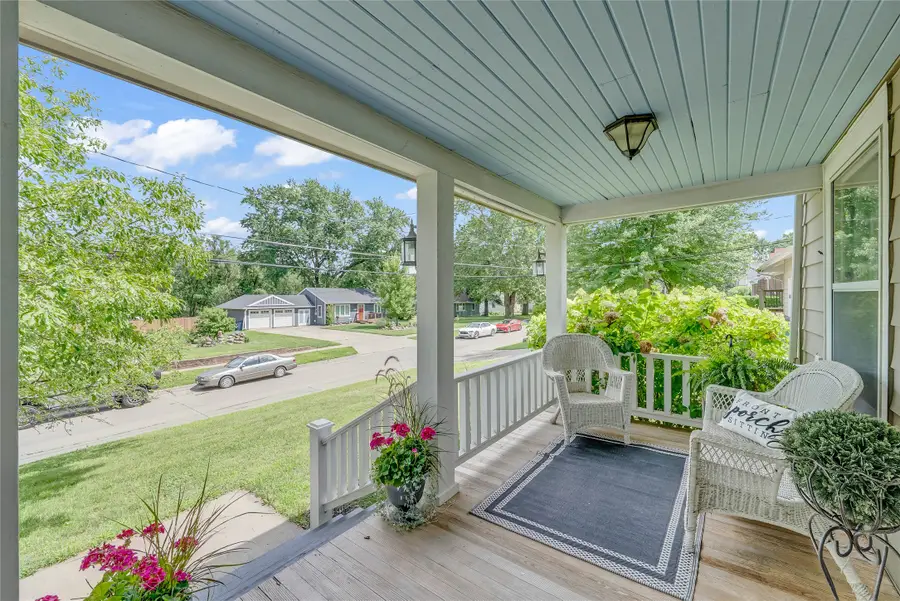
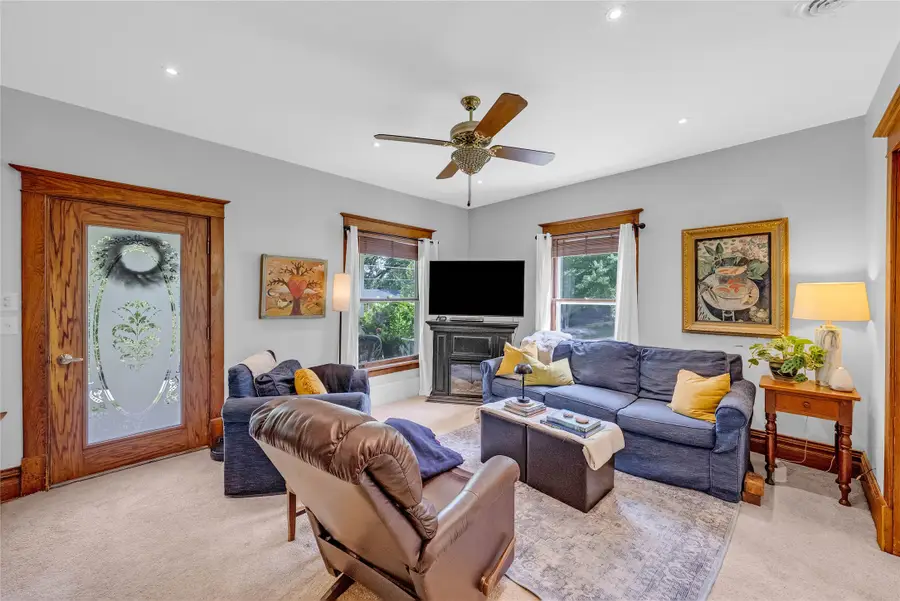
3602 64th Street,Urbandale, IA 50322
$289,900
- 3 Beds
- 2 Baths
- 1,512 sq. ft.
- Single family
- Pending
Listed by:mccormick, kayla
Office:515 realty company
MLS#:721892
Source:IA_DMAAR
Price summary
- Price:$289,900
- Price per sq. ft.:$191.73
About this home
This 1940s home is full of character and timeless wooden charm throughout. You're first welcomed by a covered front porch spanning the front of the home. Once inside, you'll immediately notice the classic layout and the inviting feel of the space. To the right, there's a flex area perfect for a home office, reading nook, or playroom. To the left, the living room flows into the connected dining area, which leads to the kitchen featuring a gas stove and charming cabinetry. Just off the kitchen is a mudroom, perfect for dropping your things after a long day. Upstairs, you'll find three generously sized bedrooms and a fully renovated bathroom. The lower level offers a second living area, a non-conforming 4th bedroom, and a laundry room with a partial bath. Outside, enjoy a private, fully fenced backyard and a massive 24x30 two-level garage built in 2002. It includes stairs to a lofted area that could be used for storage or future living space. This home offers more than just charm, it offers location. You're just minutes from schools, shopping, and interstate access. Come see for yourself!
Contact an agent
Home facts
- Year built:1940
- Listing Id #:721892
- Added:35 day(s) ago
- Updated:August 06, 2025 at 07:25 AM
Rooms and interior
- Bedrooms:3
- Total bathrooms:2
- Full bathrooms:1
- Living area:1,512 sq. ft.
Heating and cooling
- Cooling:Central Air
- Heating:Hot Water
Structure and exterior
- Roof:Asphalt, Shingle
- Year built:1940
- Building area:1,512 sq. ft.
- Lot area:0.31 Acres
Utilities
- Water:Public
- Sewer:Public Sewer
Finances and disclosures
- Price:$289,900
- Price per sq. ft.:$191.73
- Tax amount:$4,377
New listings near 3602 64th Street
- Open Sun, 1 to 3pmNew
 $350,000Active3 beds 3 baths1,817 sq. ft.
$350,000Active3 beds 3 baths1,817 sq. ft.8223 Sharon Drive, Urbandale, IA 50322
MLS# 724237Listed by: LPT REALTY, LLC - New
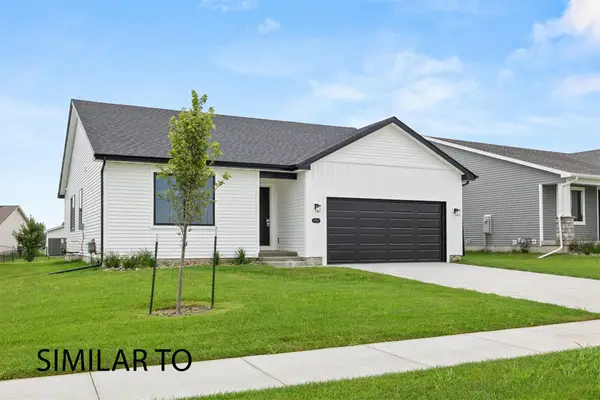 $429,900Active4 beds 3 baths1,433 sq. ft.
$429,900Active4 beds 3 baths1,433 sq. ft.16524 Bentwood Drive, Grimes, IA 50111
MLS# 722887Listed by: HUBBELL HOMES OF IOWA, LLC - Open Sun, 1 to 3pmNew
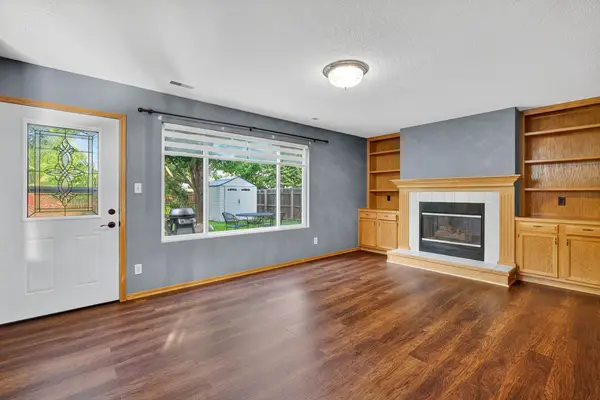 $325,000Active3 beds 3 baths1,404 sq. ft.
$325,000Active3 beds 3 baths1,404 sq. ft.3836 122nd Street, Urbandale, IA 50323
MLS# 724175Listed by: RE/MAX CONCEPTS - Open Sun, 1 to 3pmNew
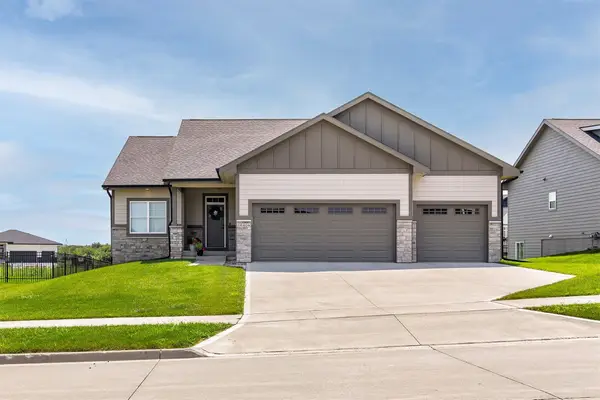 $535,000Active4 beds 3 baths1,655 sq. ft.
$535,000Active4 beds 3 baths1,655 sq. ft.16404 Northpark Drive, Urbandale, IA 50323
MLS# 724142Listed by: RE/MAX CONCEPTS - Open Sun, 2:30 to 4pmNew
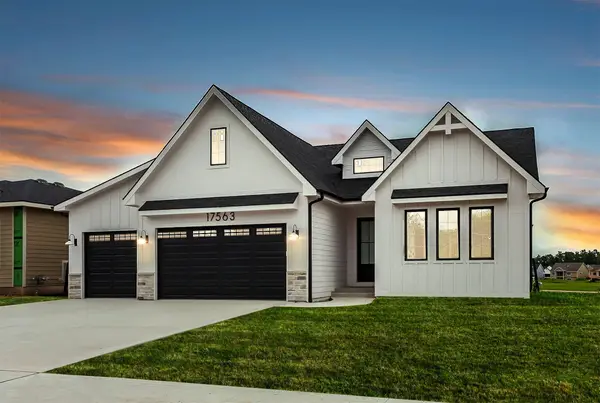 $609,900Active4 beds 4 baths1,703 sq. ft.
$609,900Active4 beds 4 baths1,703 sq. ft.17563 Brookview Drive, Urbandale, IA 50323
MLS# 724081Listed by: RE/MAX PRECISION - New
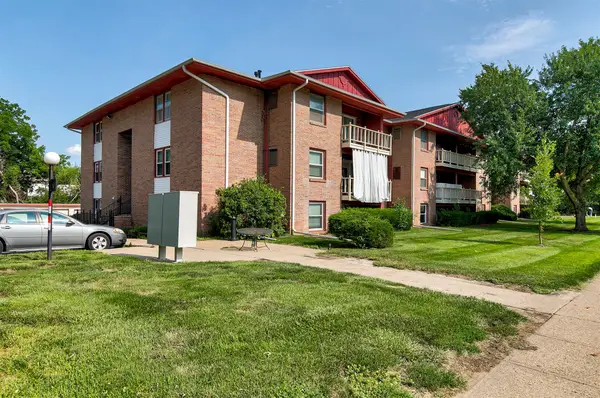 $94,900Active2 beds 2 baths958 sq. ft.
$94,900Active2 beds 2 baths958 sq. ft.7815 Douglas Avenue #107, Urbandale, IA 50322
MLS# 723947Listed by: RE/MAX PRECISION - New
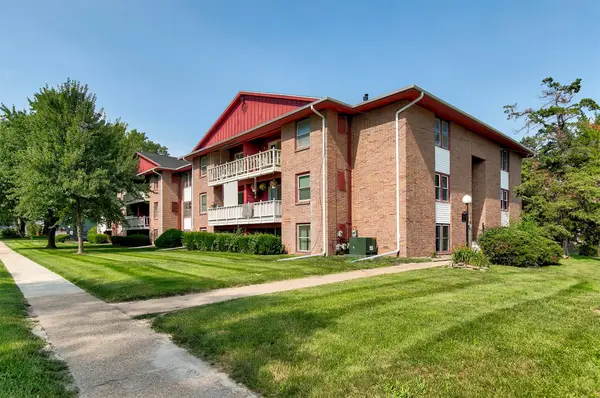 $99,900Active2 beds 2 baths958 sq. ft.
$99,900Active2 beds 2 baths958 sq. ft.7815 Douglas Avenue #304, Urbandale, IA 50322
MLS# 723960Listed by: RE/MAX PRECISION - New
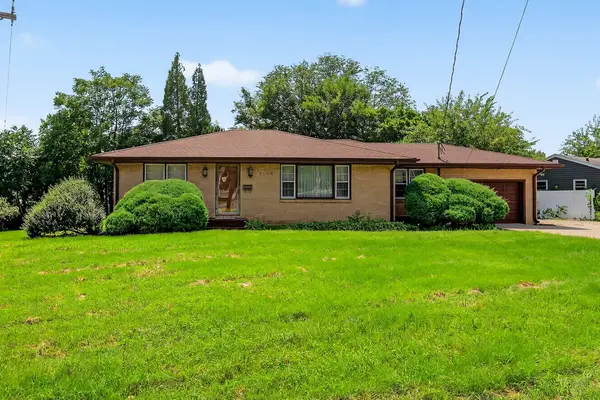 $261,900Active2 beds 2 baths1,374 sq. ft.
$261,900Active2 beds 2 baths1,374 sq. ft.7204 Douglas Avenue, Urbandale, IA 50322
MLS# 724041Listed by: RE/MAX PRECISION - New
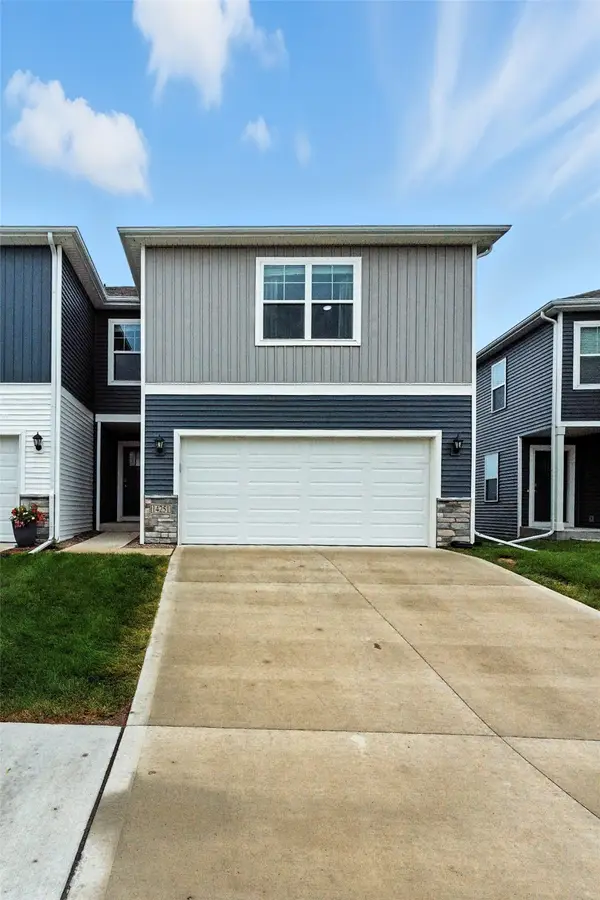 $325,000Active3 beds 3 baths1,402 sq. ft.
$325,000Active3 beds 3 baths1,402 sq. ft.14251 Bentwood Drive, Urbandale, IA 50323
MLS# 724028Listed by: EXP REALTY, LLC - New
 $359,000Active4 beds 4 baths1,923 sq. ft.
$359,000Active4 beds 4 baths1,923 sq. ft.14102 Ridgemont Drive, Urbandale, IA 50323
MLS# 724033Listed by: IOWA REALTY MILLS CROSSING
