3901 140th Street, Urbandale, IA 50323
Local realty services provided by:Better Homes and Gardens Real Estate Innovations
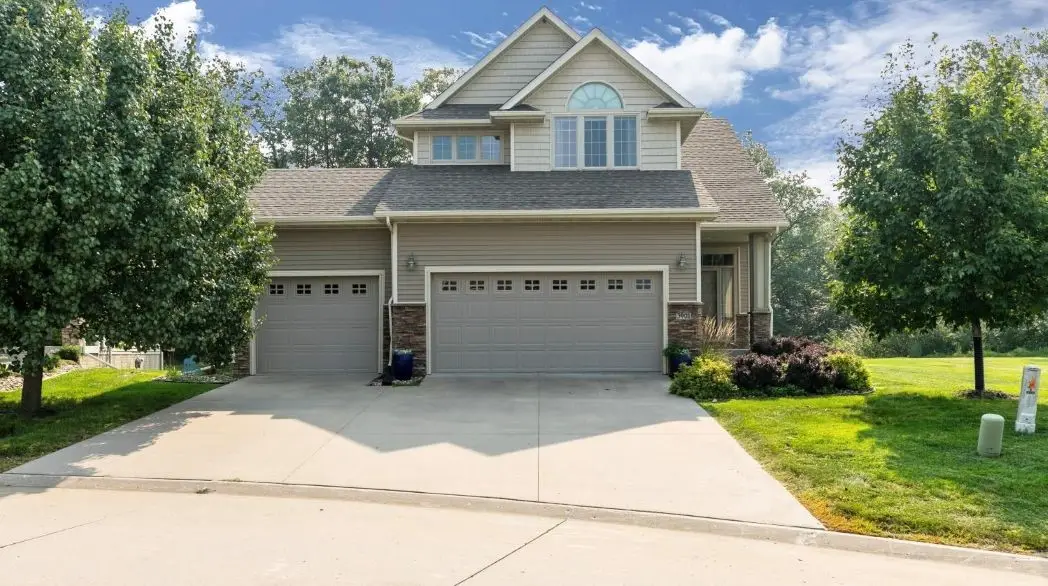
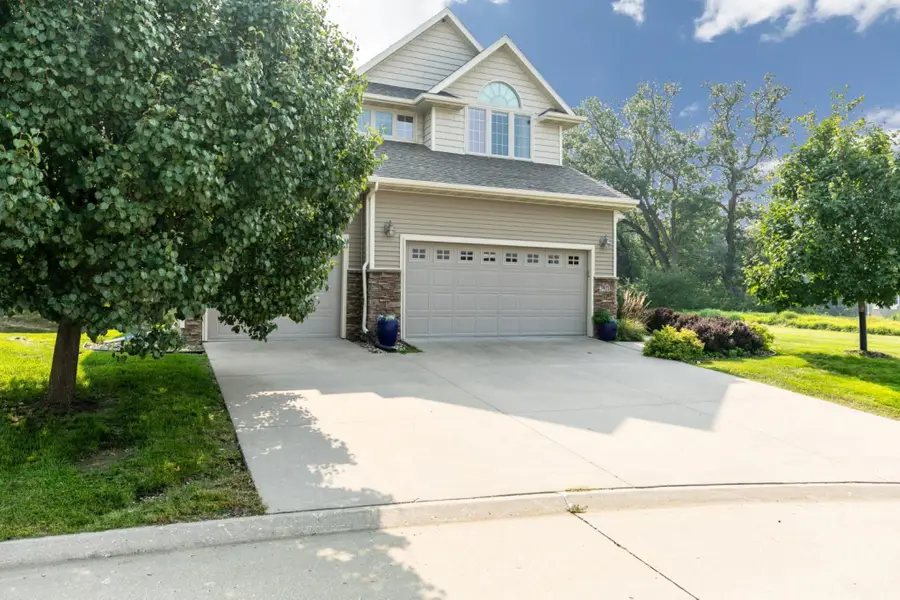
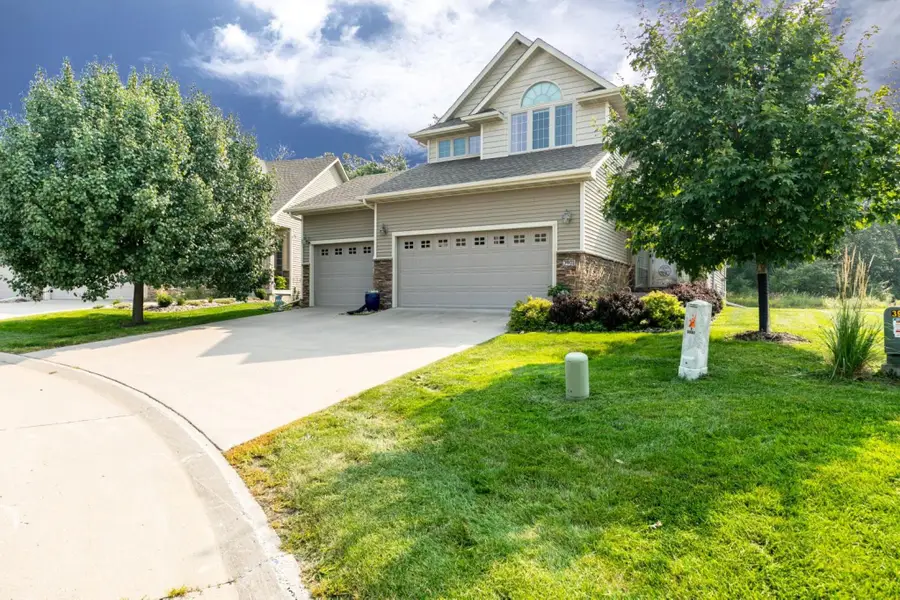
3901 140th Street,Urbandale, IA 50323
$434,900
- 4 Beds
- 4 Baths
- 1,974 sq. ft.
- Condominium
- Active
Listed by:lynn harder
Office:re/max concepts
MLS#:715963
Source:IA_DMAAR
Price summary
- Price:$434,900
- Price per sq. ft.:$220.31
- Monthly HOA dues:$360
About this home
welcome home to this beautiful end unit townhome that lives like a single family home within an HOA offering snow removal and lawn care. Backing to mature trees—offering privacy, space, and low-maintenance living! Step inside to discover a thoughtfully designed layout with 3 bedrooms and 2 bathrooms on the upper level, including a spacious primary suite with vaulted ceilings and featuring a large walk-in closet, plus an en suite with tiled shower, double vanity, and private water closet. The finished daylight basement adds even more living space with a 4th bedroom, 3/4 bathroom, living room, and plenty of natural light. On the main level, you’ll love the drop zone and half bath just off the three-car garage, a well-appointed kitchen with ample counter space and cabinets, open dining area, and cozy living room with soaring 11' ceilings, stone fireplace, floor-to-ceiling built-ins, and expansive windows overlooking the serene backyard. Say goodbye to mowing and snow shoveling—they are handled for you! Plus, enjoy easy access to the interstate, making commuting or weekend getaways a breeze. Lots of storage and large closets throughout the home.
Contact an agent
Home facts
- Year built:2013
- Listing Id #:715963
- Added:118 day(s) ago
- Updated:August 14, 2025 at 03:03 PM
Rooms and interior
- Bedrooms:4
- Total bathrooms:4
- Full bathrooms:1
- Half bathrooms:1
- Living area:1,974 sq. ft.
Heating and cooling
- Cooling:Central Air
- Heating:Forced Air, Gas, Natural Gas
Structure and exterior
- Roof:Asphalt, Shingle
- Year built:2013
- Building area:1,974 sq. ft.
- Lot area:0.09 Acres
Utilities
- Water:Public
- Sewer:Public Sewer
Finances and disclosures
- Price:$434,900
- Price per sq. ft.:$220.31
- Tax amount:$7,743 (2025)
New listings near 3901 140th Street
- New
 $350,000Active3 beds 3 baths1,817 sq. ft.
$350,000Active3 beds 3 baths1,817 sq. ft.8223 Sharon Drive, Urbandale, IA 50322
MLS# 724237Listed by: LPT REALTY, LLC - New
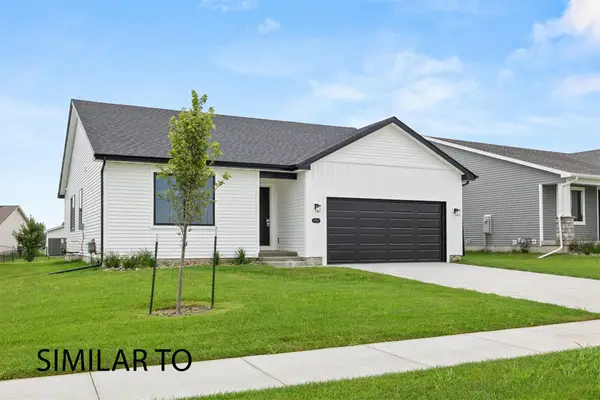 $429,900Active4 beds 3 baths1,433 sq. ft.
$429,900Active4 beds 3 baths1,433 sq. ft.16524 Bentwood Drive, Grimes, IA 50111
MLS# 722887Listed by: HUBBELL HOMES OF IOWA, LLC - Open Sun, 1 to 3pmNew
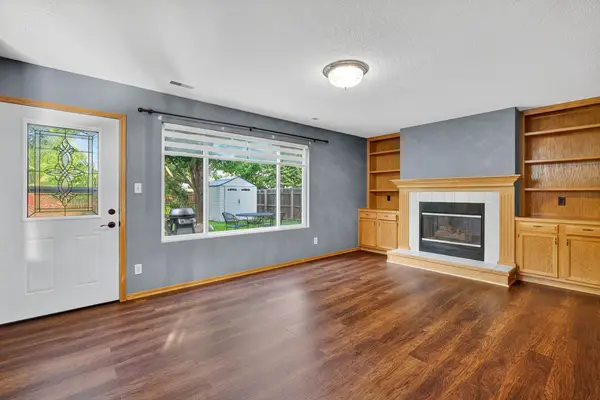 $325,000Active3 beds 3 baths1,404 sq. ft.
$325,000Active3 beds 3 baths1,404 sq. ft.3836 122nd Street, Urbandale, IA 50323
MLS# 724175Listed by: RE/MAX CONCEPTS - Open Sun, 1 to 3pmNew
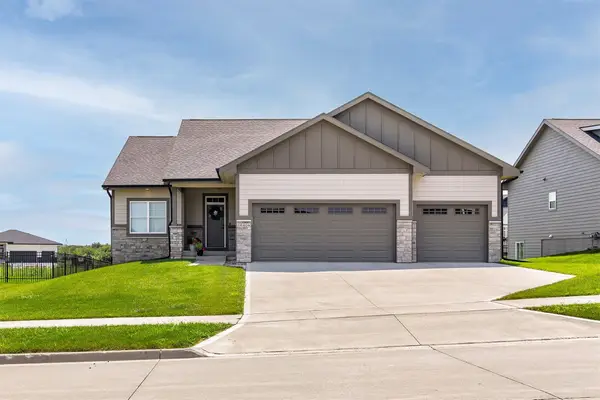 $535,000Active4 beds 3 baths1,655 sq. ft.
$535,000Active4 beds 3 baths1,655 sq. ft.16404 Northpark Drive, Urbandale, IA 50323
MLS# 724142Listed by: RE/MAX CONCEPTS - Open Sun, 2:30 to 4pmNew
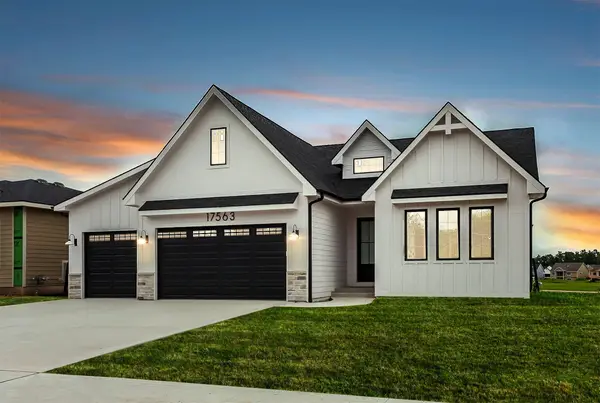 $609,900Active4 beds 4 baths1,703 sq. ft.
$609,900Active4 beds 4 baths1,703 sq. ft.17563 Brookview Drive, Urbandale, IA 50323
MLS# 724081Listed by: RE/MAX PRECISION - New
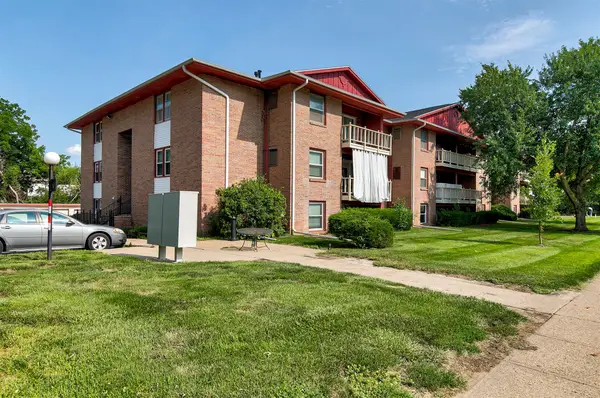 $94,900Active2 beds 2 baths958 sq. ft.
$94,900Active2 beds 2 baths958 sq. ft.7815 Douglas Avenue #107, Urbandale, IA 50322
MLS# 723947Listed by: RE/MAX PRECISION - New
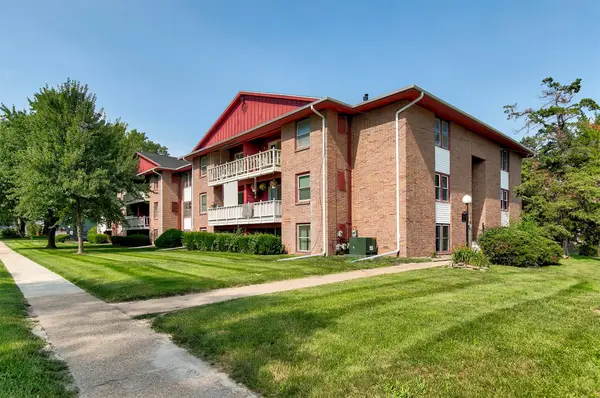 $99,900Active2 beds 2 baths958 sq. ft.
$99,900Active2 beds 2 baths958 sq. ft.7815 Douglas Avenue #304, Urbandale, IA 50322
MLS# 723960Listed by: RE/MAX PRECISION - New
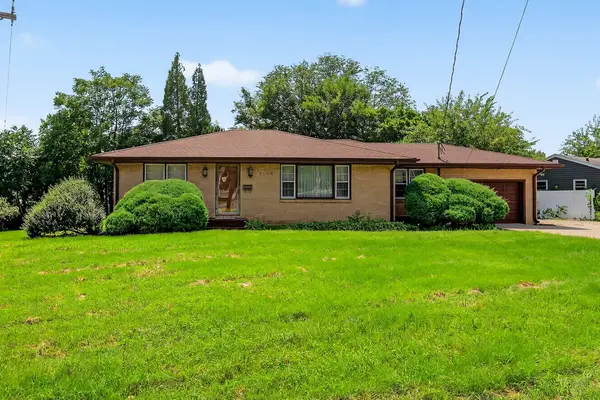 $261,900Active2 beds 2 baths1,374 sq. ft.
$261,900Active2 beds 2 baths1,374 sq. ft.7204 Douglas Avenue, Urbandale, IA 50322
MLS# 724041Listed by: RE/MAX PRECISION - New
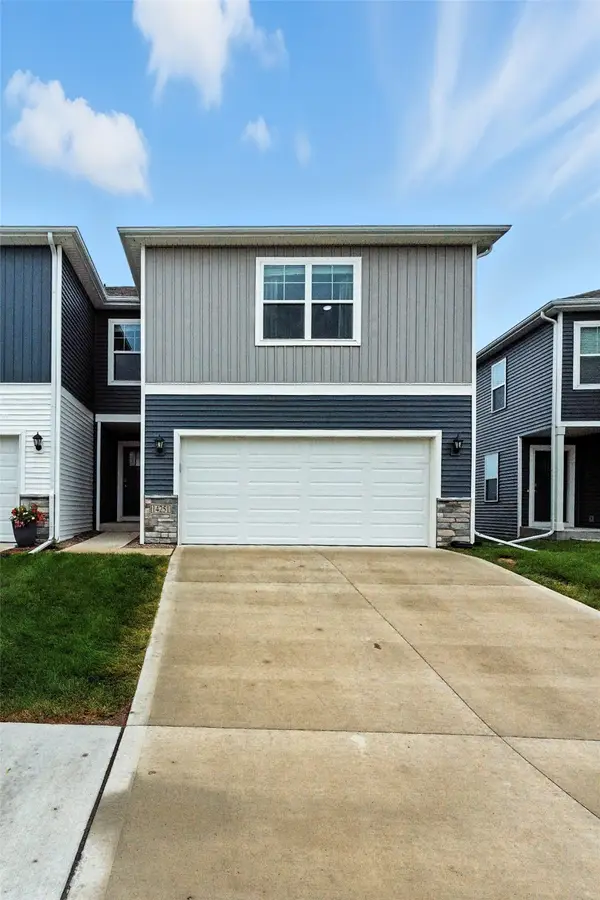 $325,000Active3 beds 3 baths1,402 sq. ft.
$325,000Active3 beds 3 baths1,402 sq. ft.14251 Bentwood Drive, Urbandale, IA 50323
MLS# 724028Listed by: EXP REALTY, LLC - New
 $359,000Active4 beds 4 baths1,923 sq. ft.
$359,000Active4 beds 4 baths1,923 sq. ft.14102 Ridgemont Drive, Urbandale, IA 50323
MLS# 724033Listed by: IOWA REALTY MILLS CROSSING
