4209 162nd Street, Urbandale, IA 50323
Local realty services provided by:Better Homes and Gardens Real Estate Innovations
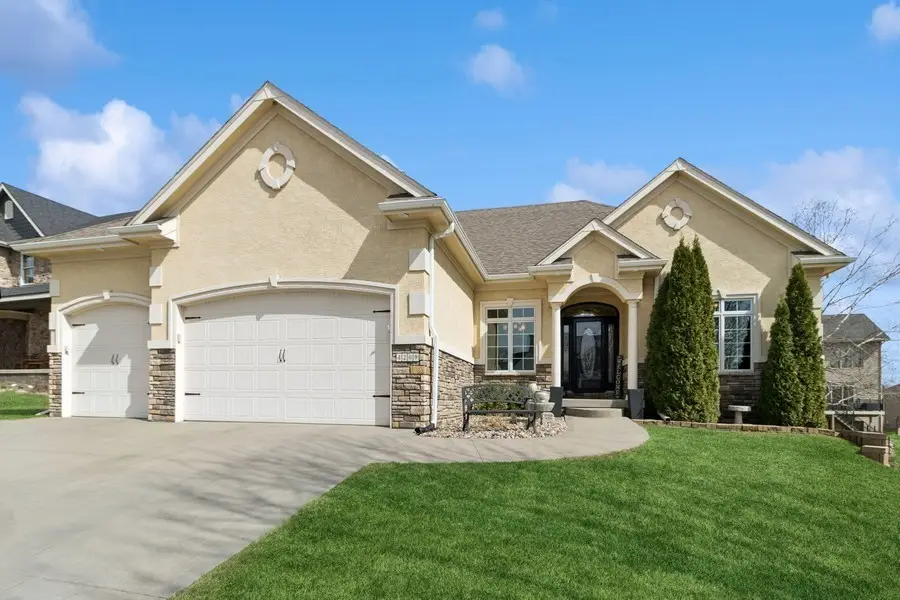
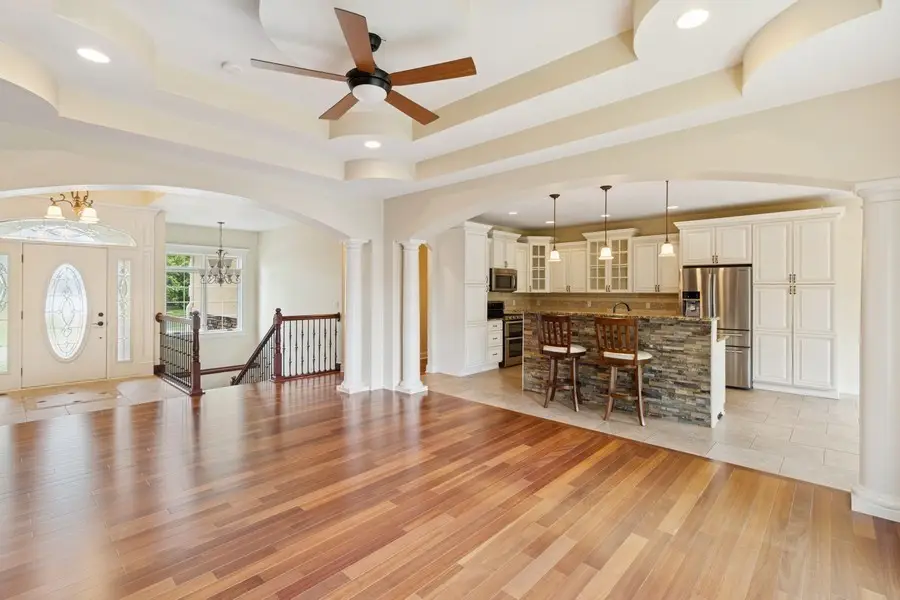
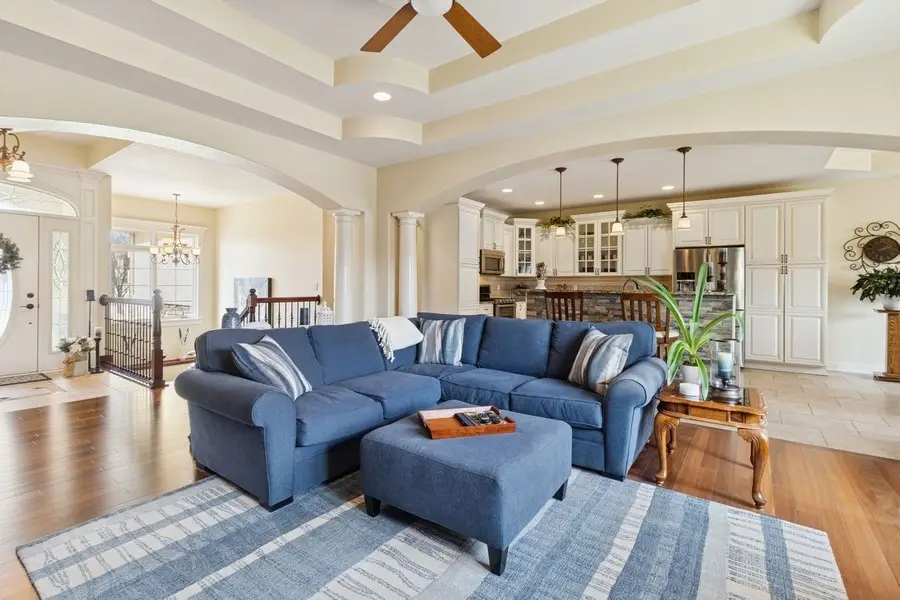
4209 162nd Street,Urbandale, IA 50323
$599,900
- 5 Beds
- 3 Baths
- 1,970 sq. ft.
- Single family
- Active
Listed by:danielle plank-harris
Office:re/max concepts
MLS#:713842
Source:IA_DMAAR
Price summary
- Price:$599,900
- Price per sq. ft.:$304.52
- Monthly HOA dues:$8.33
About this home
Immaculate Walnut Creek Hills 5 bedroom walkout ranch home with all of the extras. The trim work and interior finishes have lots of personality. 3630 sf of luxury living with beautiful tile flooring, new carpet throughout(less than a year old), hardwood, and stone accents. Family room is spacious w/built-ins, stone front frplc, and custom window treatment. Kitchen is timeless w/custom cabinets, granite, SS appls, and island with stone accents. Eat-in area is nice sized with access to the composite covered deck to sit and enjoy your spring/summer days. Mudroom/laundry w/cabinets & clothes rack, drop zone/bench, and easy access to the garage. Primary suite is the life of luxury w/private access to the covered deck, walk-in closet, large bathrm w/double sinks, jet tub, and glass surround steam shower. 2nd/3rd bedrooms are nice sized w/access to the full hall bathroom. Finished LL is grand with a frplc, built-ins, wet bar w/island and extra cabinets, huge family rm and access to the covered patio w/ceiling fan. 4th/5th bdrms are large, and also have access to a full bath. This home has everything you would need w/multiple areas to entertain, enjoy movie nights, and host family. 3 car attac gar w/epoxy flooring, garage heater, irrigation, and central vac. HVAC-2 years old, H2O Softener, Newer SS double oven, SS refrigerator, interior painted, and landscaping-3 trees, shrubs, and river rock. Near trails, shopping, parks, and Waukee Schools!
Contact an agent
Home facts
- Year built:2010
- Listing Id #:713842
- Added:147 day(s) ago
- Updated:August 06, 2025 at 02:54 PM
Rooms and interior
- Bedrooms:5
- Total bathrooms:3
- Full bathrooms:3
- Living area:1,970 sq. ft.
Heating and cooling
- Cooling:Central Air
- Heating:Forced Air, Gas, Natural Gas
Structure and exterior
- Roof:Asphalt, Shingle
- Year built:2010
- Building area:1,970 sq. ft.
- Lot area:0.28 Acres
Utilities
- Water:Public
- Sewer:Public Sewer
Finances and disclosures
- Price:$599,900
- Price per sq. ft.:$304.52
- Tax amount:$8,072
New listings near 4209 162nd Street
- Open Sun, 1 to 3pmNew
 $350,000Active3 beds 3 baths1,817 sq. ft.
$350,000Active3 beds 3 baths1,817 sq. ft.8223 Sharon Drive, Urbandale, IA 50322
MLS# 724237Listed by: LPT REALTY, LLC - New
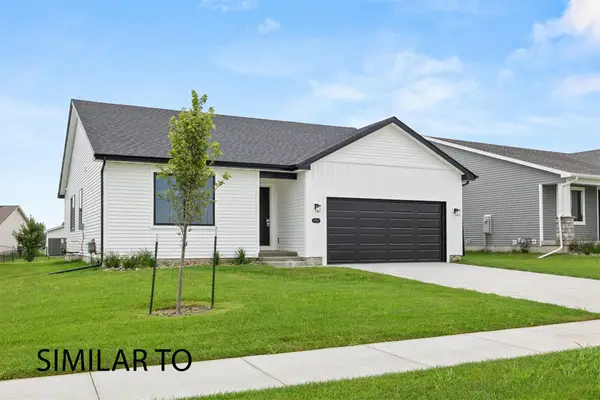 $429,900Active4 beds 3 baths1,433 sq. ft.
$429,900Active4 beds 3 baths1,433 sq. ft.16524 Bentwood Drive, Grimes, IA 50111
MLS# 722887Listed by: HUBBELL HOMES OF IOWA, LLC - Open Sun, 1 to 3pmNew
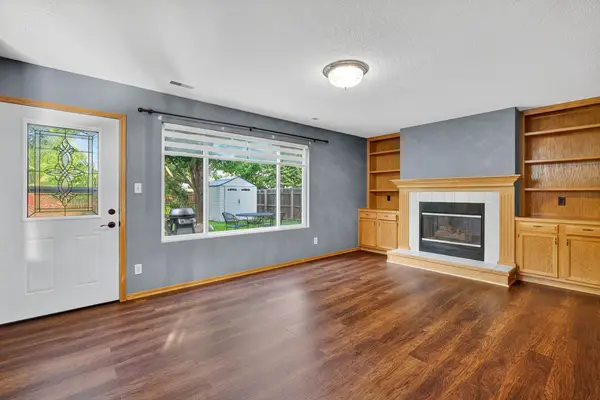 $325,000Active3 beds 3 baths1,404 sq. ft.
$325,000Active3 beds 3 baths1,404 sq. ft.3836 122nd Street, Urbandale, IA 50323
MLS# 724175Listed by: RE/MAX CONCEPTS - Open Sun, 1 to 3pmNew
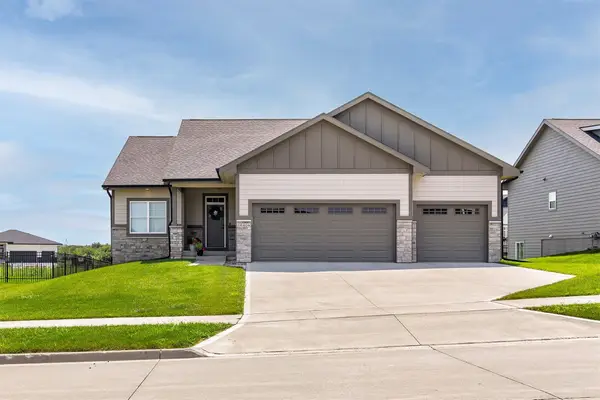 $535,000Active4 beds 3 baths1,655 sq. ft.
$535,000Active4 beds 3 baths1,655 sq. ft.16404 Northpark Drive, Urbandale, IA 50323
MLS# 724142Listed by: RE/MAX CONCEPTS - Open Sun, 2:30 to 4pmNew
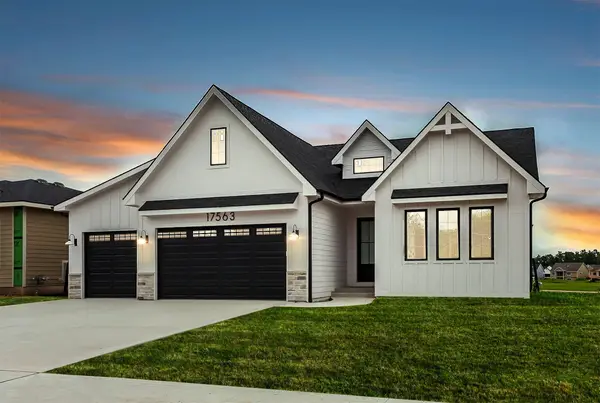 $609,900Active4 beds 4 baths1,703 sq. ft.
$609,900Active4 beds 4 baths1,703 sq. ft.17563 Brookview Drive, Urbandale, IA 50323
MLS# 724081Listed by: RE/MAX PRECISION - New
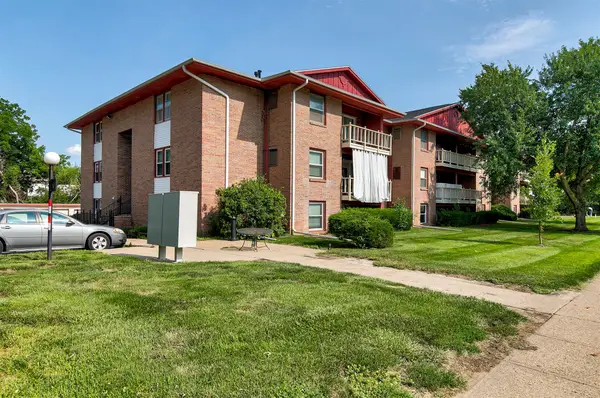 $94,900Active2 beds 2 baths958 sq. ft.
$94,900Active2 beds 2 baths958 sq. ft.7815 Douglas Avenue #107, Urbandale, IA 50322
MLS# 723947Listed by: RE/MAX PRECISION - New
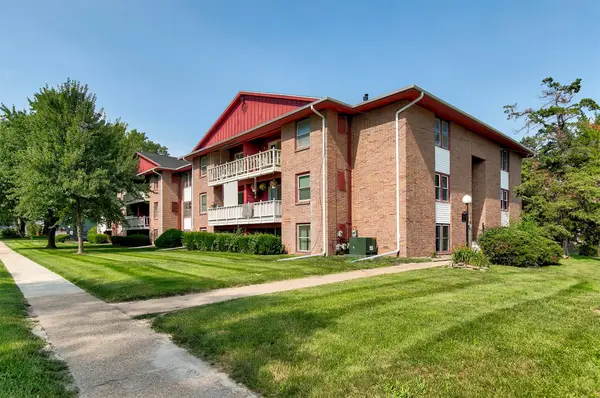 $99,900Active2 beds 2 baths958 sq. ft.
$99,900Active2 beds 2 baths958 sq. ft.7815 Douglas Avenue #304, Urbandale, IA 50322
MLS# 723960Listed by: RE/MAX PRECISION - New
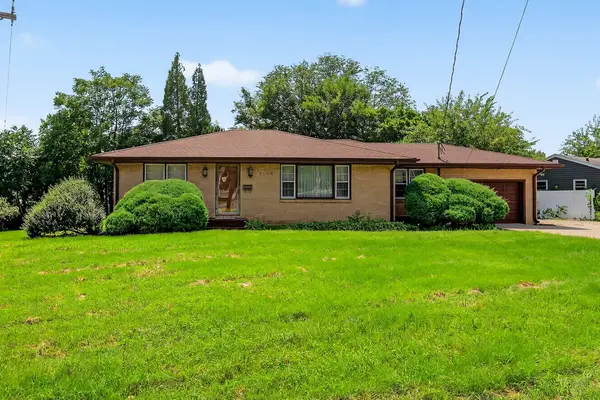 $261,900Active2 beds 2 baths1,374 sq. ft.
$261,900Active2 beds 2 baths1,374 sq. ft.7204 Douglas Avenue, Urbandale, IA 50322
MLS# 724041Listed by: RE/MAX PRECISION - New
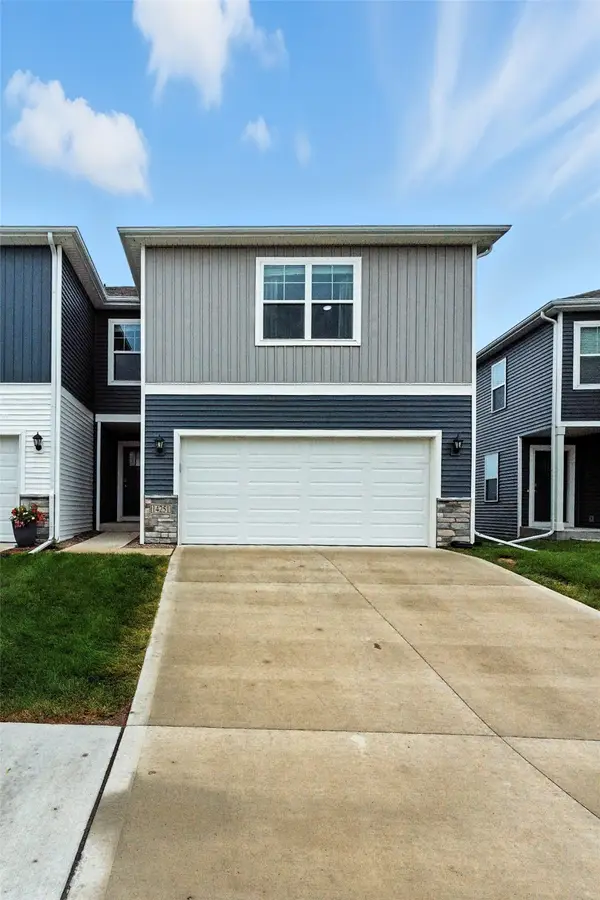 $325,000Active3 beds 3 baths1,402 sq. ft.
$325,000Active3 beds 3 baths1,402 sq. ft.14251 Bentwood Drive, Urbandale, IA 50323
MLS# 724028Listed by: EXP REALTY, LLC - New
 $359,000Active4 beds 4 baths1,923 sq. ft.
$359,000Active4 beds 4 baths1,923 sq. ft.14102 Ridgemont Drive, Urbandale, IA 50323
MLS# 724033Listed by: IOWA REALTY MILLS CROSSING
