4308 126th Street, Urbandale, IA 50323
Local realty services provided by:Better Homes and Gardens Real Estate Innovations
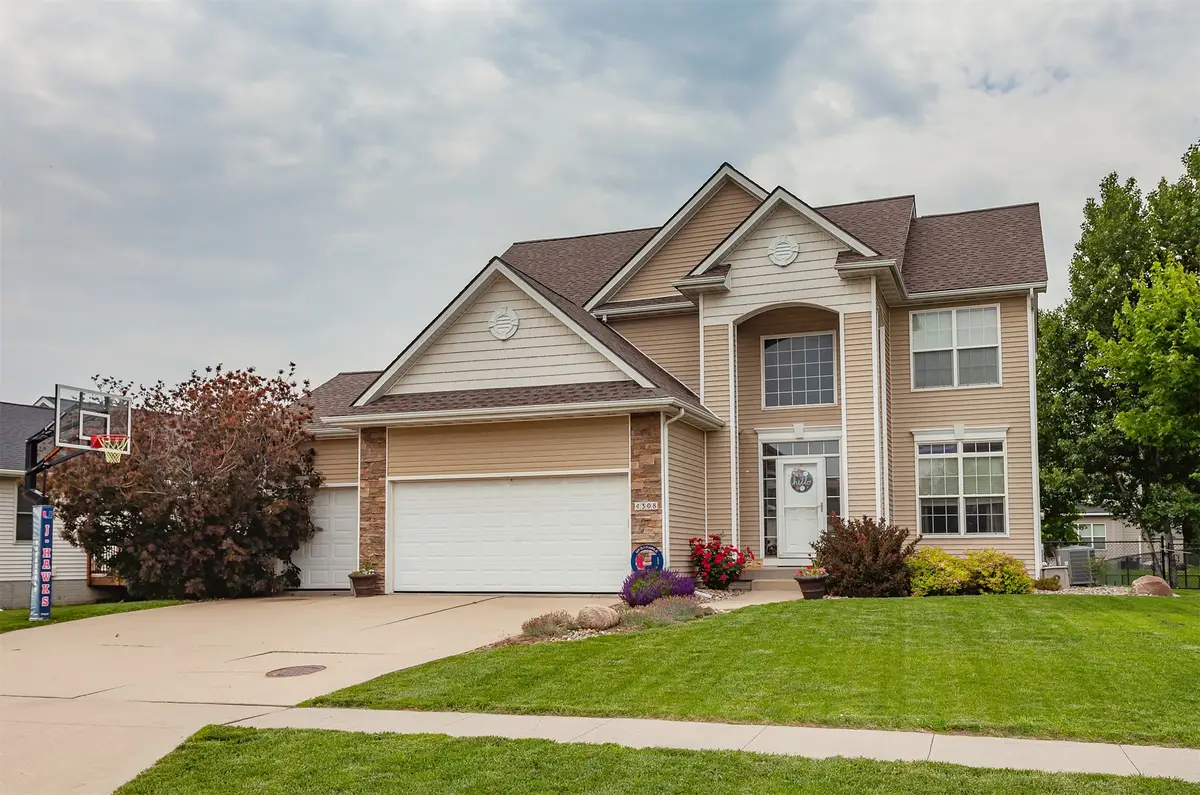
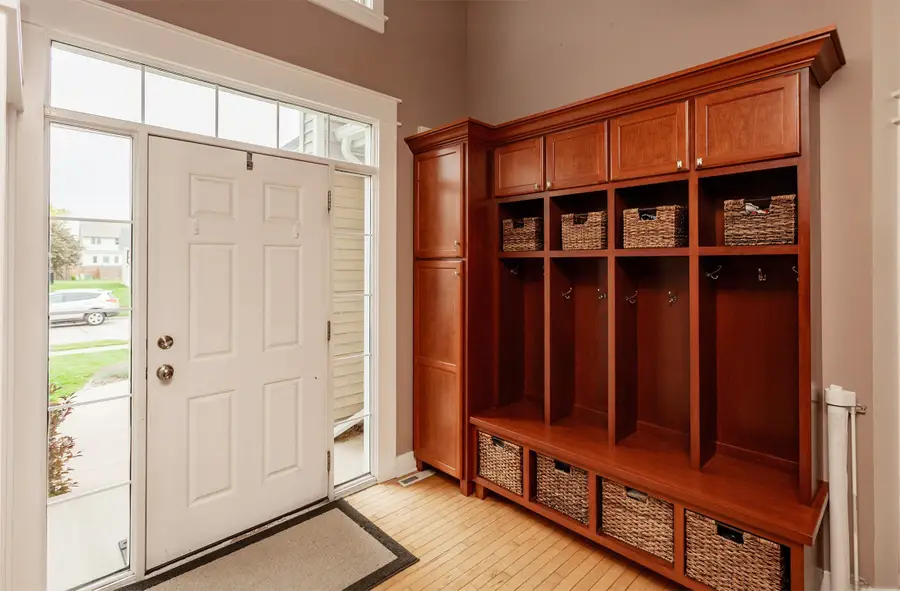
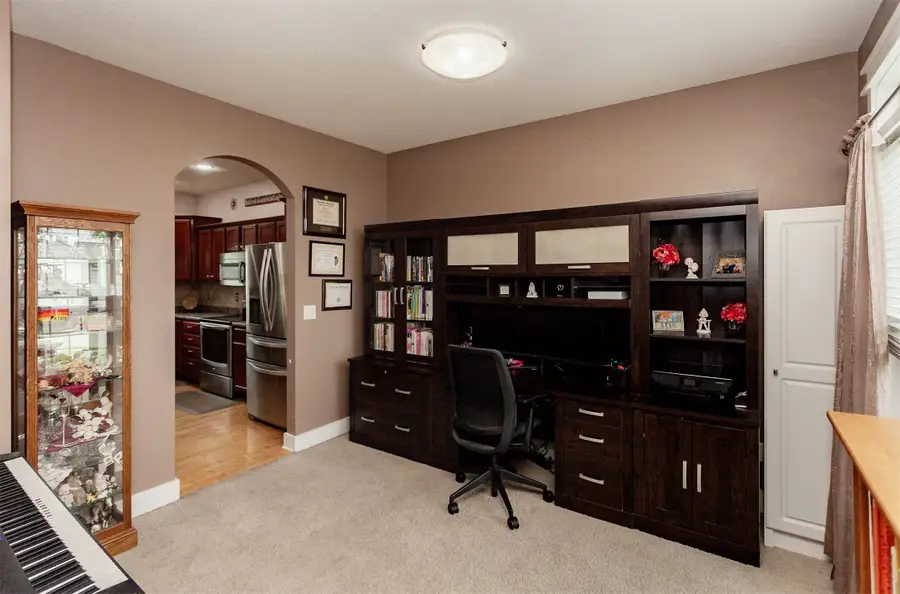
4308 126th Street,Urbandale, IA 50323
$404,500
- 4 Beds
- 4 Baths
- 2,243 sq. ft.
- Single family
- Pending
Listed by:jana severson
Office:weichert, realtors-miller & c
MLS#:719456
Source:IA_DMAAR
Price summary
- Price:$404,500
- Price per sq. ft.:$180.34
About this home
Welcome to this spacious 4-bedroom, 3.5 bathroom, 2-story home in a great Urbandale location—just a short distance to Webster Elementary! This home offers a comfortable layout with an open entry, mudroom lockers w/storage bins, inviting family room with gas fireplace, and a large kitchen featuring a center island, stainless steel appliances, cherry cabinets and tile backsplash. Working from home is no problem with a main-floor office and half bath adding to the convenience.
Upstairs, you’ll find a large primary suite with walk-in closet and a sizeable bathroom that includes dual sinks and a jacuzzi tub. Three additional bedrooms share a full bath with double sinks, and the laundry room is conveniently located on the same level.
The finished lower level has 8’ ceilings and includes a second family room, gym area, bar space, bathroom with tiled shower, and plenty of storage. Outside, enjoy a fully fenced backyard complete with a spacious paved patio area and pergola.
Additional features include: Roof (2021), HVAC (2018), beautiful maple hardwood floors, tile in all bathrooms, a 3-stall garage with overhead storage, and thoughtful updates throughout. Contact your favorite Realtor to schedule a showing!
Contact an agent
Home facts
- Year built:2005
- Listing Id #:719456
- Added:69 day(s) ago
- Updated:August 06, 2025 at 07:25 AM
Rooms and interior
- Bedrooms:4
- Total bathrooms:4
- Full bathrooms:2
- Half bathrooms:1
- Living area:2,243 sq. ft.
Heating and cooling
- Cooling:Central Air
- Heating:Forced Air, Gas, Natural Gas
Structure and exterior
- Roof:Asphalt, Shingle
- Year built:2005
- Building area:2,243 sq. ft.
- Lot area:0.25 Acres
Utilities
- Water:Public
- Sewer:Public Sewer
Finances and disclosures
- Price:$404,500
- Price per sq. ft.:$180.34
- Tax amount:$8,640 (2024)
New listings near 4308 126th Street
- Open Sun, 1 to 3pmNew
 $350,000Active3 beds 3 baths1,817 sq. ft.
$350,000Active3 beds 3 baths1,817 sq. ft.8223 Sharon Drive, Urbandale, IA 50322
MLS# 724237Listed by: LPT REALTY, LLC - New
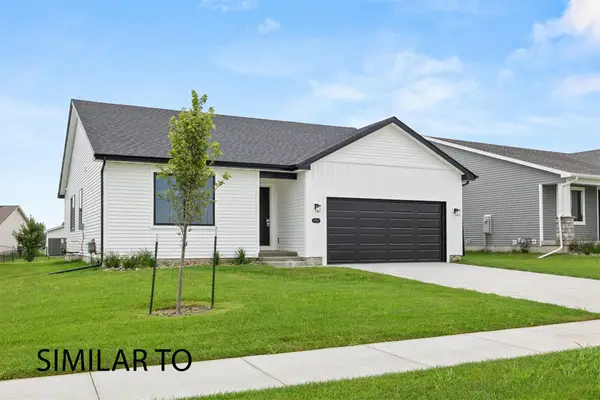 $429,900Active4 beds 3 baths1,433 sq. ft.
$429,900Active4 beds 3 baths1,433 sq. ft.16524 Bentwood Drive, Grimes, IA 50111
MLS# 722887Listed by: HUBBELL HOMES OF IOWA, LLC - Open Sun, 1 to 3pmNew
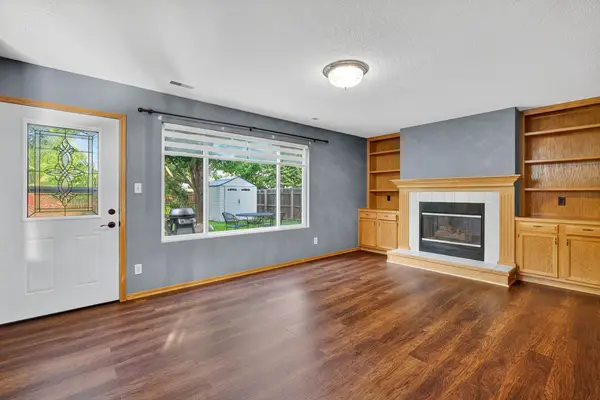 $325,000Active3 beds 3 baths1,404 sq. ft.
$325,000Active3 beds 3 baths1,404 sq. ft.3836 122nd Street, Urbandale, IA 50323
MLS# 724175Listed by: RE/MAX CONCEPTS - Open Sun, 1 to 3pmNew
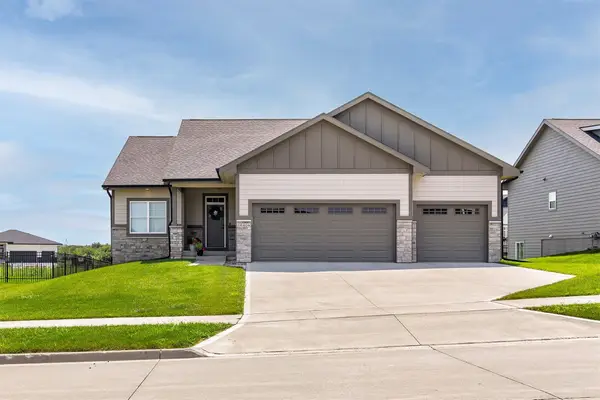 $535,000Active4 beds 3 baths1,655 sq. ft.
$535,000Active4 beds 3 baths1,655 sq. ft.16404 Northpark Drive, Urbandale, IA 50323
MLS# 724142Listed by: RE/MAX CONCEPTS - Open Sun, 2:30 to 4pmNew
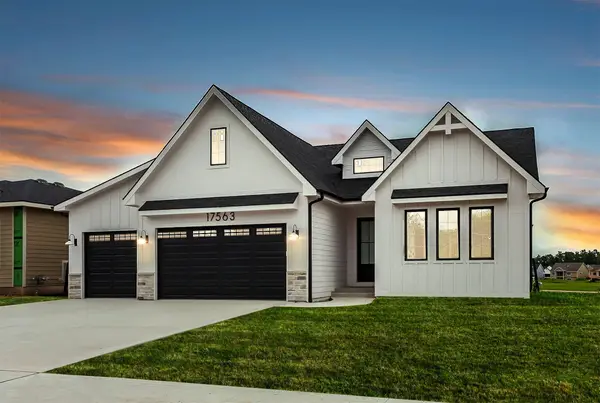 $609,900Active4 beds 4 baths1,703 sq. ft.
$609,900Active4 beds 4 baths1,703 sq. ft.17563 Brookview Drive, Urbandale, IA 50323
MLS# 724081Listed by: RE/MAX PRECISION - New
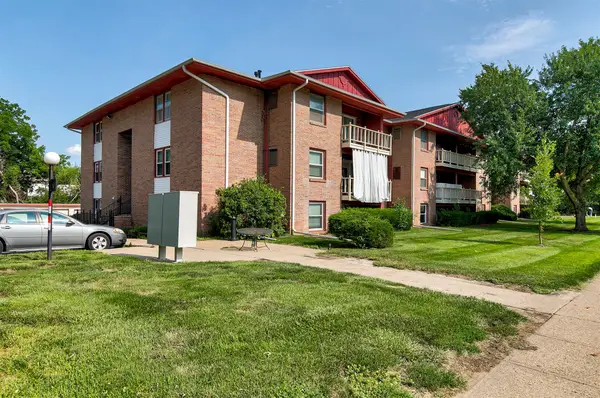 $94,900Active2 beds 2 baths958 sq. ft.
$94,900Active2 beds 2 baths958 sq. ft.7815 Douglas Avenue #107, Urbandale, IA 50322
MLS# 723947Listed by: RE/MAX PRECISION - New
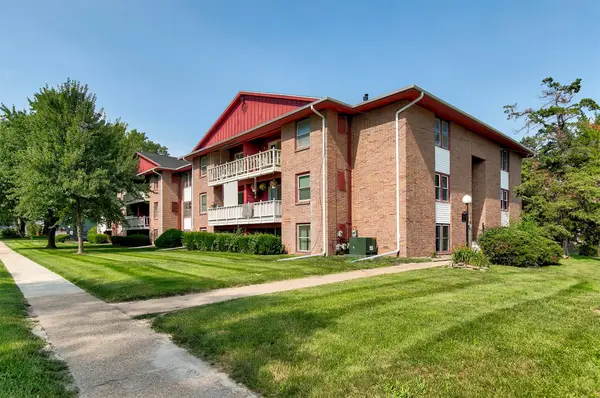 $99,900Active2 beds 2 baths958 sq. ft.
$99,900Active2 beds 2 baths958 sq. ft.7815 Douglas Avenue #304, Urbandale, IA 50322
MLS# 723960Listed by: RE/MAX PRECISION - New
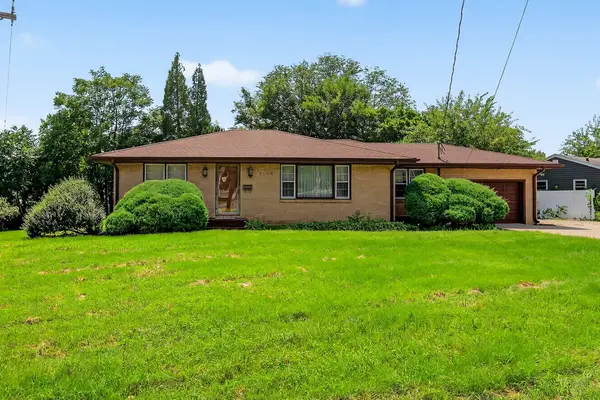 $261,900Active2 beds 2 baths1,374 sq. ft.
$261,900Active2 beds 2 baths1,374 sq. ft.7204 Douglas Avenue, Urbandale, IA 50322
MLS# 724041Listed by: RE/MAX PRECISION - New
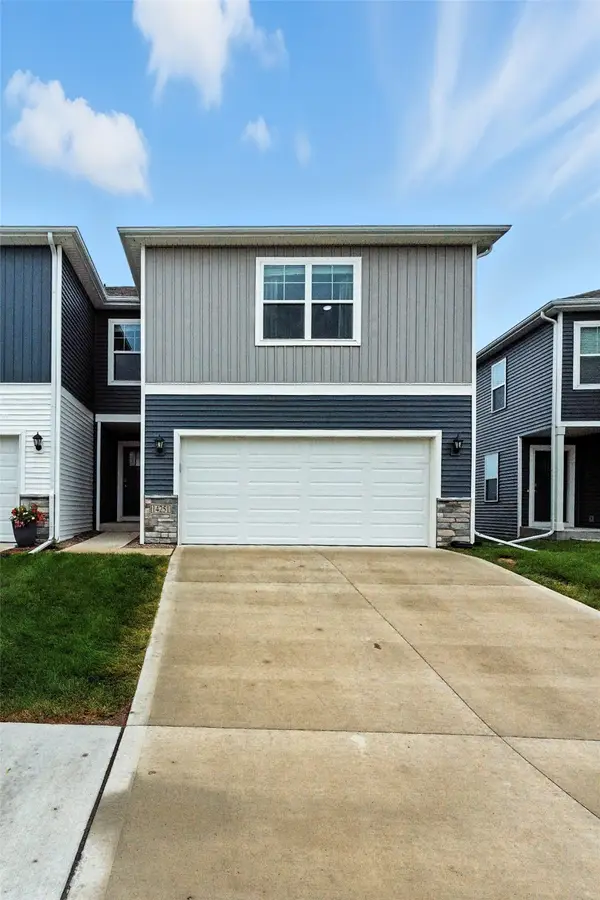 $325,000Active3 beds 3 baths1,402 sq. ft.
$325,000Active3 beds 3 baths1,402 sq. ft.14251 Bentwood Drive, Urbandale, IA 50323
MLS# 724028Listed by: EXP REALTY, LLC - New
 $359,000Active4 beds 4 baths1,923 sq. ft.
$359,000Active4 beds 4 baths1,923 sq. ft.14102 Ridgemont Drive, Urbandale, IA 50323
MLS# 724033Listed by: IOWA REALTY MILLS CROSSING
